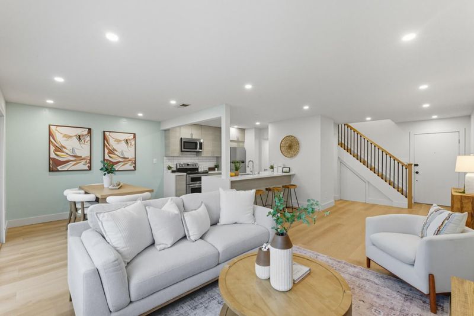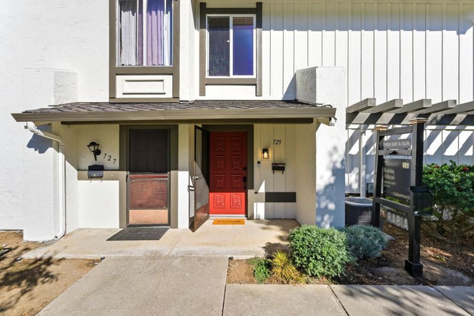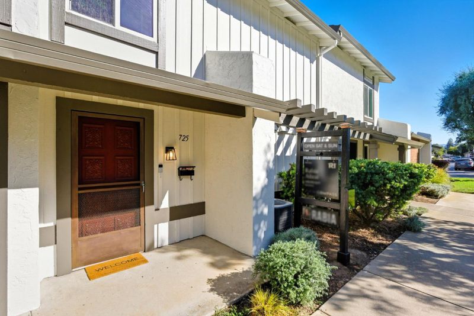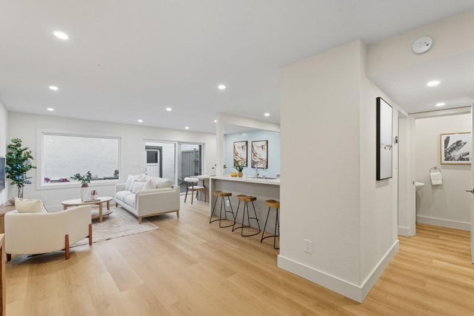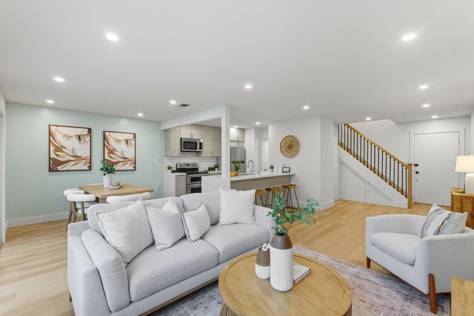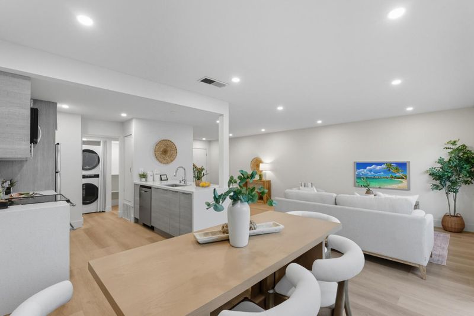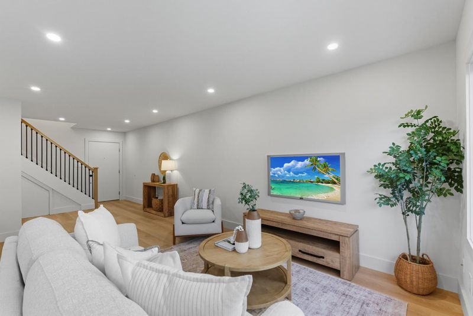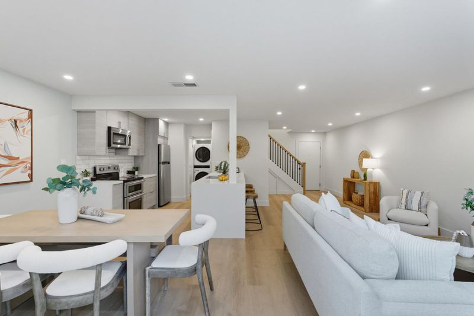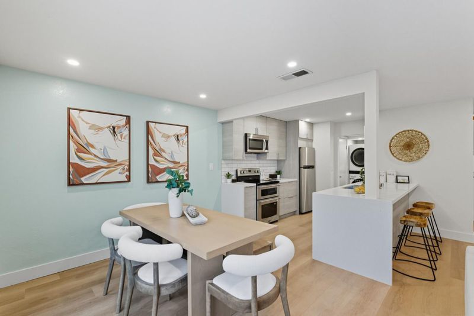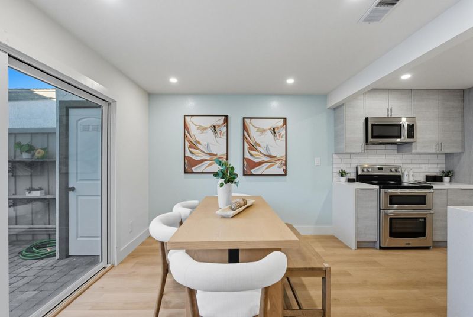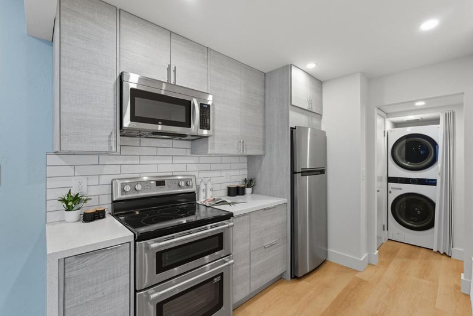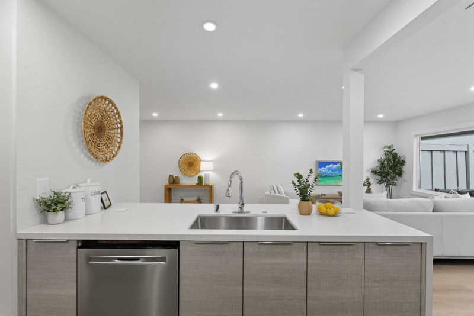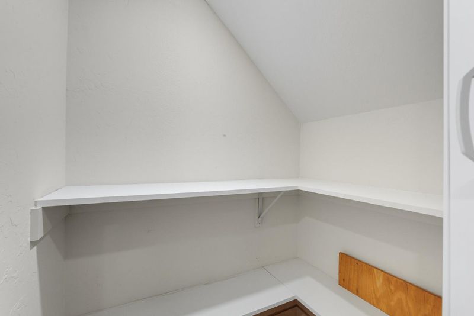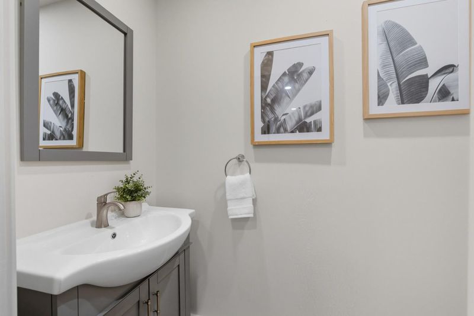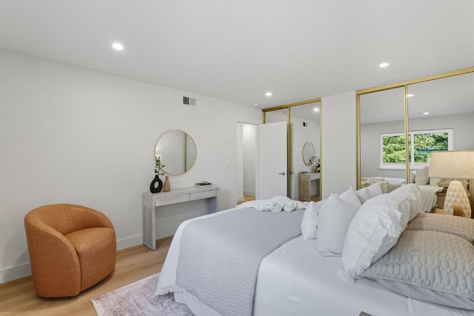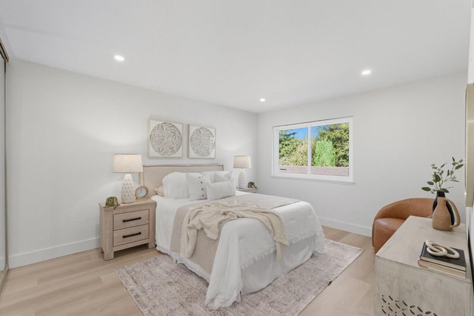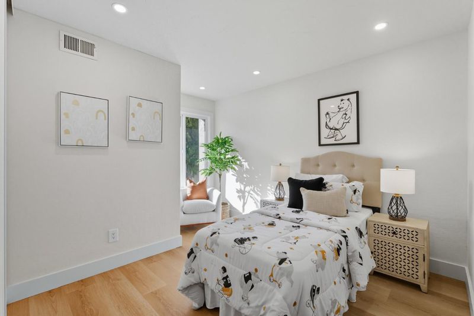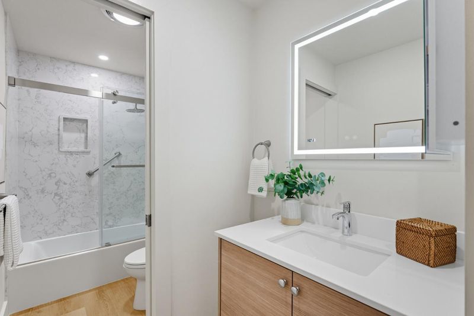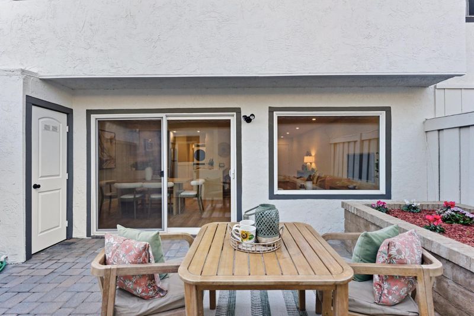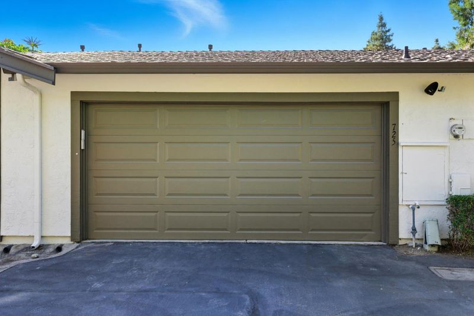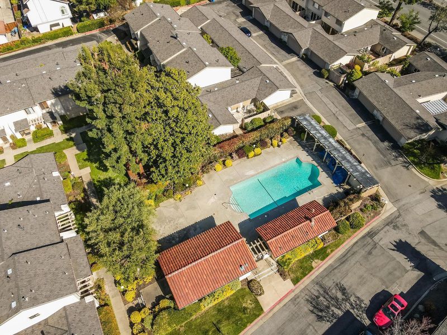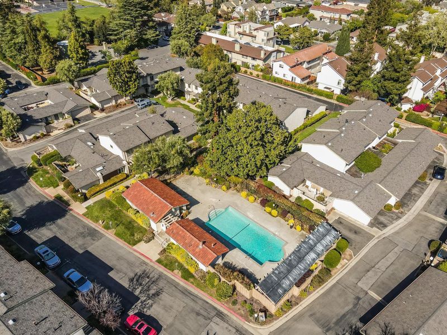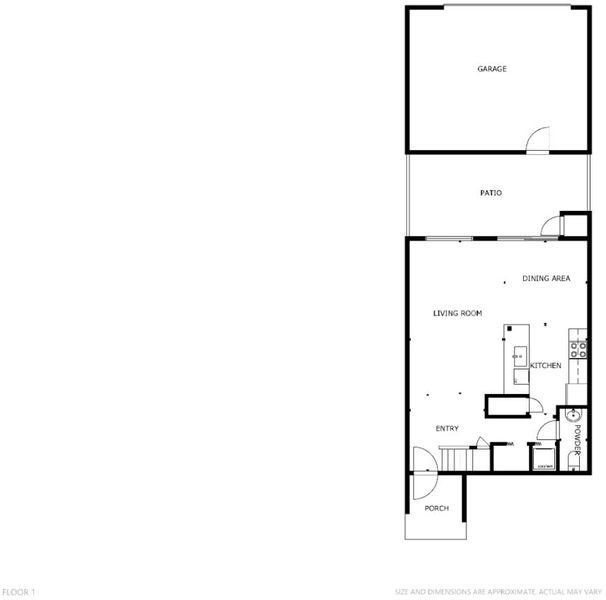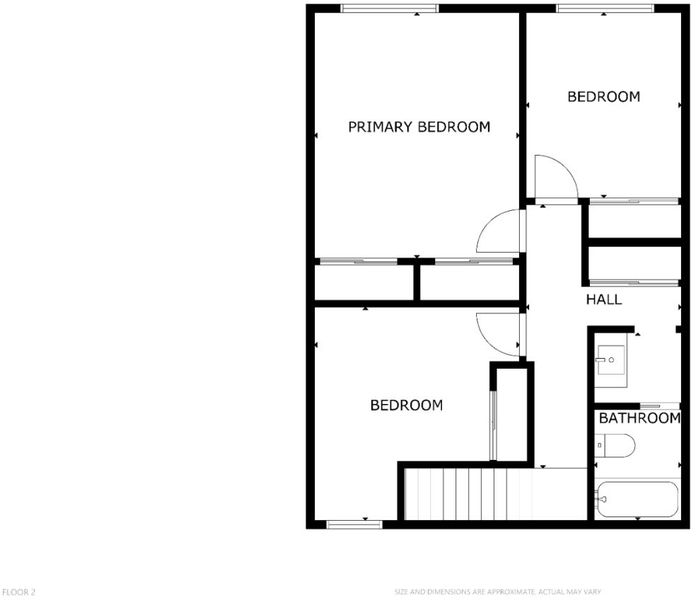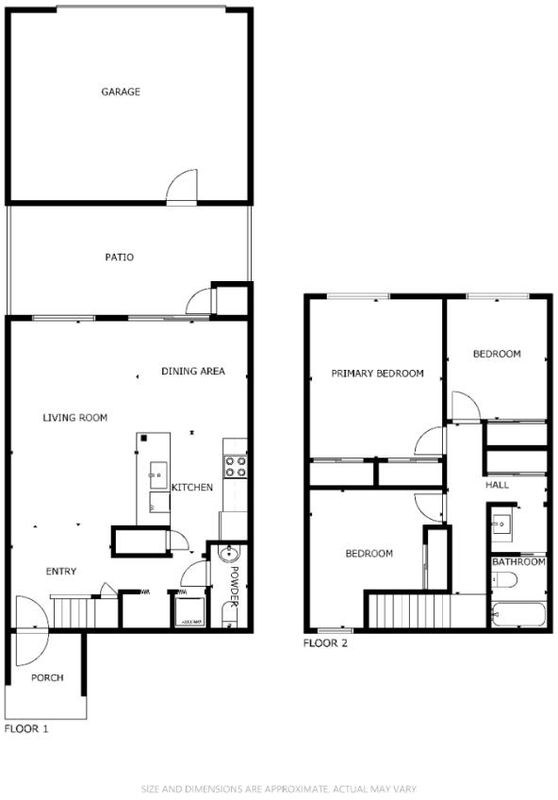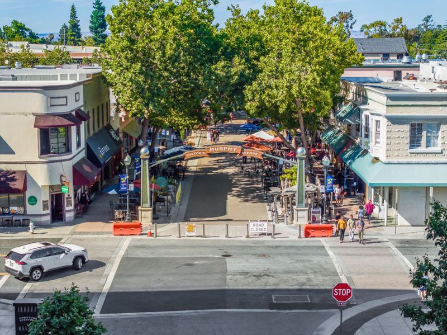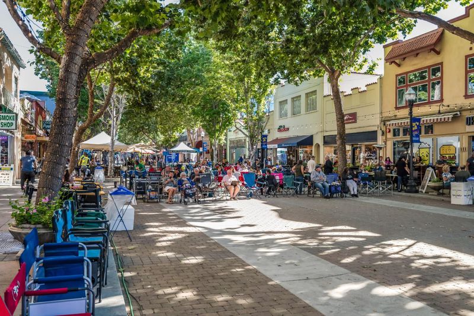
$1,199,000
1,276
SQ FT
$940
SQ/FT
725 Winstead Terrace
@ Reisling Terrace - 19 - Sunnyvale, Sunnyvale
- 3 Bed
- 2 (1/1) Bath
- 2 Park
- 1,276 sqft
- SUNNYVALE
-

-
Thu Sep 25, 9:30 am - 12:30 pm
-
Sat Sep 27, 1:00 pm - 4:00 pm
-
Sun Sep 28, 1:00 pm - 4:00 pm
Rare opportunity to own this townhome in the sought out Cedarwood Community. Zoned to award winning Cherry Chase Elementary & Homestead High School! Discover this beautifully upgraded two story townhome in the heart of Sunnyvale. This 3-bedroom town home offers a spacious living room w/stunning hardwood floors, recessed lighting and access to the private backyard patio great for evening dinners or birthday parties. Recently renovated with a completely renovated kitchen and a functional layout w/ an open floor plan. Powder room conveniently located on the ground level. Additional upgrades on the second floor include new stair rails, new luxurious bathroom and more! All 3 bedrooms located upstairs near a fully renovated bathroom featuring a new toilet, shower w/ tub, sink, vanity, and a wall separating the toilet for increased privacy. This home is equipped with modern smart home features, including Alexa integration. Stacked laundry w/additional storage & a custom storage space under the stairs, all located on the main level. Spacious 2 car garage. Easy access to major freeways such as 85, 280 and 101. Located near major companies such as Google, Apple, Nvidia, Meta and more! Short drive to Downtown Sunnyvale with loads of restaurants, shopping and entertainment. Don't miss out!
- Days on Market
- 1 day
- Current Status
- Active
- Original Price
- $1,199,000
- List Price
- $1,199,000
- On Market Date
- Sep 24, 2025
- Property Type
- Townhouse
- Area
- 19 - Sunnyvale
- Zip Code
- 94087
- MLS ID
- ML82022632
- APN
- 202-15-073
- Year Built
- 1972
- Stories in Building
- 2
- Possession
- Unavailable
- Data Source
- MLSL
- Origin MLS System
- MLSListings, Inc.
Challenger - Sunnyvale
Private PK-8 Elementary, Coed
Students: 554 Distance: 0.1mi
Adult And Community Education
Public n/a Adult Education
Students: NA Distance: 0.3mi
Resurrection Elementary School
Private PK-8 Elementary, Religious, Coed
Students: 235 Distance: 0.4mi
North County Regional Occupational Program School
Public 9-12
Students: NA Distance: 0.4mi
Community Day School
Public 9-12 Opportunity Community
Students: 8 Distance: 0.4mi
Amrita Academy
Private 5-12
Students: NA Distance: 0.4mi
- Bed
- 3
- Bath
- 2 (1/1)
- Half on Ground Floor, Shower and Tub
- Parking
- 2
- Detached Garage, Guest / Visitor Parking
- SQ FT
- 1,276
- SQ FT Source
- Unavailable
- Lot SQ FT
- 1,452.0
- Lot Acres
- 0.033333 Acres
- Pool Info
- Pool - Heated, Pool - In Ground
- Cooling
- Central AC
- Dining Room
- Breakfast Bar, Dining Area in Living Room
- Disclosures
- Natural Hazard Disclosure
- Family Room
- No Family Room
- Flooring
- Hardwood
- Foundation
- Concrete Slab
- Heating
- Central Forced Air
- Laundry
- Washer / Dryer
- * Fee
- $515
- Name
- Cedarwood HOA
- *Fee includes
- Common Area Electricity, Common Area Gas, Decks, Exterior Painting, Fencing, Garbage, Insurance - Common Area, Landscaping / Gardening, Maintenance - Common Area, Pool, Spa, or Tennis, Reserves, and Roof
MLS and other Information regarding properties for sale as shown in Theo have been obtained from various sources such as sellers, public records, agents and other third parties. This information may relate to the condition of the property, permitted or unpermitted uses, zoning, square footage, lot size/acreage or other matters affecting value or desirability. Unless otherwise indicated in writing, neither brokers, agents nor Theo have verified, or will verify, such information. If any such information is important to buyer in determining whether to buy, the price to pay or intended use of the property, buyer is urged to conduct their own investigation with qualified professionals, satisfy themselves with respect to that information, and to rely solely on the results of that investigation.
School data provided by GreatSchools. School service boundaries are intended to be used as reference only. To verify enrollment eligibility for a property, contact the school directly.
