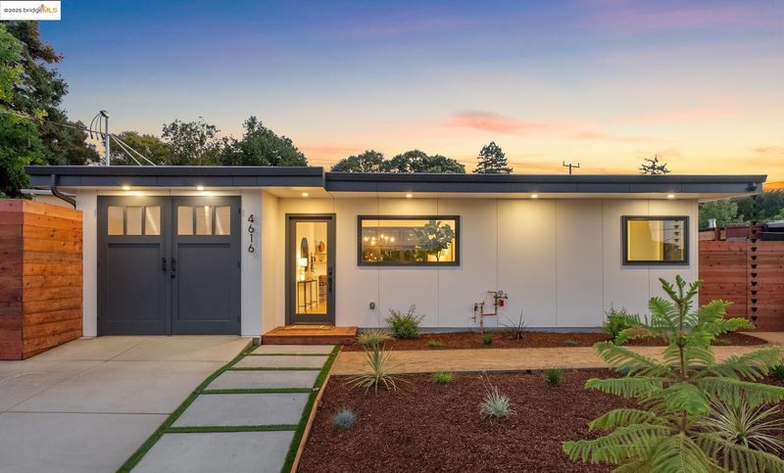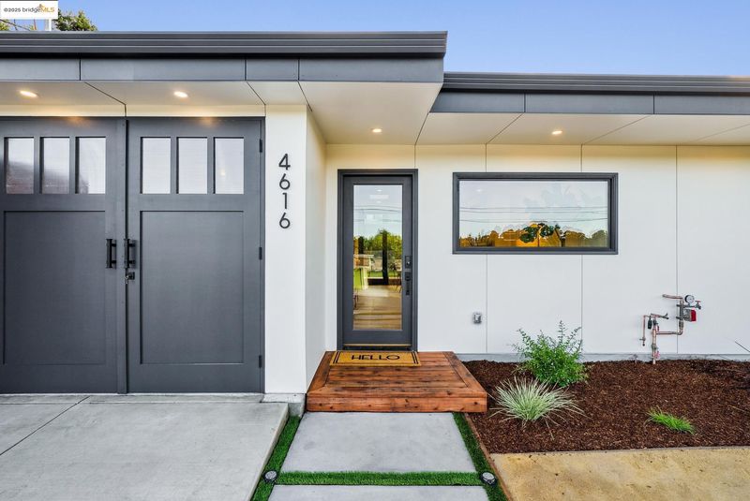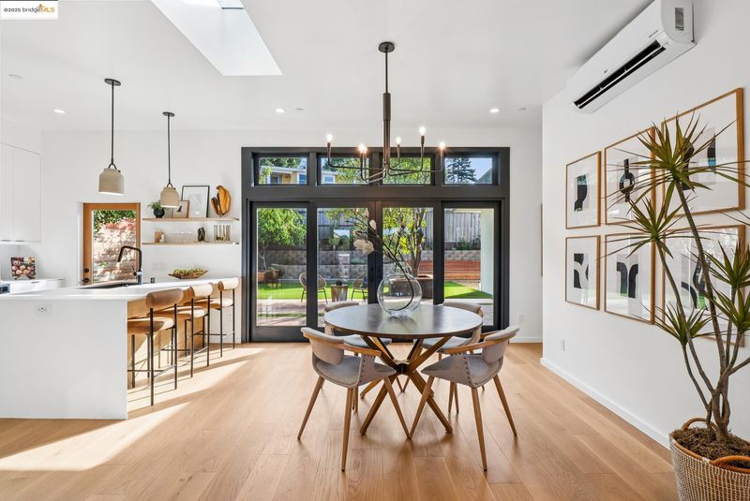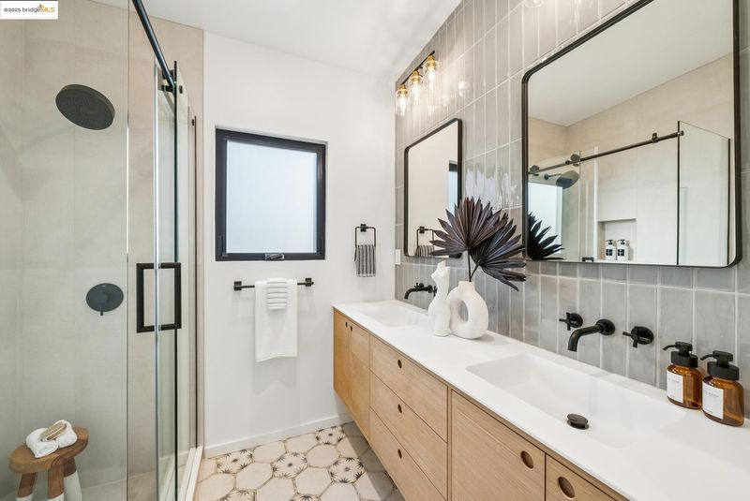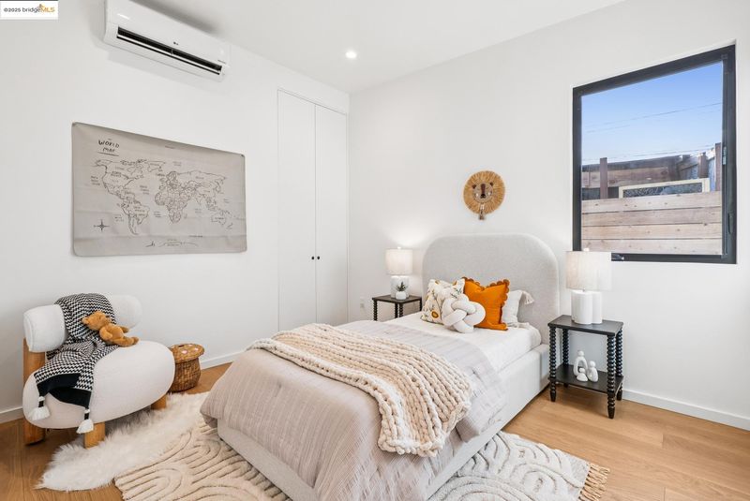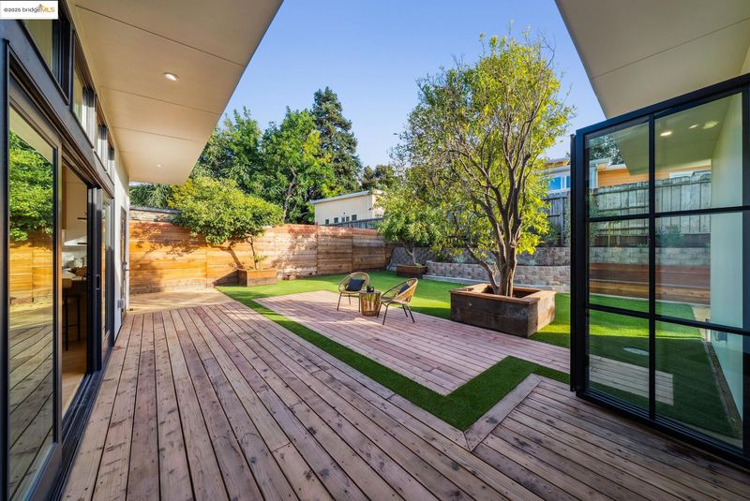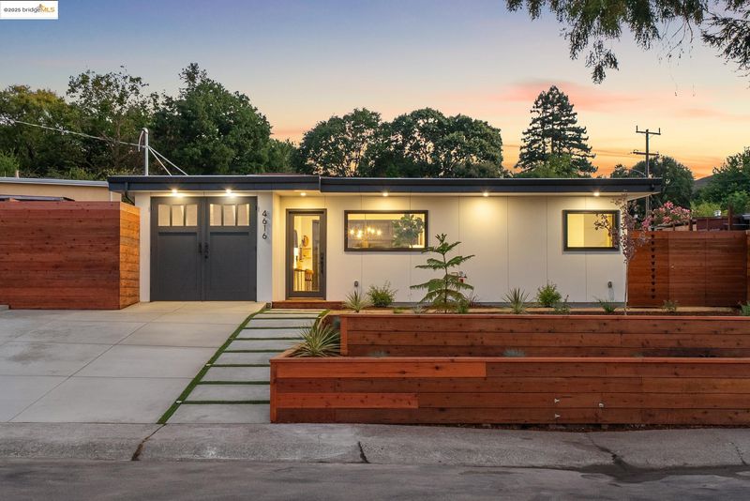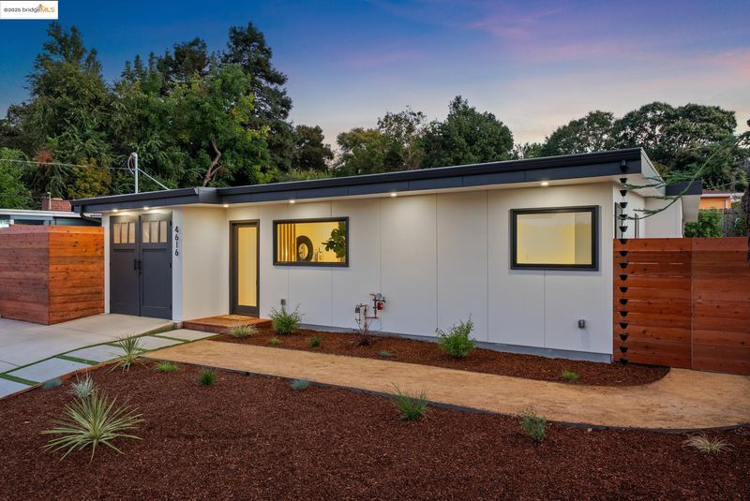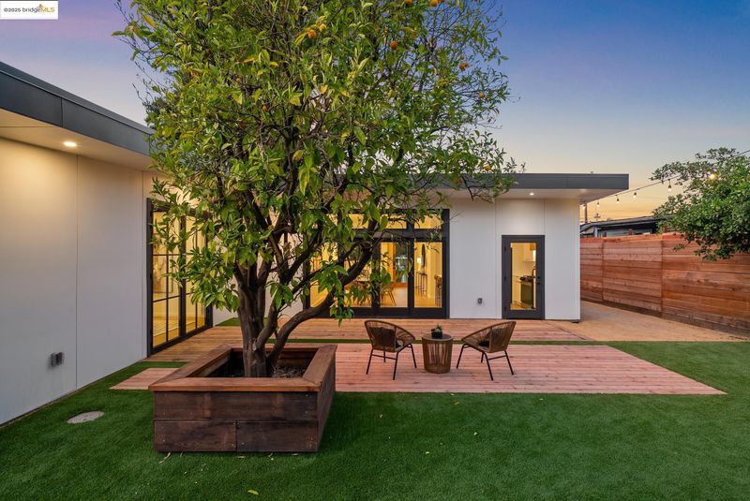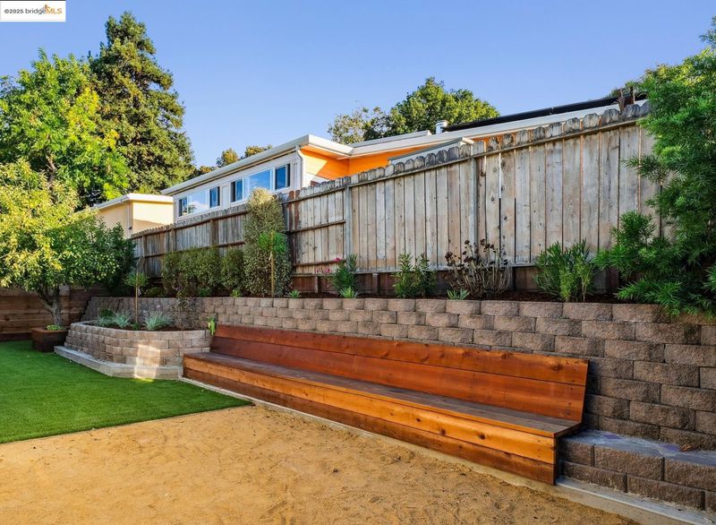
$825,000
1,206
SQ FT
$684
SQ/FT
4616 Elmwood Rd
@ Valley Ln - El Sobrante
- 3 Bed
- 2 Bath
- 1 Park
- 1,206 sqft
- El Sobrante
-

-
Sun Oct 5, 2:00 pm - 4:00 pm
Stunning New House!
Stunning new construction home with countless thoughtful details and spectacular modern design. High ceilings, skylights, beautiful light, white oak floors, artful tile choices, custom woodwork throughout, including kitchen and bathroom cabinetry, expansive backyard with redwood decking and easy-care turf, mature trees, built-in seating and terraced planter beds. The primary suite features a NanaWall door that opens onto the yard and deck. Attached garage (+207sf) with internal access and single level living make this a perfect home for all ages. Energy efficient features include mini split AC/heat, tankless water heater, LED lighting, dual pane windows, closed-cell ceiling insulation, TPO 30 year cool roof, fully insulated walls, 200 amp electrical with new meter, Smart Home system, fire sprinkler system and water-saving plumbing fixtures. This is a dream home presented by master builder Anderson Moraes, known for high quality work built for generations of enjoyment. Convenient El Sobrante location close to schools, trails, shopping and transportation routes.
- Current Status
- Active
- Original Price
- $825,000
- List Price
- $825,000
- On Market Date
- Sep 19, 2025
- Property Type
- Detached
- D/N/S
- El Sobrante
- Zip Code
- 94803
- MLS ID
- 41112176
- APN
- 4350540144
- Year Built
- 2025
- Stories in Building
- 1
- Possession
- Close Of Escrow
- Data Source
- MAXEBRDI
- Origin MLS System
- Bridge AOR
East Bay Waldorf School
Private K-8 Combined Elementary And Secondary, Waldorf
Students: 120 Distance: 0.2mi
Sheldon Elementary School
Public K-6 Elementary
Students: 335 Distance: 0.3mi
Calvary Christian Academy
Private PK-12 Combined Elementary And Secondary, Religious, Coed
Students: 52 Distance: 0.4mi
Spectrum Center, Inc.-Deanza Satellite Campus
Private 7-12 Special Education Program, Coed
Students: NA Distance: 0.8mi
De Anza Senior High School
Public 9-12 Secondary
Students: 1368 Distance: 0.9mi
Bethel Christian Academy
Private K-12 Combined Elementary And Secondary, Religious, Coed
Students: 47 Distance: 0.9mi
- Bed
- 3
- Bath
- 2
- Parking
- 1
- Off Street, Parking Spaces
- SQ FT
- 1,206
- SQ FT Source
- Builder
- Lot SQ FT
- 5,415.0
- Lot Acres
- 0.12 Acres
- Pool Info
- None
- Kitchen
- Gas Range, Refrigerator, Tankless Water Heater, Breakfast Bar, Counter - Solid Surface, Gas Range/Cooktop, Kitchen Island
- Cooling
- Heat Pump, Multi Units, See Remarks
- Disclosures
- Disclosure Package Avail
- Entry Level
- Exterior Details
- Back Yard, Front Yard, Side Yard, Sprinklers Automatic
- Flooring
- Engineered Wood
- Foundation
- Fire Place
- None
- Heating
- Heat Pump, Heat Pump-Air
- Laundry
- Hookups Only
- Main Level
- 3 Bedrooms, 2 Baths, Primary Bedrm Suite - 1, Main Entry
- Possession
- Close Of Escrow
- Architectural Style
- Modern/High Tech
- Additional Miscellaneous Features
- Back Yard, Front Yard, Side Yard, Sprinklers Automatic
- Location
- Back Yard, Front Yard, Landscaped
- Roof
- See Remarks
- Fee
- Unavailable
MLS and other Information regarding properties for sale as shown in Theo have been obtained from various sources such as sellers, public records, agents and other third parties. This information may relate to the condition of the property, permitted or unpermitted uses, zoning, square footage, lot size/acreage or other matters affecting value or desirability. Unless otherwise indicated in writing, neither brokers, agents nor Theo have verified, or will verify, such information. If any such information is important to buyer in determining whether to buy, the price to pay or intended use of the property, buyer is urged to conduct their own investigation with qualified professionals, satisfy themselves with respect to that information, and to rely solely on the results of that investigation.
School data provided by GreatSchools. School service boundaries are intended to be used as reference only. To verify enrollment eligibility for a property, contact the school directly.
