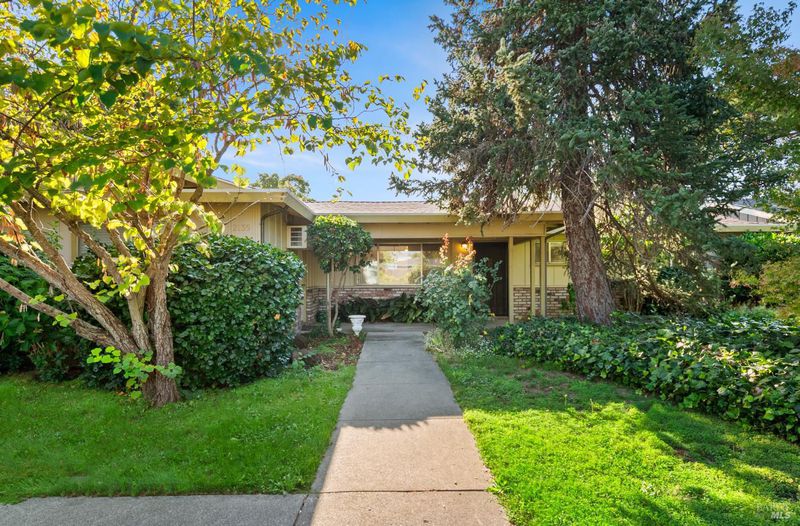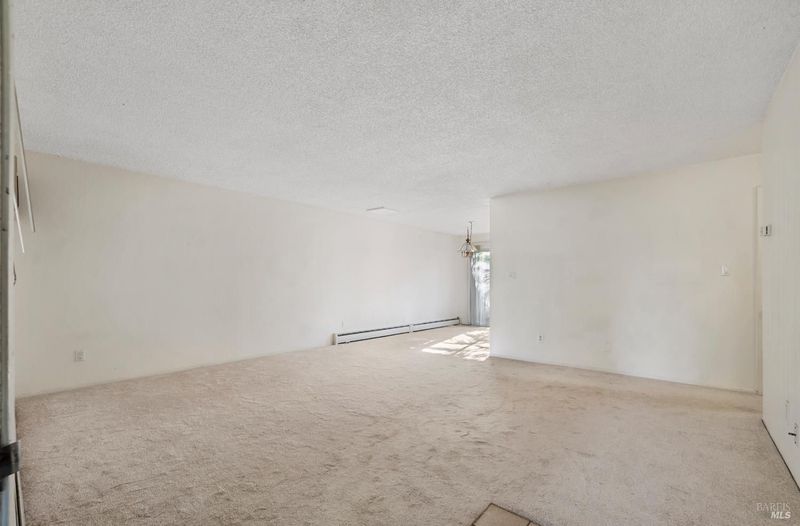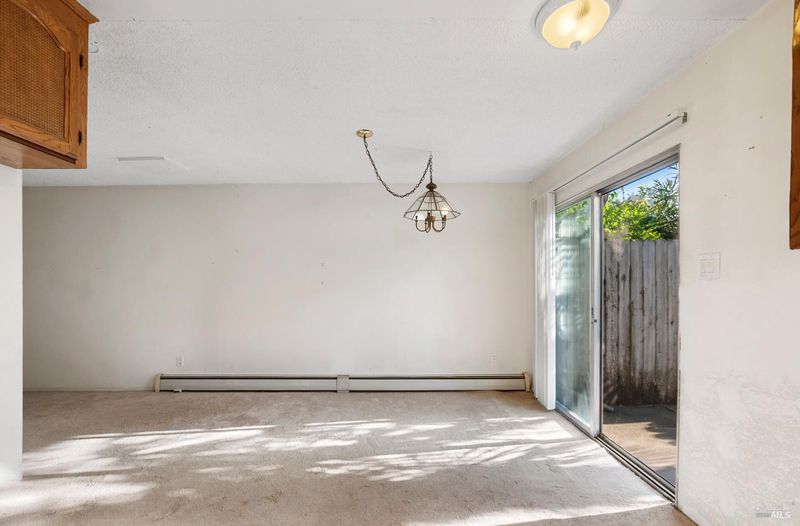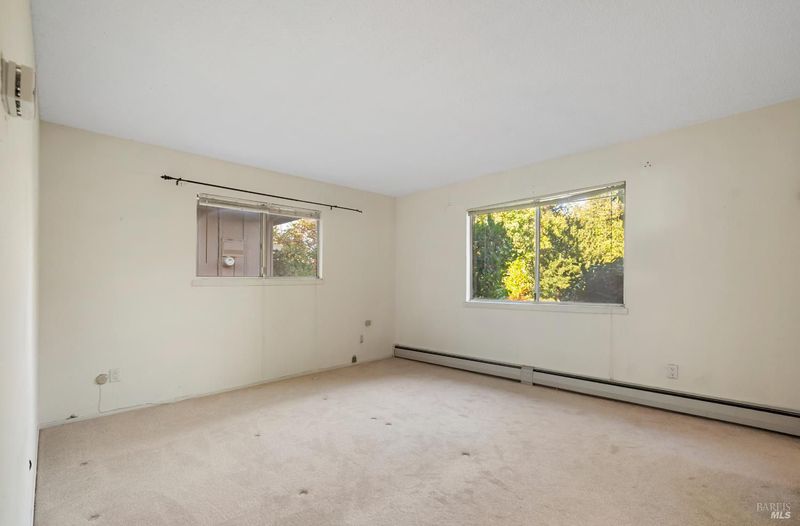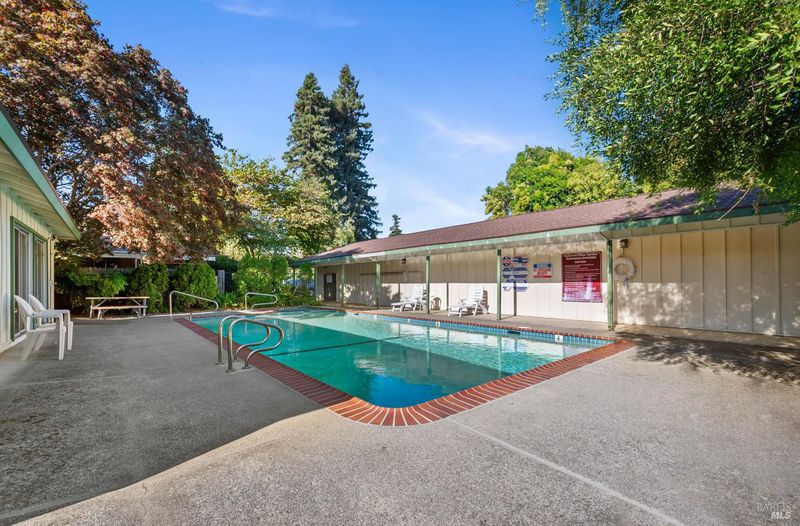
$369,000
1,120
SQ FT
$329
SQ/FT
2133 Redwood Road
@ Carol Dr. - Napa
- 2 Bed
- 2 Bath
- 2 Park
- 1,120 sqft
- Napa
-

-
Sun Sep 28, 12:00 pm - 2:00 pm
Hosted by Paulo. Please come by and or send your clients through.
Professional pictures coming. Fantastic opportunity to own a single-level home with great potential! This property offers 2 bedroom & 2 bathrooms, features a functional floor plan, abundant natural light, and a convenient location close to shopping, dining, and commuter routes. While it will benefit from updating, it offers solid bones and a chance to add your personal style. Ideal for first-time buyers, downsizers, or investors looking to create value. With some vision and improvements, this condo can truly shine. Additional amenities: 2 parking spots available and a community pool.
- Days on Market
- 5 days
- Current Status
- Active
- Original Price
- $369,000
- List Price
- $369,000
- On Market Date
- Sep 23, 2025
- Property Type
- Single Family Residence
- Area
- Napa
- Zip Code
- 94558
- MLS ID
- 325085354
- APN
- 042-380-005-000
- Year Built
- 1977
- Stories in Building
- Unavailable
- Number of Units
- 14
- Possession
- Close Of Escrow
- Data Source
- BAREIS
- Origin MLS System
Redwood Middle School
Public 6-8 Middle
Students: 956 Distance: 0.3mi
Pueblo Vista Magnet Elementary School
Public K-5 Elementary
Students: 407 Distance: 0.3mi
Napa Valley Independent Studies
Public K-12 Alternative
Students: 149 Distance: 0.3mi
St. John's Lutheran Elementary School
Private K-8 Elementary, Religious, Coed
Students: 287 Distance: 0.4mi
New Horizons I
Private PK-6 Elementary, Coed
Students: NA Distance: 0.4mi
Grace Academy of Napa Valley
Private 1-12
Students: 24 Distance: 0.5mi
- Bed
- 2
- Bath
- 2
- Shower Stall(s)
- Parking
- 2
- Covered, Detached
- SQ FT
- 1,120
- SQ FT Source
- Assessor Auto-Fill
- Lot SQ FT
- 1,751.0
- Lot Acres
- 0.0402 Acres
- Pool Info
- Common Facility, Fenced
- Kitchen
- Breakfast Area
- Cooling
- Wall Unit(s)
- Dining Room
- Space in Kitchen
- Flooring
- Carpet, Concrete
- Foundation
- Slab
- Heating
- Radiant
- Laundry
- Hookups Only, In Kitchen, Inside Area
- Main Level
- Bedroom(s), Family Room, Kitchen, Primary Bedroom
- Possession
- Close Of Escrow
- Architectural Style
- Other
- * Fee
- $375
- Name
- Redwood Plaza Gardens HOA
- Phone
- (707) 322-2688
- *Fee includes
- Homeowners Insurance, Pool, and Other
MLS and other Information regarding properties for sale as shown in Theo have been obtained from various sources such as sellers, public records, agents and other third parties. This information may relate to the condition of the property, permitted or unpermitted uses, zoning, square footage, lot size/acreage or other matters affecting value or desirability. Unless otherwise indicated in writing, neither brokers, agents nor Theo have verified, or will verify, such information. If any such information is important to buyer in determining whether to buy, the price to pay or intended use of the property, buyer is urged to conduct their own investigation with qualified professionals, satisfy themselves with respect to that information, and to rely solely on the results of that investigation.
School data provided by GreatSchools. School service boundaries are intended to be used as reference only. To verify enrollment eligibility for a property, contact the school directly.
