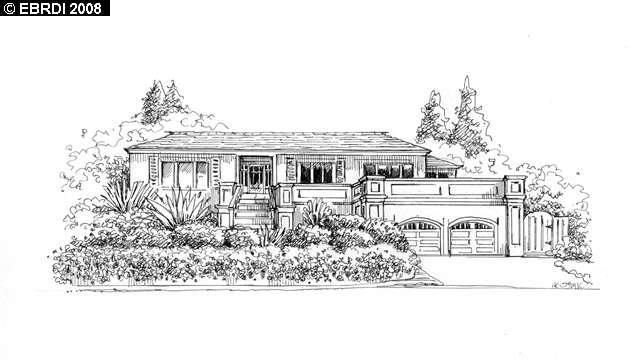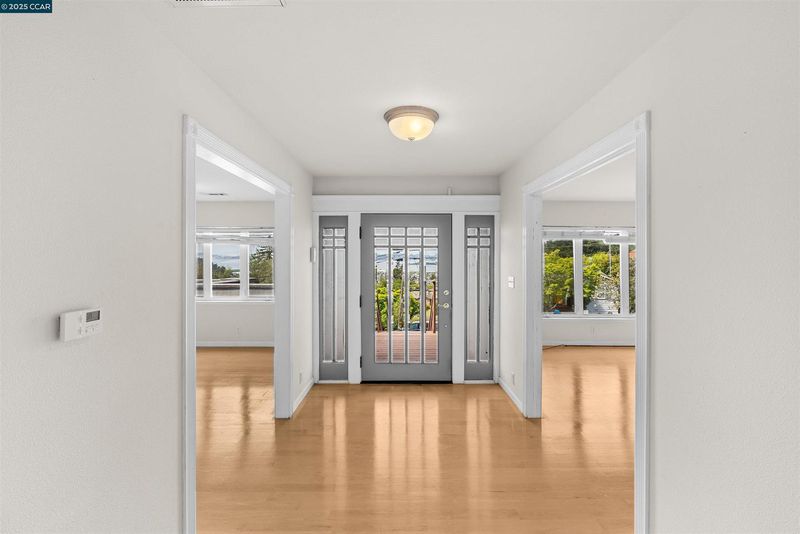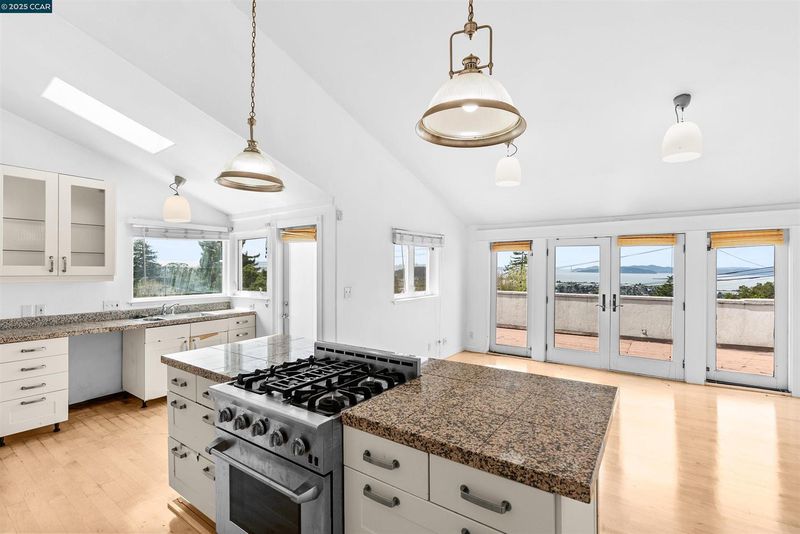
$1,199,000
2,695
SQ FT
$445
SQ/FT
39 Anson Way
@ Eureka Avenue - 1900 - Kensington, Kensington
- 4 Bed
- 3 Bath
- 2 Park
- 2,695 sqft
- KENSINGTON
-

Opportunity in the Heart of Kensington Rare chance to own in desirable Kensington Village, known for its top-rated schools and stunning views of the Bay, Bay Bridge, and SF skyline. The flexible floor plan includes a lower-level 1BR suite with private entrance (rented at $1,750/mo) that can serve as a rental, guest unit, or ADU. The main level offers an open kitchen with sitting area, formal dining, and spacious living room. The primary suite is joined by two additional bedrooms and a full bath. The large lot also features a detached powered buildingperfect for studio, office, or retreat. Short sale, sold as is with deferred maintenance. Notice of Default filed. All offers subject to lender approval (~45 days).
- Days on Market
- 1 day
- Current Status
- Active
- Original Price
- $1,199,000
- List Price
- $1,199,000
- On Market Date
- Sep 24, 2025
- Property Type
- Single Family Home
- Area
- 1900 - Kensington
- Zip Code
- 94707
- MLS ID
- ML82022631
- APN
- 572-232-019-8
- Year Built
- 1948
- Stories in Building
- 2
- Possession
- Unavailable
- Data Source
- MLSL
- Origin MLS System
- MLSListings, Inc.
Growing Light Montessori School Of Kensington
Private K-1
Students: 18 Distance: 0.3mi
Kensington Elementary School
Public K-6 Elementary
Students: 475 Distance: 0.5mi
El Cerrito Senior High School
Public 9-12 Secondary
Students: 1506 Distance: 0.6mi
Prospect Sierra School
Private K-8 Elementary, Coed
Students: 470 Distance: 0.6mi
St. Jerome Catholic Elementary School
Private K-8 Elementary, Religious, Coed
Students: 137 Distance: 0.6mi
Fred T. Korematsu Middle School
Public 7-8 Middle
Students: 696 Distance: 0.7mi
- Bed
- 4
- Bath
- 3
- Parking
- 2
- Attached Garage
- SQ FT
- 2,695
- SQ FT Source
- Unavailable
- Lot SQ FT
- 8,850.0
- Lot Acres
- 0.203168 Acres
- Kitchen
- Countertop - Granite, Oven Range - Built-In
- Cooling
- None
- Dining Room
- Formal Dining Room
- Disclosures
- Natural Hazard Disclosure
- Family Room
- Kitchen / Family Room Combo
- Flooring
- Carpet, Tile, Wood
- Foundation
- Concrete Perimeter and Slab, Crawl Space, Pillars / Posts / Piers
- Heating
- Central Forced Air
- Laundry
- Inside
- Views
- Bay, Bridge, City Lights
- Fee
- Unavailable
MLS and other Information regarding properties for sale as shown in Theo have been obtained from various sources such as sellers, public records, agents and other third parties. This information may relate to the condition of the property, permitted or unpermitted uses, zoning, square footage, lot size/acreage or other matters affecting value or desirability. Unless otherwise indicated in writing, neither brokers, agents nor Theo have verified, or will verify, such information. If any such information is important to buyer in determining whether to buy, the price to pay or intended use of the property, buyer is urged to conduct their own investigation with qualified professionals, satisfy themselves with respect to that information, and to rely solely on the results of that investigation.
School data provided by GreatSchools. School service boundaries are intended to be used as reference only. To verify enrollment eligibility for a property, contact the school directly.










