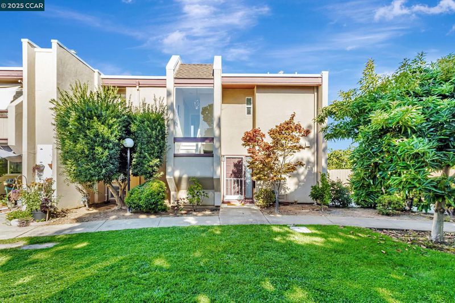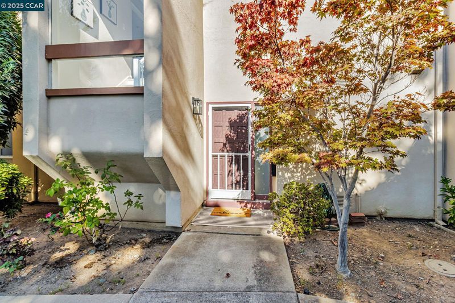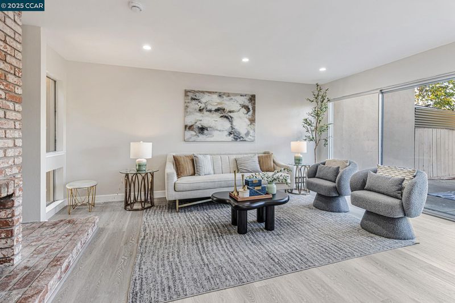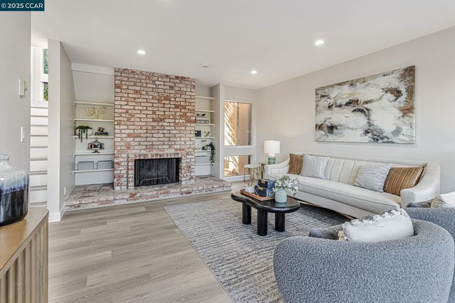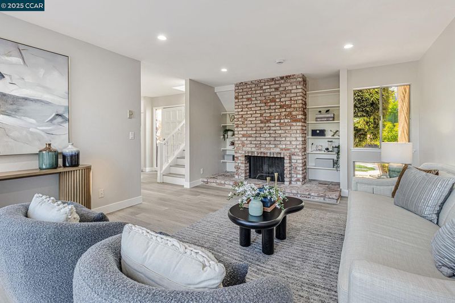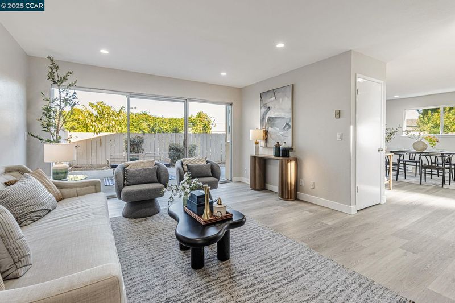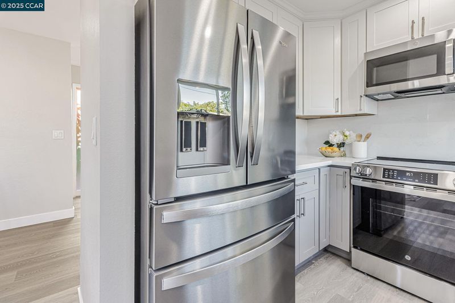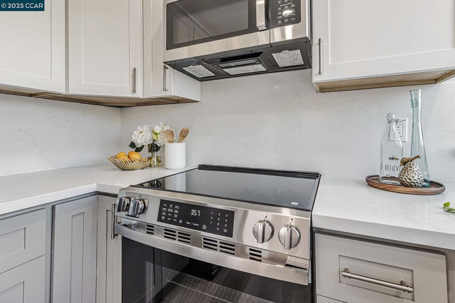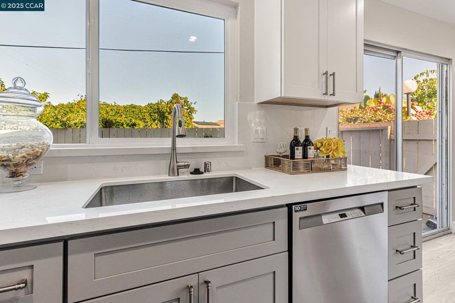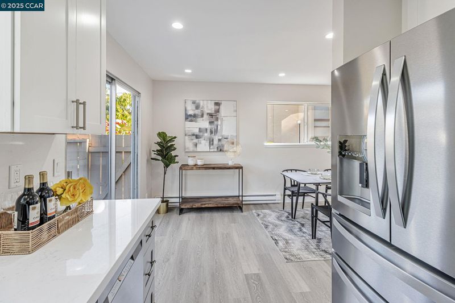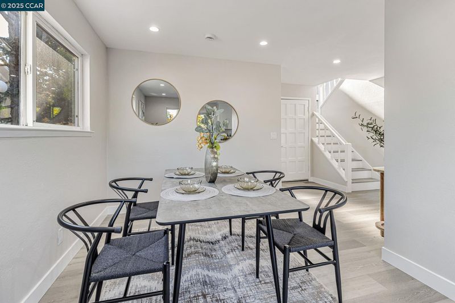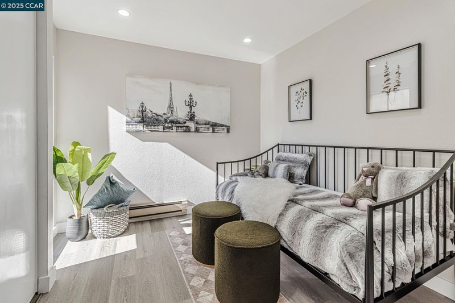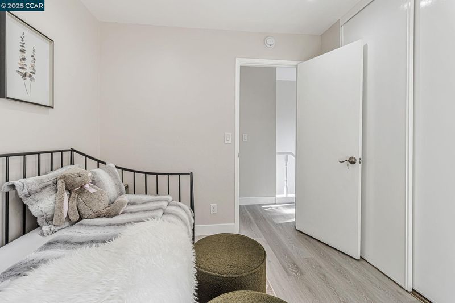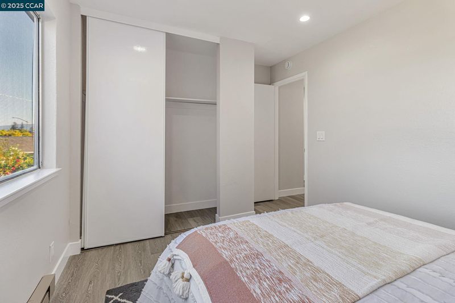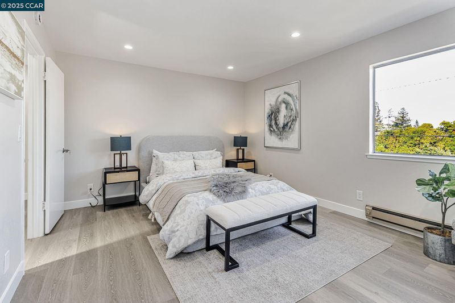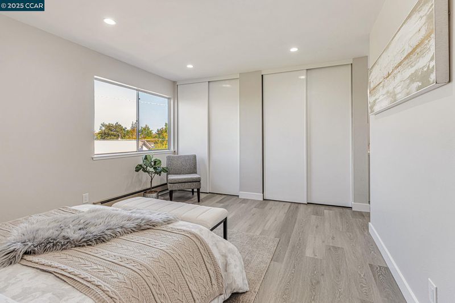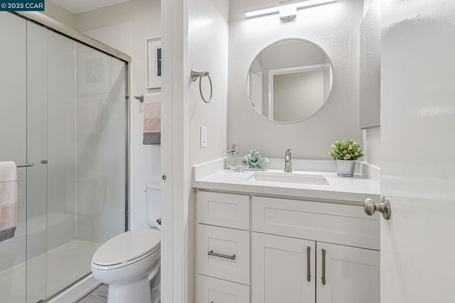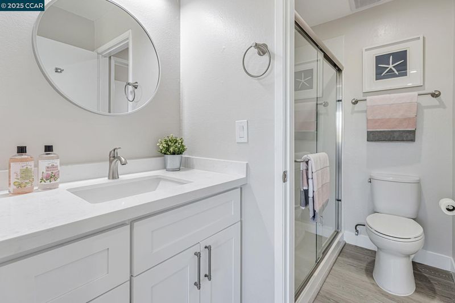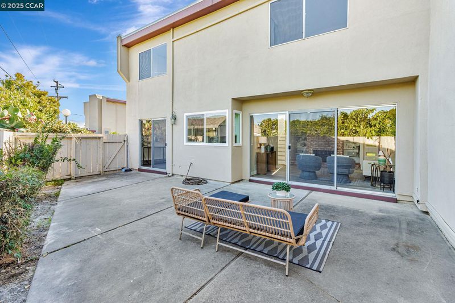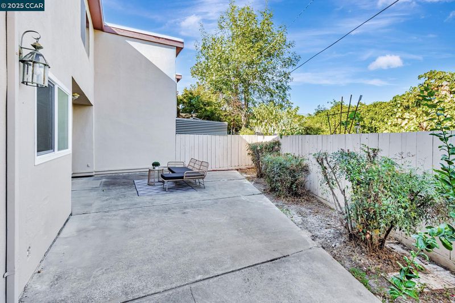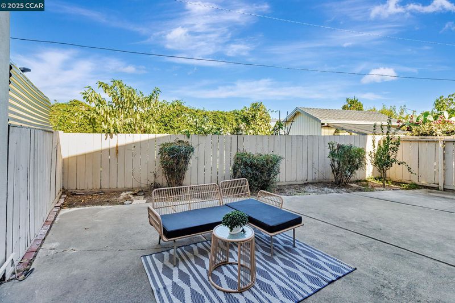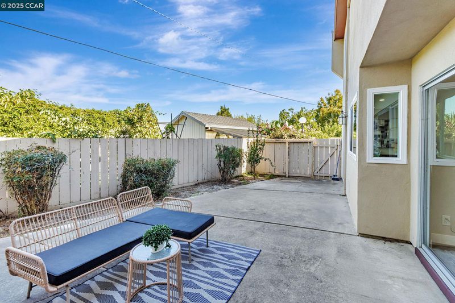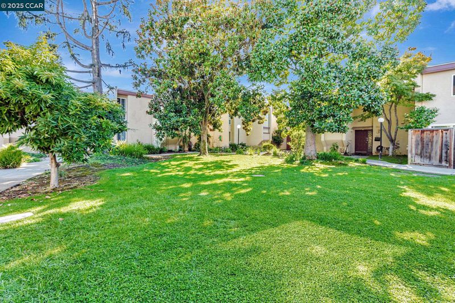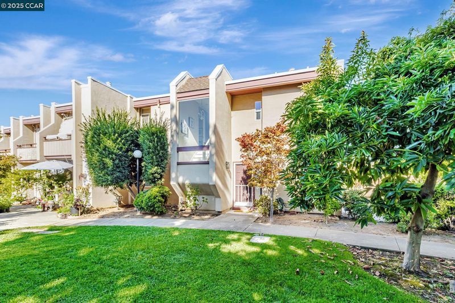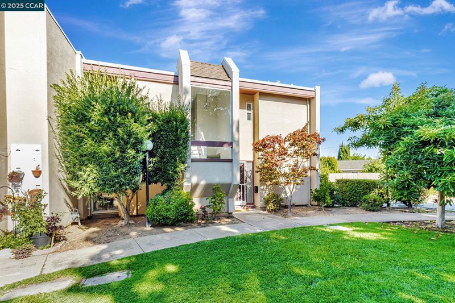
$1,299,000
1,406
SQ FT
$924
SQ/FT
820 Hooshang Ct
@ McClellan Rd - Cupertino
- 3 Bed
- 1.5 (1/1) Bath
- 0 Park
- 1,406 sqft
- Cupertino
-

-
Sat Sep 27, 1:00 pm - 4:00 pm
Open House Saturday 1PM-4PM
-
Sun Sep 28, 1:00 pm - 4:00 pm
Open House Sunday 1PM-4PM
Step into this beautifully renovated 3-bedroom, 1.5-bathroom end unit townhouse, located in a small, well-maintained community in a prime location. Enjoy hardwood flooring throughout, a brand new kitchen with modern cabinets, sleek countertops, updated copper plumbing, and all-new appliances. The bright and airy kitchen overlooks the private patio — perfect for morning coffee or entertaining. The layout features a separate dining area and a spacious family room with a charming brick fireplace and a large sliding glass door that floods the space with natural light. Upstairs, you’ll find three generously sized bedrooms, all centered around a large Jack and Jill bathroom featuring a shower. This home offers the ultimate in convenience — just a short walk to award-winning schools (Lincoln Elementary, Kennedy Middle, and Monta Vista High), De Anza College, and a variety of shops and restaurants. Don't miss this move-in-ready home in an unbeatable location!
- Current Status
- New
- Original Price
- $1,299,000
- List Price
- $1,299,000
- On Market Date
- Sep 25, 2025
- Property Type
- Townhouse
- D/N/S
- Cupertino
- Zip Code
- 95014
- MLS ID
- 41112778
- APN
- 35902009
- Year Built
- 1971
- Stories in Building
- 2
- Possession
- Close Of Escrow
- Data Source
- MAXEBRDI
- Origin MLS System
- CONTRA COSTA
Legend College Preparatory
Private 9-12 Coed
Students: 50 Distance: 0.2mi
John F. Kennedy Middle School
Public 6-8 Middle
Students: 1198 Distance: 0.3mi
Abraham Lincoln Elementary School
Public K-5 Elementary
Students: 576 Distance: 0.4mi
William Faria Elementary School
Public K-5 Elementary
Students: 695 Distance: 0.5mi
Monta Vista High School
Public 9-12 Secondary
Students: 2274 Distance: 0.6mi
Happy Days CDC
Private K Coed
Students: NA Distance: 0.8mi
- Bed
- 3
- Bath
- 1.5 (1/1)
- Parking
- 0
- Carport
- SQ FT
- 1,406
- SQ FT Source
- Public Records
- Lot SQ FT
- 1,440.0
- Lot Acres
- 0.03 Acres
- Pool Info
- None
- Kitchen
- Dishwasher, Electric Range, Microwave, Free-Standing Range, Refrigerator, Dryer, Washer, Counter - Solid Surface, Electric Range/Cooktop, Disposal, Range/Oven Free Standing, Updated Kitchen
- Cooling
- See Remarks
- Disclosures
- Disclosure Package Avail
- Entry Level
- 1
- Exterior Details
- Unit Faces Common Area, Back Yard
- Flooring
- Laminate
- Foundation
- Fire Place
- Wood Burning
- Heating
- Baseboard, Electric
- Laundry
- 220 Volt Outlet, Laundry Closet, In Unit
- Main Level
- 0.5 Bath, Main Entry
- Possession
- Close Of Escrow
- Architectural Style
- See Remarks
- Construction Status
- Existing
- Additional Miscellaneous Features
- Unit Faces Common Area, Back Yard
- Location
- Back Yard
- Roof
- Unknown
- Water and Sewer
- Public
- Fee
- $365
MLS and other Information regarding properties for sale as shown in Theo have been obtained from various sources such as sellers, public records, agents and other third parties. This information may relate to the condition of the property, permitted or unpermitted uses, zoning, square footage, lot size/acreage or other matters affecting value or desirability. Unless otherwise indicated in writing, neither brokers, agents nor Theo have verified, or will verify, such information. If any such information is important to buyer in determining whether to buy, the price to pay or intended use of the property, buyer is urged to conduct their own investigation with qualified professionals, satisfy themselves with respect to that information, and to rely solely on the results of that investigation.
School data provided by GreatSchools. School service boundaries are intended to be used as reference only. To verify enrollment eligibility for a property, contact the school directly.
