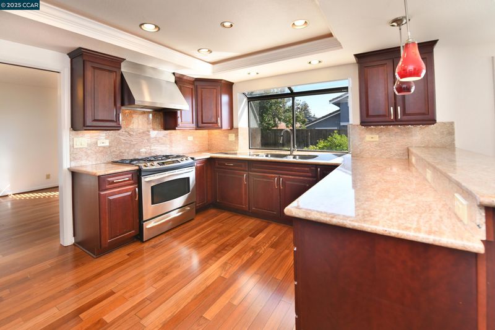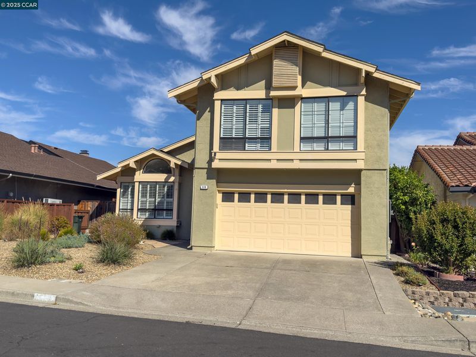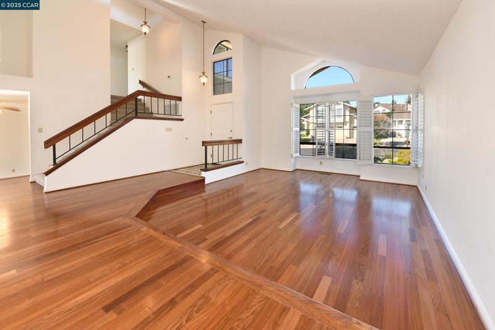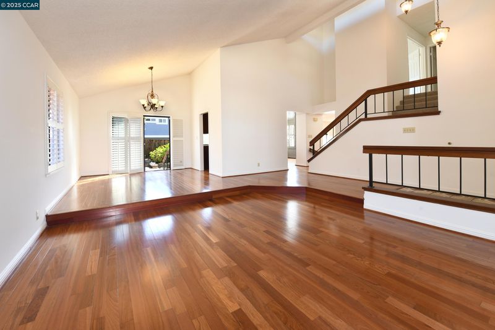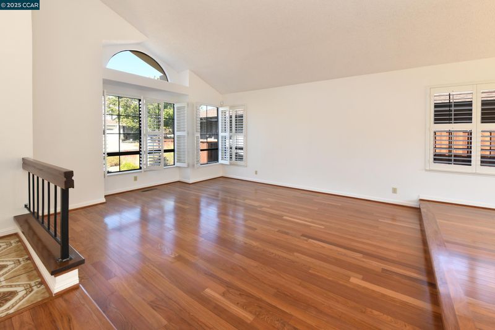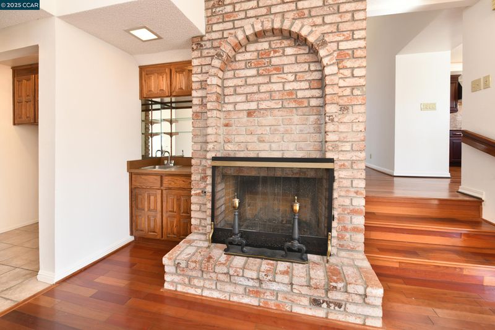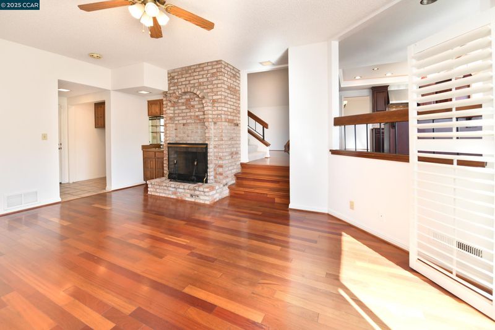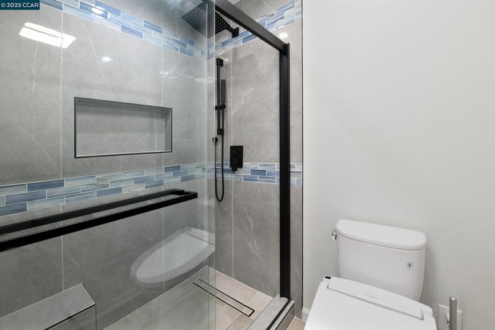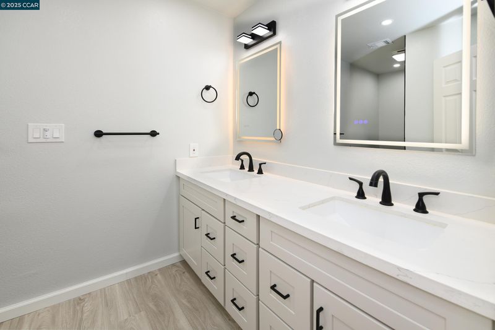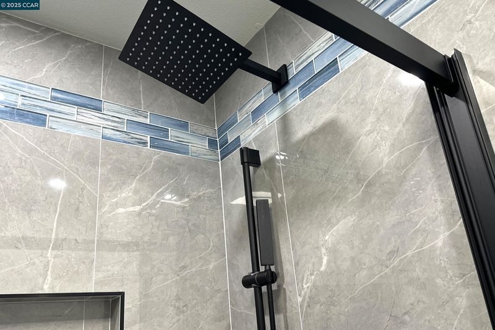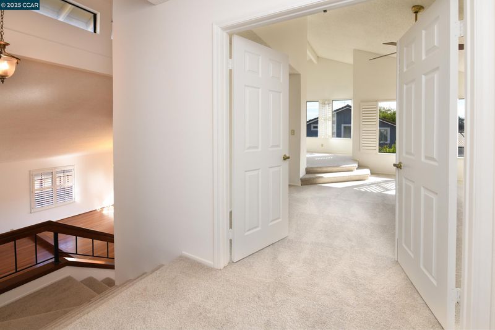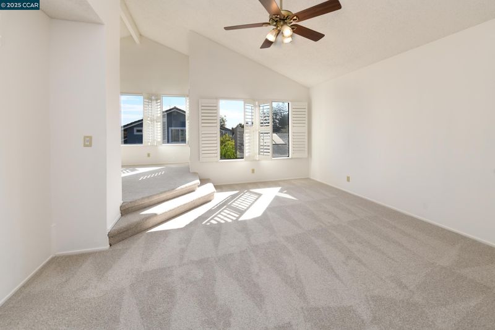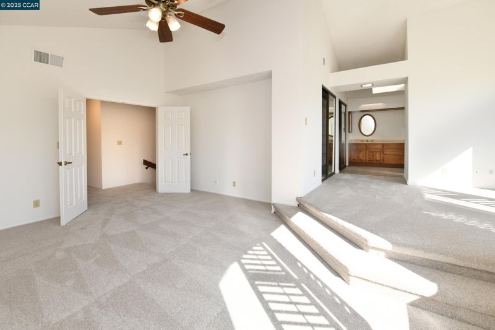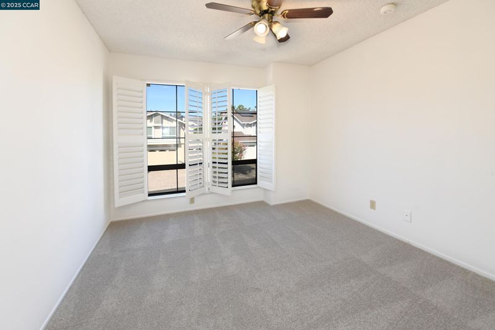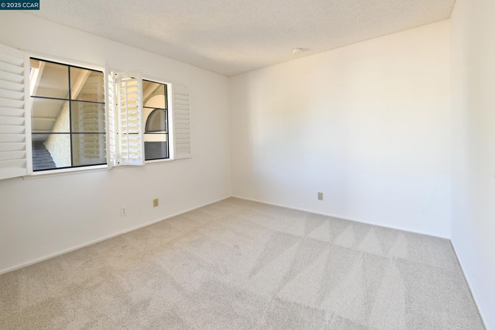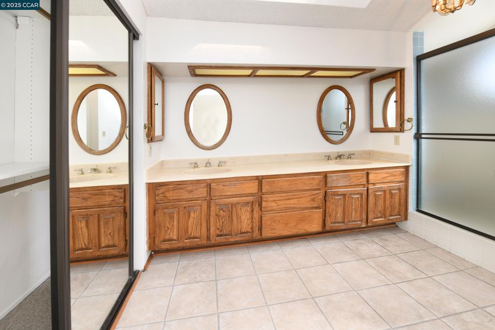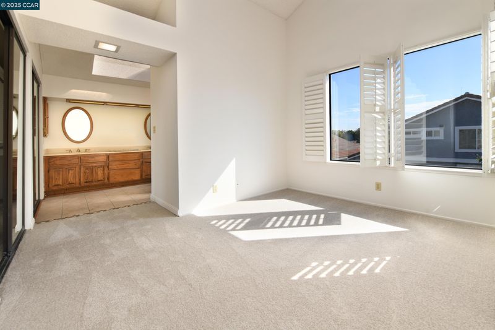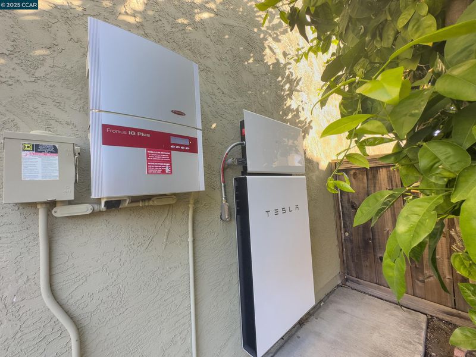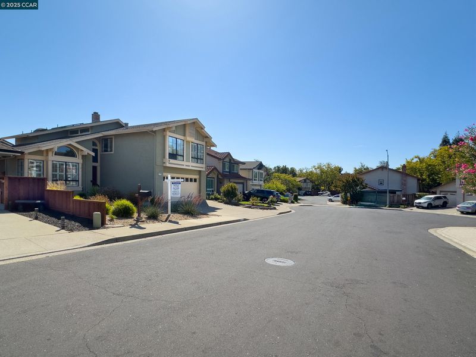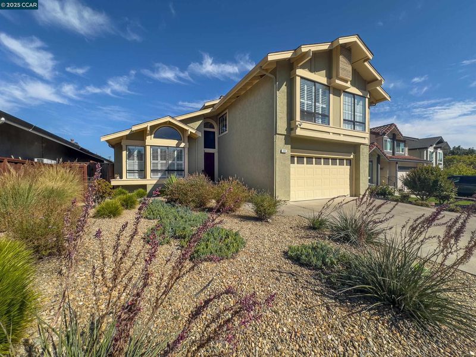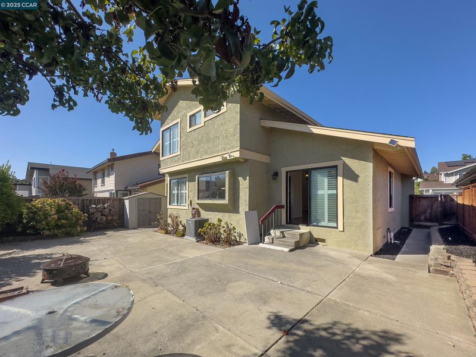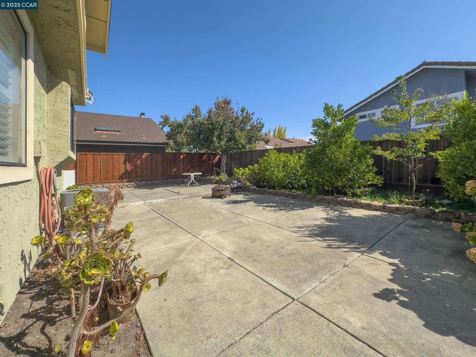
$1,200,000
2,255
SQ FT
$532
SQ/FT
319 Oak Glen Ct
@ Oak Glen Circle - Hidden Lake, Martinez
- 4 Bed
- 2.5 (2/1) Bath
- 2 Park
- 2,255 sqft
- Martinez
-

Welcome to an upgraded residence in desirable Hidden Lakes. Built by SOC, this home blends timeless charm with modern sophistication, offering a lifestyle of comfort, efficiency, & style. Step inside to discover a chef’s kitchen, thoughtfully renovated with premium appliances & custom cabinetry. Plantation shutters adorn every window, adding elegance & privacy. The lower-level features Brazilian Cherry flooring, while the upper level has plush new carpeting. A full interior repaint brings a crisp, contemporary ambiance to every room. Equipped for energy-conscious living, with 18 solar panels and a Tesla Powerwall battery that can significantly reduce electric consumption. The garage has a Tesla EV charger. Climate control is a breeze w/an upgraded dual-zone A/C system with independent controls. New master closet designed by California Closets offering sleek organization & style. The guest bathroom was fully remodeled in 12/2024, featuring a walk-in shower & state-of-the-art fixtures for a spa-like experience. All toilets equipped with electric bidets, elevating everyday comfort & hygiene. The yards showcase water-tolerant landscaping, combining beauty with low maintenance. A refined retreat tucked on a court to add additional privacy! Feel the difference & eco-conscious living!
- Current Status
- Active
- Original Price
- $1,200,000
- List Price
- $1,200,000
- On Market Date
- Sep 20, 2025
- Property Type
- Detached
- D/N/S
- Hidden Lake
- Zip Code
- 94553
- MLS ID
- 41112240
- APN
- 1554210136
- Year Built
- 1982
- Stories in Building
- 2
- Possession
- Close Of Escrow
- Data Source
- MAXEBRDI
- Origin MLS System
- CONTRA COSTA
Hidden Valley Elementary School
Public K-5 Elementary
Students: 835 Distance: 0.5mi
Pacific Bridge Academy
Private 1-12
Students: 8 Distance: 0.7mi
Jesus Our Restorer Christian School
Private K-12
Students: 6 Distance: 0.7mi
Valhalla Elementary School
Public K-5 Elementary
Students: 569 Distance: 0.7mi
Valley View Middle School
Public 6-8 Middle
Students: 815 Distance: 0.9mi
College Park High School
Public 9-12 Secondary
Students: 2036 Distance: 0.9mi
- Bed
- 4
- Bath
- 2.5 (2/1)
- Parking
- 2
- Attached, Int Access From Garage, Electric Vehicle Charging Station(s), Garage Faces Front, Garage Door Opener
- SQ FT
- 2,255
- SQ FT Source
- Builder
- Lot SQ FT
- 5,000.0
- Lot Acres
- 0.12 Acres
- Pool Info
- None
- Kitchen
- Dishwasher, Gas Range, Plumbed For Ice Maker, Free-Standing Range, Gas Water Heater, Breakfast Bar, Breakfast Nook, Stone Counters, Eat-in Kitchen, Disposal, Gas Range/Cooktop, Ice Maker Hookup, Range/Oven Free Standing, Updated Kitchen
- Cooling
- Central Air
- Disclosures
- Nat Hazard Disclosure, Disclosure Package Avail
- Entry Level
- Exterior Details
- Back Yard, Front Yard, Sprinklers Automatic, Landscape Front, Low Maintenance
- Flooring
- Tile, Carpet, Wood
- Foundation
- Fire Place
- Raised Hearth, Wood Burning
- Heating
- Zoned
- Laundry
- 220 Volt Outlet, Laundry Closet
- Main Level
- Main Entry
- Possession
- Close Of Escrow
- Architectural Style
- Contemporary
- Construction Status
- Existing
- Additional Miscellaneous Features
- Back Yard, Front Yard, Sprinklers Automatic, Landscape Front, Low Maintenance
- Location
- Court, Level
- Roof
- Composition
- Water and Sewer
- Public
- Fee
- Unavailable
MLS and other Information regarding properties for sale as shown in Theo have been obtained from various sources such as sellers, public records, agents and other third parties. This information may relate to the condition of the property, permitted or unpermitted uses, zoning, square footage, lot size/acreage or other matters affecting value or desirability. Unless otherwise indicated in writing, neither brokers, agents nor Theo have verified, or will verify, such information. If any such information is important to buyer in determining whether to buy, the price to pay or intended use of the property, buyer is urged to conduct their own investigation with qualified professionals, satisfy themselves with respect to that information, and to rely solely on the results of that investigation.
School data provided by GreatSchools. School service boundaries are intended to be used as reference only. To verify enrollment eligibility for a property, contact the school directly.
