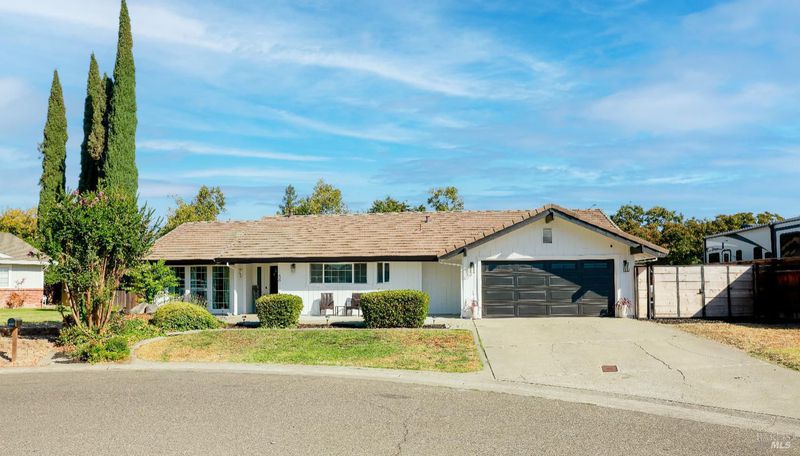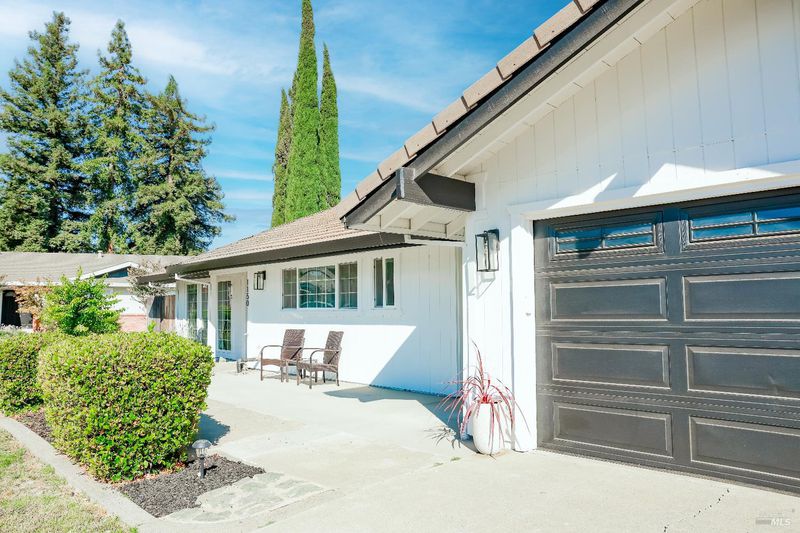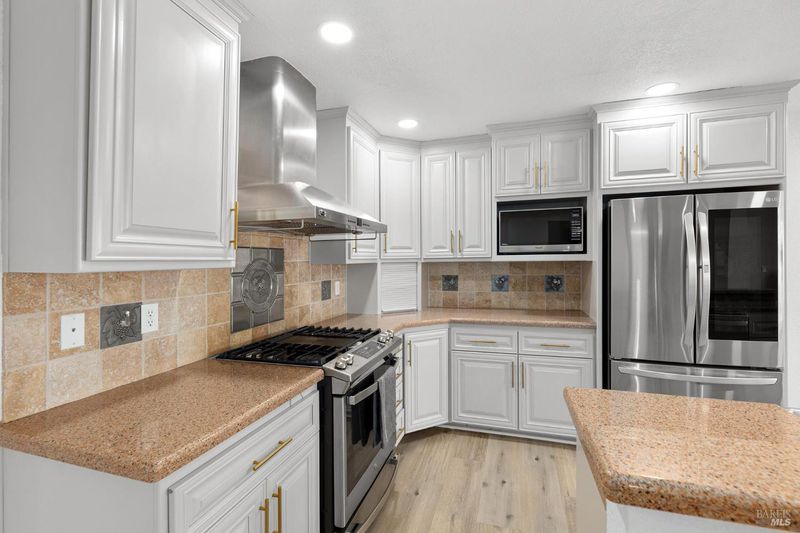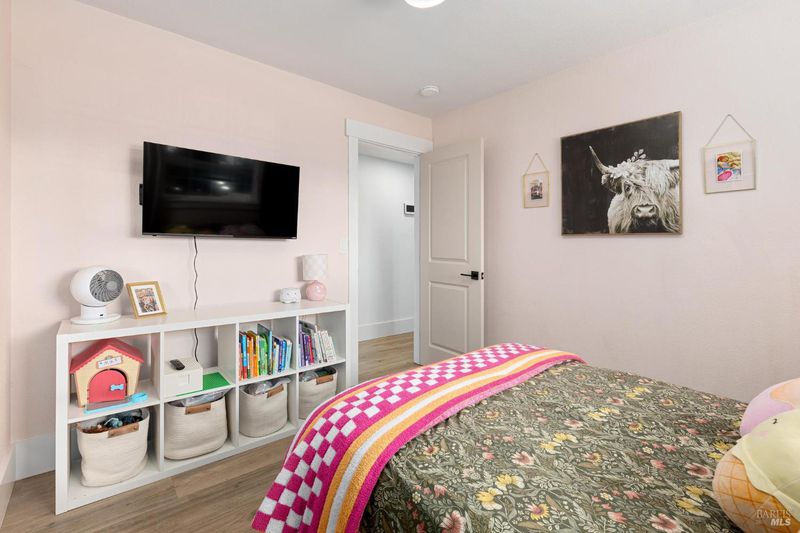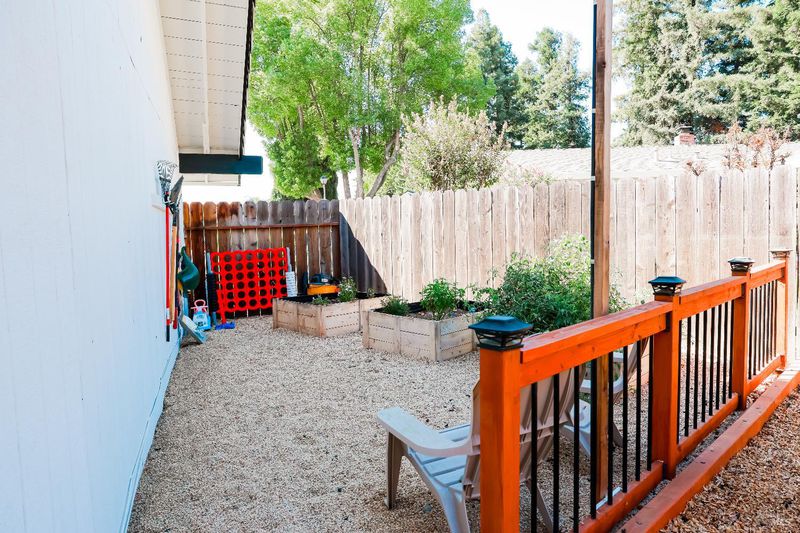
$649,000
2,019
SQ FT
$321
SQ/FT
1150 Mulberry Lane
@ Alderglen Dr - Dixon
- 3 Bed
- 2 Bath
- 4 Park
- 2,019 sqft
- Dixon
-

-
Sat Sep 27, 12:00 pm - 3:00 pm
-
Sun Sep 28, 12:00 pm - 3:00 pm
Don't miss this beautiful ranch-style single-story home located at the end of a cul-de-sac in a very desirable Dixon neighborhood. With 3 bedrooms/2 bathrooms this updated charmer is move-in ready. When you walk in you are greeted with vaulted ceilings, commercial grade oversized LVP plank flooring, 8 inch baseboard, new doors throughout, and door/window trim that looks like something from your Pinterest board. Featuring an open-concept living area you'll find the kitchen boasts freshly painted wood cabinets, granite counters, pendant lighting over the large island, brand-new gas range with hood overlooking the dining and family room. Enjoy luxurious new fixtures, elegant tiles, shower/bathtubs and spacious layouts in both bathrooms, designed for comfort and functionality. Step outside to a low maintenance backyard that is perfect for all your hosting with its newly installed turf, modern decomposed granite pathway to a seating area, a playground area and a large side yard with a newly built RV gate for all your toys. Fresh exterior paint. Newer windows and HVAC, new attic insulation and ducting for energy efficiency. Conveniently located near everything - this location is such a dream.
- Days on Market
- 3 days
- Current Status
- Active
- Original Price
- $649,000
- List Price
- $649,000
- On Market Date
- Sep 24, 2025
- Property Type
- Single Family Residence
- Area
- Dixon
- Zip Code
- 95620
- MLS ID
- 325085460
- APN
- 0114-161-070
- Year Built
- 1978
- Stories in Building
- Unavailable
- Possession
- Close Of Escrow, Seller Rent Back
- Data Source
- BAREIS
- Origin MLS System
C. A. Jacobs Intermediate School
Public 7-8 Middle, Yr Round
Students: 731 Distance: 0.1mi
Dixon Montessori Charter
Charter K-8
Students: 414 Distance: 0.4mi
Tremont Elementary School
Public K-6 Elementary, Yr Round
Students: 456 Distance: 0.4mi
Dixon Community Day School
Public 7-12 Yr Round
Students: 12 Distance: 1.0mi
Maine Prairie High (Continuation) School
Public 10-12 Continuation, Yr Round
Students: 83 Distance: 1.0mi
Neighborhood Christian School
Private K-8 Elementary, Religious, Coed
Students: 97 Distance: 1.0mi
- Bed
- 3
- Bath
- 2
- Parking
- 4
- Garage Facing Front, RV Access
- SQ FT
- 2,019
- SQ FT Source
- Assessor Auto-Fill
- Lot SQ FT
- 7,405.0
- Lot Acres
- 0.17 Acres
- Kitchen
- Granite Counter, Island w/Sink, Kitchen/Family Combo
- Cooling
- Ceiling Fan(s), Central
- Flooring
- Vinyl
- Foundation
- Slab
- Heating
- Central
- Laundry
- Electric, Hookups Only, Sink
- Main Level
- Bedroom(s), Dining Room, Family Room, Full Bath(s), Garage, Kitchen, Living Room, Primary Bedroom
- Possession
- Close Of Escrow, Seller Rent Back
- Fee
- $0
MLS and other Information regarding properties for sale as shown in Theo have been obtained from various sources such as sellers, public records, agents and other third parties. This information may relate to the condition of the property, permitted or unpermitted uses, zoning, square footage, lot size/acreage or other matters affecting value or desirability. Unless otherwise indicated in writing, neither brokers, agents nor Theo have verified, or will verify, such information. If any such information is important to buyer in determining whether to buy, the price to pay or intended use of the property, buyer is urged to conduct their own investigation with qualified professionals, satisfy themselves with respect to that information, and to rely solely on the results of that investigation.
School data provided by GreatSchools. School service boundaries are intended to be used as reference only. To verify enrollment eligibility for a property, contact the school directly.
