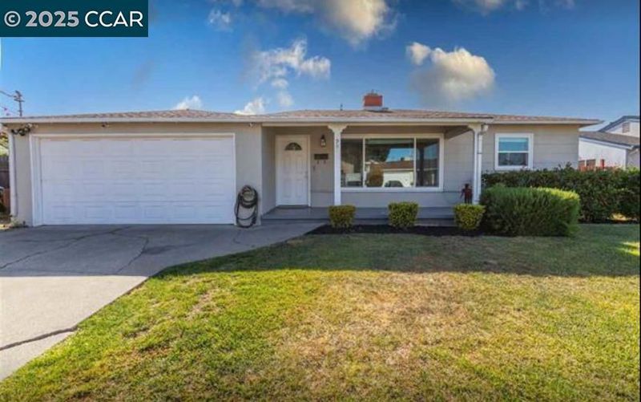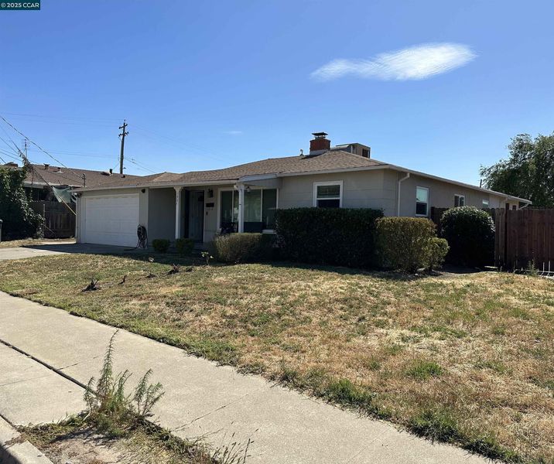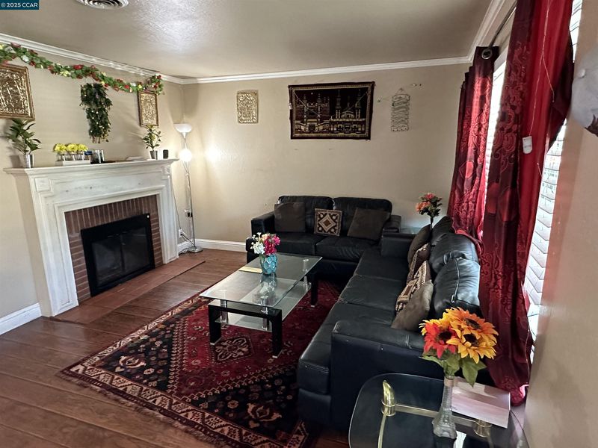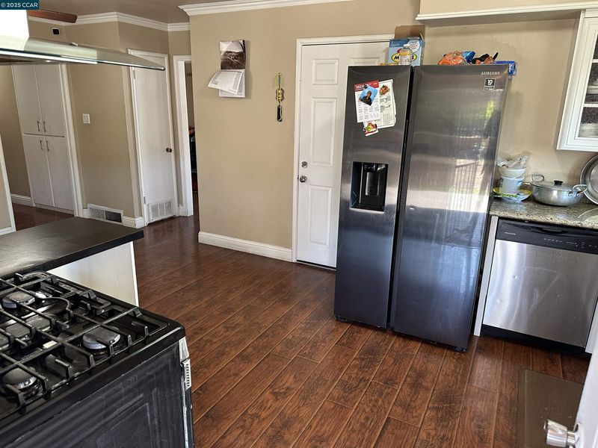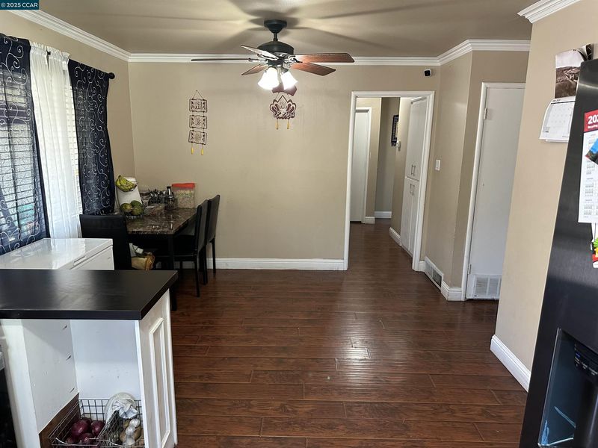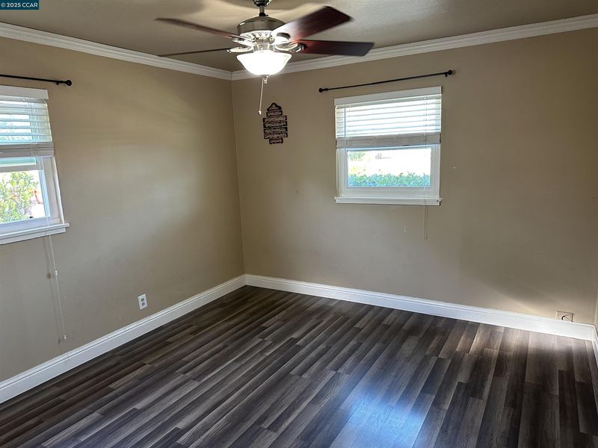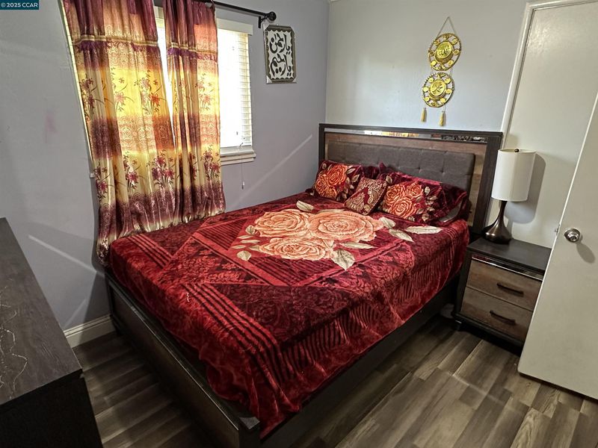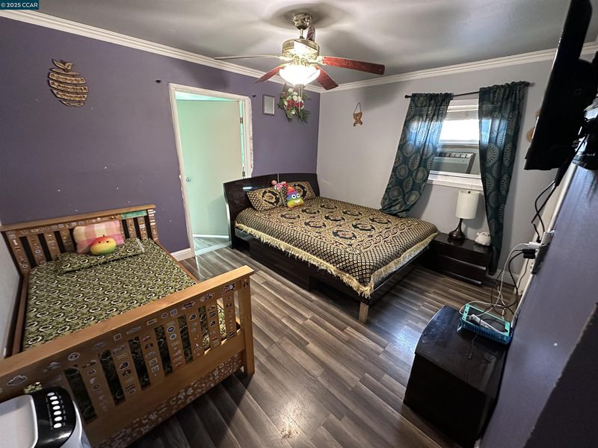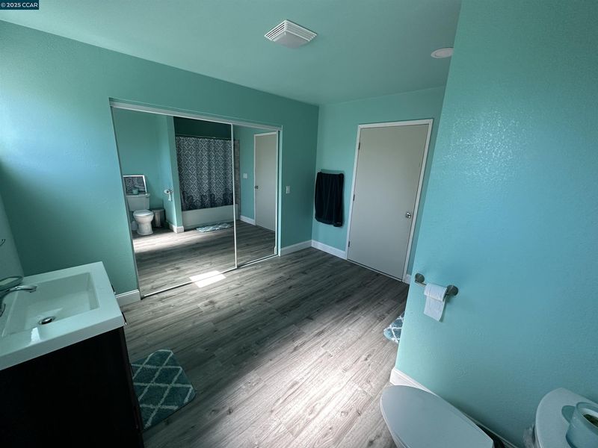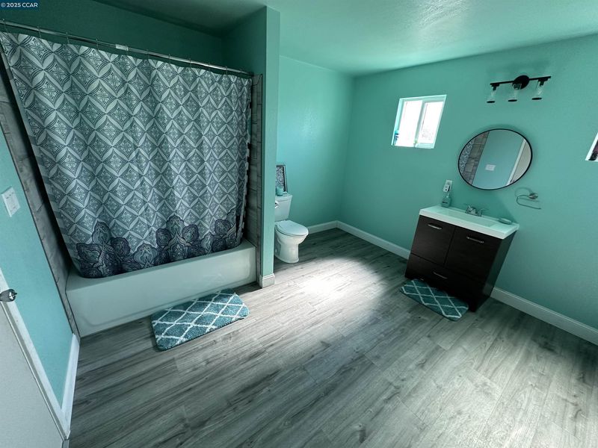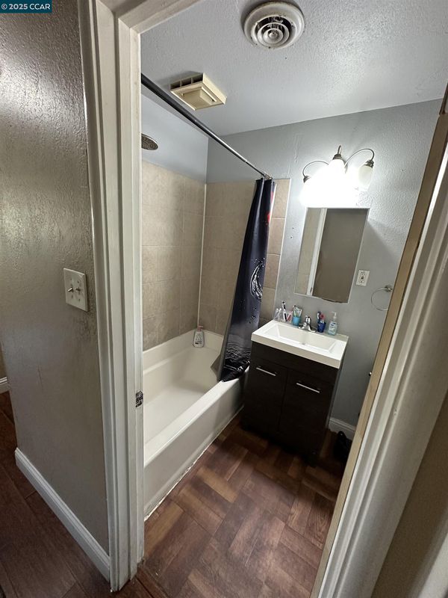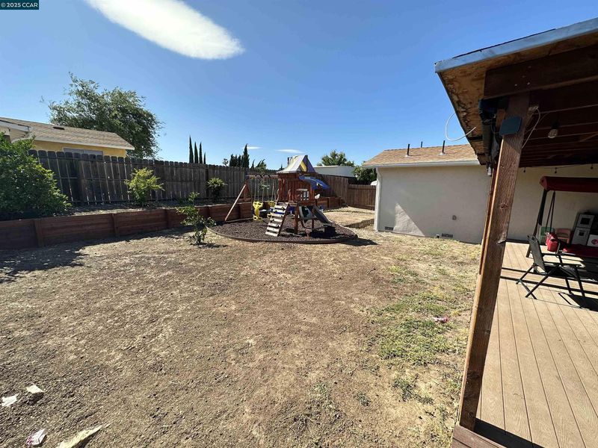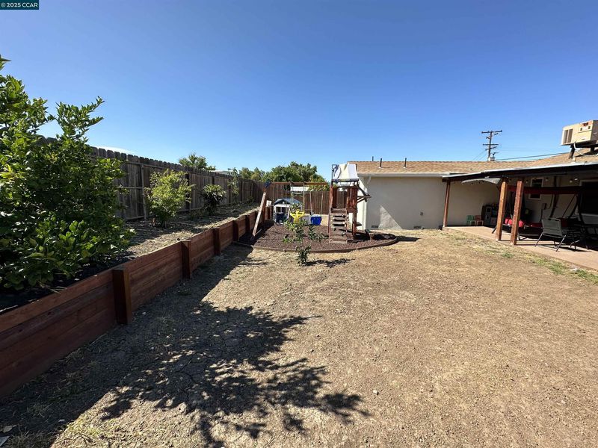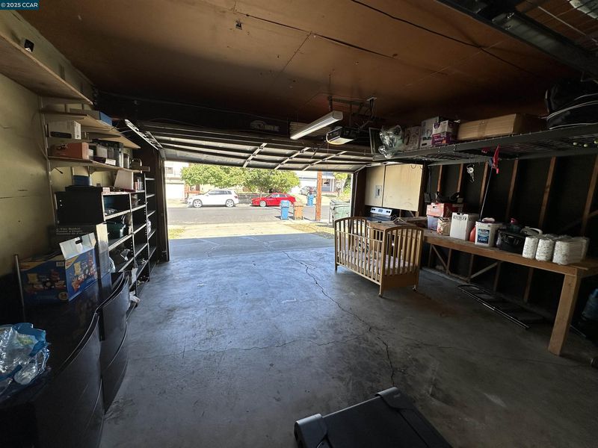
$519,000
1,246
SQ FT
$417
SQ/FT
2904 El Rey St
@ Putnam St. - Antioch
- 3 Bed
- 2 Bath
- 2 Park
- 1,246 sqft
- Antioch
-

Charming & Comfortable Home in the Heart of Antioch! This beautifully maintained 3 BR 2 Full Bath home offers 1,246 SF of updated living space, including a newly constructed 12x14 master bathroom (permitted). Enjoy modern upgrades throughout including waterproof vinyl flooring, engineered hardwood in the living RM, granite countertops in the kitchen and dual-pane windows. The spacious layout features a cozy fireplace, a functional dining area and a fairly new HVAC system for year-round comfort. A generous two-car garage and extended driveway provide ample parking. Ideally located just steps away from a middle school, park and HWY-4. Don't miss this one!
- Current Status
- New
- Original Price
- $519,000
- List Price
- $519,000
- On Market Date
- Jun 28, 2025
- Property Type
- Detached
- D/N/S
- Antioch
- Zip Code
- 94509
- MLS ID
- 41103112
- APN
- 0711110049
- Year Built
- 1956
- Stories in Building
- 1
- Possession
- Seller Rent Back
- Data Source
- MAXEBRDI
- Origin MLS System
- CONTRA COSTA
Park Middle School
Public 6-8 Middle
Students: 1108 Distance: 0.1mi
Marsh Elementary School
Public K-5 Elementary
Students: 615 Distance: 0.4mi
RLS Center for Education
Private 1-12
Students: NA Distance: 0.4mi
Sutter Elementary School
Public K-5 Elementary
Students: 589 Distance: 0.6mi
Belshaw Elementary School
Public K-5 Elementary
Students: 549 Distance: 0.7mi
Antioch High School
Public 9-12 Secondary
Students: 2061 Distance: 0.8mi
- Bed
- 3
- Bath
- 2
- Parking
- 2
- Attached, Garage Door Opener
- SQ FT
- 1,246
- SQ FT Source
- Public Records
- Lot SQ FT
- 6,400.0
- Lot Acres
- 0.15 Acres
- Pool Info
- None
- Kitchen
- Dishwasher, Gas Range, Gas Water Heater, Stone Counters, Eat-in Kitchen, Gas Range/Cooktop
- Cooling
- Ceiling Fan(s), Central Air, Wall/Window Unit(s)
- Disclosures
- None
- Entry Level
- Exterior Details
- Back Yard, Front Yard, Side Yard
- Flooring
- Laminate, Linoleum, Engineered Wood
- Foundation
- Fire Place
- Living Room, Wood Burning
- Heating
- Forced Air
- Laundry
- 220 Volt Outlet, Hookups Only, In Garage
- Main Level
- 3 Bedrooms, 2 Baths, Laundry Facility, Main Entry
- Possession
- Seller Rent Back
- Basement
- Crawl Space
- Architectural Style
- Contemporary
- Non-Master Bathroom Includes
- Shower Over Tub, Solid Surface, Updated Baths, Walk-In Closet(s), Window
- Construction Status
- Existing
- Additional Miscellaneous Features
- Back Yard, Front Yard, Side Yard
- Location
- Rectangular Lot
- Roof
- Composition Shingles
- Water and Sewer
- Public
- Fee
- Unavailable
MLS and other Information regarding properties for sale as shown in Theo have been obtained from various sources such as sellers, public records, agents and other third parties. This information may relate to the condition of the property, permitted or unpermitted uses, zoning, square footage, lot size/acreage or other matters affecting value or desirability. Unless otherwise indicated in writing, neither brokers, agents nor Theo have verified, or will verify, such information. If any such information is important to buyer in determining whether to buy, the price to pay or intended use of the property, buyer is urged to conduct their own investigation with qualified professionals, satisfy themselves with respect to that information, and to rely solely on the results of that investigation.
School data provided by GreatSchools. School service boundaries are intended to be used as reference only. To verify enrollment eligibility for a property, contact the school directly.
