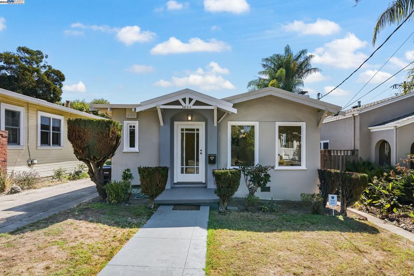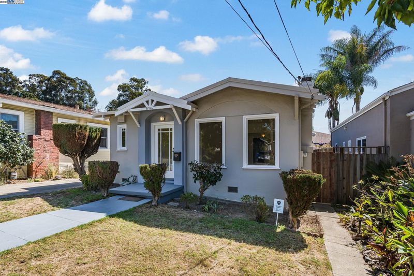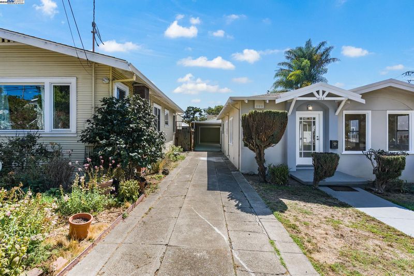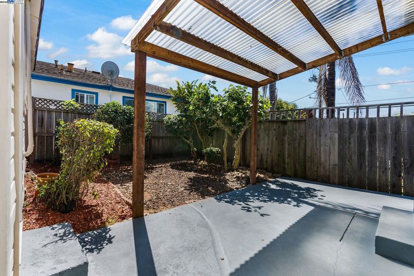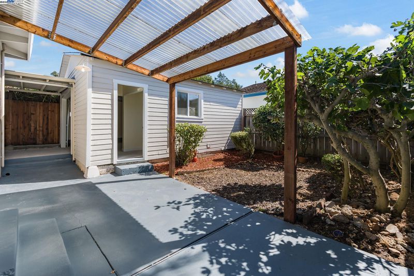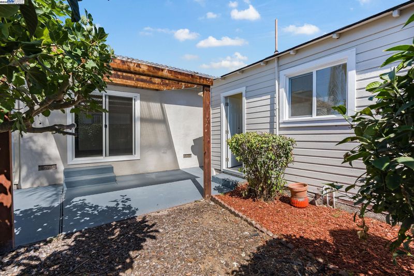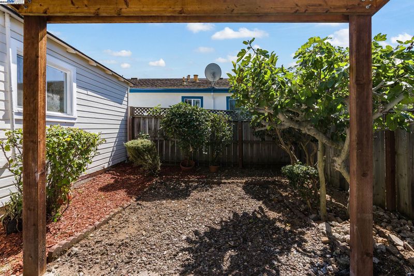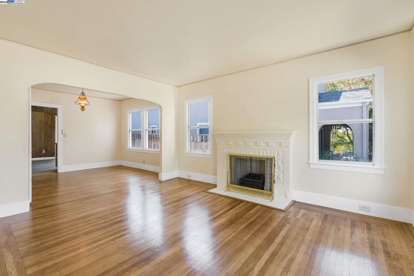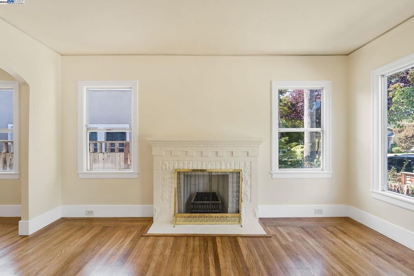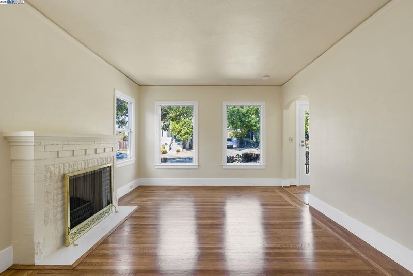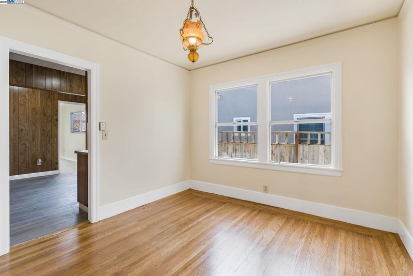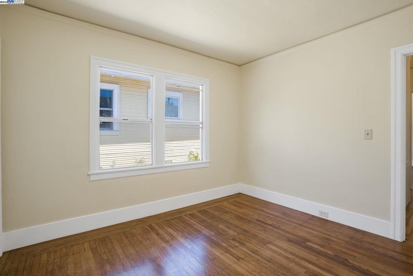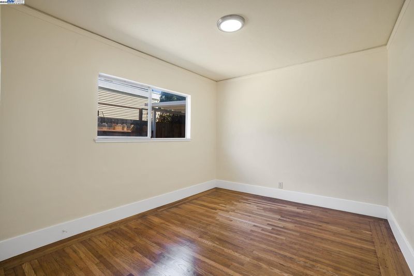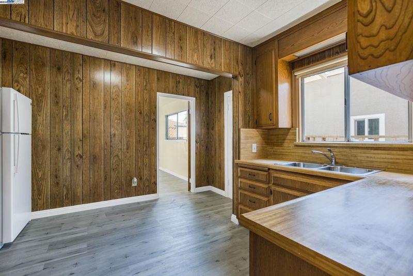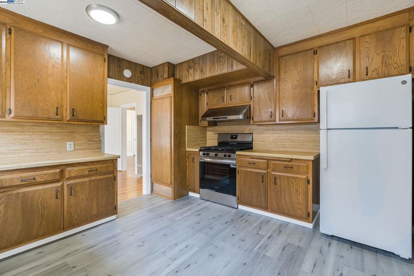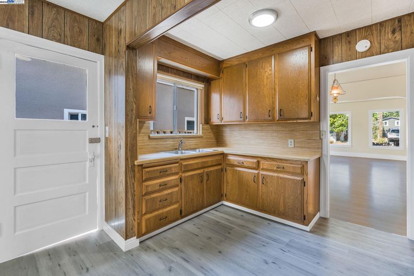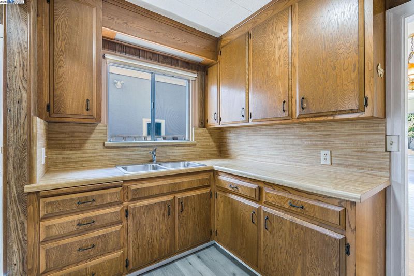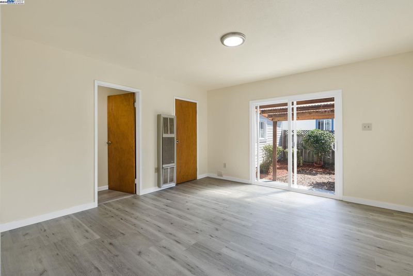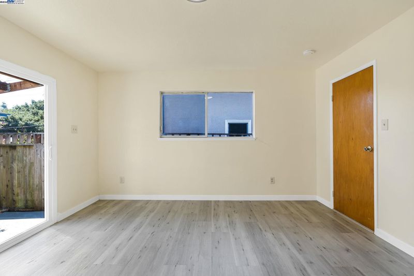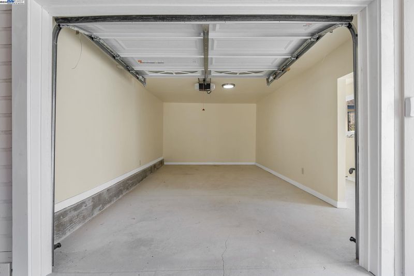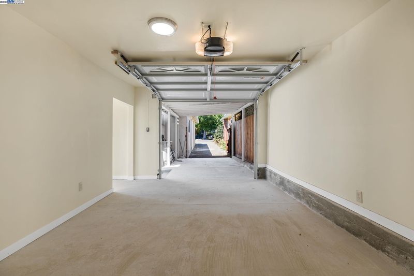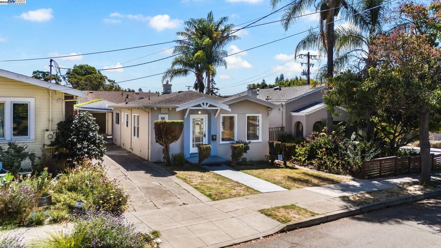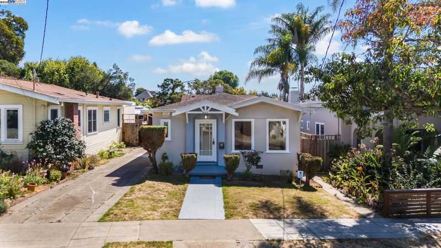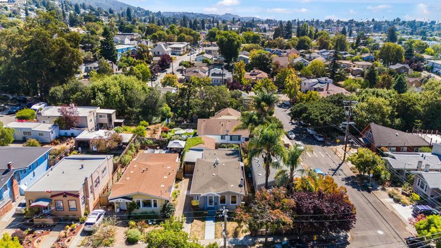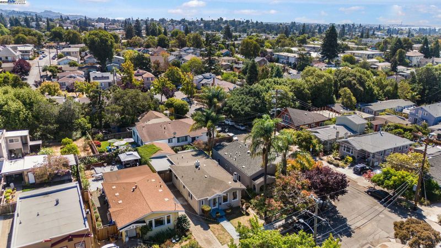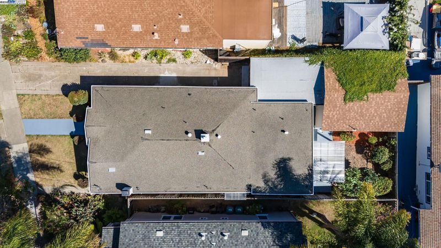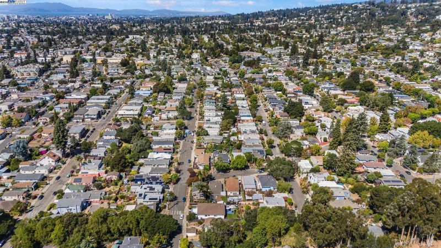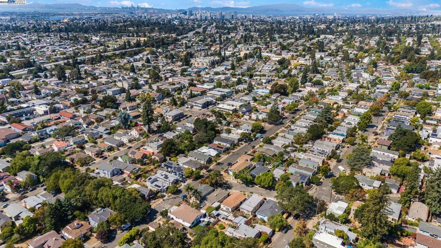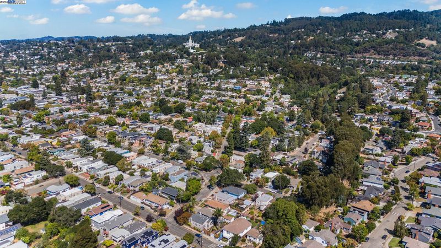
$799,000
1,216
SQ FT
$657
SQ/FT
3806 Laurel
@ Madeline St - Upper Dimond, Oakland
- 3 Bed
- 2 Bath
- 1 Park
- 1,216 sqft
- Oakland
-

-
Sun Sep 28, 1:00 pm - 4:00 pm
Open House
3806 Laurel Ave is a beautiful Oakland bungalow tucked steps away from a variety of shops, dining options, and essential services. This charming 3-bedroom, 2-bathroom residence is situated in the desirable Upper Dimond/Laurel neighborhood. The inviting living room boasts a cozy brick lined fireplace, while hardwood floors flow throughout the home with lots of natural lights. Long driveway with RV parking available with renewed automatic garage. Located in a highly walkable neighborhood, this delightful property ensures easy access to sprawling national parks, trendy shopping hubs, and major highways. We invite you to join us Saturday and Sunday to explore all the wonderful features this home has to offer!
- Current Status
- New
- Original Price
- $799,000
- List Price
- $799,000
- On Market Date
- Sep 22, 2025
- Property Type
- Detached
- D/N/S
- Upper Dimond
- Zip Code
- 94602
- MLS ID
- 41112345
- APN
- 2897010
- Year Built
- 1925
- Stories in Building
- 1
- Possession
- Close Of Escrow
- Data Source
- MAXEBRDI
- Origin MLS System
- BAY EAST
Laurel Elementary School
Public K-5 Elementary
Students: 475 Distance: 0.3mi
Muhammad Institute Of Islam
Private K-10
Students: 7 Distance: 0.3mi
Muhammad Institute
Private 2-8
Students: NA Distance: 0.3mi
Fred Finch-Oakland Hills Academy
Private 6-12 Special Education, Secondary, Coed
Students: 11 Distance: 0.4mi
Fred Finch-Oakland Hills Academy
Private 7-12 Special Education, Secondary, Coed
Students: 13 Distance: 0.4mi
Bret Harte Middle School
Public 6-9 Middle, Coed
Students: 556 Distance: 0.4mi
- Bed
- 3
- Bath
- 2
- Parking
- 1
- Detached, Garage Door Opener
- SQ FT
- 1,216
- SQ FT Source
- Public Records
- Lot SQ FT
- 3,876.0
- Lot Acres
- 0.1 Acres
- Pool Info
- None
- Kitchen
- Electric Range, Refrigerator, Counter - Solid Surface, Electric Range/Cooktop
- Cooling
- None
- Disclosures
- Other - Call/See Agent, Disclosure Package Avail
- Entry Level
- Exterior Details
- Back Yard
- Flooring
- Hardwood, Wood
- Foundation
- Fire Place
- Brick, Living Room
- Heating
- Wall Furnace
- Laundry
- Hookups Only, In Garage
- Main Level
- 3 Bedrooms, 2 Baths, Main Entry
- Possession
- Close Of Escrow
- Architectural Style
- Cottage
- Construction Status
- Existing
- Additional Miscellaneous Features
- Back Yard
- Location
- Front Yard
- Roof
- Tar/Gravel
- Fee
- Unavailable
MLS and other Information regarding properties for sale as shown in Theo have been obtained from various sources such as sellers, public records, agents and other third parties. This information may relate to the condition of the property, permitted or unpermitted uses, zoning, square footage, lot size/acreage or other matters affecting value or desirability. Unless otherwise indicated in writing, neither brokers, agents nor Theo have verified, or will verify, such information. If any such information is important to buyer in determining whether to buy, the price to pay or intended use of the property, buyer is urged to conduct their own investigation with qualified professionals, satisfy themselves with respect to that information, and to rely solely on the results of that investigation.
School data provided by GreatSchools. School service boundaries are intended to be used as reference only. To verify enrollment eligibility for a property, contact the school directly.
