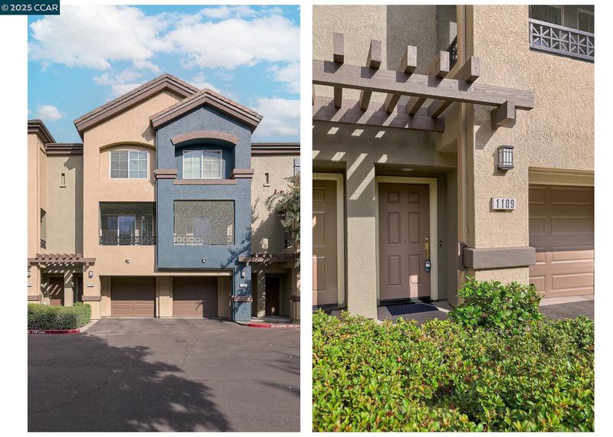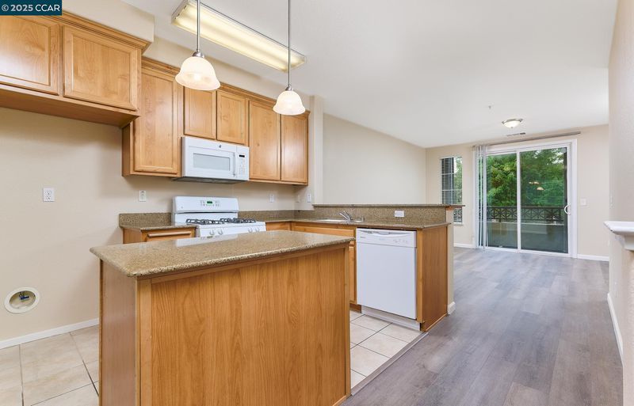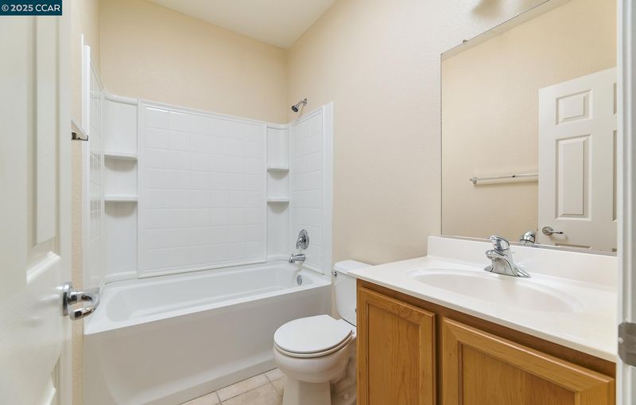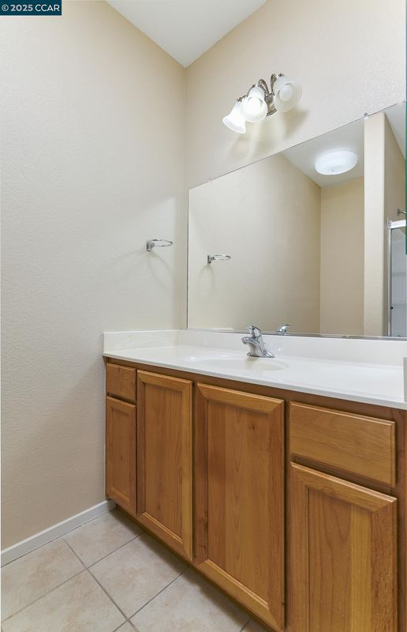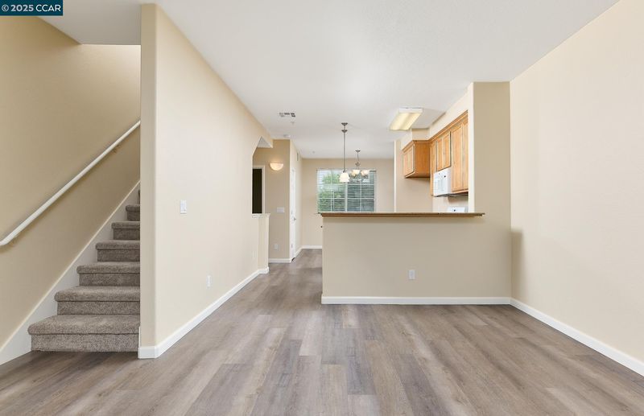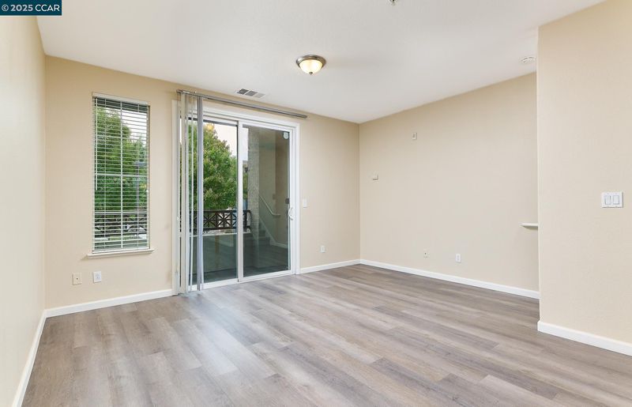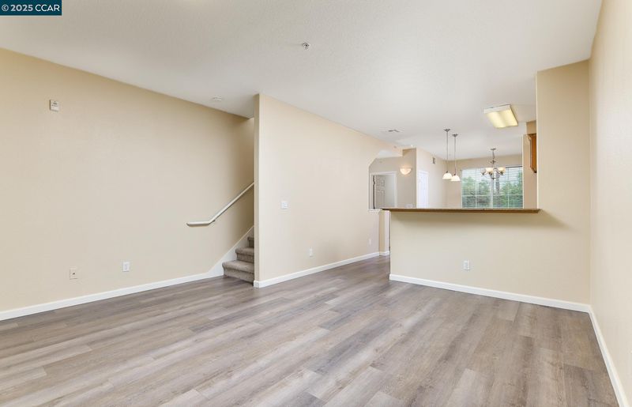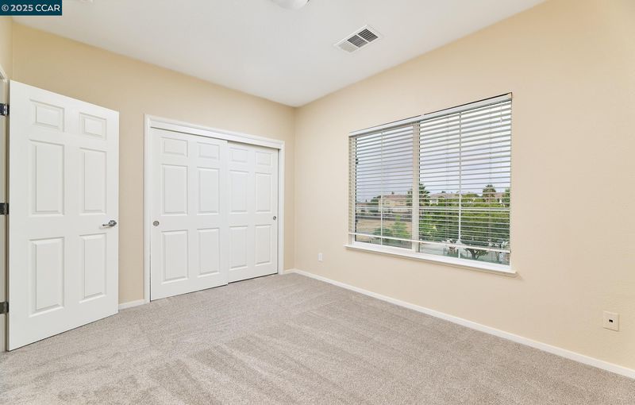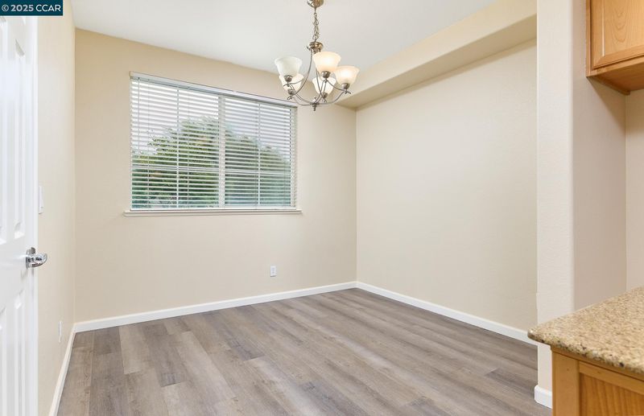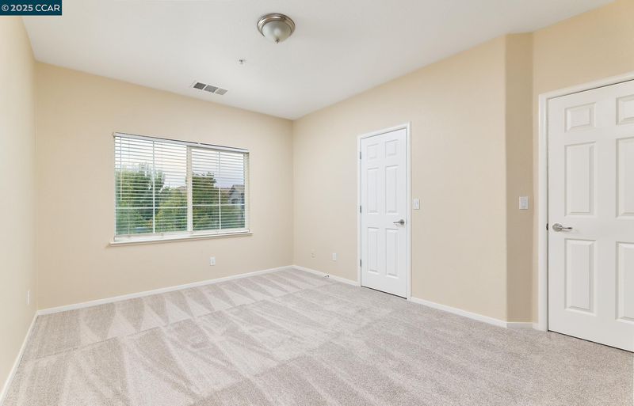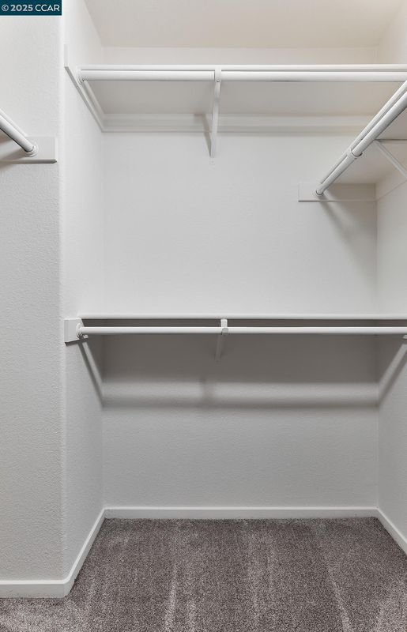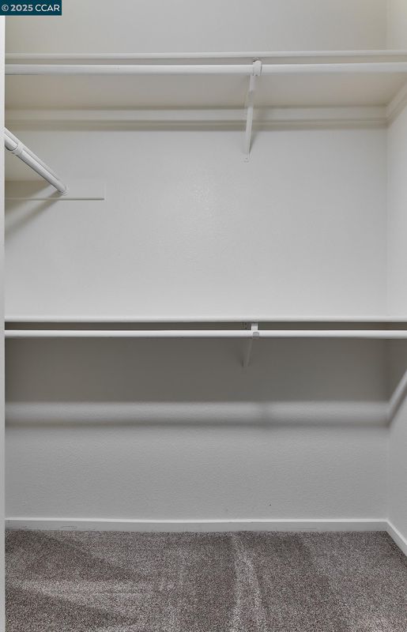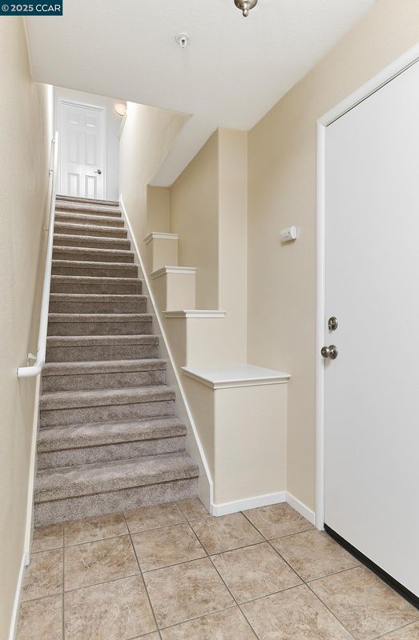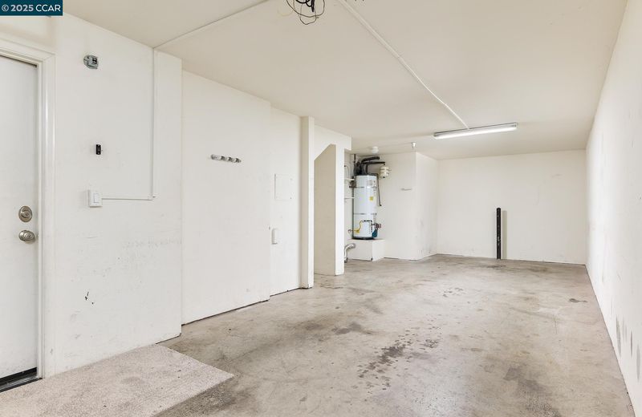
$339,950
1,154
SQ FT
$295
SQ/FT
2001 Club Center Dr, #1109
@ Park Place - Not Listed, Sacramento
- 2 Bed
- 2 Bath
- 2 Park
- 1,154 sqft
- Sacramento
-

This beautifully maintained and move-in ready condo is located in the sought-after Park Place community in North Natomas. Featuring 2 bedrooms and 2.5 bathrooms across three levels, this home offers a functional open floor plan that's ideal for both everyday living and entertaining. The first level includes a spacious, tandem 2-car garage with a dedicated laundry area. On the main floor, enjoy a bright and airy living space that flows seamlessly into the kitchen and dining area, along with a private balcony and a convenient half bath for guests. The kitchen is well-appointed with granite countertops, modern appliances, ample cabinetry. The top floor offers a primary suite with 2 closets, a second bedroom, and a second full bathroom. Tucked away in a peaceful and tree-lined community with plenty of guest parking and resort-style amenities such as a sparkling pool, relaxing spa, fitness center, recreational clubhouse, and BBQ area. Private Security also included with HOA dues, along with exterior maintenance, roof, structure and flood insurance, garbage service, and road upkeep offering low-maintenance living at its best. Conveniently located near shopping, parks, top commuting routes, the airport, and just minutes from downtown Sacramento
- Current Status
- Price change
- Original Price
- $349,950
- List Price
- $339,950
- On Market Date
- Sep 19, 2025
- Property Type
- Condominium
- D/N/S
- Not Listed
- Zip Code
- 95835
- MLS ID
- 41112221
- APN
- 2010950108000
- Year Built
- 2006
- Stories in Building
- 3
- Possession
- Close Of Escrow
- Data Source
- MAXEBRDI
- Origin MLS System
- CONTRA COSTA
Heron School
Public K-8 Elementary
Students: 1040 Distance: 0.3mi
Vrijheid Academy
Private K-12
Students: 6 Distance: 0.5mi
Regency Park Elementary School
Public K-5 Elementary
Students: 786 Distance: 0.8mi
Natomas Park Elementary School
Public K-5 Elementary, Yr Round
Students: 788 Distance: 0.8mi
Inderkum High School
Public 9-12 Secondary
Students: 2243 Distance: 1.1mi
Natomas Charter School
Charter K-12 Combined Elementary And Secondary, Coed
Students: 1833 Distance: 1.2mi
- Bed
- 2
- Bath
- 2
- Parking
- 2
- Attached, Tandem, Garage Door Opener
- SQ FT
- 1,154
- SQ FT Source
- Assessor Auto-Fill
- Pool Info
- In Ground, Community, Outdoor Pool
- Kitchen
- Dishwasher, Plumbed For Ice Maker, Microwave, Gas Water Heater, Stone Counters, Disposal, Ice Maker Hookup, Kitchen Island
- Cooling
- Central Air
- Disclosures
- Nat Hazard Disclosure, Disclosure Package Avail
- Entry Level
- 1
- Exterior Details
- Low Maintenance
- Flooring
- Laminate, Tile, Carpet
- Foundation
- Fire Place
- None
- Heating
- Forced Air
- Laundry
- In Garage
- Main Level
- Laundry Facility, Main Entry
- Views
- None
- Possession
- Close Of Escrow
- Architectural Style
- Traditional
- Non-Master Bathroom Includes
- Shower Over Tub, Fiberglass
- Construction Status
- Existing
- Additional Miscellaneous Features
- Low Maintenance
- Location
- Level, Landscaped
- Pets
- Unknown
- Roof
- Tile
- Water and Sewer
- Public
- Fee
- $432
MLS and other Information regarding properties for sale as shown in Theo have been obtained from various sources such as sellers, public records, agents and other third parties. This information may relate to the condition of the property, permitted or unpermitted uses, zoning, square footage, lot size/acreage or other matters affecting value or desirability. Unless otherwise indicated in writing, neither brokers, agents nor Theo have verified, or will verify, such information. If any such information is important to buyer in determining whether to buy, the price to pay or intended use of the property, buyer is urged to conduct their own investigation with qualified professionals, satisfy themselves with respect to that information, and to rely solely on the results of that investigation.
School data provided by GreatSchools. School service boundaries are intended to be used as reference only. To verify enrollment eligibility for a property, contact the school directly.
