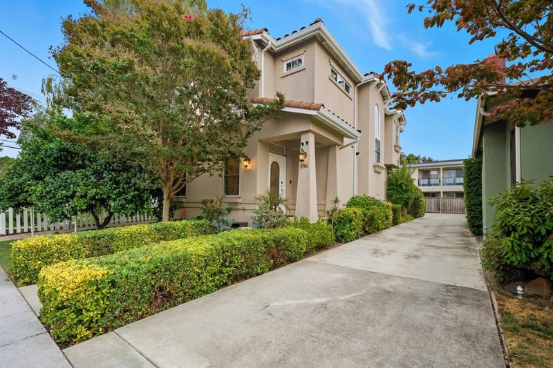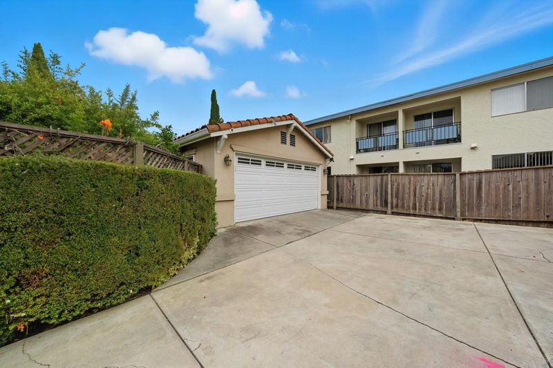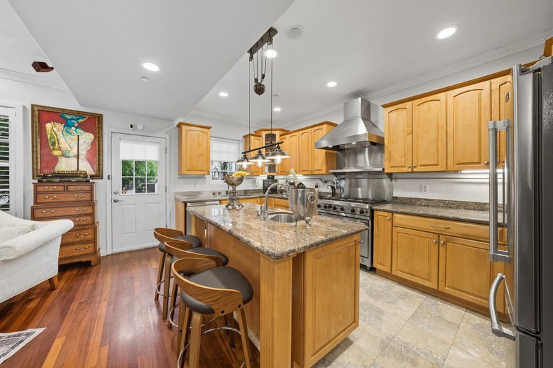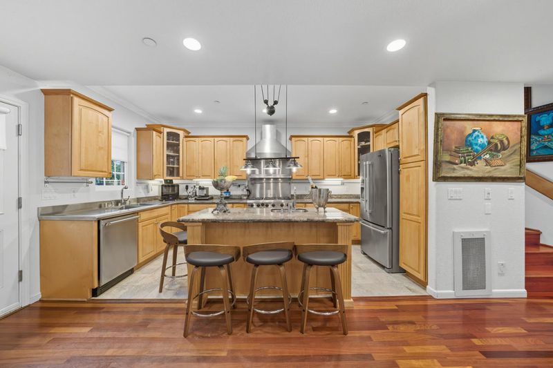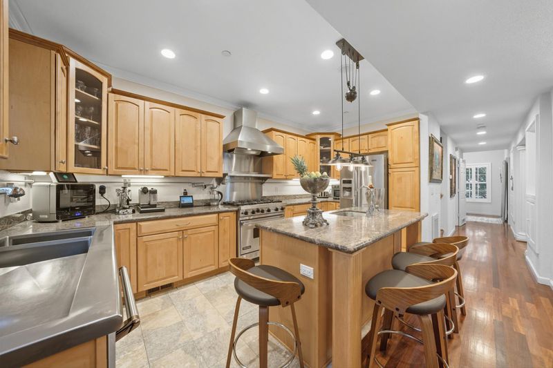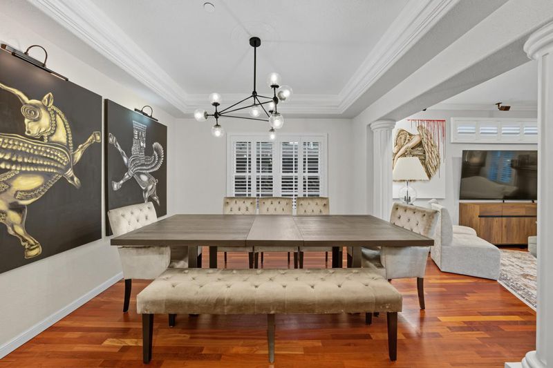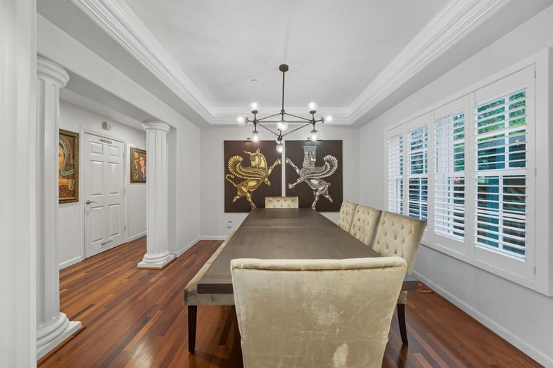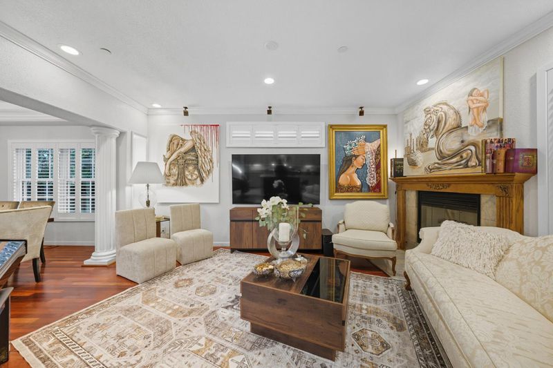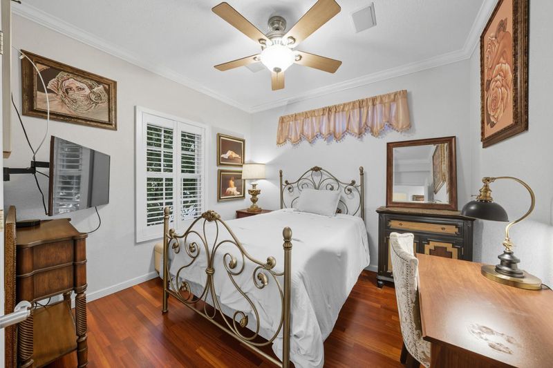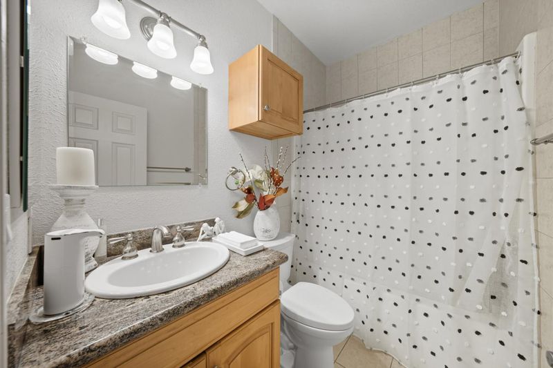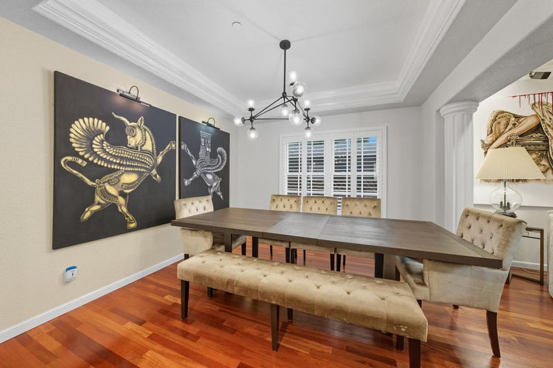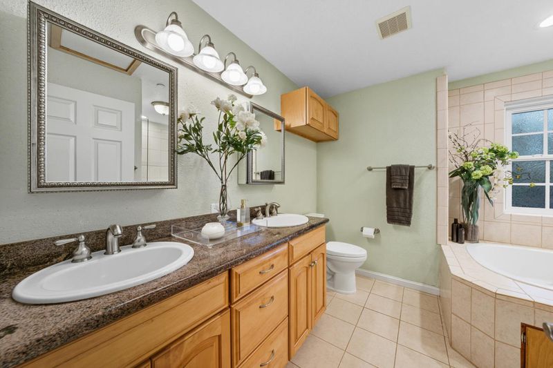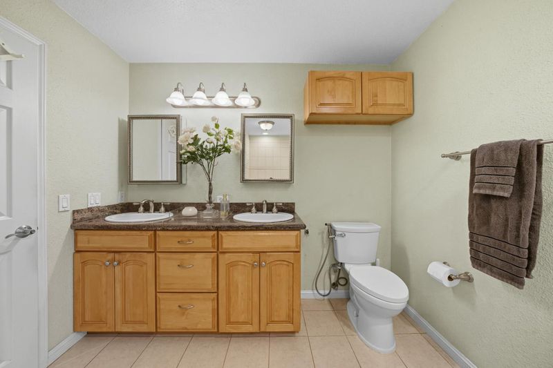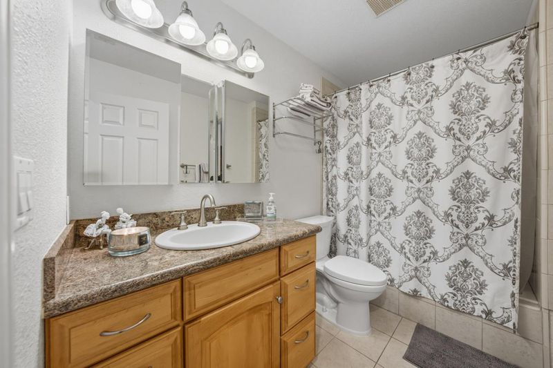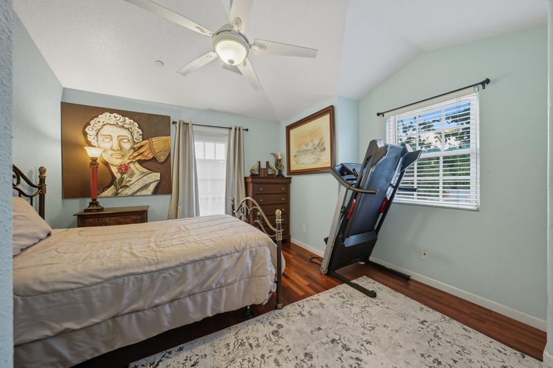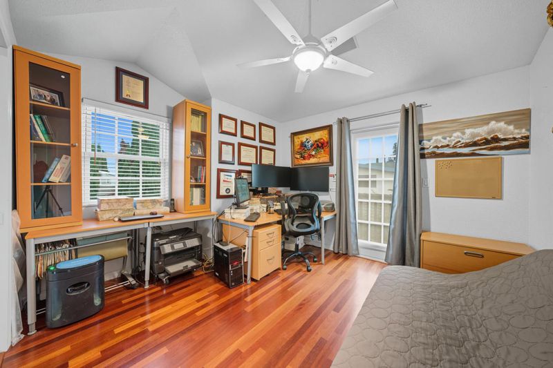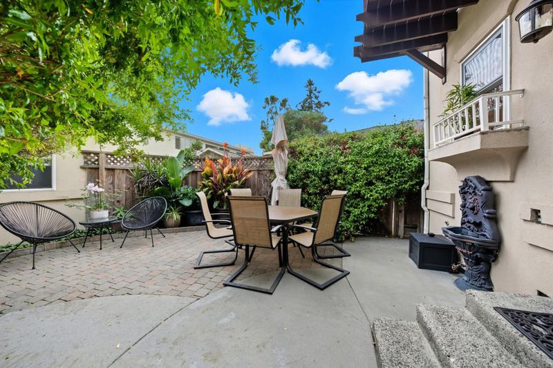
$1,995,000
1,961
SQ FT
$1,017
SQ/FT
390 East Washington Avenue
@ Carroll Street - 19 - Sunnyvale, Sunnyvale
- 4 Bed
- 3 Bath
- 2 Park
- 1,961 sqft
- SUNNYVALE
-

-
Sun Sep 28, 1:00 pm - 4:00 pm
Located in Sunnyvale's desirable Heritage District, this custom-built home is within walking distance to the newly developed Downtown area with several dining options and boutique shops. Centrally located near key highways for the commuter.
Located in Sunnyvale's desirable Heritage District, this custom-built home is within walking distance to the newly developed Downtown area with several dining options and boutique shops. Centrally located near key highways for the commuter. Spacious Family Room with a cozy gas fireplace opens to the kitchen perfect for gatherings, Custom kitchen with granite countertops, stainless steel appliances to include a Viking professional 6-Burner Range with Custom Stainless Food Warmer & Ventahood, Custom Kitchen Stainless Steel Deep Sink with Drain Board, Chrom 2-Handle Kitchen Pot Filler and Thermador Dishwasher, Formal Dining Room with coffered ceiling, Spacious primary bedroom with walk-in closet and bath with dual vanities, steam shower and Oxford Luxury Whirlpool Jacuzzi Bath, 1st Floor Bathroom offers an ADA Compliant Shower/Tub, Beautiful Brazilian Cherry Hardwood Floors and high and pitched ceilings throughout, High end LED lightings, Rope Lighting & LED Recessed Lighting, Internet & Cable Network, Sound System throughout, Tankless Water Heater w/ upgraded commercial thermostat, High Efficiency Trane Heating & Cooling with Electronic Air Filtration Systems, Lo Flo Toilets, Central Vacuum System, Fire Sprinkler System, Inside Laundry, Full Basement with 5ft. ceiling height
- Days on Market
- 5 days
- Current Status
- Active
- Original Price
- $1,995,000
- List Price
- $1,995,000
- On Market Date
- Sep 23, 2025
- Property Type
- Single Family Home
- Area
- 19 - Sunnyvale
- Zip Code
- 94086
- MLS ID
- ML82022522
- APN
- 209-10-066
- Year Built
- 2002
- Stories in Building
- 2
- Possession
- COE
- Data Source
- MLSL
- Origin MLS System
- MLSListings, Inc.
Ellis Elementary School
Public K-5 Elementary
Students: 787 Distance: 0.4mi
Helios School
Private K-8 Coed
Students: 155 Distance: 0.5mi
Bishop Elementary School
Public K-5 Elementary, Coed
Students: 475 Distance: 0.8mi
Braly Elementary School
Public K-5 Elementary
Students: 391 Distance: 0.9mi
Cumberland Elementary School
Public K-5 Elementary
Students: 806 Distance: 1.0mi
The King's Academy
Private K-12 Combined Elementary And Secondary, Nonprofit
Students: 952 Distance: 1.1mi
- Bed
- 4
- Bath
- 3
- Double Sinks, Full on Ground Floor, Granite, Primary - Tub with Jets, Showers over Tubs - 2+, Steam Shower
- Parking
- 2
- Detached Garage
- SQ FT
- 1,961
- SQ FT Source
- Unavailable
- Lot SQ FT
- 3,700.0
- Lot Acres
- 0.08494 Acres
- Kitchen
- Countertop - Granite, Dishwasher, Garbage Disposal, Hood Over Range, Island with Sink, Oven Range - Gas
- Cooling
- Central AC
- Dining Room
- Formal Dining Room
- Disclosures
- Natural Hazard Disclosure
- Family Room
- Kitchen / Family Room Combo
- Flooring
- Hardwood, Tile
- Foundation
- Concrete Perimeter
- Fire Place
- Gas Burning, Living Room
- Heating
- Central Forced Air
- Laundry
- Inside
- Possession
- COE
- Fee
- Unavailable
MLS and other Information regarding properties for sale as shown in Theo have been obtained from various sources such as sellers, public records, agents and other third parties. This information may relate to the condition of the property, permitted or unpermitted uses, zoning, square footage, lot size/acreage or other matters affecting value or desirability. Unless otherwise indicated in writing, neither brokers, agents nor Theo have verified, or will verify, such information. If any such information is important to buyer in determining whether to buy, the price to pay or intended use of the property, buyer is urged to conduct their own investigation with qualified professionals, satisfy themselves with respect to that information, and to rely solely on the results of that investigation.
School data provided by GreatSchools. School service boundaries are intended to be used as reference only. To verify enrollment eligibility for a property, contact the school directly.
