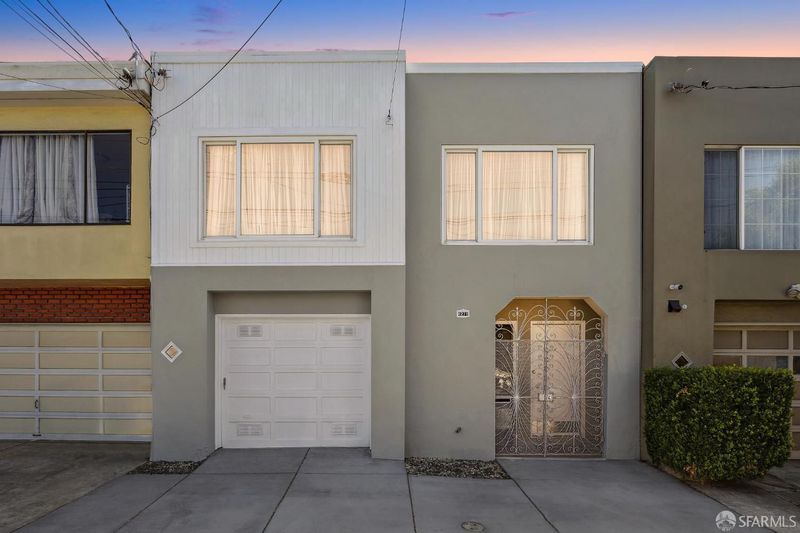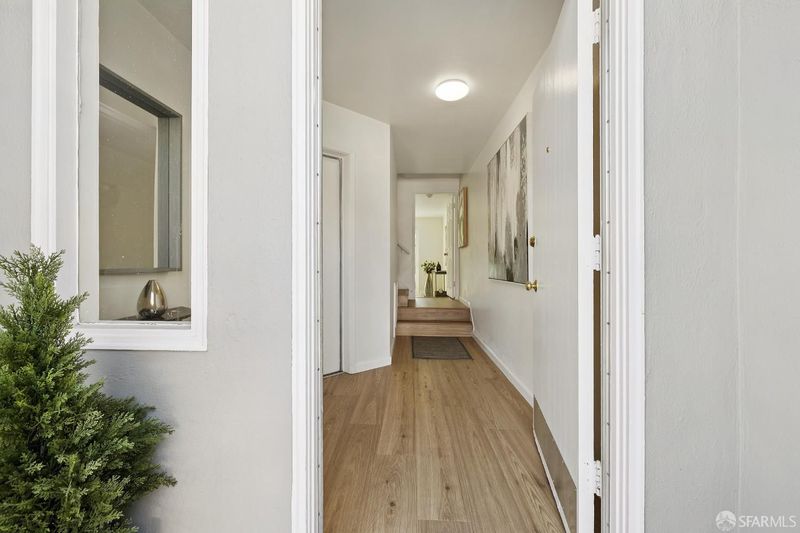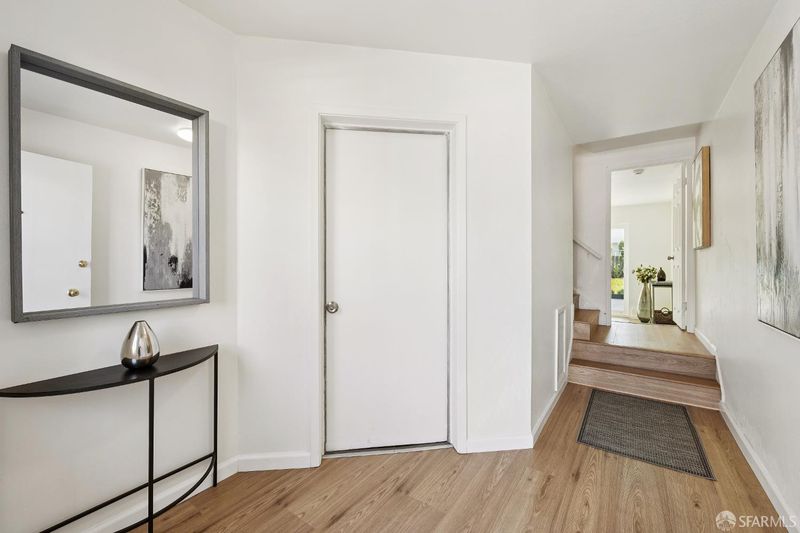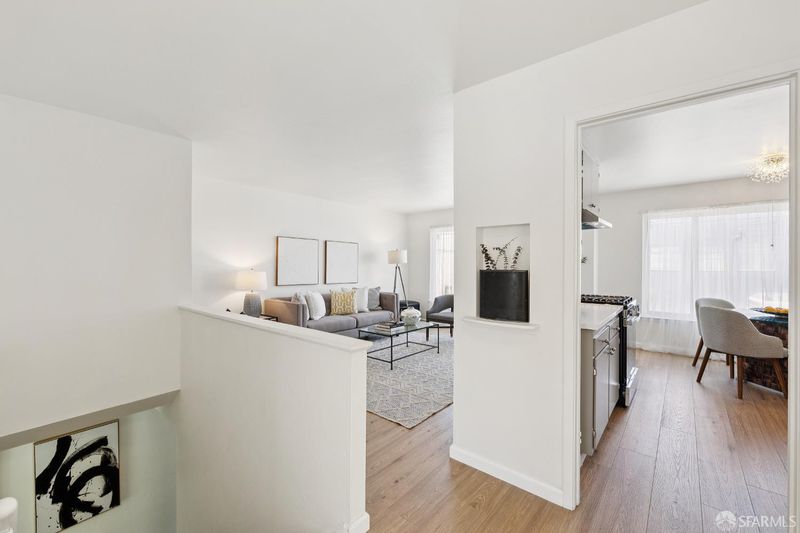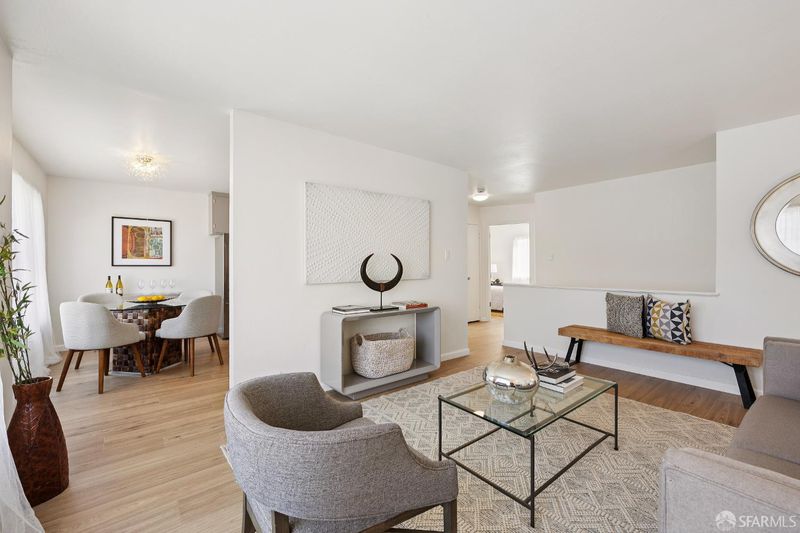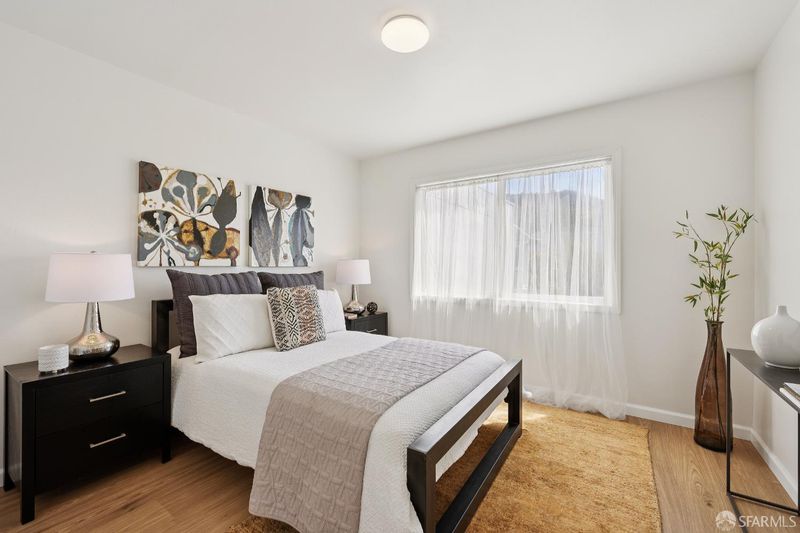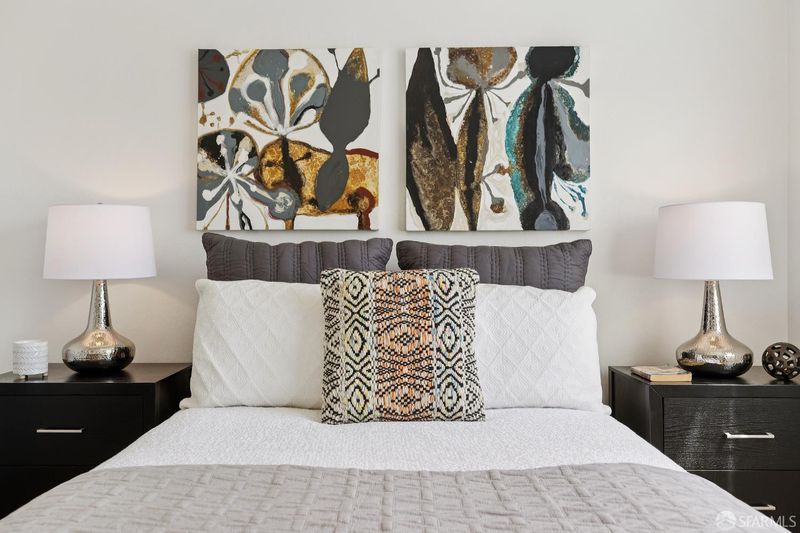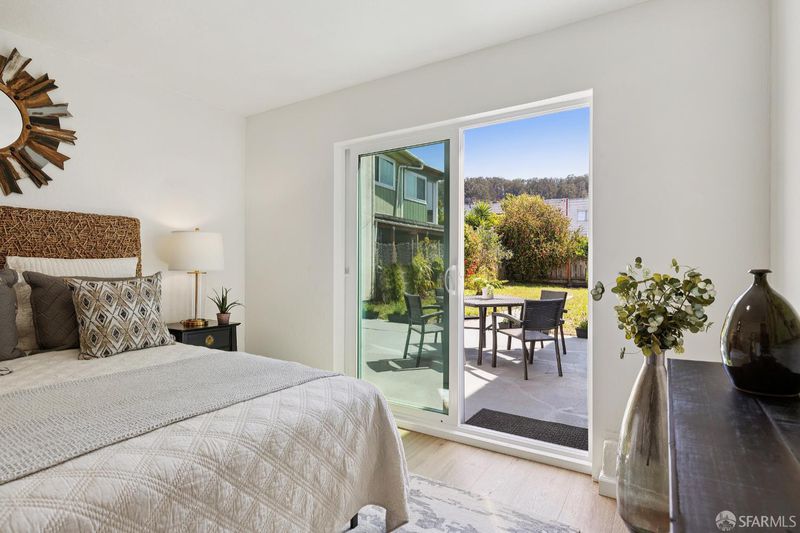
$688,000
1,151
SQ FT
$598
SQ/FT
1271 Egbert Ave
@ Ingalls - 10 - Bayview, San Francisco
- 3 Bed
- 1 Bath
- 1 Park
- 1,151 sqft
- San Francisco
-

-
Sun Jun 29, 2:00 pm - 4:00 pm
Charming, sunlit, and thoughtfully updated, this Bayview home sits on a quiet cul-de-sac in one of the neighborhood's most eclectic pockets. The light-filled residence is on a level lot and welcomes you with a foyer that leads to both the main level and a lower bonus room. On the main level, a cozy living room opens to a dining area, which flows into the kitchen featuring solid wood cabinets, new quartz counters, and stainless steel appliances. The recently updated bathroom includes a skylight, new bathtub, new vanity, and designer tile. Generous-sized bedrooms overlook the rear yard. Throughout the home, you'll find new engineered flooring and fresh interior paint. On the ground level is a bonus room with a sliding door that opens to a spacious yard with concrete patio and low-maintenance garden. Completing this home is a one-car garage with storage. Enjoy the city's best microclimate, local eateries like Laughing Monk Brewing, and easy access to bus lines & Muni Metro. Come take a look!
- Days on Market
- 2 days
- Current Status
- Active
- Original Price
- $688,000
- List Price
- $688,000
- On Market Date
- Jun 27, 2025
- Property Type
- Single Family Residence
- District
- 10 - Bayview
- Zip Code
- 94124
- MLS ID
- 425041907
- APN
- 4914-034
- Year Built
- 1962
- Stories in Building
- 0
- Possession
- Close Of Escrow
- Data Source
- SFAR
- Origin MLS System
Harte (Bret) Elementary School
Public K-5 Elementary
Students: 186 Distance: 0.2mi
One Purpose
Charter K-5
Students: 149 Distance: 0.2mi
KIPP Bayview Academy
Charter 5-8 Middle
Students: 312 Distance: 0.3mi
Drew (Charles) College Preparatory Academy
Public K-5 Elementary
Students: 199 Distance: 0.7mi
Muhammad University of Islam
Private K-12 Religious, Nonprofit
Students: NA Distance: 0.8mi
Carver (George Washington) Elementary School
Public K-5 Elementary
Students: 151 Distance: 0.8mi
- Bed
- 3
- Bath
- 1
- Tile, Tub w/Shower Over
- Parking
- 1
- Garage Facing Front
- SQ FT
- 1,151
- SQ FT Source
- Unavailable
- Lot SQ FT
- 2,500.0
- Lot Acres
- 0.0574 Acres
- Kitchen
- Quartz Counter
- Dining Room
- Formal Area
- Flooring
- Simulated Wood
- Foundation
- Concrete Perimeter
- Heating
- Central
- Laundry
- Hookups Only, In Garage
- Main Level
- Bedroom(s), Dining Room, Full Bath(s), Kitchen, Living Room
- Possession
- Close Of Escrow
- Basement
- Full
- Architectural Style
- Traditional
- Special Listing Conditions
- None
- Fee
- $0
MLS and other Information regarding properties for sale as shown in Theo have been obtained from various sources such as sellers, public records, agents and other third parties. This information may relate to the condition of the property, permitted or unpermitted uses, zoning, square footage, lot size/acreage or other matters affecting value or desirability. Unless otherwise indicated in writing, neither brokers, agents nor Theo have verified, or will verify, such information. If any such information is important to buyer in determining whether to buy, the price to pay or intended use of the property, buyer is urged to conduct their own investigation with qualified professionals, satisfy themselves with respect to that information, and to rely solely on the results of that investigation.
School data provided by GreatSchools. School service boundaries are intended to be used as reference only. To verify enrollment eligibility for a property, contact the school directly.
