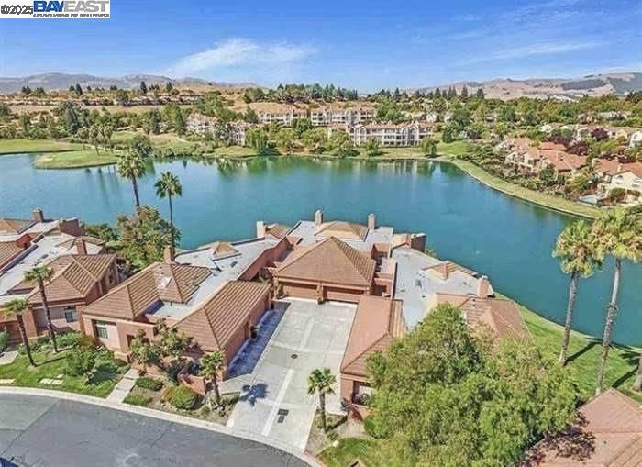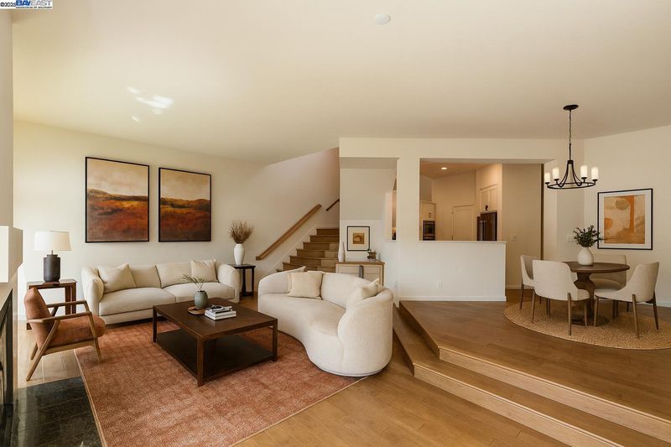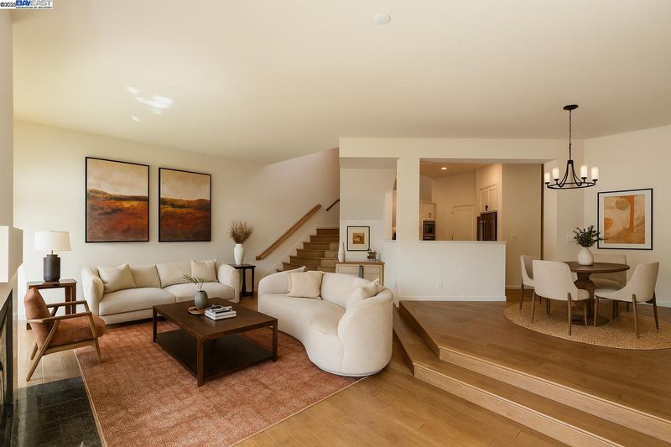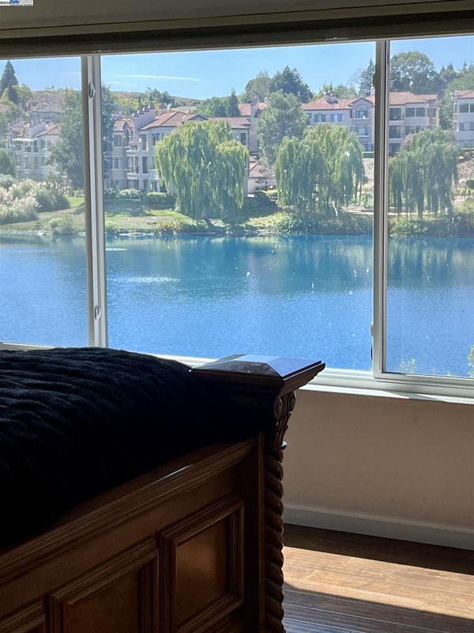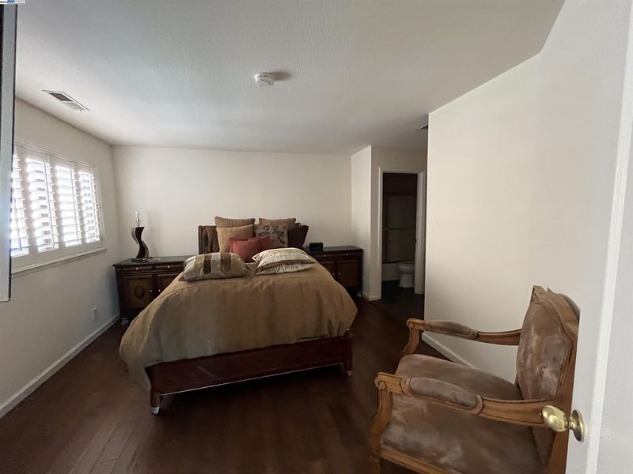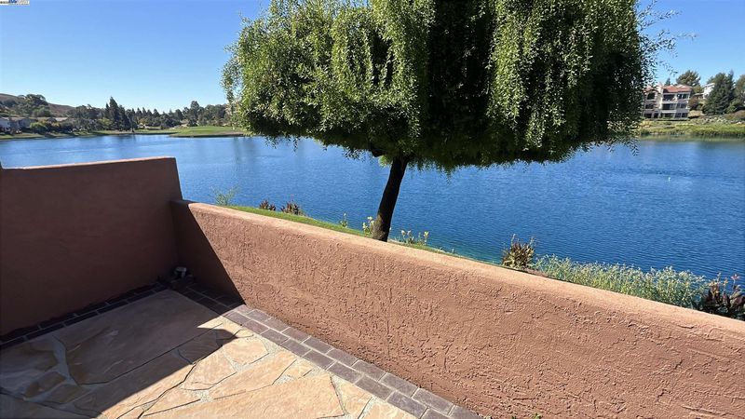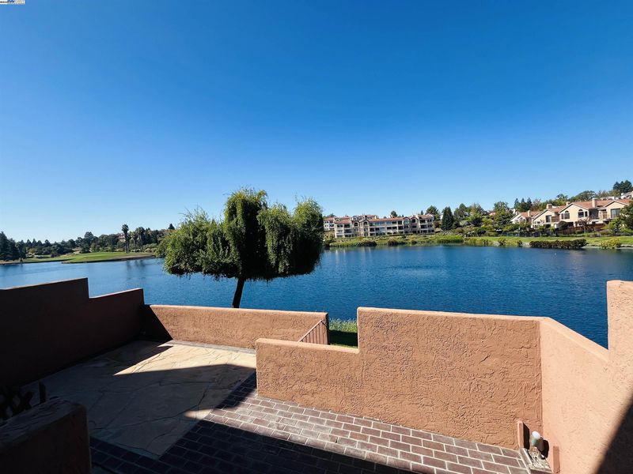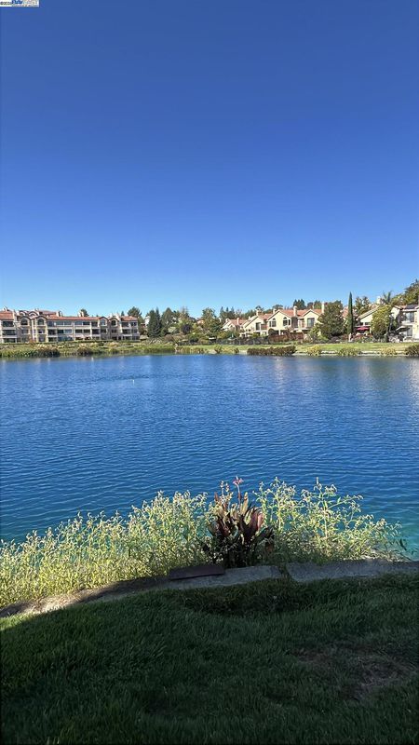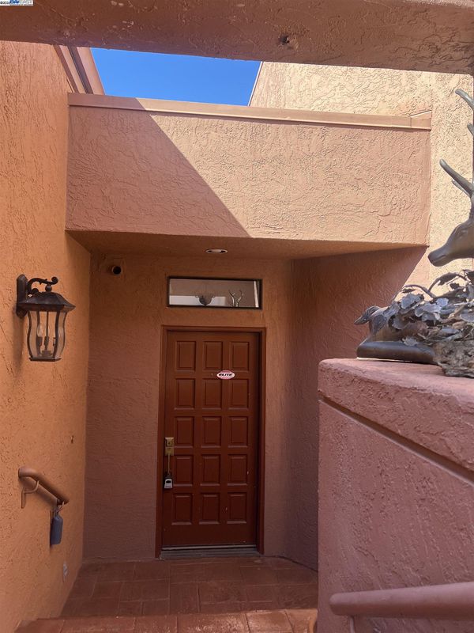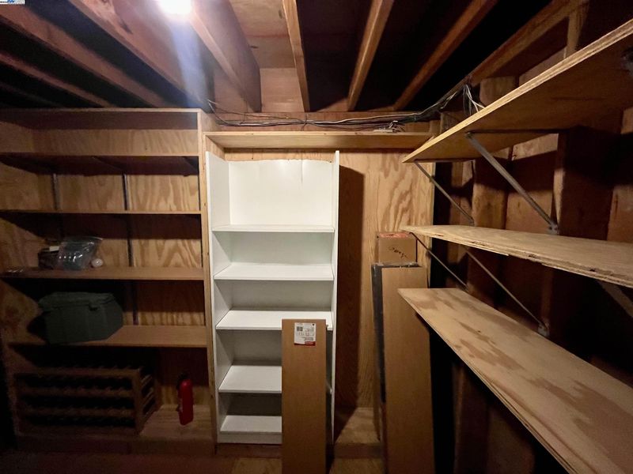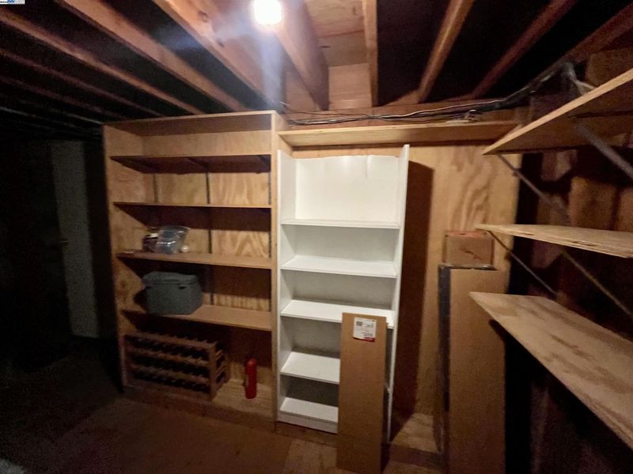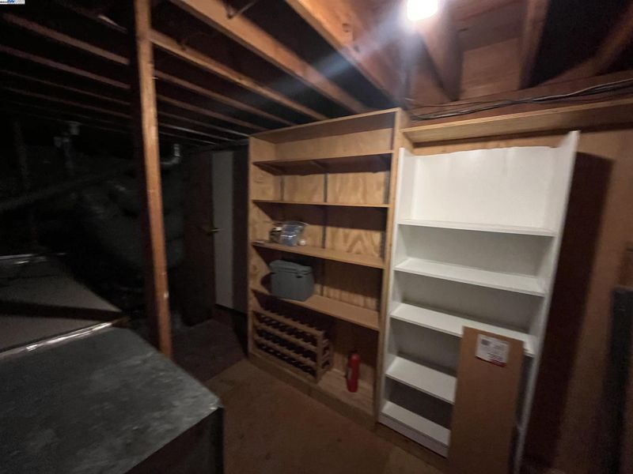
$1,295,000
1,721
SQ FT
$752
SQ/FT
4063 W Lakeshore Dr
@ Lake Shore Dr - Cany0n Lakes, San Ramon
- 2 Bed
- 2.5 (2/1) Bath
- 2 Park
- 1,721 sqft
- San Ramon
-

Welcome to your extraordinary waterfront residence in one of San Ramon’s most exclusive gated communities, offering 5 Pools, 9 Zen Gardens, and 7 Miles of walking pathways. This highly sought after home/lot offers sweeping lake and golf course views from nearly every window. The backyard opens directly onto the lakes' shoreline, featuring a private patio and a manicured flowery greenbelt that meet the water’s edge; an unmatched setting for relaxation & entertaining in NorCal's perfect climate! Inside, you'll find soaring ceilings and lake & golf course views; blending sophistication with modern multilevel comfort, with an open kitchen/great room, all with tons of closets and a large walk-in basement storage room; creating the perfect flow for comfort and low maintenance executive living. This rare combination of gated privacy, lake front setting; all within minutes from world renowned Golf courses, top-rated schools, shopping, 5-Star dining, 3 farmers markets, 9 local parks offering all sports and amenities, hiking trails and more in both directions towards Blackhawk Plaza / Downtown Danville or San Ramon City Center at Bishop Ranch; this is the area's finest lifestyle offering with the Biggest Bang for your Dollar! Don't miss out on this Golden Opportunity as she won't Last!
- Current Status
- Active
- Original Price
- $1,295,000
- List Price
- $1,295,000
- On Market Date
- Sep 20, 2025
- Property Type
- Townhouse
- D/N/S
- Cany0n Lakes
- Zip Code
- 94582
- MLS ID
- 41112252
- APN
- 2172201267
- Year Built
- 1990
- Stories in Building
- Unavailable
- Possession
- Negotiable
- Data Source
- MAXEBRDI
- Origin MLS System
- BAY EAST
Golden View Elementary School
Public K-5 Elementary
Students: 668 Distance: 0.2mi
Iron Horse Middle School
Public 6-8 Middle
Students: 1069 Distance: 1.1mi
Coyote Creek Elementary School
Public K-5 Elementary
Students: 920 Distance: 1.2mi
Sycamore Valley Elementary School
Public K-5 Elementary
Students: 573 Distance: 1.4mi
Greenbrook Elementary School
Public K-5 Elementary
Students: 630 Distance: 1.5mi
Dorris-Eaton School, The
Private PK-8 Elementary, Coed
Students: 300 Distance: 1.6mi
- Bed
- 2
- Bath
- 2.5 (2/1)
- Parking
- 2
- Attached
- SQ FT
- 1,721
- SQ FT Source
- Assessor Auto-Fill
- Lot SQ FT
- 3,300.0
- Lot Acres
- 0.08 Acres
- Pool Info
- Gunite, Pool House, Community
- Kitchen
- Dishwasher, Double Oven, Electric Range, Plumbed For Ice Maker, Microwave, Oven, Refrigerator, Self Cleaning Oven, Dryer, Washer, 220 Volt Outlet, Breakfast Nook, Counter - Solid Surface, Stone Counters, Eat-in Kitchen, Electric Range/Cooktop, Ice Maker Hookup, Oven Built-in, Pantry, Self-Cleaning Oven, Skylight(s)
- Cooling
- Ceiling Fan(s), Central Air
- Disclosures
- None
- Entry Level
- 1
- Exterior Details
- Back Yard, Terraced Back, Low Maintenance, Private Entrance, See Remarks
- Flooring
- Hardwood
- Foundation
- Fire Place
- Gas Starter
- Heating
- Forced Air
- Laundry
- Dryer, Washer
- Main Level
- 1 Bedroom, 1 Bath
- Possession
- Negotiable
- Architectural Style
- Contemporary
- Construction Status
- Existing
- Additional Miscellaneous Features
- Back Yard, Terraced Back, Low Maintenance, Private Entrance, See Remarks
- Location
- Corner Lot, Private, See Remarks
- Roof
- Cement
- Water and Sewer
- Public
- Fee
- $740
MLS and other Information regarding properties for sale as shown in Theo have been obtained from various sources such as sellers, public records, agents and other third parties. This information may relate to the condition of the property, permitted or unpermitted uses, zoning, square footage, lot size/acreage or other matters affecting value or desirability. Unless otherwise indicated in writing, neither brokers, agents nor Theo have verified, or will verify, such information. If any such information is important to buyer in determining whether to buy, the price to pay or intended use of the property, buyer is urged to conduct their own investigation with qualified professionals, satisfy themselves with respect to that information, and to rely solely on the results of that investigation.
School data provided by GreatSchools. School service boundaries are intended to be used as reference only. To verify enrollment eligibility for a property, contact the school directly.
