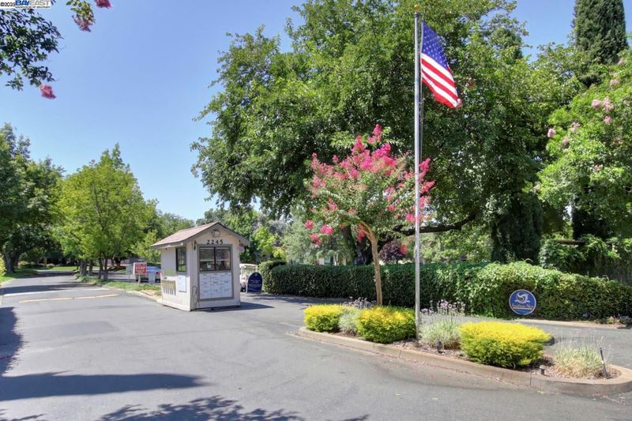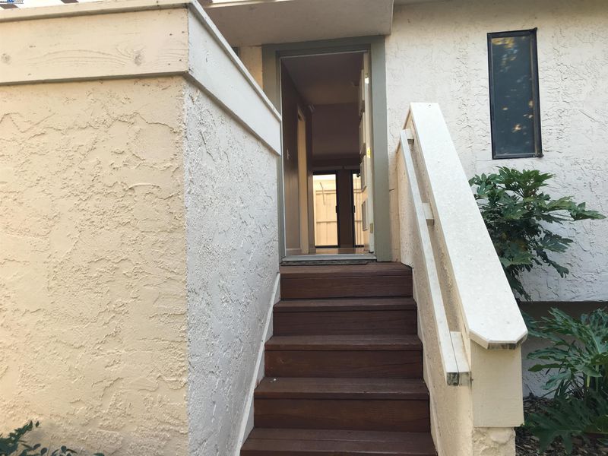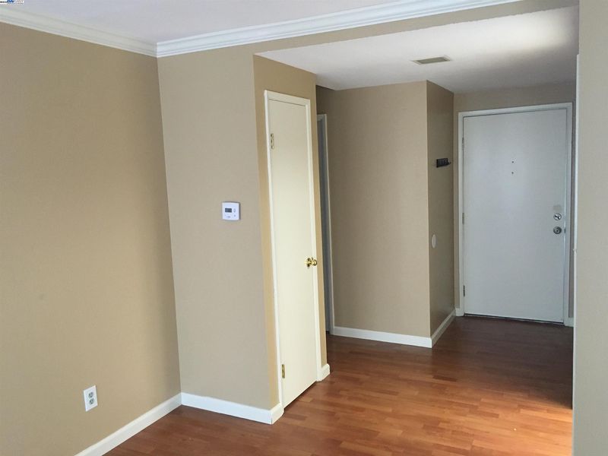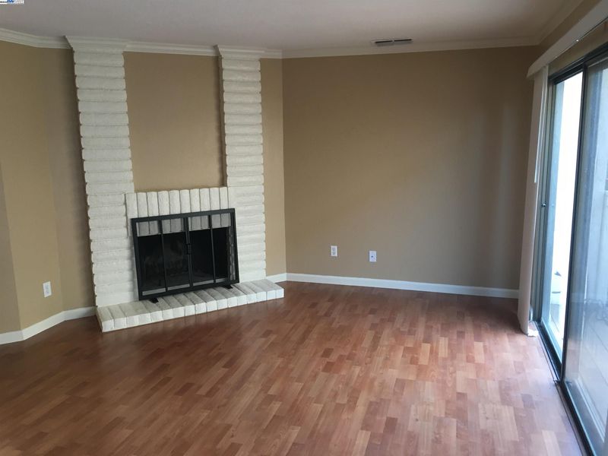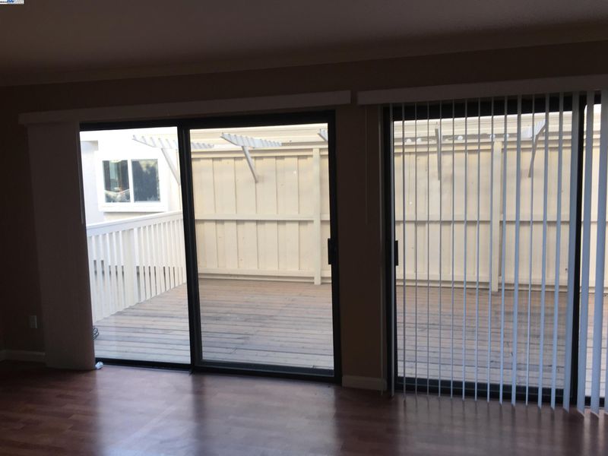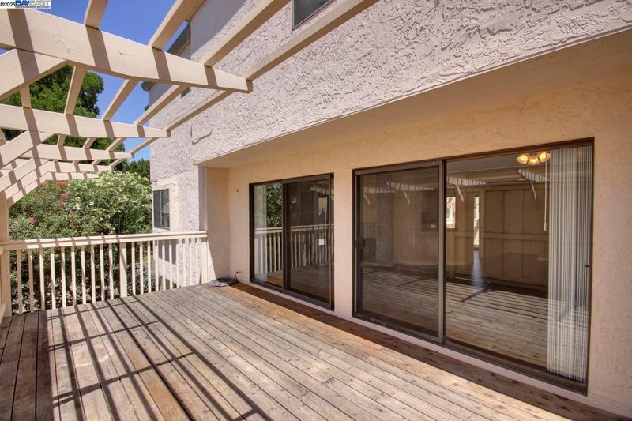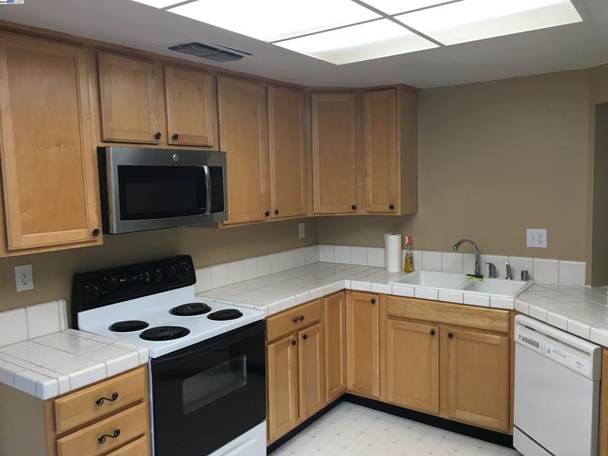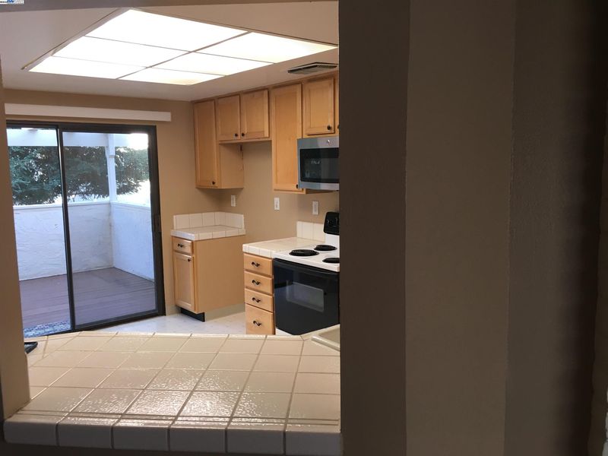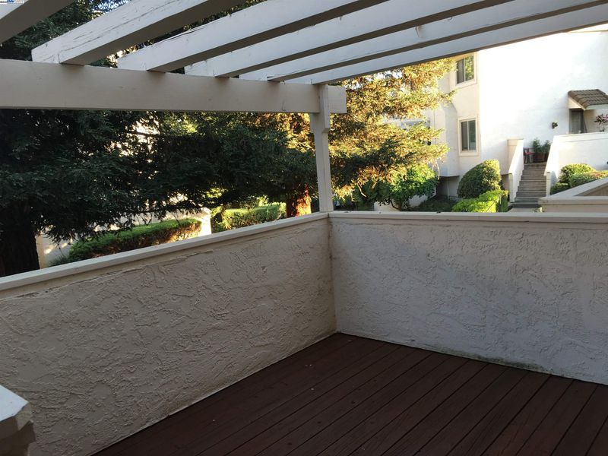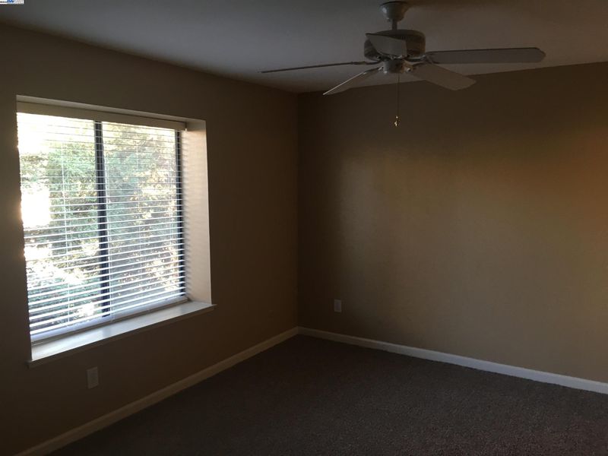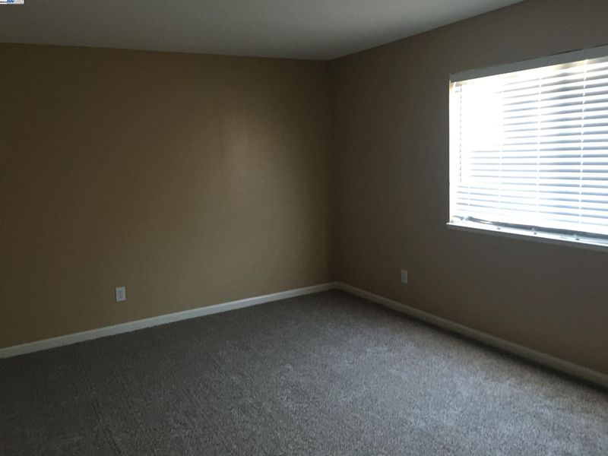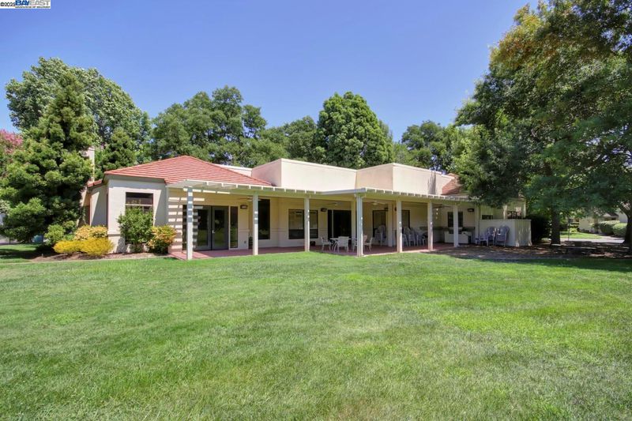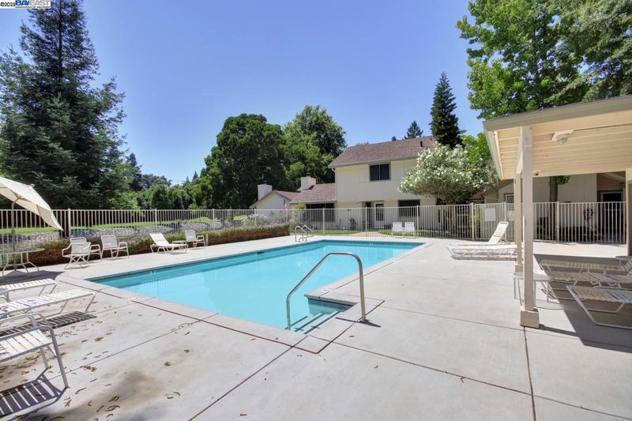
$365,000
1,257
SQ FT
$290
SQ/FT
3036 Swallows Nest Drive
@ Orchard Lane - Not Listed, Sacramento
- 2 Bed
- 2 (1/2) Bath
- 2 Park
- 1,257 sqft
- Sacramento
-

Welcome to Swallows Nest, a gated community with resort style living. Amenities include a private 9-hole golf course, swimming pools, tennis courts, clubhouse with frequent organized activities. Indoor-Outdoor living with large private decks in front and back. 2 spacious bedrooms upstairs-both bedrooms have access to private half baths. In addition, there is a half bath on the main level. Attached 2 car garage with ample storage space, and laundry hook ups. The homeowner's association covers insurance on the structure, exterior maintenance, roof, and provides security with a 24-hour guarded gate. Close to downtown, airport, freeways, Golden 1 Center Arena, and Sacramento River.
- Current Status
- Active
- Original Price
- $365,000
- List Price
- $365,000
- On Market Date
- Sep 19, 2025
- Property Type
- Townhouse
- D/N/S
- Not Listed
- Zip Code
- 95833
- MLS ID
- 41112068
- APN
- 2740290040
- Year Built
- 1981
- Stories in Building
- 3
- Possession
- Close Of Escrow
- Data Source
- MAXEBRDI
- Origin MLS System
- BAY EAST
Two Rivers Elementary School
Public K-5 Elementary, Yr Round
Students: 637 Distance: 0.1mi
Leroy Greene Academy
Charter 6-12 Coed
Students: 778 Distance: 0.3mi
Riverbank Elementary School
Public K-8 Elementary
Students: 806 Distance: 0.6mi
Holy Cross College Prep Academy
Private K-8 Elementary, Religious, Coed
Students: 182 Distance: 1.0mi
River City Christian Academy
Private 1-12 Combined Elementary And Secondary, Religious, Nonprofit
Students: NA Distance: 1.0mi
Elkhorn Village Elementary School
Public K-8 Elementary
Students: 681 Distance: 1.1mi
- Bed
- 2
- Bath
- 2 (1/2)
- Parking
- 2
- Attached, Garage Faces Rear, Garage Door Opener
- SQ FT
- 1,257
- SQ FT Source
- Assessor Agent-Fill
- Lot SQ FT
- 1,307.0
- Lot Acres
- 0.03 Acres
- Pool Info
- Other, Community
- Kitchen
- Dishwasher, Electric Range, Microwave, Tile Counters, Eat-in Kitchen, Electric Range/Cooktop, Disposal
- Cooling
- Central Air
- Disclosures
- Owner is Lic Real Est Agt
- Entry Level
- 1
- Exterior Details
- No Yard
- Flooring
- Laminate, Vinyl, Carpet
- Foundation
- Fire Place
- Living Room
- Heating
- Central
- Laundry
- Hookups Only, In Garage
- Main Level
- 0.5 Bath, Main Entry
- Possession
- Close Of Escrow
- Architectural Style
- Contemporary
- Construction Status
- Existing
- Additional Miscellaneous Features
- No Yard
- Location
- Level
- Roof
- Wood
- Fee
- $579
MLS and other Information regarding properties for sale as shown in Theo have been obtained from various sources such as sellers, public records, agents and other third parties. This information may relate to the condition of the property, permitted or unpermitted uses, zoning, square footage, lot size/acreage or other matters affecting value or desirability. Unless otherwise indicated in writing, neither brokers, agents nor Theo have verified, or will verify, such information. If any such information is important to buyer in determining whether to buy, the price to pay or intended use of the property, buyer is urged to conduct their own investigation with qualified professionals, satisfy themselves with respect to that information, and to rely solely on the results of that investigation.
School data provided by GreatSchools. School service boundaries are intended to be used as reference only. To verify enrollment eligibility for a property, contact the school directly.
