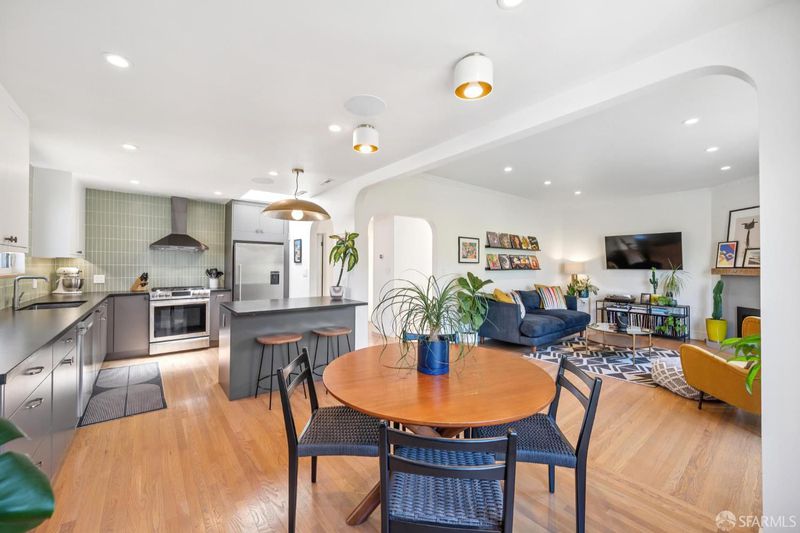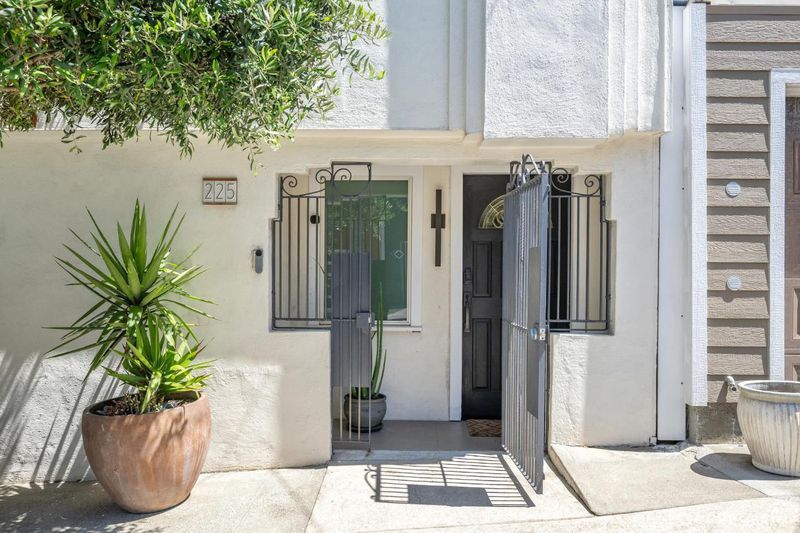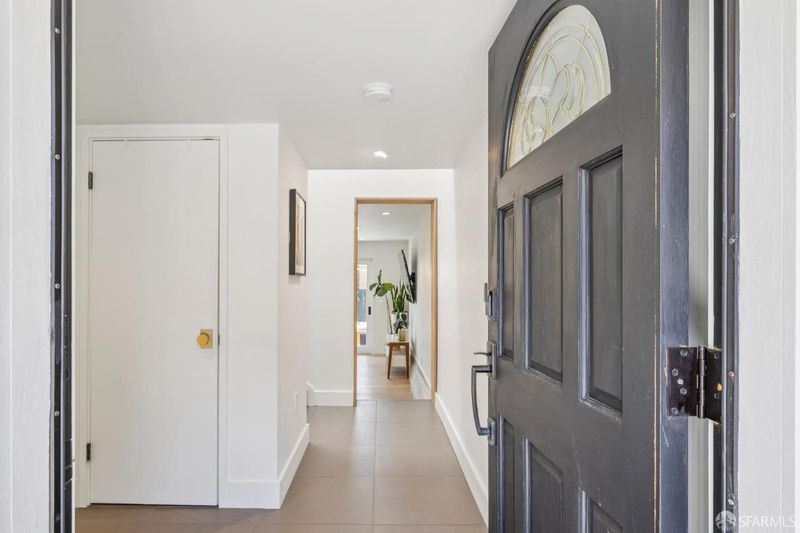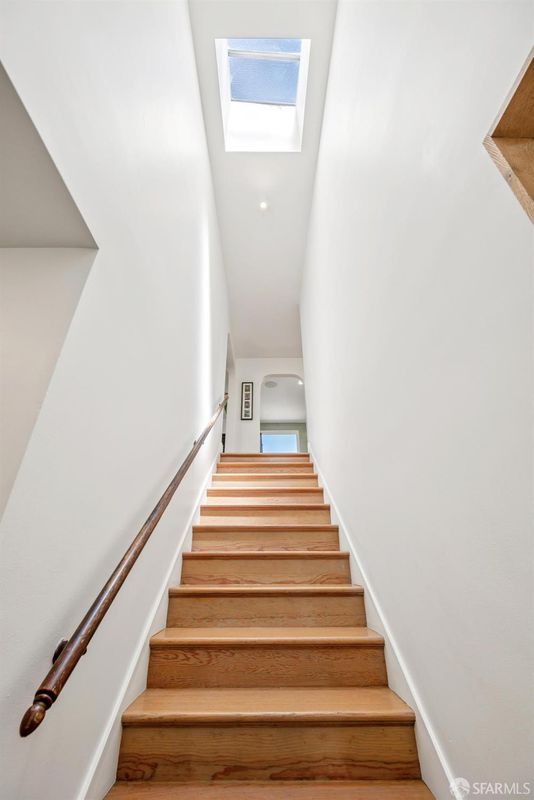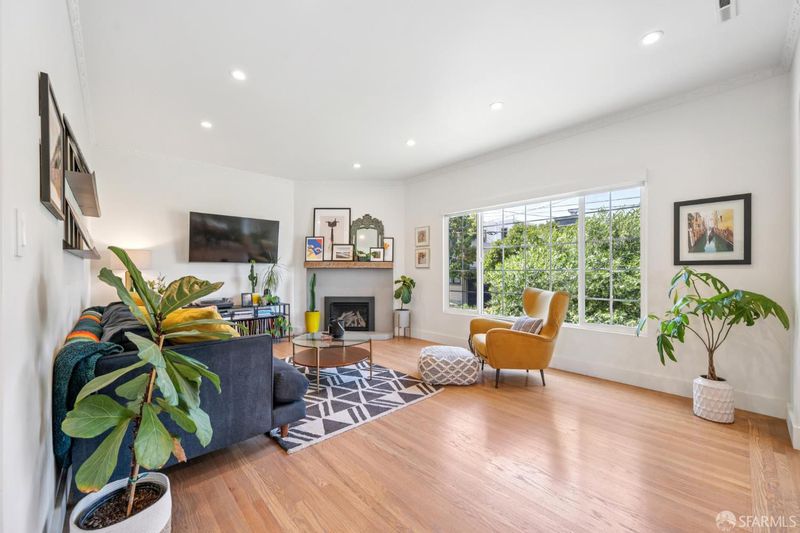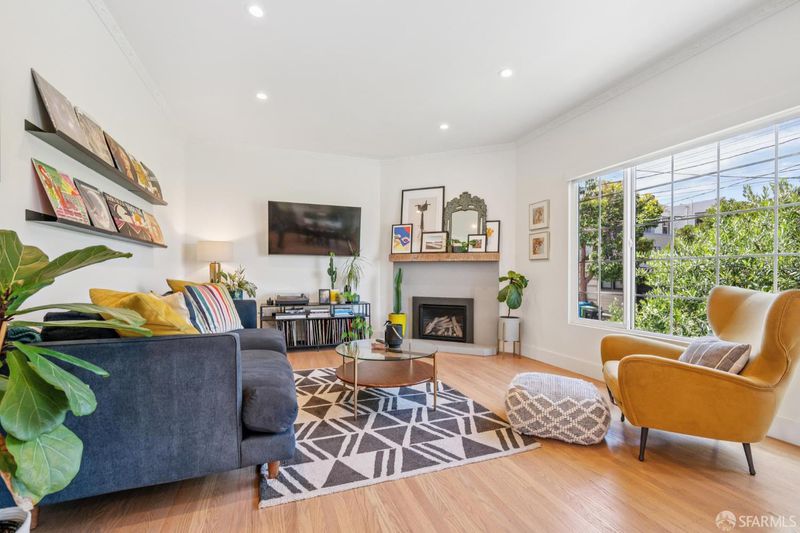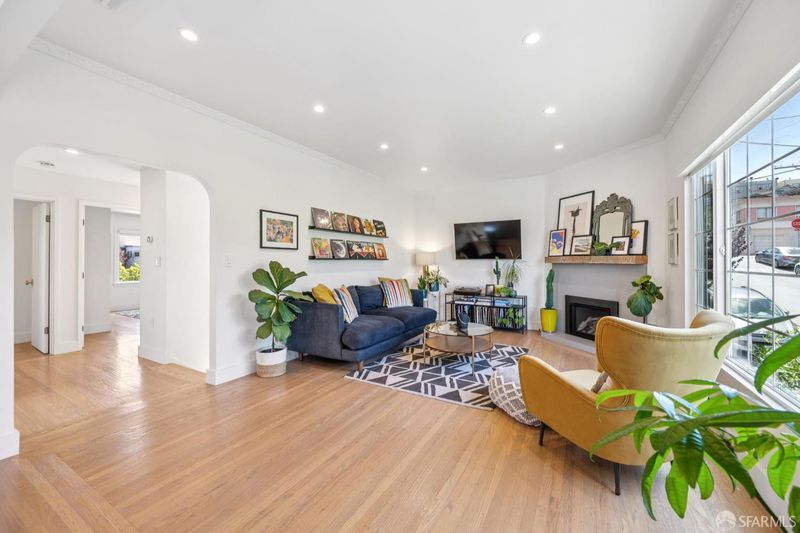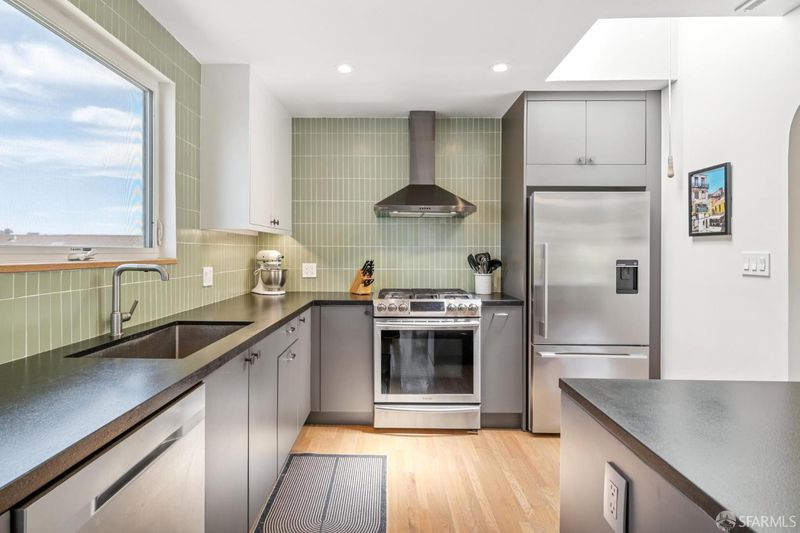
$1,349,000
1,681
SQ FT
$802
SQ/FT
225 Congdon St
@ Ney - 10 - Excelsior, San Francisco
- 3 Bed
- 2 Bath
- 1 Park
- 1,681 sqft
- San Francisco
-

-
Sat Sep 27, 1:00 pm - 3:00 pm
4.75% assumable loan! Stylishly updated, lovingly maintained
-
Sun Sep 28, 1:00 pm - 3:00 pm
4.75% assumable loan! Stylishly updated, lovingly maintained
-
Tue Sep 30, 2:00 pm - 4:00 pm
4.75% assumable loan! Stylishly updated, lovingly maintained
4.75% assumable loan!! Smartly updated and lovingly maintained, 225 Congdon is the pride of the Excelsior. This 3-bedroom / 2-bathroom single-family home is ready for you to move right in and start living your best life. The main level's open concept living and dining rooms offer ample space for gatherings or cozy nights in. Enjoy cooking in the upgraded kitchen, with stainless-steel appliances, generous counter and cabinet space, and a handy breakfast bar. 2 rear bedrooms boast views across the Bay toward Mount Diablo, and a full bathroom completes this main floor. The lower level features a third bedroom, a second full bathroom, and a spacious den. Step outside into a low-maintenance oasis on the private patio with an adjacent turfed lawn. A dedicated laundry room and a garage with room for 1 car and plenty of storage are also at your service. Smart home features include in-ceiling speakers, remote-controlled shades, and radiant heated bathroom floors. Find all this on a residential block of the Excelsior, with easy freeway access as well as "Very Walkable" and "Excellent Transit" ratings from WalkScore.com. If you've been dreaming about a home that's ready on day 1, consider this your invitation to turnkey paradise at 225 Congdon.
- Days on Market
- 2 days
- Current Status
- Active
- Original Price
- $1,349,000
- List Price
- $1,349,000
- On Market Date
- Sep 24, 2025
- Property Type
- Single Family Residence
- District
- 10 - Excelsior
- Zip Code
- 94112
- MLS ID
- 425067879
- APN
- 5890-017
- Year Built
- 1948
- Stories in Building
- 0
- Possession
- Close Of Escrow
- Data Source
- SFAR
- Origin MLS System
Hillcrest Elementary School
Public K-5 Elementary
Students: 420 Distance: 0.4mi
Monroe Elementary School
Public K-5 Elementary
Students: 528 Distance: 0.4mi
Cornerstone Academy-Silver Campus
Private K-5 Combined Elementary And Secondary, Religious, Coed
Students: 698 Distance: 0.4mi
San Francisco Community Alternative School
Public K-8 Elementary
Students: 280 Distance: 0.5mi
Corpus Christi School
Private K-8 Elementary, Religious, Coed
Students: NA Distance: 0.5mi
Serra (Junipero) Elementary School
Public K-5 Elementary
Students: 286 Distance: 0.5mi
- Bed
- 3
- Bath
- 2
- Double Sinks, Dual Flush Toilet, Shower Stall(s), Skylight/Solar Tube, Stone, Tile, Tub w/Shower Over
- Parking
- 1
- Attached, Garage Door Opener, Garage Facing Front, Interior Access
- SQ FT
- 1,681
- SQ FT Source
- Unavailable
- Lot SQ FT
- 1,498.0
- Lot Acres
- 0.0344 Acres
- Kitchen
- Breakfast Area, Skylight(s), Stone Counter
- Dining Room
- Formal Area
- Flooring
- Tile, Wood
- Fire Place
- Gas Starter, Insert, Living Room
- Heating
- Central
- Laundry
- Cabinets, Dryer Included, Ground Floor, Inside Room, Sink, Washer Included
- Main Level
- Bedroom(s), Dining Room, Full Bath(s), Kitchen, Living Room
- Views
- Bay, Mt Diablo
- Possession
- Close Of Escrow
- Architectural Style
- Mid-Century
- Special Listing Conditions
- None
- Fee
- $0
MLS and other Information regarding properties for sale as shown in Theo have been obtained from various sources such as sellers, public records, agents and other third parties. This information may relate to the condition of the property, permitted or unpermitted uses, zoning, square footage, lot size/acreage or other matters affecting value or desirability. Unless otherwise indicated in writing, neither brokers, agents nor Theo have verified, or will verify, such information. If any such information is important to buyer in determining whether to buy, the price to pay or intended use of the property, buyer is urged to conduct their own investigation with qualified professionals, satisfy themselves with respect to that information, and to rely solely on the results of that investigation.
School data provided by GreatSchools. School service boundaries are intended to be used as reference only. To verify enrollment eligibility for a property, contact the school directly.
