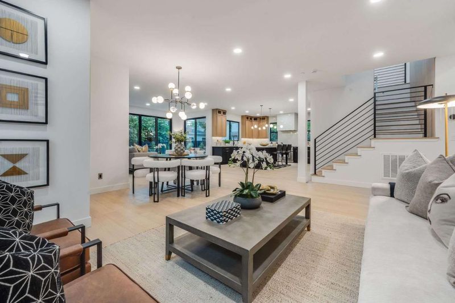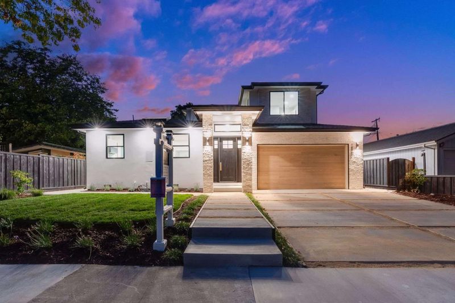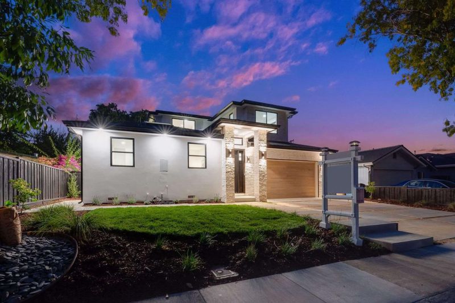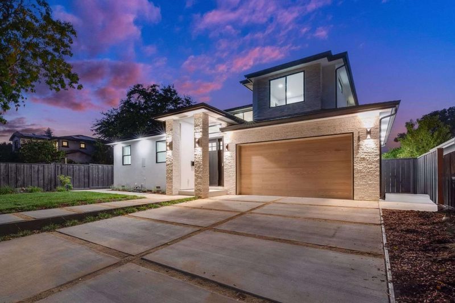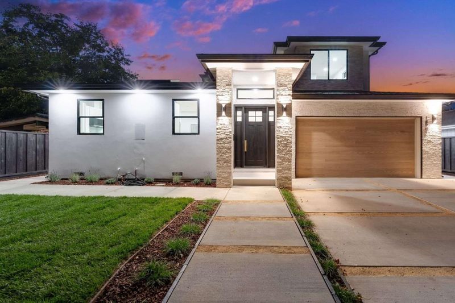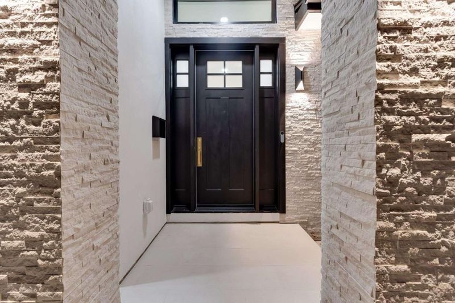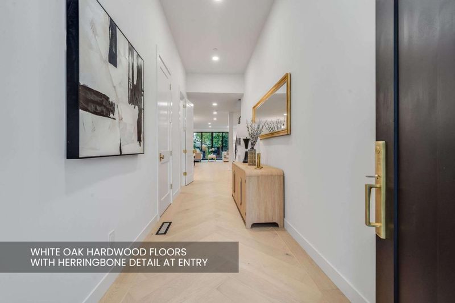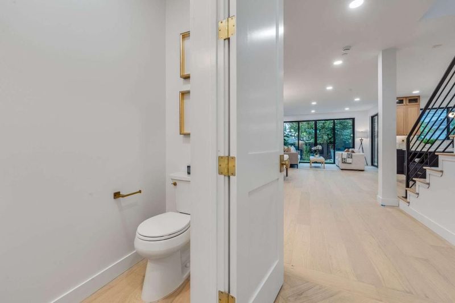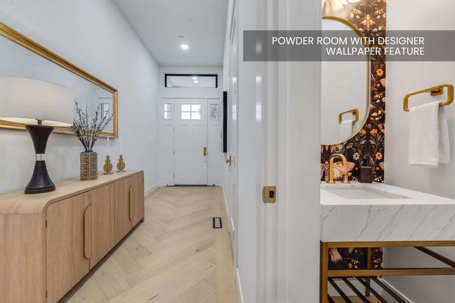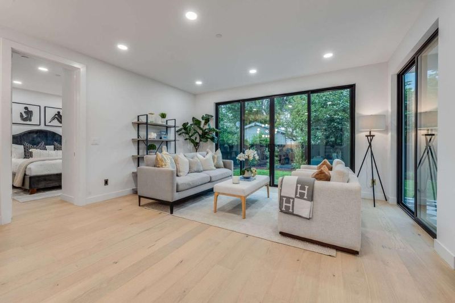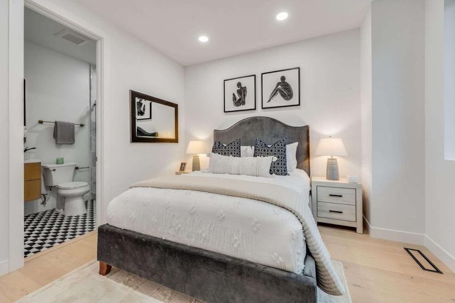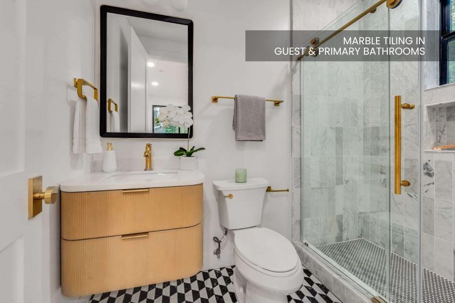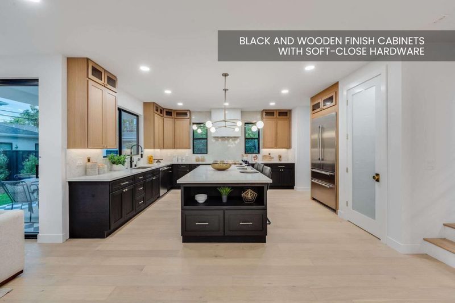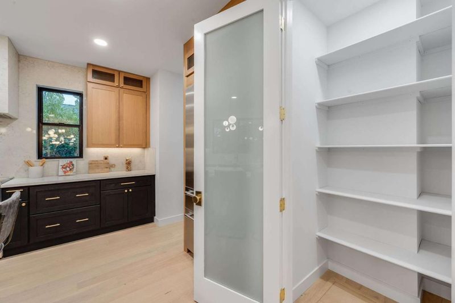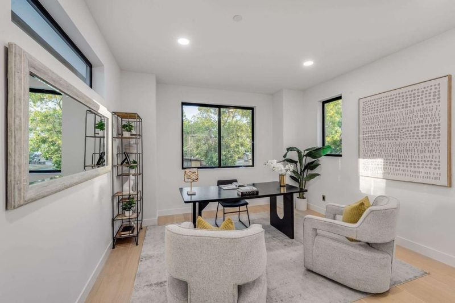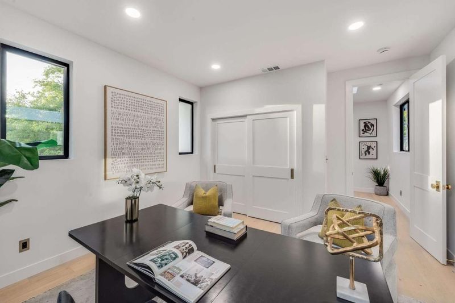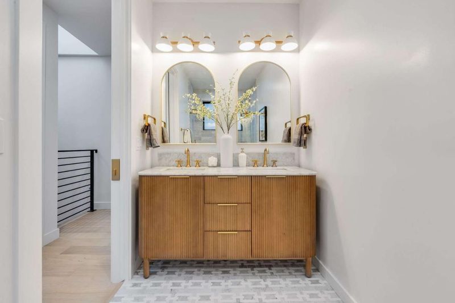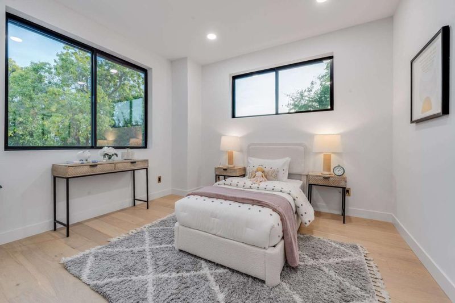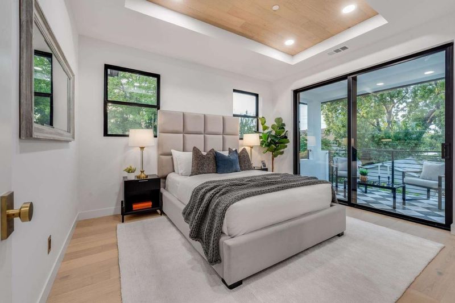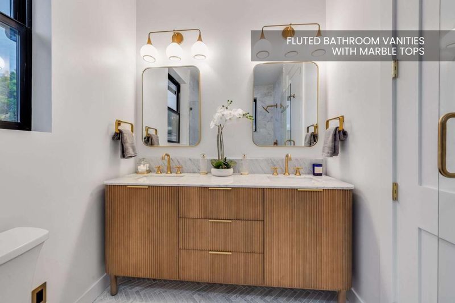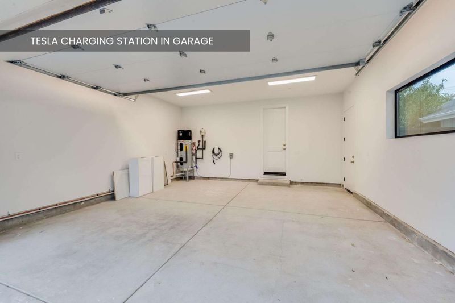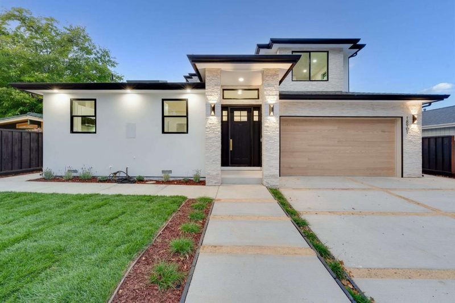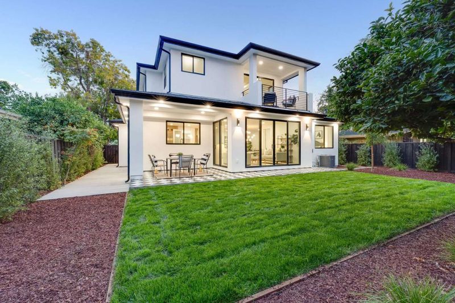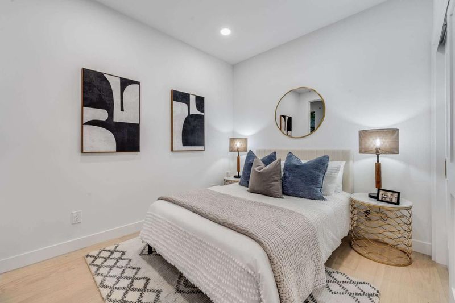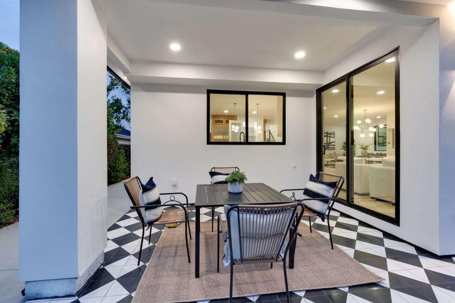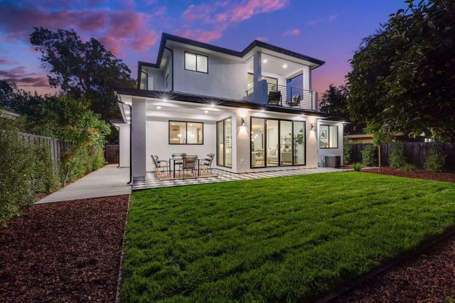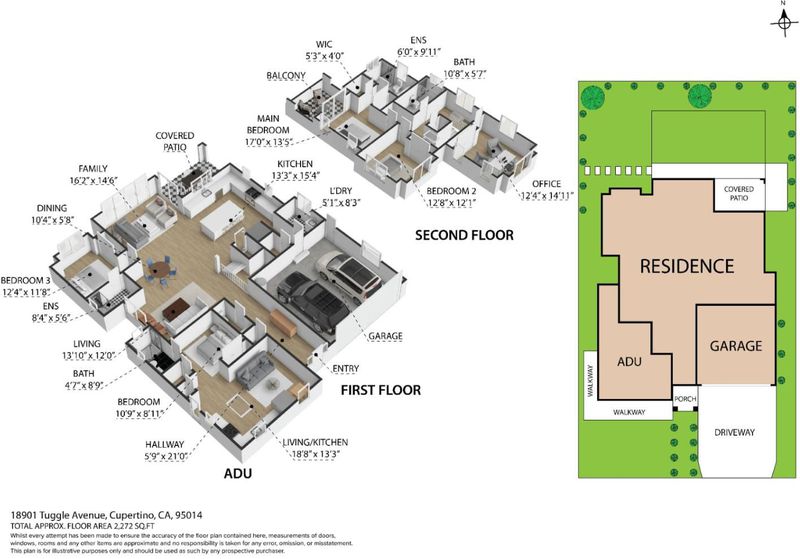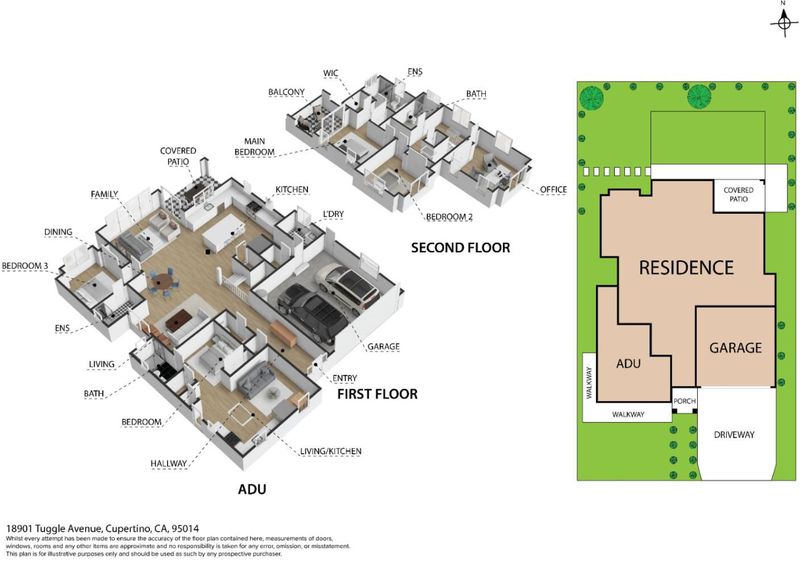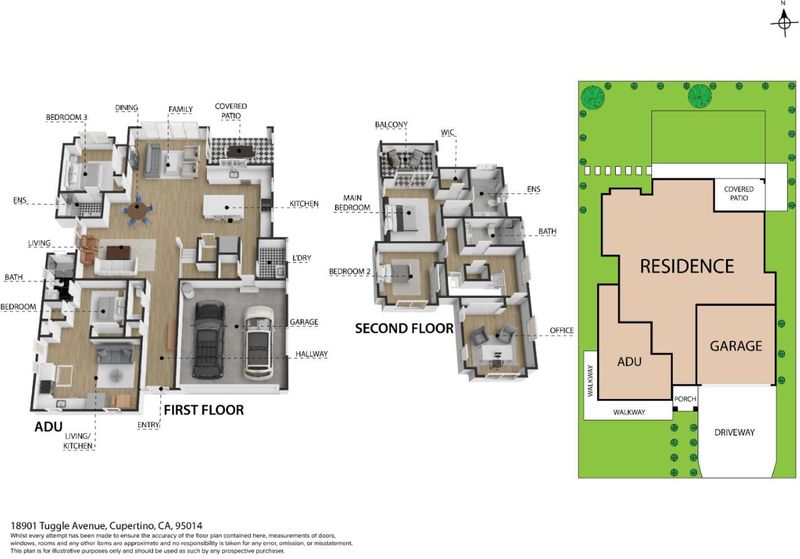
$3,688,000
2,728
SQ FT
$1,352
SQ/FT
18901 Tuggle Avenue
@ Wunderlich Drive - 18 - Cupertino, Cupertino
- 5 Bed
- 5 (4/1) Bath
- 2 Park
- 2,728 sqft
- CUPERTINO
-

-
Sun Sep 28, 1:30 pm - 5:00 pm
Custom contemporary home, built with luxury finishes & timeless details, 4 bedrooms & 3.5 bathrooms plus a fully equipped 1 bed/1 bath JADU. The home spans 2,253 sq. ft. plus a 475 sq. ft. JADU & 400 sq. ft. finished garage on a 5,911 sq. ft. lot.
Custom contemporary residence, built with luxury finishes and timeless details, offering 4 beds, 3.5 baths plus a fully equipped 1 bed/1 bath JADU. The home spans 2,253 sq.ft. plus a 475 sq.ft. JADU and 400 sq.ft. finished garage on a 5,911 sq.ft. lot. White oak hardwood floors with herringbone detail set the tone at the entry, opening to 9-foot ceilings, recessed lighting, and sophisticated brass accents throughout. Quartz countertops and backsplashes elevate the kitchen and wet areas, while satin brass fixtures, toggles, and Kohler water systems add warmth and refinement. Hunter Douglas black-framed windows and sliding doors invite natural light and frame the homes open, modern flow. Designer touches include shiplap wall paneling, wood ceiling detail in the primary suite, wallpaper in the powder room, and marble tiling with fluted vanities in the bathrooms. Outdoor spaces feature striking black-and-white tile finishes on the balcony and patio, creating a seamless extension for entertaining. The property integrates smart home convenience with Nest thermostats, a Ring doorbell, and a Tesla charging station. Luxury appliances from Thermador, custom cabinetry with spice racks & lazy susans, & closet organizer mounts throughout, ensuring functionality & elegance. Solar fully paid!
- Days on Market
- 5 days
- Current Status
- Active
- Original Price
- $3,688,000
- List Price
- $3,688,000
- On Market Date
- Sep 23, 2025
- Property Type
- Single Family Home
- Area
- 18 - Cupertino
- Zip Code
- 95014
- MLS ID
- ML82022542
- APN
- 375-33-063
- Year Built
- 2025
- Stories in Building
- 1
- Possession
- COE
- Data Source
- MLSL
- Origin MLS System
- MLSListings, Inc.
D. J. Sedgwick Elementary School
Public PK-5 Elementary
Students: 617 Distance: 0.4mi
Warren E. Hyde Middle School
Public 6-8 Middle
Students: 998 Distance: 0.6mi
Cupertino High School
Public 9-12 Secondary
Students: 2305 Distance: 0.6mi
Nelson S. Dilworth Elementary School
Public K-5 Elementary
Students: 435 Distance: 0.6mi
Queen Of Apostles School
Private K-8 Elementary, Religious, Nonprofit
Students: 283 Distance: 0.6mi
Archbishop Mitty High School
Private 9-12 Secondary, Religious, Coed
Students: 1710 Distance: 0.6mi
- Bed
- 5
- Bath
- 5 (4/1)
- Double Sinks, Half on Ground Floor, Marble, Primary - Stall Shower(s), Stall Shower - 2+
- Parking
- 2
- Attached Garage, Off-Street Parking
- SQ FT
- 2,728
- SQ FT Source
- Unavailable
- Lot SQ FT
- 5,928.0
- Lot Acres
- 0.136088 Acres
- Pool Info
- None
- Kitchen
- Countertop - Quartz, Dishwasher, Hood Over Range, Island, Microwave, Oven Range, Pantry, Refrigerator, Skylight
- Cooling
- Central AC, Window / Wall Unit
- Dining Room
- Dining Area in Living Room
- Disclosures
- Natural Hazard Disclosure
- Family Room
- Kitchen / Family Room Combo
- Flooring
- Hardwood, Marble
- Foundation
- Crawl Space
- Heating
- Central Forced Air
- Laundry
- Electricity Hookup (220V), Inside
- Views
- Neighborhood
- Possession
- COE
- Architectural Style
- Contemporary
- Fee
- Unavailable
MLS and other Information regarding properties for sale as shown in Theo have been obtained from various sources such as sellers, public records, agents and other third parties. This information may relate to the condition of the property, permitted or unpermitted uses, zoning, square footage, lot size/acreage or other matters affecting value or desirability. Unless otherwise indicated in writing, neither brokers, agents nor Theo have verified, or will verify, such information. If any such information is important to buyer in determining whether to buy, the price to pay or intended use of the property, buyer is urged to conduct their own investigation with qualified professionals, satisfy themselves with respect to that information, and to rely solely on the results of that investigation.
School data provided by GreatSchools. School service boundaries are intended to be used as reference only. To verify enrollment eligibility for a property, contact the school directly.
