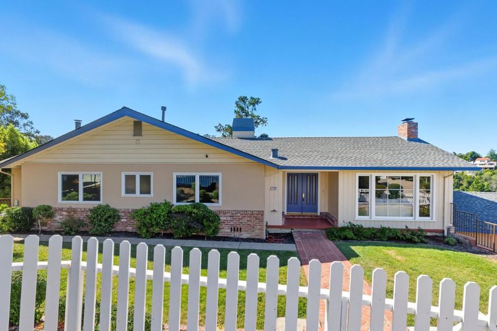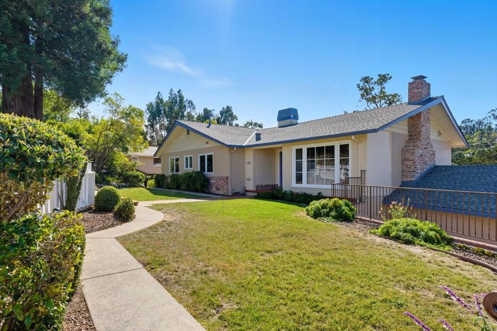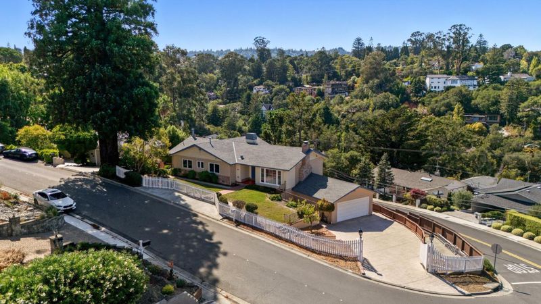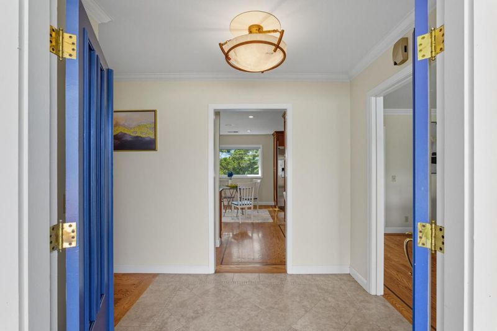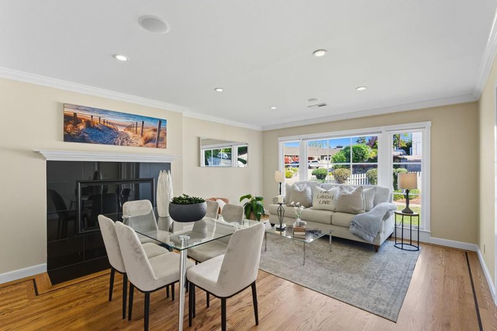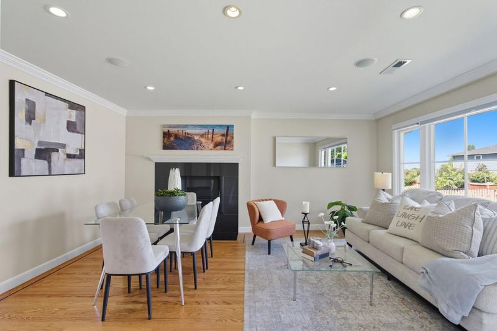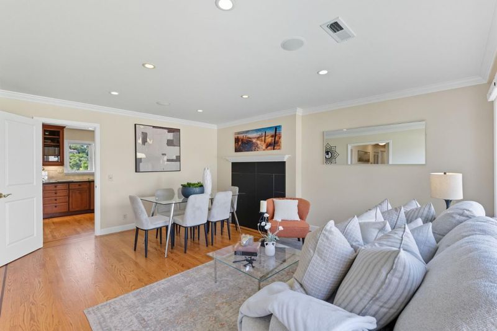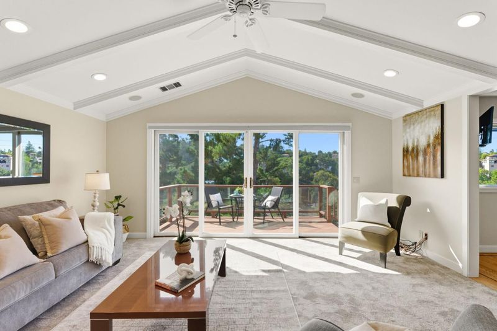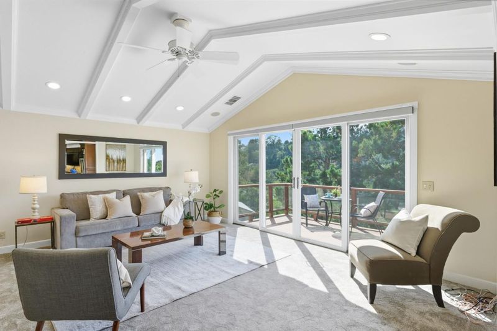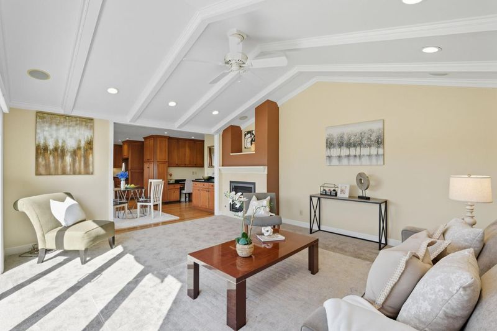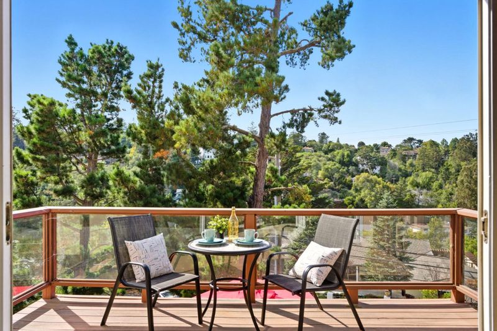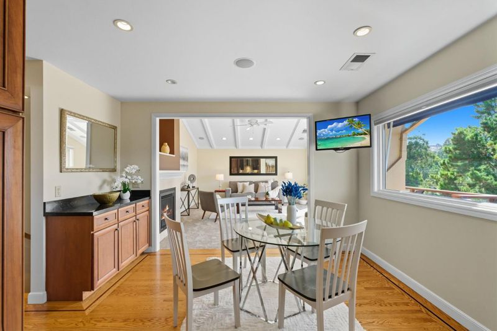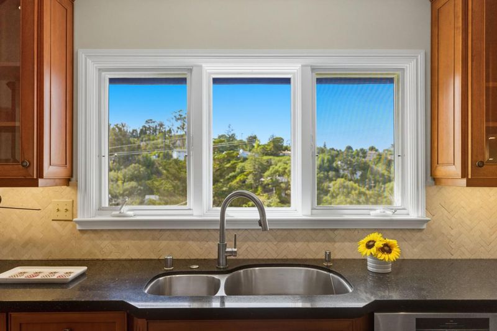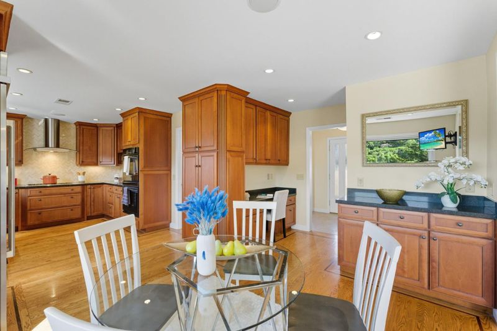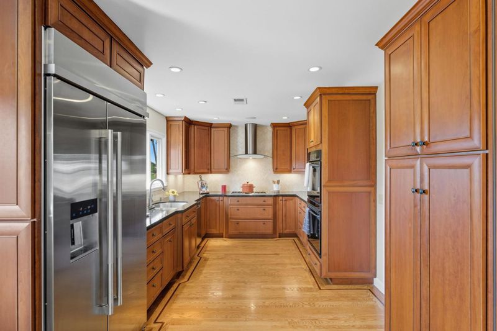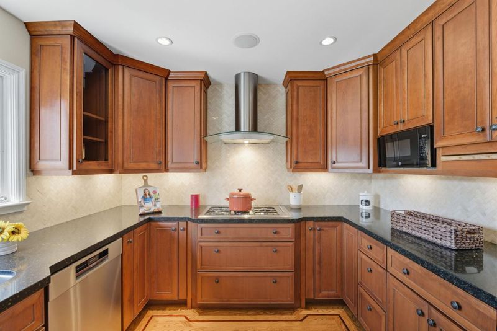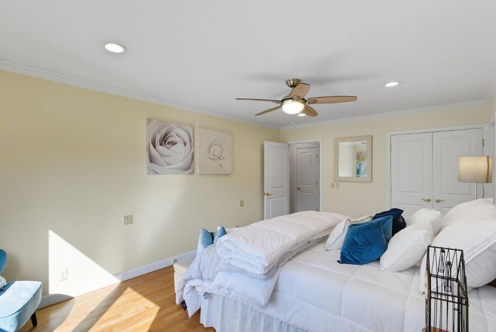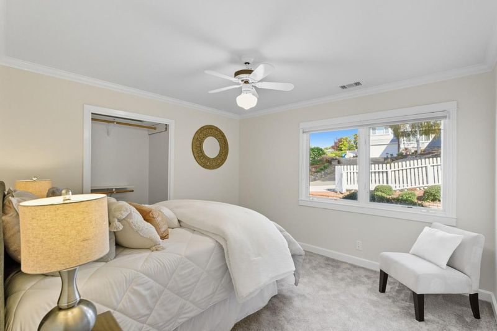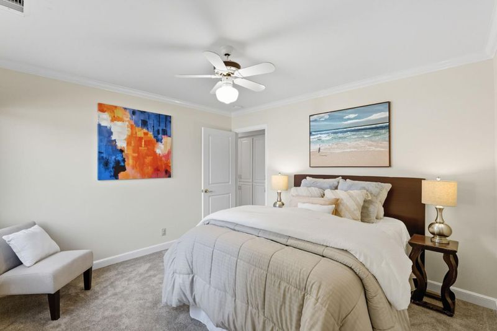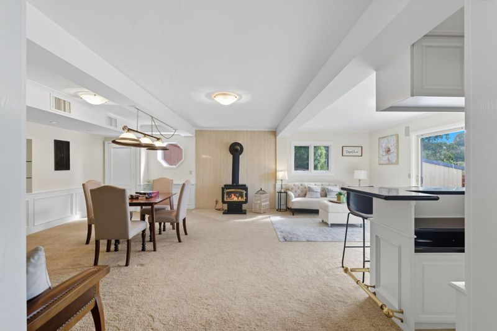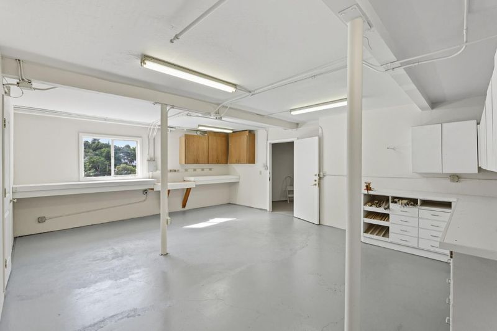
$3,199,000
2,907
SQ FT
$1,100
SQ/FT
2704 Summit Drive
@ El Prado - 471 - Burlingame Hills / Skyline Terrace, Burlingame
- 3 Bed
- 3 Bath
- 5 Park
- 2,907 sqft
- BURLINGAME
-

Prepare to be impressed! This beauty has it all! Set behind a charming white picket fence, this light filled view home sits on a large, sunny, prominent lot in prestigious Burlingame Hills! Designed for both comfort & entertaining, it offers an impressive amount of space with 2 stunning family rooms, a huge formal dining room, a dedicated office & a massive workshop. At the heart of the home is the granite Chef's kitchen, seamlessly connected to a vaulted ceiling family room with recessed lighting & its own spacious deck perfect for outdoor dining while taking in the views! The main level also features generous secondary bedrooms & a serene primary suite with 2 closets (including a huge walk-in) and a remodeled spa like bath with 2 sinks. Downstairs, discover a second world of living: a magnificent family room with custom detailing, recessed lighting, & another expansive deck. This level also includes a remodeled full bath, a large office/possible 4th bedroom, a huge laundry room & a massive workshop! 2 zone heating with A/C on the main level! New roof, carpet & interior paint! Large 2 car garage plus ample off street parking! Highly rated Burlingame schools & easy access to Burlingame's vibrant downtown! Truly a rare find in one of the Peninsulas most sought after neighborhoods!
- Days on Market
- 12 days
- Current Status
- Active
- Original Price
- $3,199,000
- List Price
- $3,199,000
- On Market Date
- Sep 19, 2025
- Property Type
- Single Family Home
- Area
- 471 - Burlingame Hills / Skyline Terrace
- Zip Code
- 94010
- MLS ID
- ML82022315
- APN
- 027-221-090
- Year Built
- 1957
- Stories in Building
- 2
- Possession
- COE
- Data Source
- MLSL
- Origin MLS System
- MLSListings, Inc.
Hoover Elementary
Public K-5
Students: 224 Distance: 0.3mi
Mercy High School
Private 9-12 Secondary, Religious, All Female, Nonprofit
Students: 387 Distance: 0.5mi
Burlingame Intermediate School
Public 6-8 Middle
Students: 1081 Distance: 1.0mi
Roosevelt Elementary School
Public K-5 Elementary
Students: 359 Distance: 1.0mi
Franklin Elementary School
Public K-5 Elementary
Students: 466 Distance: 1.0mi
The Nueva School
Private PK-9 Elementary, Coed
Students: 605 Distance: 1.0mi
- Bed
- 3
- Bath
- 3
- Double Sinks, Full on Ground Floor, Updated Bath
- Parking
- 5
- Attached Garage, Enclosed, Gate / Door Opener, Off-Street Parking
- SQ FT
- 2,907
- SQ FT Source
- Unavailable
- Lot SQ FT
- 10,673.0
- Lot Acres
- 0.245018 Acres
- Kitchen
- Cooktop - Gas, Countertop - Granite, Dishwasher, Exhaust Fan, Garbage Disposal, Hood Over Range, Oven - Double, Oven - Electric, Refrigerator
- Cooling
- Central AC, Multi-Zone
- Dining Room
- Eat in Kitchen, Formal Dining Room
- Disclosures
- NHDS Report
- Family Room
- Kitchen / Family Room Combo, Separate Family Room
- Flooring
- Carpet, Hardwood, Tile
- Foundation
- Concrete Perimeter and Slab
- Fire Place
- Family Room, Other Location, Wood Stove
- Heating
- Central Forced Air - Gas, Heating - 2+ Zones, Stove - Wood
- Laundry
- Inside, Washer / Dryer
- Views
- Canyon, Greenbelt, Mountains
- Possession
- COE
- Fee
- Unavailable
MLS and other Information regarding properties for sale as shown in Theo have been obtained from various sources such as sellers, public records, agents and other third parties. This information may relate to the condition of the property, permitted or unpermitted uses, zoning, square footage, lot size/acreage or other matters affecting value or desirability. Unless otherwise indicated in writing, neither brokers, agents nor Theo have verified, or will verify, such information. If any such information is important to buyer in determining whether to buy, the price to pay or intended use of the property, buyer is urged to conduct their own investigation with qualified professionals, satisfy themselves with respect to that information, and to rely solely on the results of that investigation.
School data provided by GreatSchools. School service boundaries are intended to be used as reference only. To verify enrollment eligibility for a property, contact the school directly.
