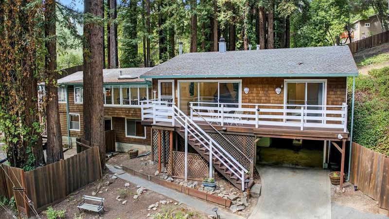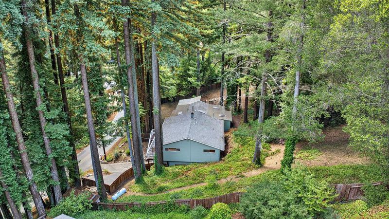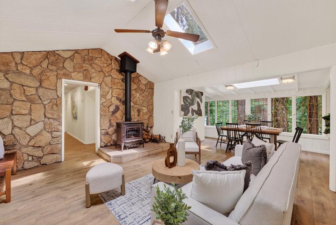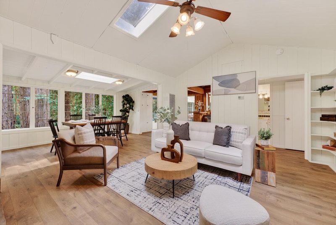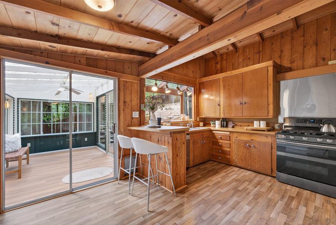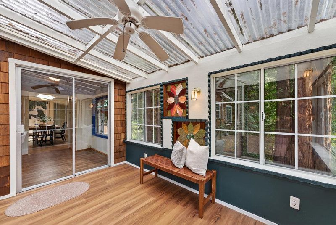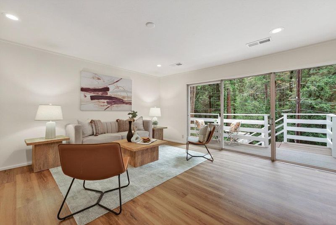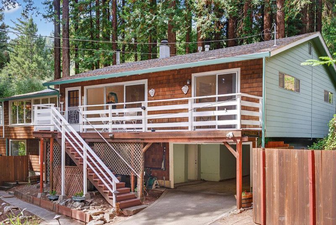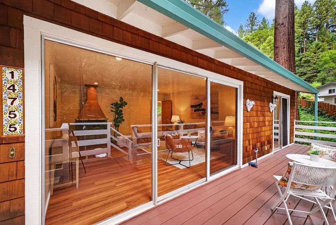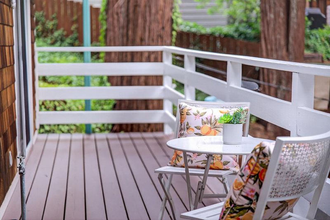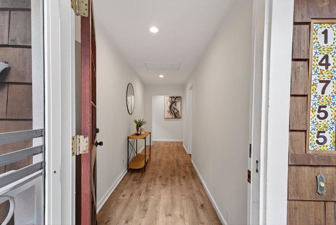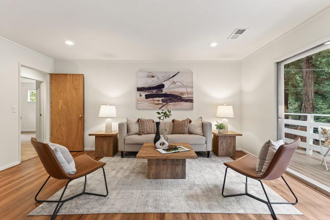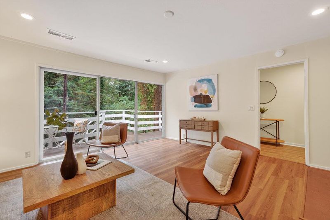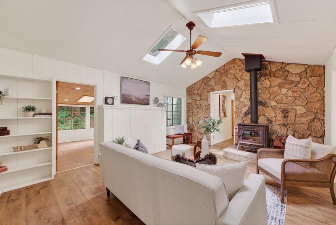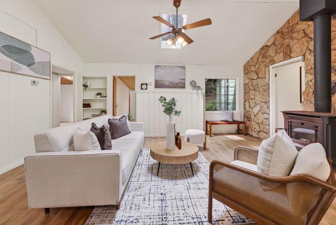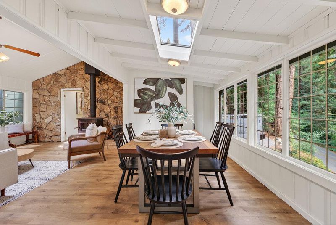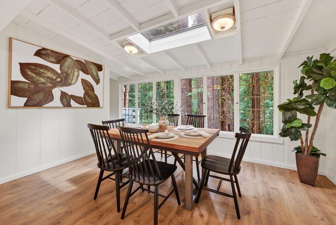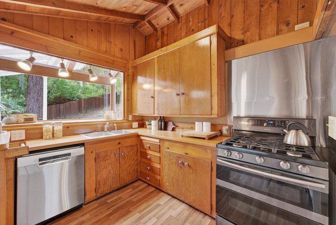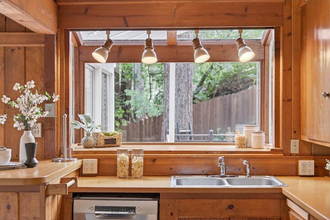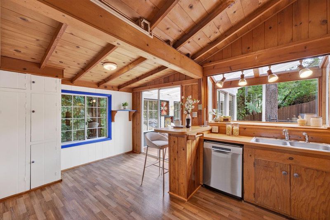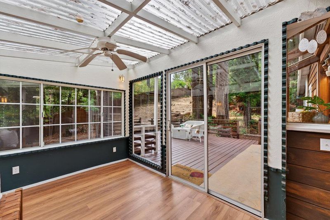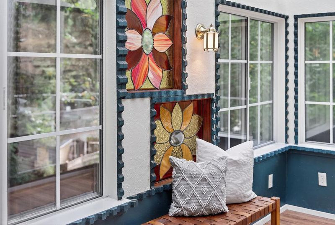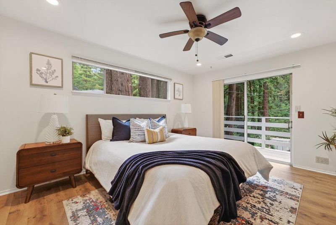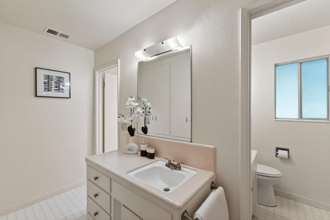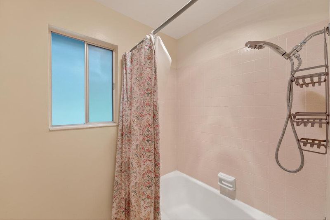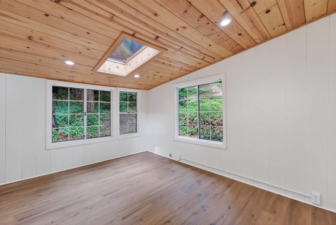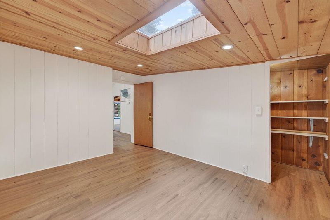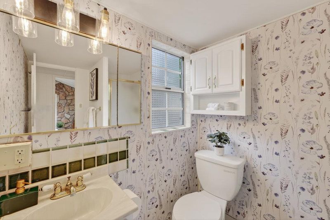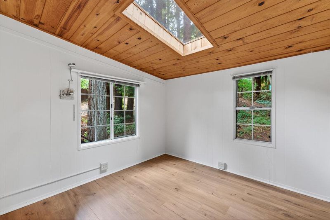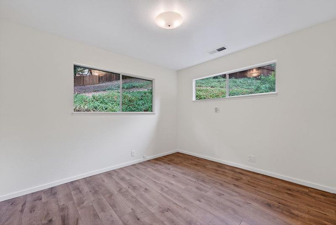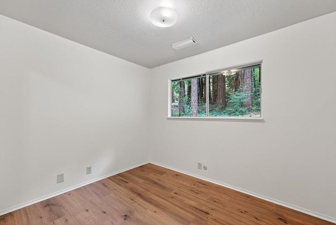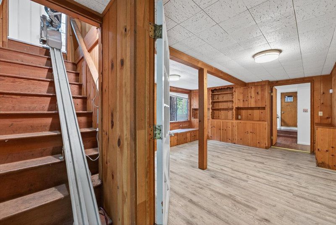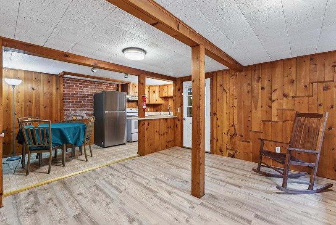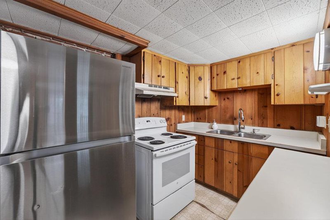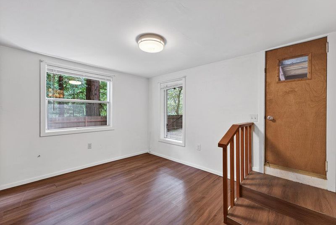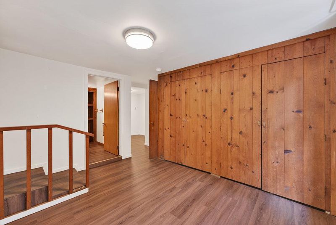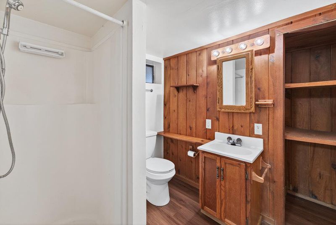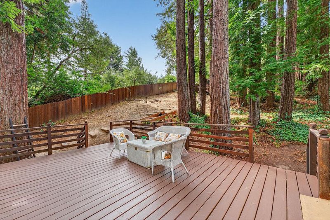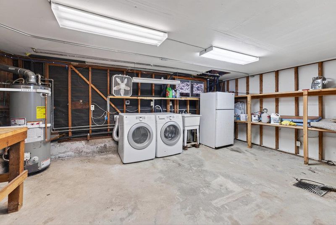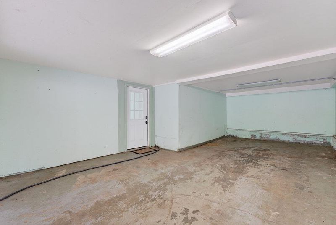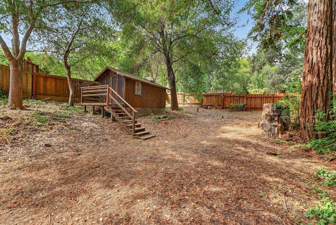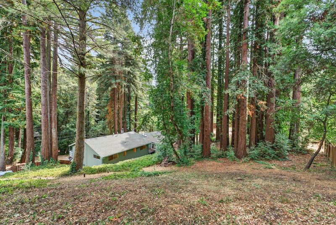
$995,000
2,009
SQ FT
$495
SQ/FT
14755 Two Bar Road
@ Highway 9 - 34 - Boulder Creek, Boulder Creek
- 5 Bed
- 2 Bath
- 4 Park
- 2,009 sqft
- BOULDER CREEK
-

Live the life of your dreams at this Mountain Retreat! This inviting home sits on a peaceful, park-like 0.65-acre parcel surrounded by majestic redwoods. The main level offers 5 comfortable bedrooms and 2 bathrooms, while the lower level features a private 1-bedroom, 1-bath guest suite with its own entrance, perfect for loved ones or extended stays. Inside, the charming kitchen opens to the living and dining areas, anchored by a cozy wood-burning stove. Three skylights and an abundance of windows enable light-filled spaces and bring nature views. Artistic touches include stained glass, knotty pine and a stone accent wall. A bright sunroom flows onto the sun-filled back deck,perfect for gatherings, while a welcoming living room with fireplace and sliding doors opens to the sunny front deck. Outdoors, enjoy a fully fenced yard and your very own redwood grove, offering both sunny and shaded retreats.Plenty of room to garden, set up a play structure or meander through the woods.Parking for 4 cars, plus 2 ample sized storage/utlity rooms allow space for a workshop or other projects. Just minutes to downtown Boulder Creek for shopping and dining, with an easy commute to Silicon Valley. This home brings the best of both worlds by blending mountain serenity with everyday convenience.
- Days on Market
- 16 days
- Current Status
- Active
- Original Price
- $995,000
- List Price
- $995,000
- On Market Date
- Sep 19, 2025
- Property Type
- Single Family Home
- Area
- 34 - Boulder Creek
- Zip Code
- 95006
- MLS ID
- ML82021493
- APN
- 084-171-08-000
- Year Built
- 1941
- Stories in Building
- Unavailable
- Possession
- Unavailable
- Data Source
- MLSL
- Origin MLS System
- MLSListings, Inc.
Pacific Sands Academy
Private K-12
Students: 20 Distance: 0.7mi
Boulder Creek Elementary School
Public K-5 Elementary
Students: 510 Distance: 1.6mi
Sonlight Academy
Private 1-12 Religious, Coed
Students: NA Distance: 1.8mi
Ocean Grove Charter School
Charter K-12 Combined Elementary And Secondary
Students: 2500 Distance: 1.8mi
Bonny Doon Elementary School
Public K-6 Elementary
Students: 165 Distance: 5.8mi
San Lorenzo Valley Middle School
Public 6-8 Middle, Coed
Students: 519 Distance: 6.2mi
- Bed
- 5
- Bath
- 2
- Double Sinks, Shower and Tub, Stall Shower - 2+, Tile
- Parking
- 4
- Carport, Covered Parking, Guest / Visitor Parking, Off-Street Parking, Tandem Parking, Workshop in Garage
- SQ FT
- 2,009
- SQ FT Source
- Unavailable
- Lot SQ FT
- 28,227.0
- Lot Acres
- 0.648003 Acres
- Kitchen
- Countertop - Other, Dishwasher, Oven Range - Gas
- Cooling
- Ceiling Fan
- Dining Room
- Breakfast Bar, Breakfast Nook, Dining Area in Family Room
- Disclosures
- Natural Hazard Disclosure
- Family Room
- Separate Family Room
- Flooring
- Laminate, Vinyl / Linoleum
- Foundation
- Concrete Perimeter
- Fire Place
- Family Room, Free Standing, Living Room, Wood Burning
- Heating
- Central Forced Air, Propane, Wall Furnace
- Laundry
- Electricity Hookup (220V), In Utility Room, Inside, Tub / Sink, Washer
- Views
- Forest / Woods
- Fee
- Unavailable
MLS and other Information regarding properties for sale as shown in Theo have been obtained from various sources such as sellers, public records, agents and other third parties. This information may relate to the condition of the property, permitted or unpermitted uses, zoning, square footage, lot size/acreage or other matters affecting value or desirability. Unless otherwise indicated in writing, neither brokers, agents nor Theo have verified, or will verify, such information. If any such information is important to buyer in determining whether to buy, the price to pay or intended use of the property, buyer is urged to conduct their own investigation with qualified professionals, satisfy themselves with respect to that information, and to rely solely on the results of that investigation.
School data provided by GreatSchools. School service boundaries are intended to be used as reference only. To verify enrollment eligibility for a property, contact the school directly.
