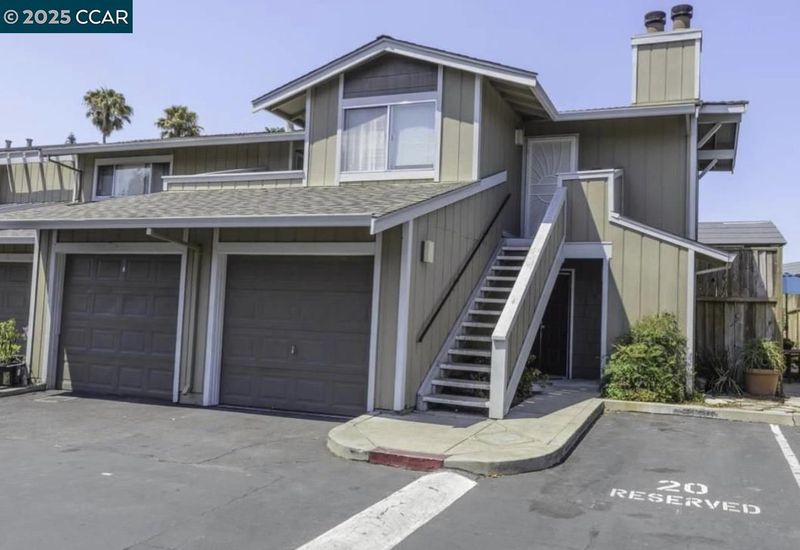
$459,999
1,000
SQ FT
$460
SQ/FT
41 Astrida Dr, #9
@ Huntwood - Alameda County, Hayward
- 2 Bed
- 1 Bath
- 1 Park
- 1,000 sqft
- Hayward
-

Welcome to ground level, end unit condominium features an attached single car garage with a large private wrap around backyard. This 2 bedroom has a Jack and Jill bathroom with access from the master bedroom and hallway. The master bedroom has direct access to the yard through the sliding door. Big yard with an open concept big enough to host friends and family. The yard also includes a built-in storage closet and a large shed in the back corner. The living room has recessed ceiling lighting and a fireplace. The kitchen has quartz countertops with stainless steel appliances. 3 parking spaces total: One attached garage parking, one reserved parking space outside the front door and one guest parking. Nearby amenities include several local restaurants, the South Hayward BART station (approx. 0.6 miles away), and Mia's Dream Come True All Abilities Playground at the end of the neighborhood block.
- Current Status
- Active
- Original Price
- $459,999
- List Price
- $459,999
- On Market Date
- Sep 18, 2025
- Property Type
- Condominium
- D/N/S
- Alameda County
- Zip Code
- 94544
- MLS ID
- 41111971
- APN
- 4650025016
- Year Built
- 1982
- Stories in Building
- 1
- Possession
- Negotiable
- Data Source
- MAXEBRDI
- Origin MLS System
- CONTRA COSTA
Cesar Chavez Middle School
Public 7-8 Middle
Students: 554 Distance: 0.3mi
Bowman Elementary School
Public K-6 Elementary, Yr Round
Students: 301 Distance: 0.6mi
Tennyson High School
Public 9-12 Secondary
Students: 1423 Distance: 0.7mi
Ruus Elementary School
Public K-6 Elementary
Students: 486 Distance: 0.7mi
Saint Clement Catholic School
Private K-8 Elementary, Religious, Coed
Students: 265 Distance: 0.7mi
Tyrrell Elementary School
Public K-6 Elementary
Students: 675 Distance: 0.7mi
- Bed
- 2
- Bath
- 1
- Parking
- 1
- Attached, Uncovered Parking Space, Garage Door Opener
- SQ FT
- 1,000
- SQ FT Source
- Public Records
- Lot SQ FT
- 82,328.0
- Lot Acres
- 1.89 Acres
- Pool Info
- None
- Kitchen
- Dishwasher, Microwave, Free-Standing Range, Disposal, Range/Oven Free Standing
- Cooling
- Ceiling Fan(s)
- Disclosures
- Short PayTrans/Short Sale, Other - Call/See Agent
- Entry Level
- 1
- Exterior Details
- Back Yard, Side Yard, Storage
- Flooring
- Laminate
- Foundation
- Fire Place
- Living Room, Wood Burning
- Heating
- Other
- Laundry
- In Unit
- Main Level
- Other
- Possession
- Negotiable
- Architectural Style
- Contemporary
- Construction Status
- Existing
- Additional Miscellaneous Features
- Back Yard, Side Yard, Storage
- Location
- Corner Lot
- Roof
- Shingle
- Water and Sewer
- Public, Water District
- Fee
- $475
MLS and other Information regarding properties for sale as shown in Theo have been obtained from various sources such as sellers, public records, agents and other third parties. This information may relate to the condition of the property, permitted or unpermitted uses, zoning, square footage, lot size/acreage or other matters affecting value or desirability. Unless otherwise indicated in writing, neither brokers, agents nor Theo have verified, or will verify, such information. If any such information is important to buyer in determining whether to buy, the price to pay or intended use of the property, buyer is urged to conduct their own investigation with qualified professionals, satisfy themselves with respect to that information, and to rely solely on the results of that investigation.
School data provided by GreatSchools. School service boundaries are intended to be used as reference only. To verify enrollment eligibility for a property, contact the school directly.



