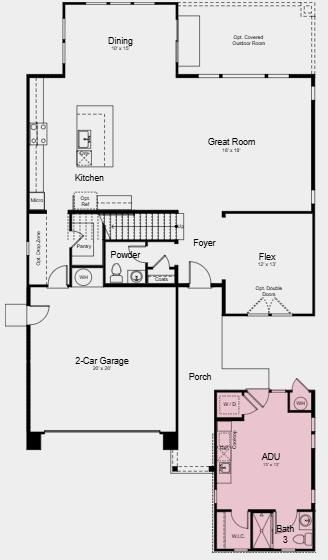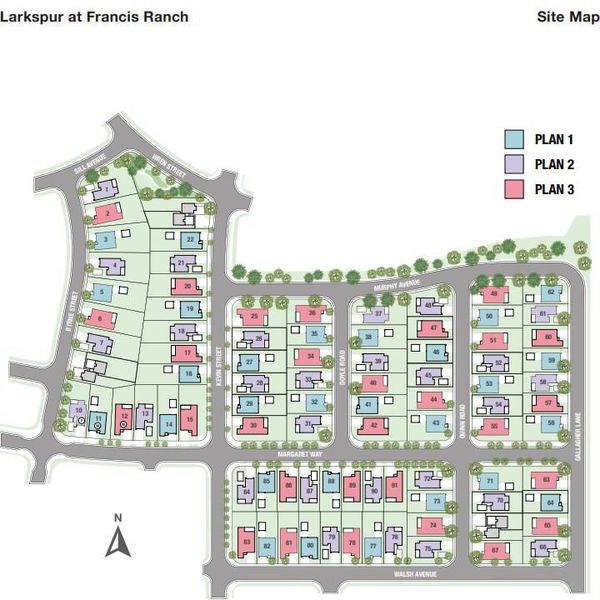
$2,399,000
3,500
SQ FT
$685
SQ/FT
4038 Gallagher Lane
@ Margaret Way - 4100 - Dublin, Dublin
- 4 Bed
- 4 (3/1) Bath
- 2 Park
- 3,500 sqft
- DUBLIN
-

What's Special: Limited-time Savings | East Facing Lot | Covered Patio. New Construction - October Completion! Built by Taylor Morrison, America's Most Trusted Homebuilder. Welcome to the Plan 2 at 4038 Gallagher Lane in Larkspur at Francis Ranch! A private bedroom suite, connected by the porch, is perfect for guests or multigenerational living. Step through the front door into a welcoming foyer, where a flexible room and powder bath offer convenience and charm. The heart of the home is open and airy, with a great room that flows into a casual dining area and a spacious kitchen with a center island ideal for everyday living and entertaining. Upstairs, two secondary bedrooms share a full bath, while a cheerful loft and laundry room add functionality. The serene primary suite is a true retreat, featuring a spa-inspired bathroom and a generous walk-in closet. This thoughtfully planned community offers quick access to freeways and BART, making commuting a breeze. Nearby shopping, lush parks, and iconic Bay Area destinations are just minutes away. Outdoor lovers will appreciate two public parks, scenic trails, and open spaces that invite connection with nature. Additional Highlights Include: ADU unit. MLS#ML82022192
- Days on Market
- 11 days
- Current Status
- Active
- Original Price
- $2,399,000
- List Price
- $2,399,000
- On Market Date
- Sep 19, 2025
- Property Type
- Single Family Home
- Area
- 4100 - Dublin
- Zip Code
- 94568
- MLS ID
- ML82022192
- APN
- NA4038GallagherLane
- Year Built
- 2025
- Stories in Building
- 2
- Possession
- COE
- Data Source
- MLSL
- Origin MLS System
- MLSListings, Inc.
Valley High (Continuation) School
Public 9-12 Continuation
Students: 60 Distance: 0.7mi
Dublin Adult Education
Public n/a Adult Education
Students: NA Distance: 0.7mi
Wells Middle School
Public 6-8 Middle
Students: 996 Distance: 0.7mi
Fountainhead Montessori School
Private PK-1 Nonprofit
Students: 250 Distance: 0.9mi
Frederiksen Elementary School
Public K-5 Elementary
Students: 800 Distance: 1.0mi
Stratford School
Private K-5
Students: 248 Distance: 1.2mi
- Bed
- 4
- Bath
- 4 (3/1)
- Double Sinks, Half on Ground Floor, Primary - Stall Shower(s), Primary - Sunken Tub, Shower and Tub, Stall Shower, Tile
- Parking
- 2
- Attached Garage
- SQ FT
- 3,500
- SQ FT Source
- Unavailable
- Lot SQ FT
- 5,610.0
- Lot Acres
- 0.128788 Acres
- Kitchen
- Cooktop - Electric, Countertop - Quartz, Dishwasher, Hood Over Range, Island, Island with Sink, Microwave, Oven Range, Oven Range - Electric, Pantry
- Cooling
- Central AC
- Dining Room
- Dining Area
- Disclosures
- NHDS Report
- Family Room
- No Family Room
- Flooring
- Tile, Wood
- Foundation
- Concrete Slab
- Heating
- Central Forced Air
- Laundry
- Electricity Hookup (220V), Upper Floor
- Possession
- COE
- Architectural Style
- Traditional
- * Fee
- $115
- Name
- Seabreeze Management Company
- Phone
- (949) 672-9024
- *Fee includes
- Common Area Electricity and Maintenance - Common Area
MLS and other Information regarding properties for sale as shown in Theo have been obtained from various sources such as sellers, public records, agents and other third parties. This information may relate to the condition of the property, permitted or unpermitted uses, zoning, square footage, lot size/acreage or other matters affecting value or desirability. Unless otherwise indicated in writing, neither brokers, agents nor Theo have verified, or will verify, such information. If any such information is important to buyer in determining whether to buy, the price to pay or intended use of the property, buyer is urged to conduct their own investigation with qualified professionals, satisfy themselves with respect to that information, and to rely solely on the results of that investigation.
School data provided by GreatSchools. School service boundaries are intended to be used as reference only. To verify enrollment eligibility for a property, contact the school directly.







