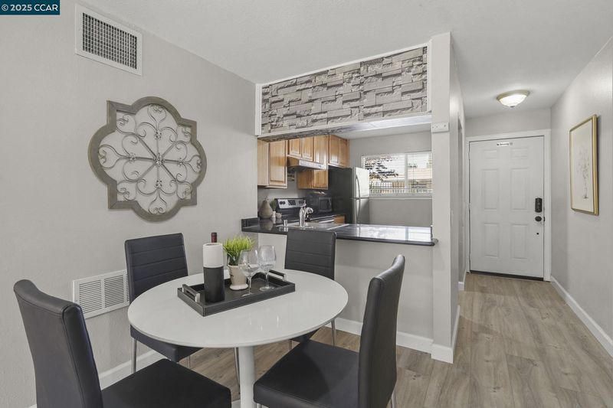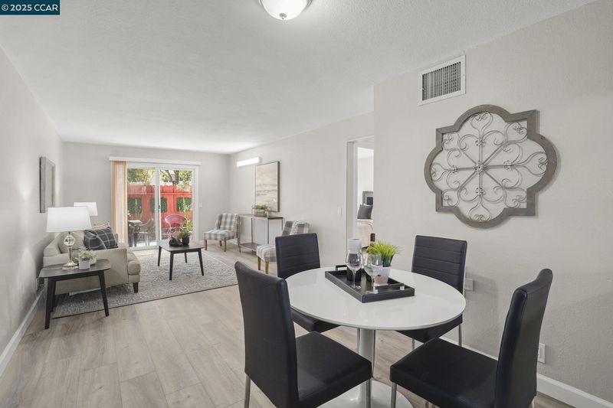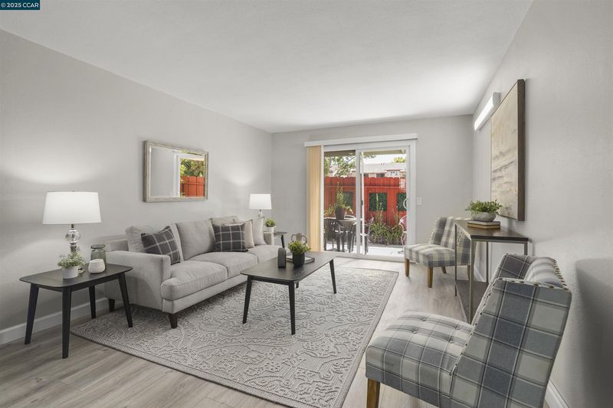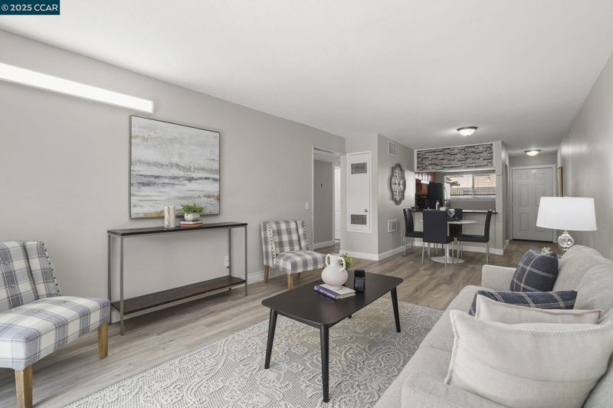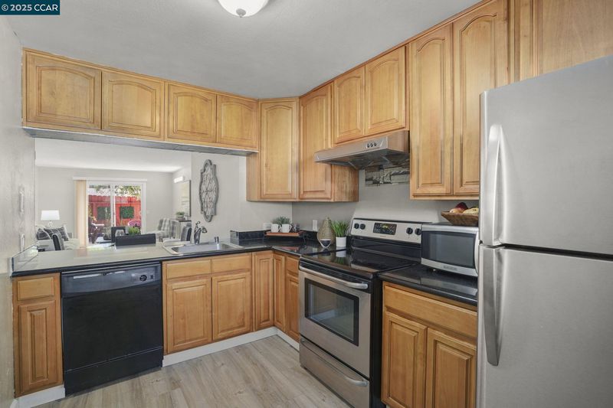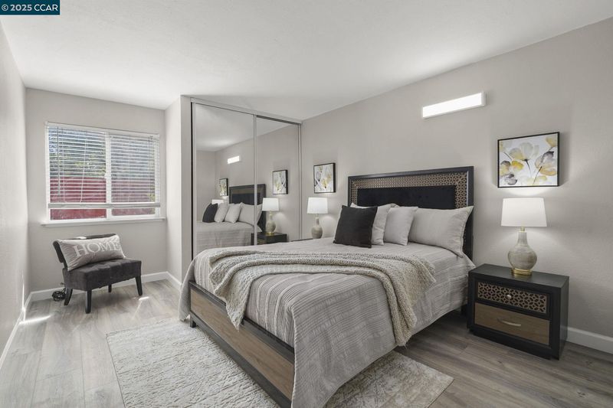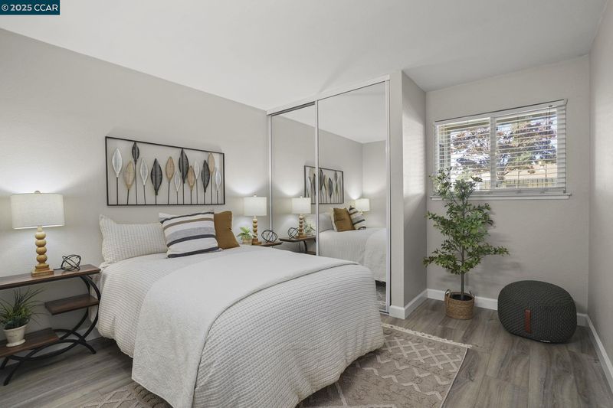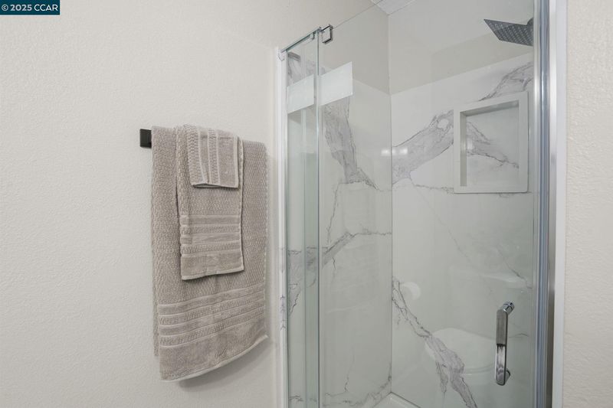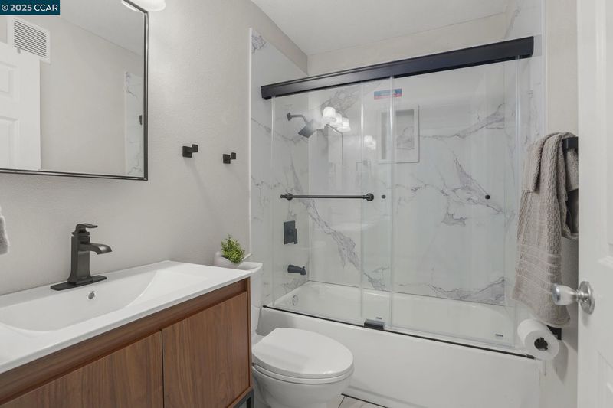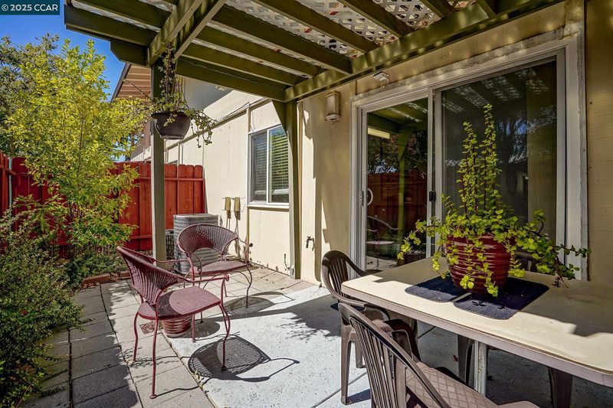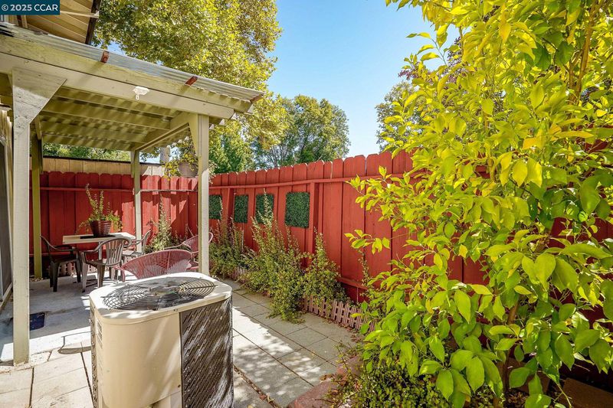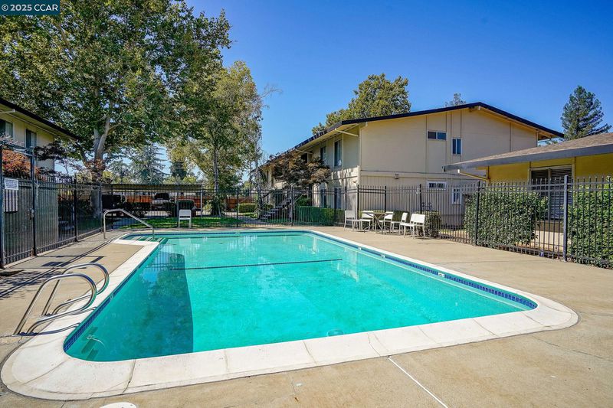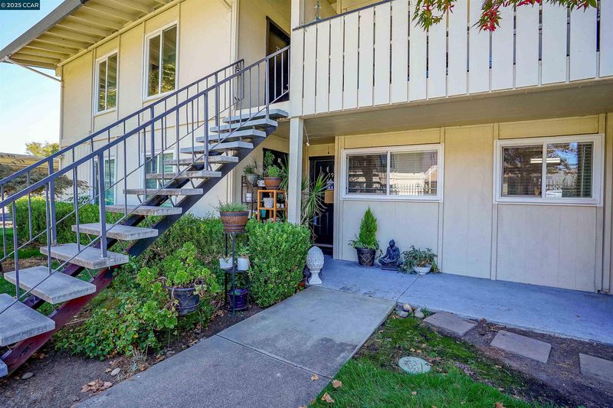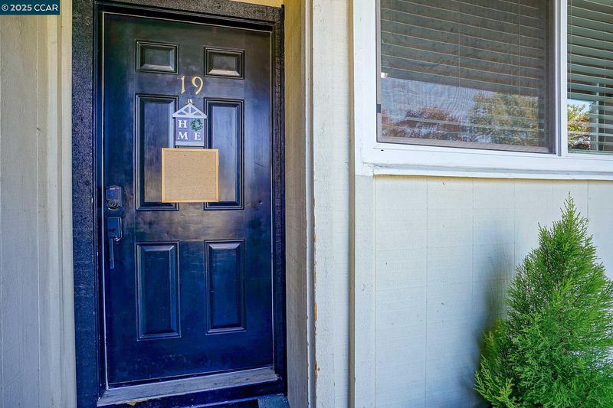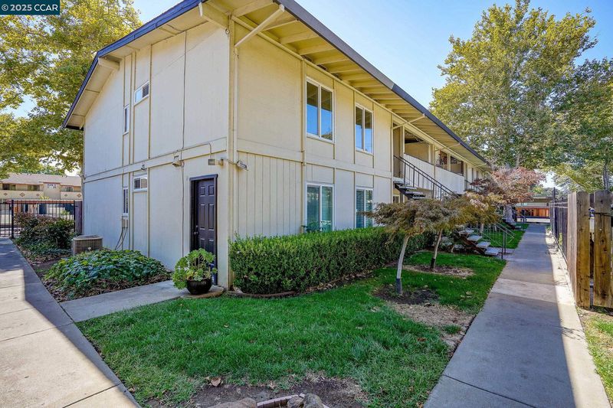
$350,000
912
SQ FT
$384
SQ/FT
2525 Walters Way, #19
@ Detroit - Sandiwood, Concord
- 2 Bed
- 2 Bath
- 0 Park
- 912 sqft
- Concord
-

Experience modern living, Live the ultimate urban-suburban lifestyle in this completely remodeled 2-bedroom, 2-bathroom condo. Perfectly positioned for commuters and city-lovers alike, this home is just a short walk or drive to BART and bus transportation, putting the entire Bay Area within reach. Inside, the unit is a showcase of modern upgrades, including new laminate flooring, fresh paint, and a fully updated kitchen with stainless steel appliances. Both bathrooms are brand new from top to bottom. With BART, downtown Concord and fantastic shopping options just moments away, you'll love the convenience and comfort this home offers.
- Current Status
- Active
- Original Price
- $350,000
- List Price
- $350,000
- On Market Date
- Sep 18, 2025
- Property Type
- Condominium
- D/N/S
- Sandiwood
- Zip Code
- 94520
- MLS ID
- 41112015
- APN
- 1264800465
- Year Built
- 1978
- Stories in Building
- 1
- Possession
- Close Of Escrow
- Data Source
- MAXEBRDI
- Origin MLS System
- CONTRA COSTA
The Cameron Academy
Private K-12 Religious, Coed
Students: NA Distance: 0.3mi
Meadow Homes Elementary School
Public K-5 Elementary
Students: 825 Distance: 0.3mi
Loma Vista Adult Center
Public n/a
Students: NA Distance: 0.6mi
Cambridge Elementary School
Public K-5 Elementary
Students: 583 Distance: 0.8mi
Spectrum Center - Ygnacio Campus
Private n/a Coed
Students: 9 Distance: 0.8mi
Spectrum Center, Inc.-Valley Campus
Private K-12 Special Education, Combined Elementary And Secondary, Coed
Students: 26 Distance: 0.8mi
- Bed
- 2
- Bath
- 2
- Parking
- 0
- Carport
- SQ FT
- 912
- SQ FT Source
- Public Records
- Lot Acres
- 0.198 Acres
- Pool Info
- In Ground, Community
- Kitchen
- Dishwasher, Electric Range, Free-Standing Range, Refrigerator, Breakfast Bar, Tile Counters, Electric Range/Cooktop, Disposal, Range/Oven Free Standing, Updated Kitchen
- Cooling
- Central Air
- Disclosures
- Nat Hazard Disclosure
- Entry Level
- 1
- Exterior Details
- Unit Faces Common Area
- Flooring
- Laminate
- Foundation
- Fire Place
- None
- Heating
- Gravity
- Laundry
- Common Area
- Main Level
- 2 Bedrooms, 2 Baths, Main Entry
- Possession
- Close Of Escrow
- Architectural Style
- Contemporary
- Construction Status
- Existing
- Additional Miscellaneous Features
- Unit Faces Common Area
- Location
- Security Gate
- Roof
- Other
- Water and Sewer
- Public
- Fee
- $516
MLS and other Information regarding properties for sale as shown in Theo have been obtained from various sources such as sellers, public records, agents and other third parties. This information may relate to the condition of the property, permitted or unpermitted uses, zoning, square footage, lot size/acreage or other matters affecting value or desirability. Unless otherwise indicated in writing, neither brokers, agents nor Theo have verified, or will verify, such information. If any such information is important to buyer in determining whether to buy, the price to pay or intended use of the property, buyer is urged to conduct their own investigation with qualified professionals, satisfy themselves with respect to that information, and to rely solely on the results of that investigation.
School data provided by GreatSchools. School service boundaries are intended to be used as reference only. To verify enrollment eligibility for a property, contact the school directly.
