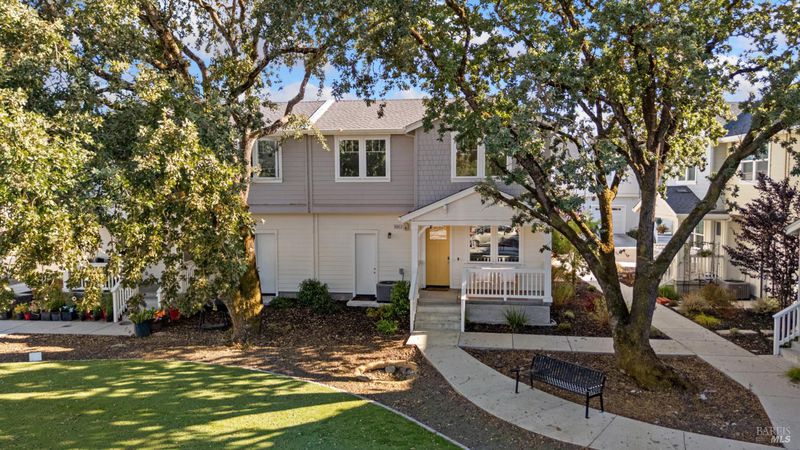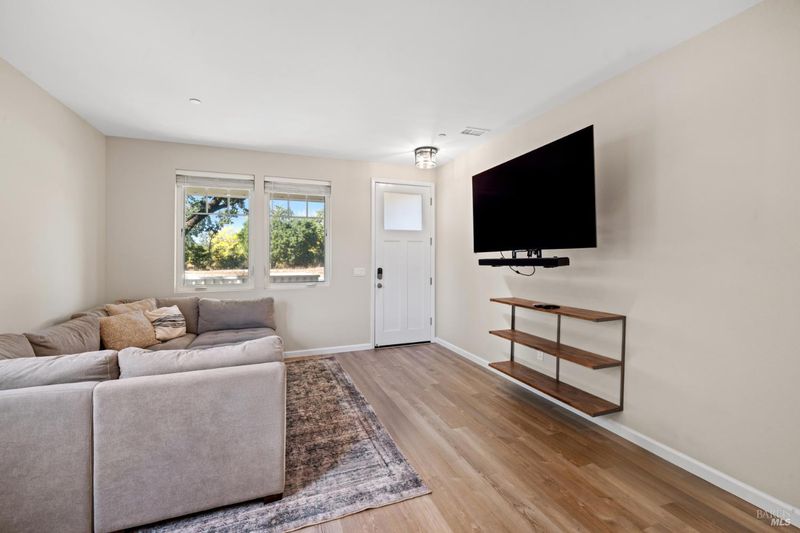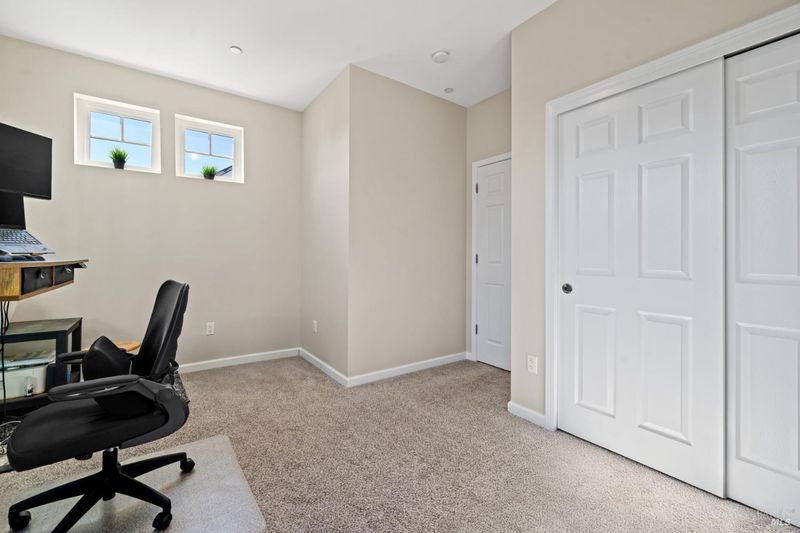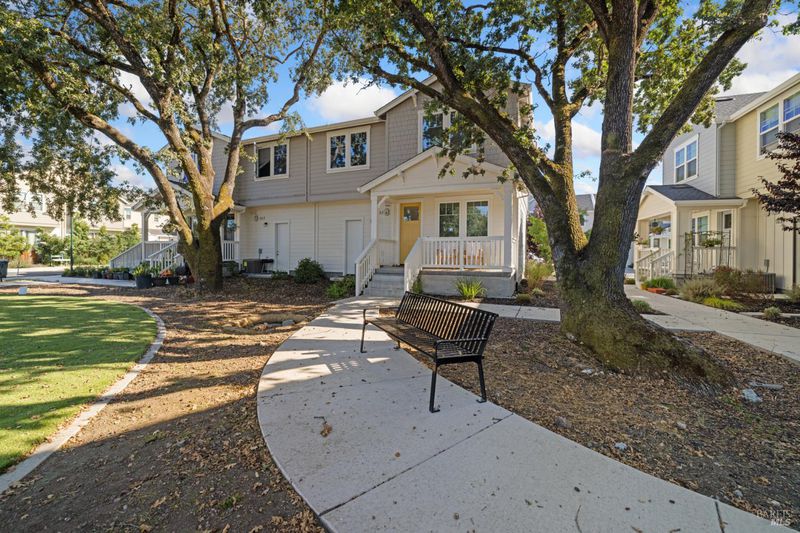
$585,000
1,298
SQ FT
$451
SQ/FT
444 Pueblo Bonito Place
@ Dutton Avenue - Santa Rosa-Southwest, Santa Rosa
- 3 Bed
- 3 (2/1) Bath
- 1 Park
- 1,298 sqft
- Santa Rosa
-

-
Sat Oct 11, 1:00 pm - 3:00 pm
Welcome to this charming and efficiently designed home offering approximately 1,298 sq. ft. of living space. The main level features an open-concept living and dining area, a modern kitchen with stainless steel appliances, a slightly larger upgraded island, and a convenient half bath. Upstairs, you'll find three comfortable bedrooms, including a primary suite, along with two full bathrooms. A welcoming front porch overlooks peaceful greenspace with majestic oak trees, while the private back patio is ideal for morning coffee or relaxing in the evening. Situated on a premium lot with no homes directly in front, this property offers an added sense of privacy and space. With an attached garage, nearby community parks, and close proximity to shopping and dining, this home combines comfort, convenience, and easy living.
- Days on Market
- 19 days
- Current Status
- Active
- Original Price
- $585,000
- List Price
- $585,000
- On Market Date
- Sep 18, 2025
- Property Type
- Single Family Residence
- Area
- Santa Rosa-Southwest
- Zip Code
- 95407
- MLS ID
- 325082533
- APN
- 043-410-027-000
- Year Built
- 2022
- Stories in Building
- Unavailable
- Possession
- Close Of Escrow
- Data Source
- BAREIS
- Origin MLS System
Sheppard Elementary School
Public K-6 Elementary
Students: 493 Distance: 0.3mi
Stony Point Academy
Charter K-12
Students: 147 Distance: 0.6mi
Meadow View Elementary School
Public K-6 Elementary
Students: 414 Distance: 0.6mi
Roseland Charter School
Charter K-12 Combined Elementary And Secondary
Students: 1500 Distance: 0.7mi
Roseland Creek Elementary
Public K-6 Coed
Students: 480 Distance: 0.8mi
Clarus Academy
Private 1-12 Religious, Coed
Students: 6 Distance: 0.8mi
- Bed
- 3
- Bath
- 3 (2/1)
- Parking
- 1
- Attached
- SQ FT
- 1,298
- SQ FT Source
- Assessor Agent-Fill
- Lot SQ FT
- 1,721.0
- Lot Acres
- 0.0395 Acres
- Cooling
- Central
- Heating
- Central
- Laundry
- Hookups Only, In Garage
- Upper Level
- Bedroom(s)
- Main Level
- Kitchen, Living Room, Partial Bath(s)
- Possession
- Close Of Escrow
- Architectural Style
- Contemporary, Craftsman
- * Fee
- $149
- Name
- Eugene Berger Management
- Phone
- (707) 584-5123
- *Fee includes
- Common Areas, Insurance, Maintenance Grounds, Management, and Roof
MLS and other Information regarding properties for sale as shown in Theo have been obtained from various sources such as sellers, public records, agents and other third parties. This information may relate to the condition of the property, permitted or unpermitted uses, zoning, square footage, lot size/acreage or other matters affecting value or desirability. Unless otherwise indicated in writing, neither brokers, agents nor Theo have verified, or will verify, such information. If any such information is important to buyer in determining whether to buy, the price to pay or intended use of the property, buyer is urged to conduct their own investigation with qualified professionals, satisfy themselves with respect to that information, and to rely solely on the results of that investigation.
School data provided by GreatSchools. School service boundaries are intended to be used as reference only. To verify enrollment eligibility for a property, contact the school directly.






























