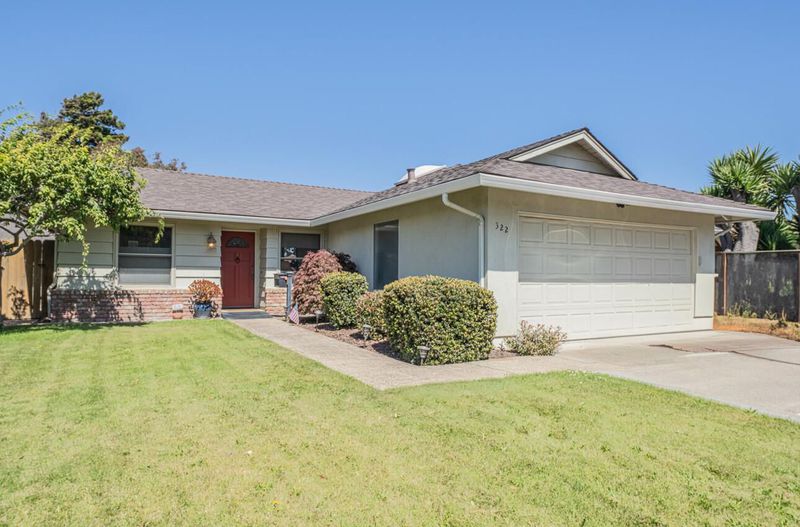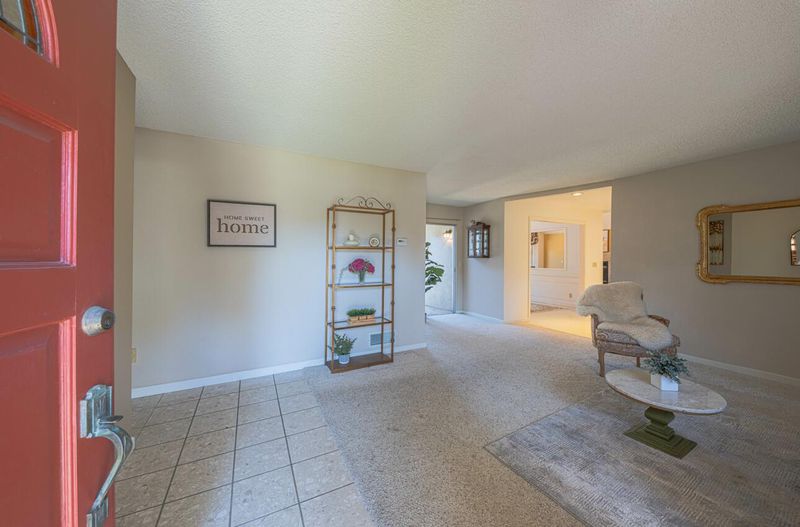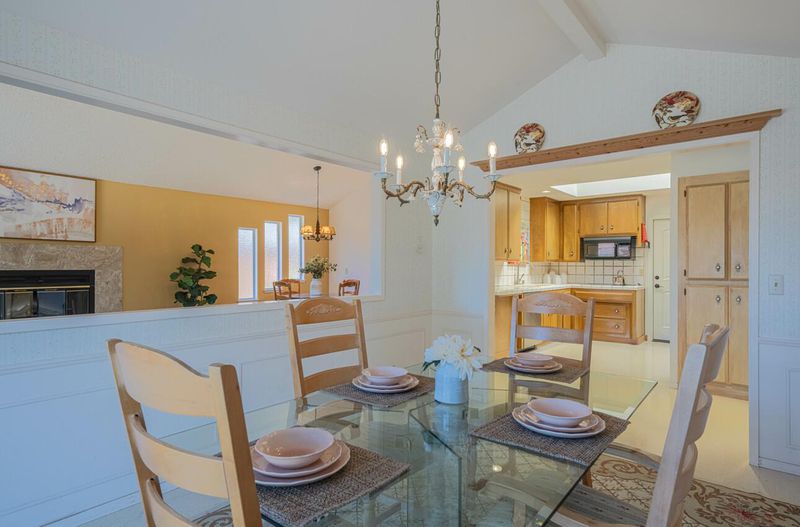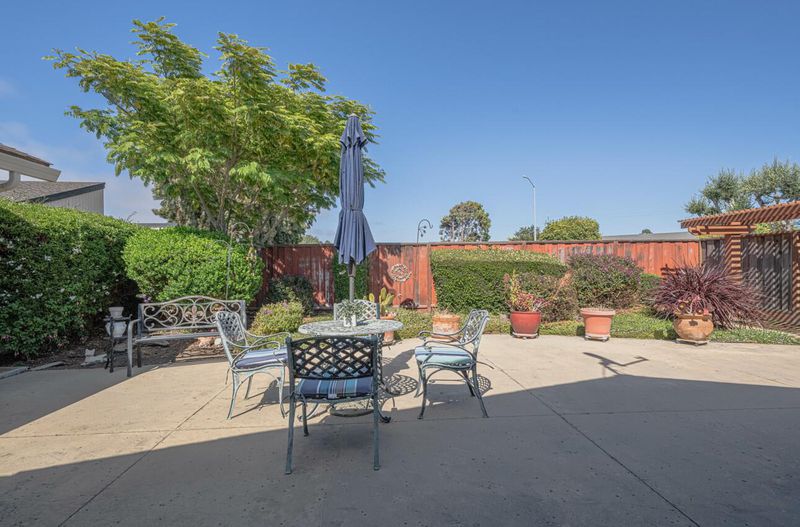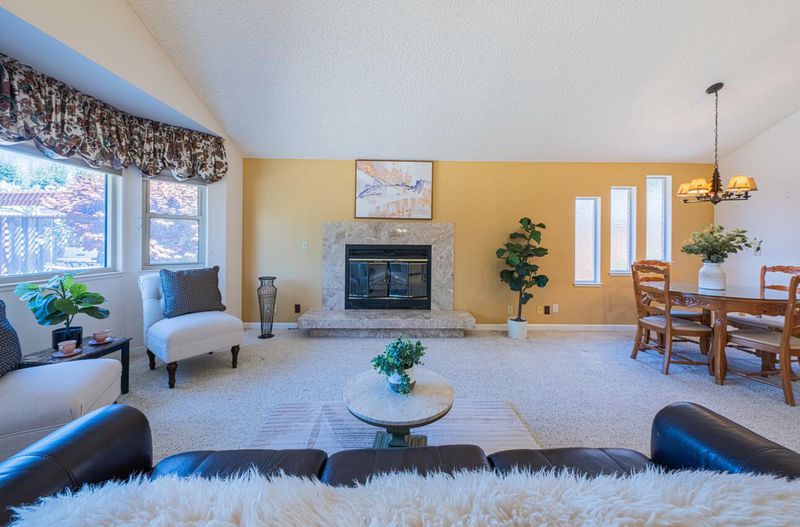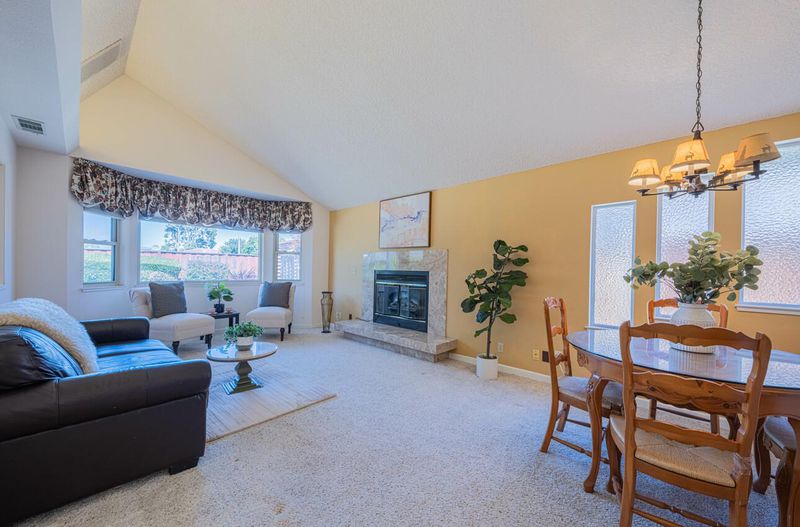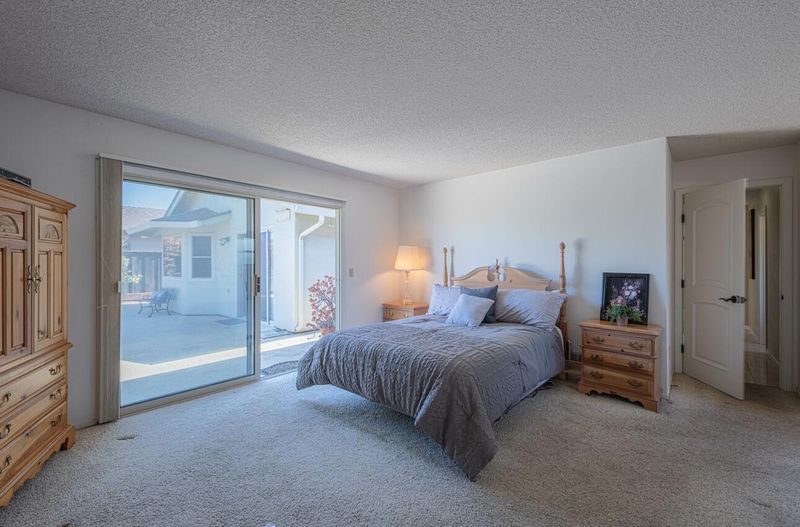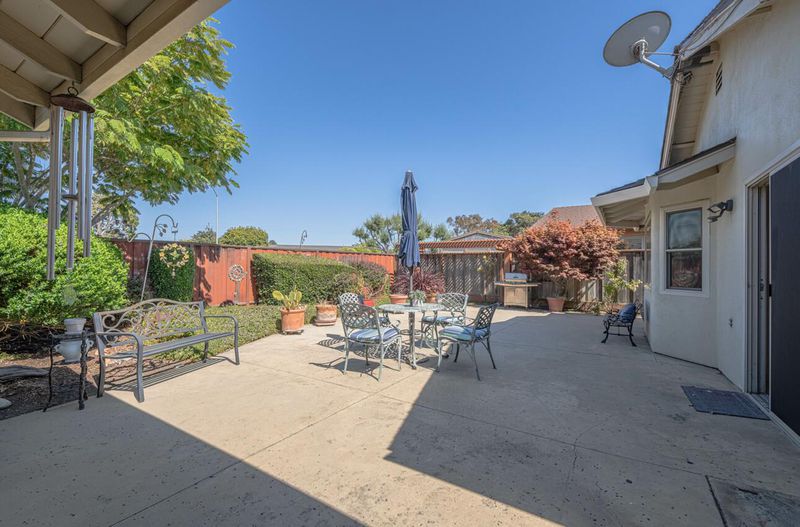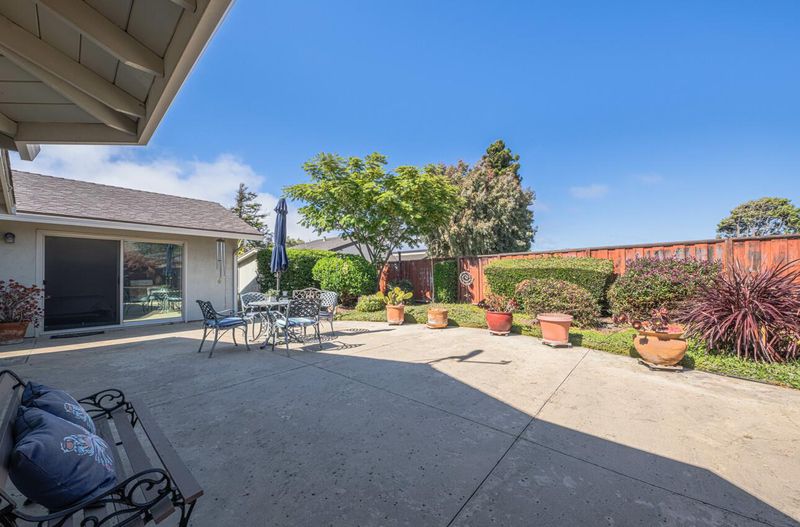
$839,000
2,130
SQ FT
$394
SQ/FT
322 Coleridge Drive
@ Los Olivos - 71 - Mission Park, Salinas
- 3 Bed
- 3 (2/1) Bath
- 2 Park
- 2,130 sqft
- SALINAS
-

-
Sat Jun 28, 11:00 am - 1:00 pm
First time open, during LORNA Mega Yard Sale. Shop the yard sale and tour this beautiful home.
Welcome to this expanded single-level home in desirable LORNA. Featuring two spacious living areas, this layout offers flexibility and comfort. The sunny kitchen is filled with natural light from skylight and offers a breakfast nook, breakfast bar and a formal dining area. Multiple patio doors open to a central backyard private, low-maintenance, and complete with automatic irrigation and a patio perfect for relaxing or entertaining. The family room boasts a vaulted ceilings, and the home includes thoughtful upgrades like a replaced roof, dual-pane windows, and a central vacuum system. The private primary suite includes an updated and accessible bathroom. Storage abounds with a dedicated workshop area, storage room in the garage, and an expanded laundry/utility room with a half bath. This space connects to a secluded home office, ideal for remote work or creative pursuits. Enjoy the convenience of a recently replaced city sidewalk out front and a lovely neighborhood. Step into comfort, space, and sunshine, explore this unique gem in person today
- Days on Market
- 0 days
- Current Status
- Active
- Original Price
- $839,000
- List Price
- $839,000
- On Market Date
- Jun 28, 2025
- Property Type
- Single Family Home
- Area
- 71 - Mission Park
- Zip Code
- 93901
- MLS ID
- ML82012691
- APN
- 207-174-010-000
- Year Built
- 1973
- Stories in Building
- 1
- Possession
- COE
- Data Source
- MLSL
- Origin MLS System
- MLSListings, Inc.
Our Savior Lutheran School
Private K-1
Students: NA Distance: 0.3mi
Notre Dame High School
Private 9-12 Secondary, Religious, All Female
Students: 200 Distance: 0.4mi
Palma School
Private 7-12 Secondary, Religious, All Male
Students: 502 Distance: 0.5mi
Mission Park Elementary School
Public K-6 Elementary
Students: 670 Distance: 0.6mi
Washington Middle School
Public 7-8 Middle
Students: 1265 Distance: 0.7mi
Salinas High School
Public 9-12 Secondary
Students: 2661 Distance: 0.9mi
- Bed
- 3
- Bath
- 3 (2/1)
- Full on Ground Floor, Primary - Stall Shower(s), Shower and Tub, Shower over Tub - 1, Tile, Updated Bath
- Parking
- 2
- Attached Garage, Uncovered Parking
- SQ FT
- 2,130
- SQ FT Source
- Unavailable
- Lot SQ FT
- 7,405.0
- Lot Acres
- 0.169995 Acres
- Kitchen
- Cooktop - Electric, Countertop - Tile, Dishwasher, Microwave, Oven - Built-In, Refrigerator, Skylight
- Cooling
- None
- Dining Room
- Breakfast Bar, Breakfast Nook, Formal Dining Room, Skylight
- Disclosures
- Natural Hazard Disclosure
- Family Room
- Separate Family Room
- Flooring
- Carpet, Laminate, Tile
- Foundation
- Concrete Slab
- Fire Place
- Family Room, Insert
- Heating
- Forced Air
- Laundry
- In Utility Room, Inside, Washer / Dryer
- Possession
- COE
- Fee
- Unavailable
MLS and other Information regarding properties for sale as shown in Theo have been obtained from various sources such as sellers, public records, agents and other third parties. This information may relate to the condition of the property, permitted or unpermitted uses, zoning, square footage, lot size/acreage or other matters affecting value or desirability. Unless otherwise indicated in writing, neither brokers, agents nor Theo have verified, or will verify, such information. If any such information is important to buyer in determining whether to buy, the price to pay or intended use of the property, buyer is urged to conduct their own investigation with qualified professionals, satisfy themselves with respect to that information, and to rely solely on the results of that investigation.
School data provided by GreatSchools. School service boundaries are intended to be used as reference only. To verify enrollment eligibility for a property, contact the school directly.
