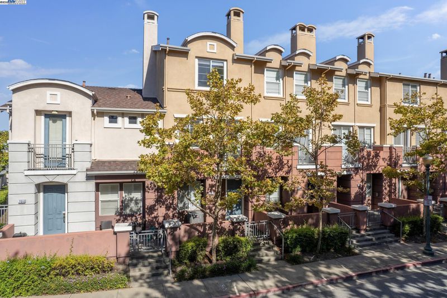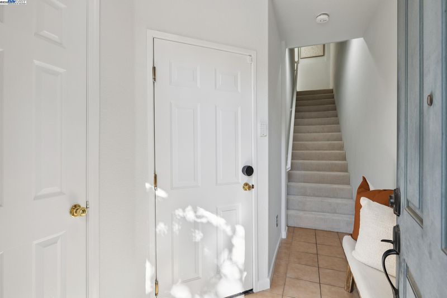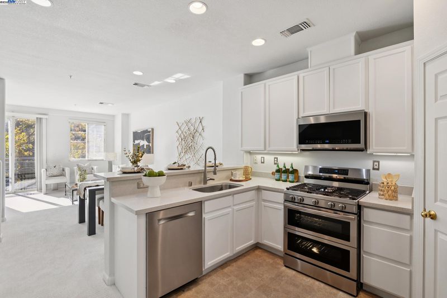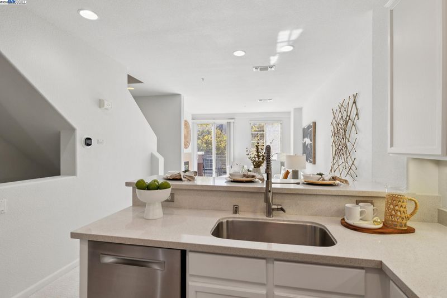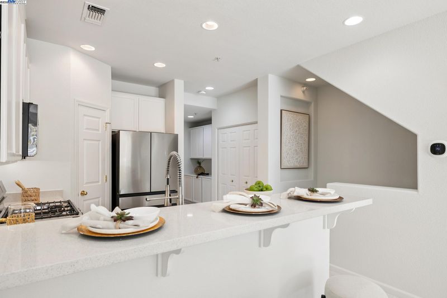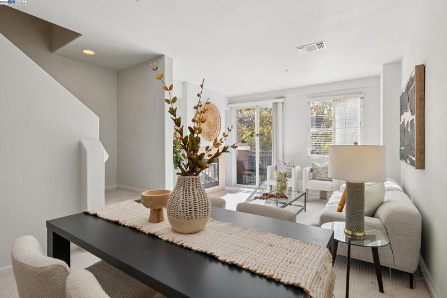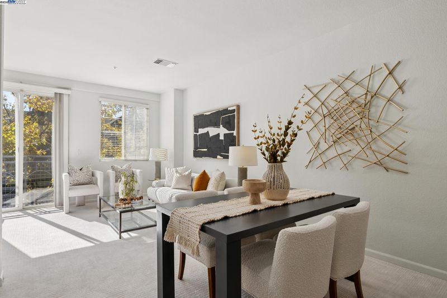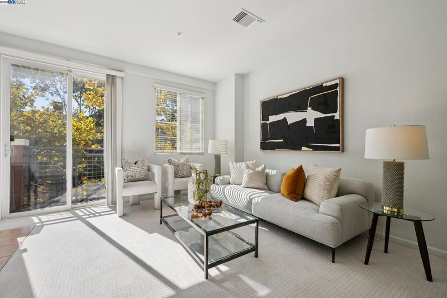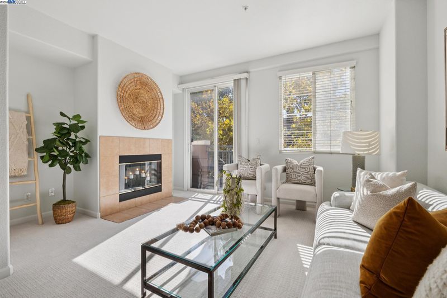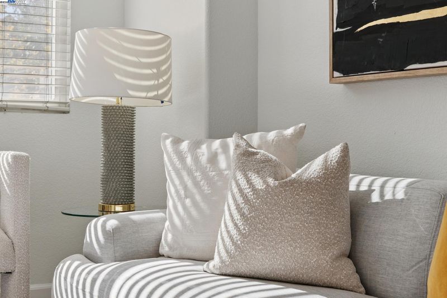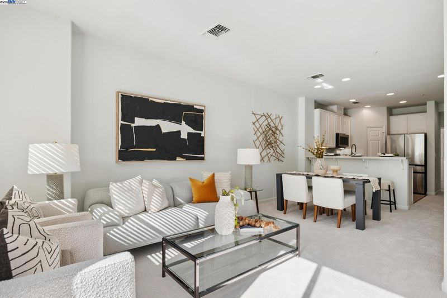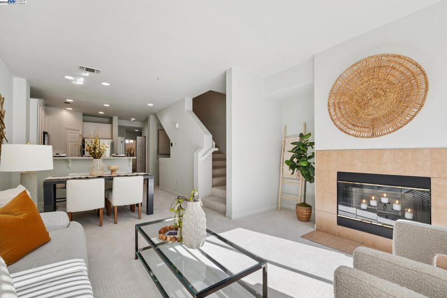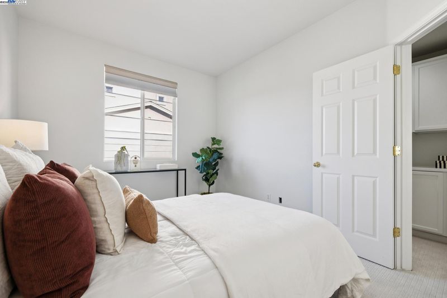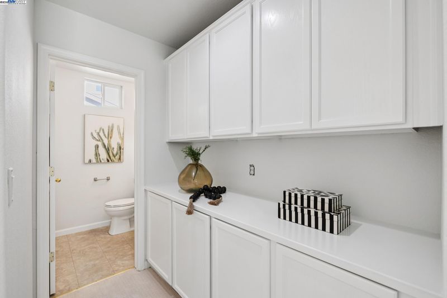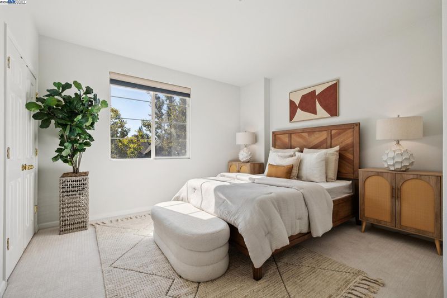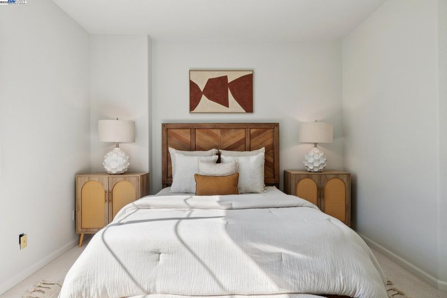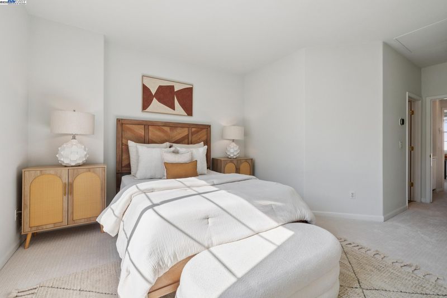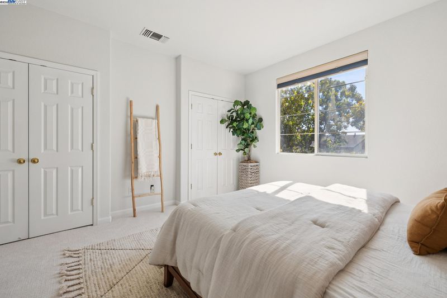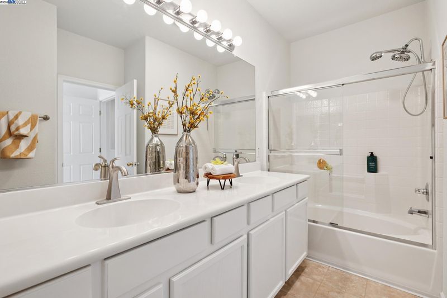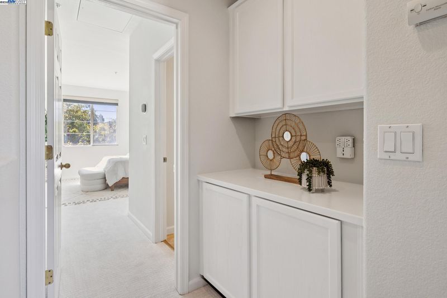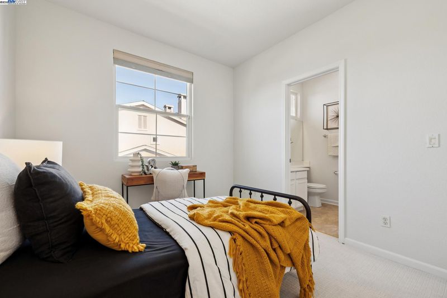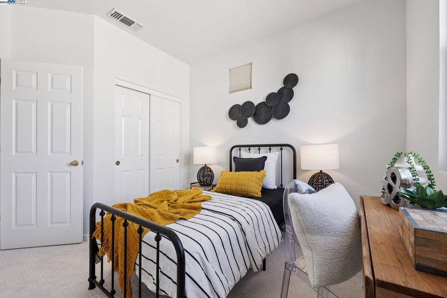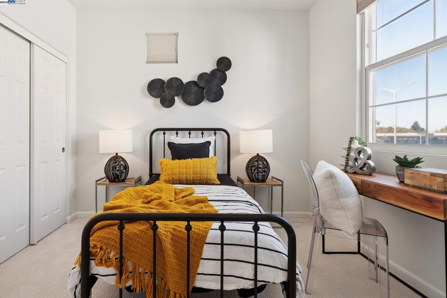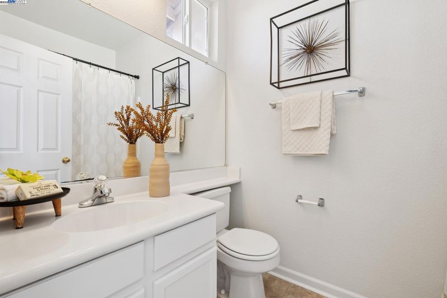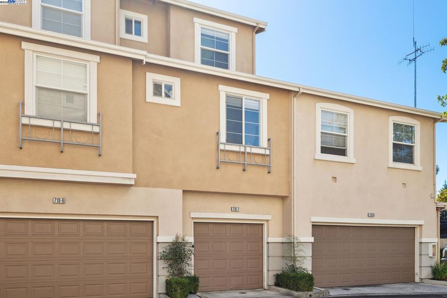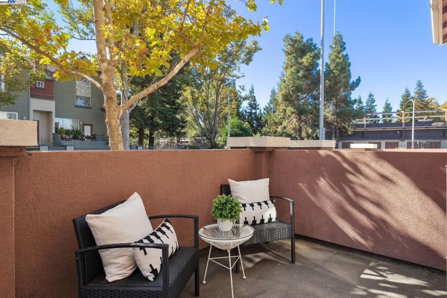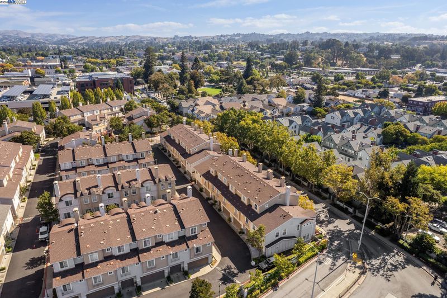
$669,000
1,361
SQ FT
$492
SQ/FT
710 City Walk Pl, #7
@ Atherton - City Center, Hayward
- 3 Bed
- 2.5 (2/1) Bath
- 2 Park
- 1,361 sqft
- Hayward
-

Downtown Living at Its Best with BART Station Just Around the Corner! This stunning townhome-style condo offers the perfect blend of convenience and comfort. Freshly painted and newly carpeted, the light-filled interiors welcome you into a modern open-concept main level where living, dining, and kitchen areas flow seamlessly together, ideal for both everyday living and entertaining. The beautifully updated kitchen features sleek quartz countertops, white cabinetry, and stainless steel appliances, including a gas stove with double oven and a refrigerator. Upstairs, you'll find two spacious ensuite bedrooms offering privacy and flexibility. Other desirable features include a 2-car tandem attached garage, dual-zone central AC, dual-pane windows, and an in-unit laundry room complete with washer and dryer. Located in a gated community with low HOA dues, lush greenbelt areas, and secure privacy gates, this home checks all the boxes. Step outside and enjoy easy access to Hayward’s vibrant downtown with its array of restaurants, shops, and the popular weekly farmers market. Commuters will love the unbeatable access to BART, the Greyhound Bus Station, the train station, Highways 880 and 580, and the San Mateo Bridge.
- Current Status
- New
- Original Price
- $669,000
- List Price
- $669,000
- On Market Date
- Sep 24, 2025
- Property Type
- Condominium
- D/N/S
- City Center
- Zip Code
- 94541
- MLS ID
- 41112508
- APN
- 4288243
- Year Built
- 2001
- Stories in Building
- 3
- Possession
- Close Of Escrow
- Data Source
- MAXEBRDI
- Origin MLS System
- BAY EAST
Bret Harte Middle School
Public 7-8 Middle
Students: 605 Distance: 0.4mi
Burbank Elementary School
Public K-6 Elementary
Students: 867 Distance: 0.5mi
All Saints Catholic School
Private PK-8 Religious, Nonprofit
Students: 229 Distance: 0.6mi
Liber Community School
Private 4-12
Students: NA Distance: 0.6mi
Spectrum Center - Mission
Private n/a Special Education, Combined Elementary And Secondary, Coed
Students: 84 Distance: 0.7mi
Winton Middle School
Public 7-8 Middle
Students: 505 Distance: 0.7mi
- Bed
- 3
- Bath
- 2.5 (2/1)
- Parking
- 2
- Attached, Int Access From Garage, Tandem, Garage Faces Rear, Garage Door Opener
- SQ FT
- 1,361
- SQ FT Source
- Public Records
- Lot SQ FT
- 149,648.0
- Lot Acres
- 3.44 Acres
- Pool Info
- None
- Kitchen
- Dishwasher, Double Oven, Gas Range, Microwave, Free-Standing Range, Refrigerator, Dryer, Washer, Gas Water Heater, ENERGY STAR Qualified Appliances, Counter - Solid Surface, Gas Range/Cooktop, Pantry, Range/Oven Free Standing, Updated Kitchen
- Cooling
- Central Air, ENERGY STAR Qualified Equipment
- Disclosures
- Nat Hazard Disclosure
- Entry Level
- 1
- Exterior Details
- Unit Faces Street
- Flooring
- Linoleum, Carpet
- Foundation
- Fire Place
- Living Room
- Heating
- Zoned
- Laundry
- Dryer, Laundry Closet, Washer
- Upper Level
- Primary Bedrm Suite - 1, Primary Bedrm Suites - 2
- Main Level
- 1 Bedroom, 0.5 Bath, Laundry Facility
- Views
- City Lights
- Possession
- Close Of Escrow
- Architectural Style
- Contemporary
- Non-Master Bathroom Includes
- Shower Over Tub, Solid Surface, Window
- Construction Status
- Existing
- Additional Miscellaneous Features
- Unit Faces Street
- Location
- Other
- Roof
- Composition Shingles
- Water and Sewer
- Public
- Fee
- $340
MLS and other Information regarding properties for sale as shown in Theo have been obtained from various sources such as sellers, public records, agents and other third parties. This information may relate to the condition of the property, permitted or unpermitted uses, zoning, square footage, lot size/acreage or other matters affecting value or desirability. Unless otherwise indicated in writing, neither brokers, agents nor Theo have verified, or will verify, such information. If any such information is important to buyer in determining whether to buy, the price to pay or intended use of the property, buyer is urged to conduct their own investigation with qualified professionals, satisfy themselves with respect to that information, and to rely solely on the results of that investigation.
School data provided by GreatSchools. School service boundaries are intended to be used as reference only. To verify enrollment eligibility for a property, contact the school directly.
