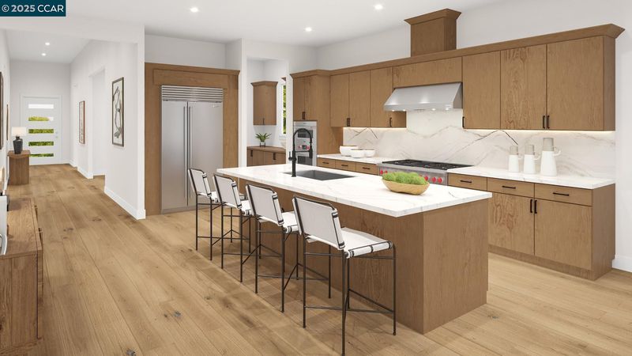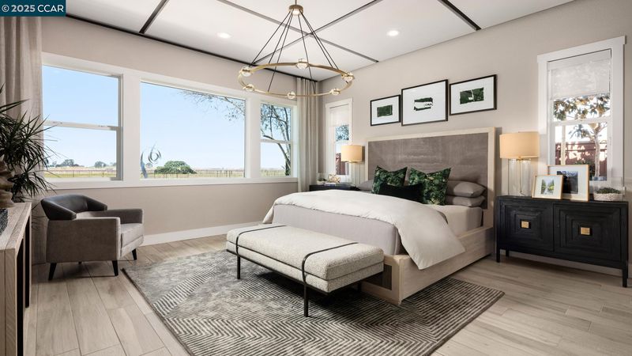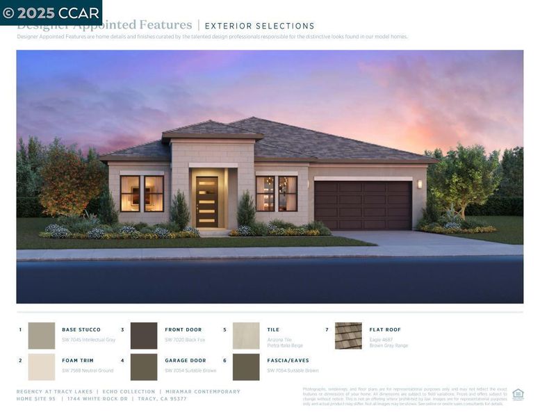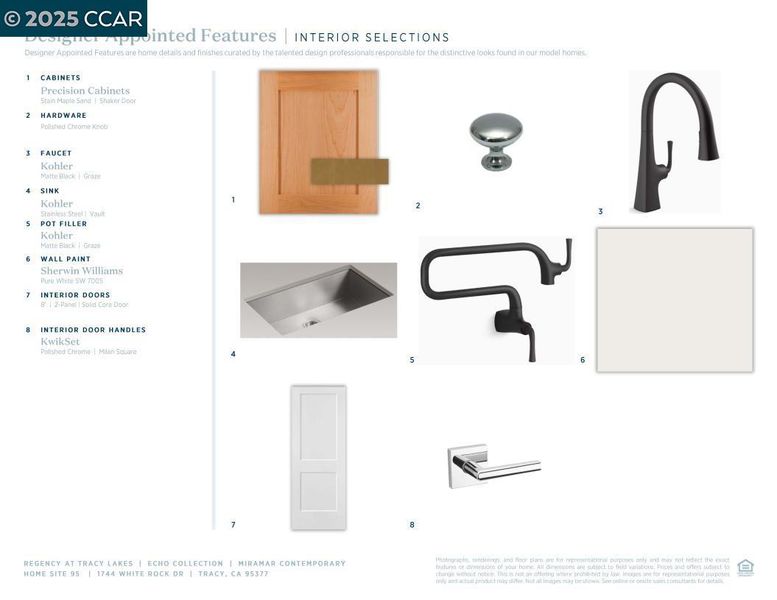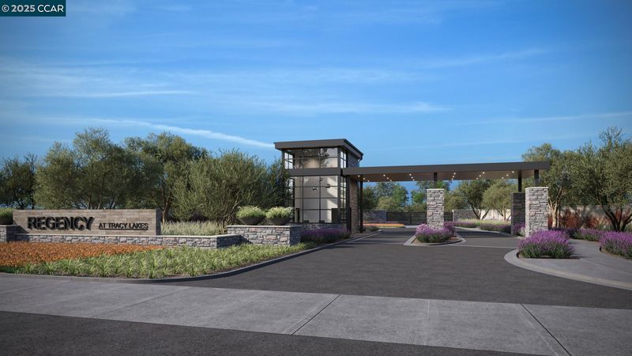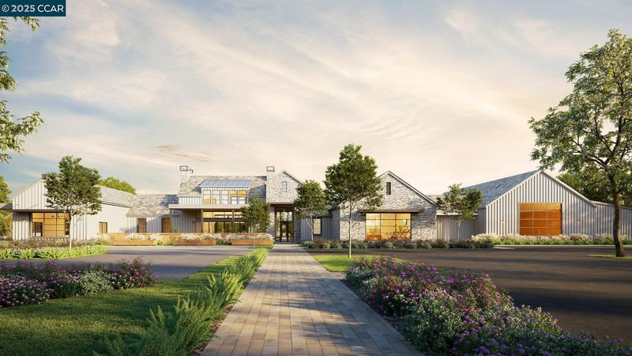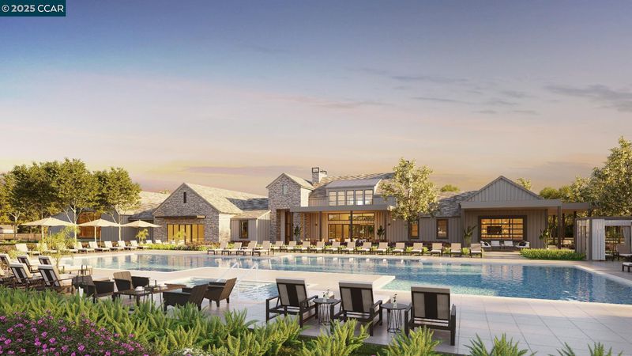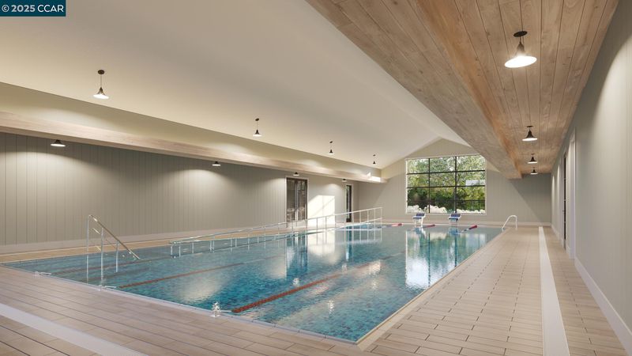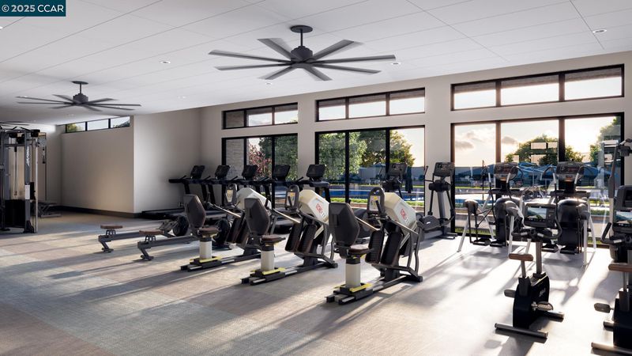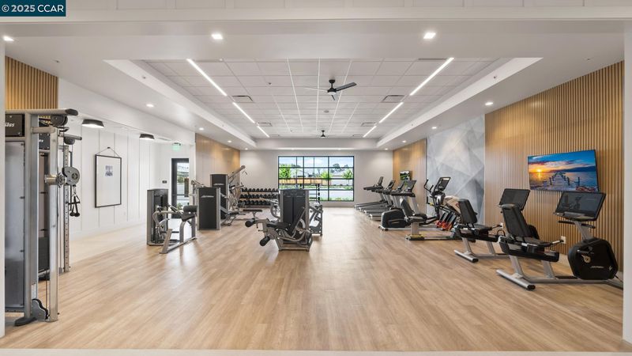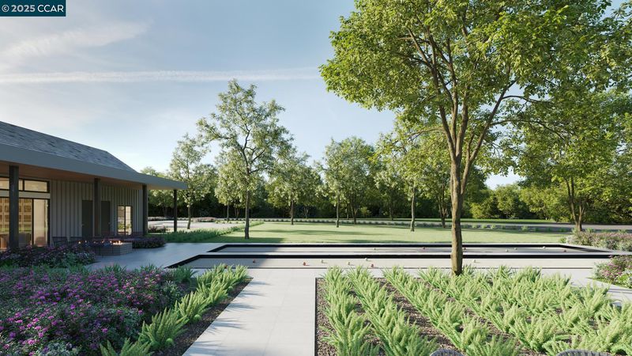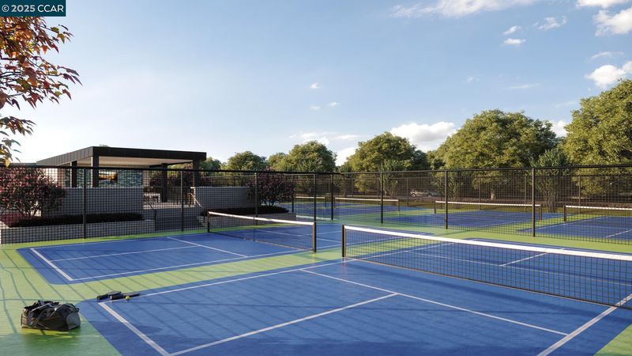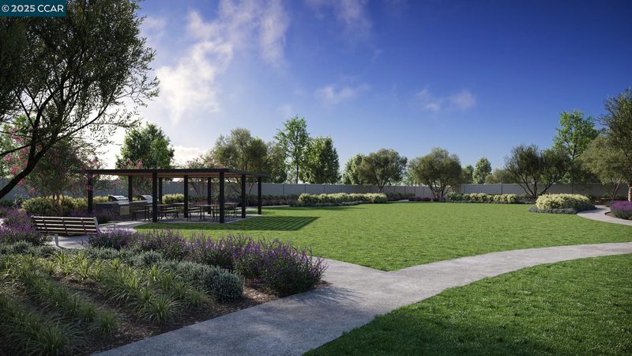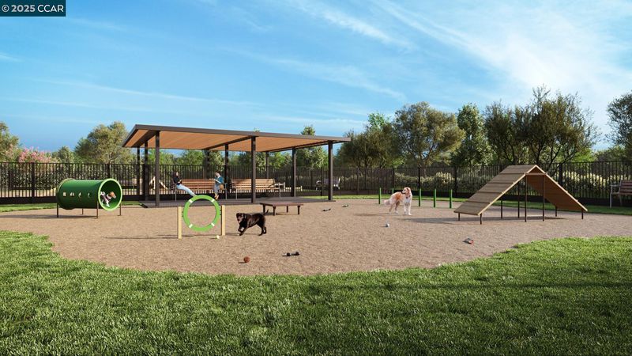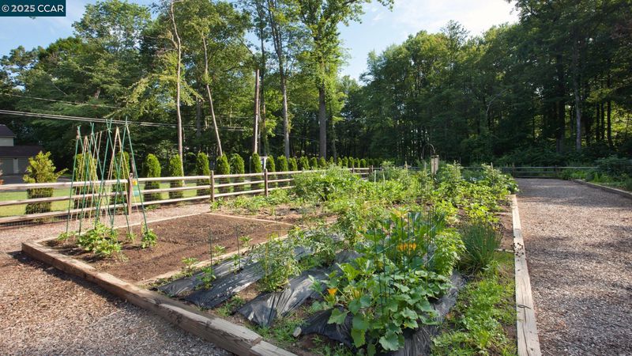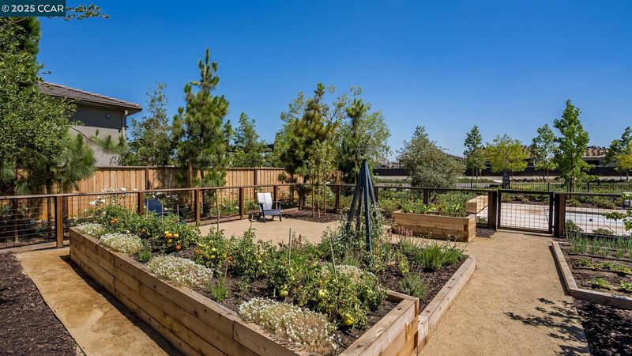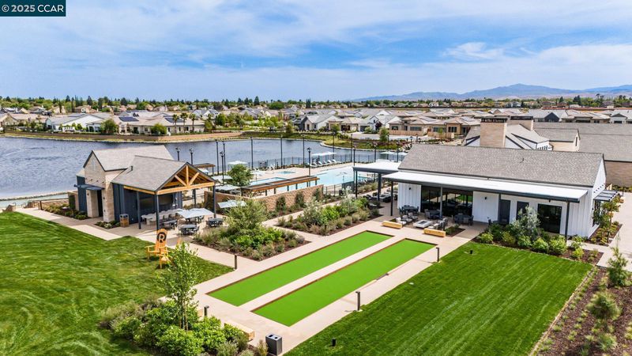
$1,299,000
2,775
SQ FT
$468
SQ/FT
1744 White Rock Drive
@ Valpico - Regency, Tracy
- 3 Bed
- 3 Bath
- 3 Park
- 2,775 sqft
- Tracy
-

-
Sun Jun 29, 1:00 pm - 4:00 pm
Check into the sales center to see this home and our models, thank you for visiting.
-
Sat Jul 5, 1:00 pm - 4:00 pm
Check into the sales center to see this home and our models, thank you for visiting.
-
Sun Jul 6, 1:00 pm - 4:00 pm
Check into the sales center to see this home and our models, thank you for visiting.
Welcome to Regency at Tracy Lakes, with luxury living at this active adult 55+ gated community. Three picturesque lakes, this community has a fishing dock, 1-acre garden and dog park. A wealth of amenities, including a clubhouse, indoor and outdoor pools, cabanas, a yoga studio, fitness center, bocce ball, and pickleball courts, every day here is an opportunity for relaxation and recreation. Onsite lifestyle director ensures there’s always something to look forward to; fitness classes to comedy shows and wine nights. Beautiful Lake Front home features an expansive great room with cozy fireplace, casual dining both with multi-slide stacked door, and a formal dining room. Large center island with breakfast bar highlights the gourmet kitchen, with upgraded JennAir stainless steel appliances, 48" gas range, plenty of counter and cabinet space, a sizable walk-in pantry, as well as a thoughtful workspace. Primary bedroom suite is defined by multi-slide stacked door leading to your outdoor living space, spacious walk-in closet and elegant primary bath complete with dual vanities, a soaking tub, a large shower with seat. Roomy secondary bedrooms, one with a private bath. A flex room is also featured in the home . (photos not of actual home, for marketing only) This home is a must see
- Current Status
- New
- Original Price
- $1,299,000
- List Price
- $1,299,000
- On Market Date
- Jun 27, 2025
- Property Type
- Detached
- D/N/S
- Regency
- Zip Code
- 95377
- MLS ID
- 41103053
- APN
- Year Built
- 2025
- Stories in Building
- 1
- Possession
- Close Of Escrow
- Data Source
- MAXEBRDI
- Origin MLS System
- CONTRA COSTA
New Horizon Academy
Private 1-12 Religious, Coed
Students: NA Distance: 0.4mi
Anthony C. Traina Elementary School
Public K-8 Elementary
Students: 764 Distance: 0.5mi
Monticello Elementary School
Public K-4 Elementary
Students: 460 Distance: 0.6mi
Wanda Hirsch Elementary School
Public PK-5 Elementary, Yr Round
Students: 510 Distance: 0.7mi
Gladys Poet-Christian Elementary School
Public K-8 Elementary
Students: 521 Distance: 1.4mi
George Kelly Elementary School
Public K-8 Elementary, Yr Round
Students: 1013 Distance: 1.5mi
- Bed
- 3
- Bath
- 3
- Parking
- 3
- Attached, Guest, Garage Faces Front, Side By Side, Garage Door Opener
- SQ FT
- 2,775
- SQ FT Source
- Builder
- Lot SQ FT
- 6,928.0
- Lot Acres
- 0.159 Acres
- Pool Info
- None, Community
- Kitchen
- Dishwasher, Gas Range, Plumbed For Ice Maker, Microwave, Free-Standing Range, Self Cleaning Oven, Tankless Water Heater, ENERGY STAR Qualified Appliances, Breakfast Bar, Counter - Solid Surface, Eat-in Kitchen, Disposal, Gas Range/Cooktop, Ice Maker Hookup, Kitchen Island, Range/Oven Free Standing, Self-Cleaning Oven
- Cooling
- Central Air, ENERGY STAR Qualified Equipment
- Disclosures
- Mello-Roos District, Nat Hazard Disclosure, Special Assmt/Bonds, HOA Rental Restrictions, Disclosure Statement
- Entry Level
- Exterior Details
- Back Yard, Front Yard, Landscape Front, Low Maintenance
- Flooring
- Tile, Carpet
- Foundation
- Fire Place
- Family Room, Gas Starter
- Heating
- Solar, Central
- Laundry
- 220 Volt Outlet, Hookups Only, Laundry Room, Electric
- Main Level
- 3 Bedrooms, 3 Baths, Primary Bedrm Suite - 1
- Possession
- Close Of Escrow
- Architectural Style
- Contemporary
- Non-Master Bathroom Includes
- Stall Shower, Tile
- Construction Status
- Existing
- Additional Miscellaneous Features
- Back Yard, Front Yard, Landscape Front, Low Maintenance
- Location
- Corner Lot, Level, Rectangular Lot, Back Yard, Front Yard
- Roof
- Composition Shingles
- Water and Sewer
- Public
- Fee
- $375
MLS and other Information regarding properties for sale as shown in Theo have been obtained from various sources such as sellers, public records, agents and other third parties. This information may relate to the condition of the property, permitted or unpermitted uses, zoning, square footage, lot size/acreage or other matters affecting value or desirability. Unless otherwise indicated in writing, neither brokers, agents nor Theo have verified, or will verify, such information. If any such information is important to buyer in determining whether to buy, the price to pay or intended use of the property, buyer is urged to conduct their own investigation with qualified professionals, satisfy themselves with respect to that information, and to rely solely on the results of that investigation.
School data provided by GreatSchools. School service boundaries are intended to be used as reference only. To verify enrollment eligibility for a property, contact the school directly.
