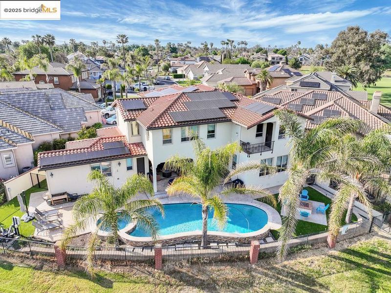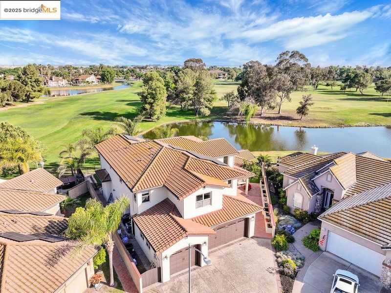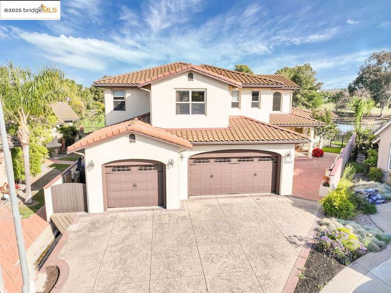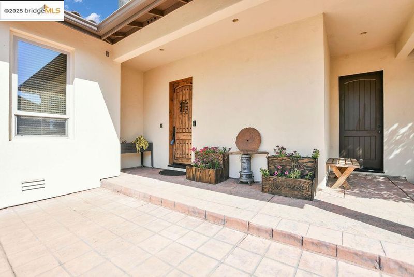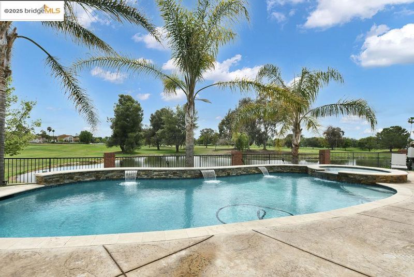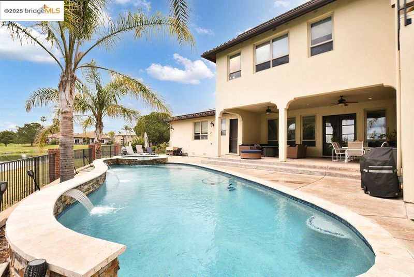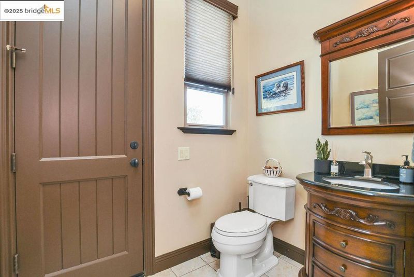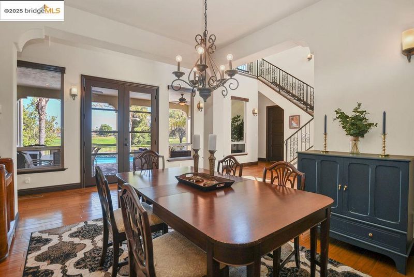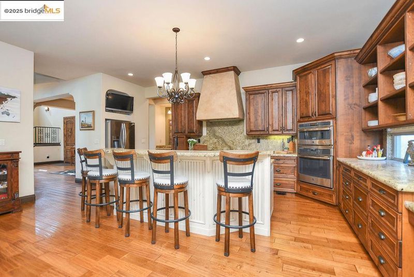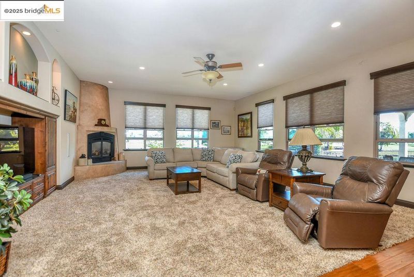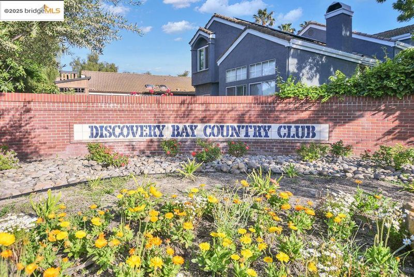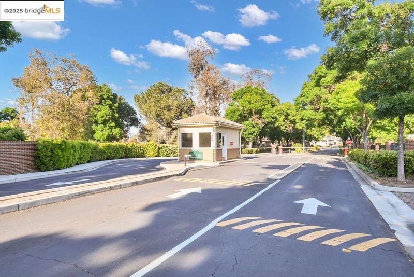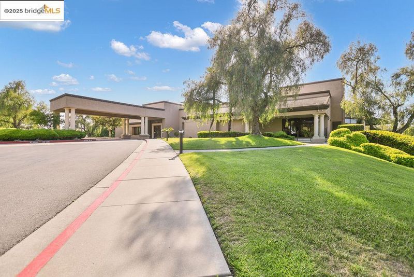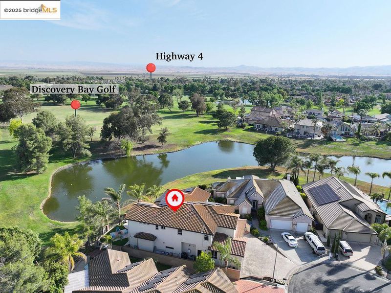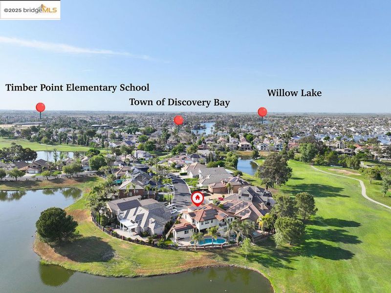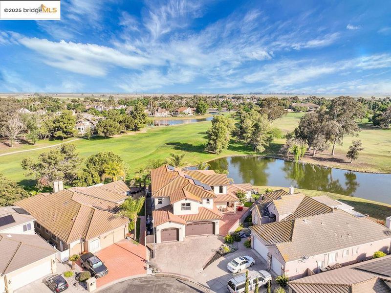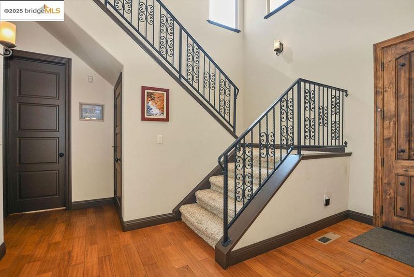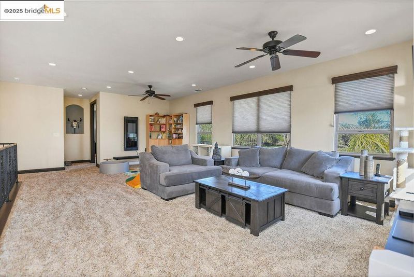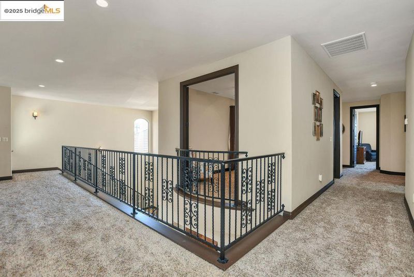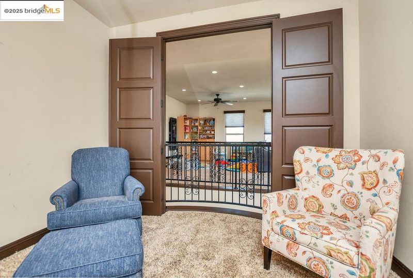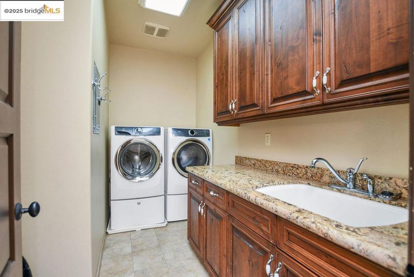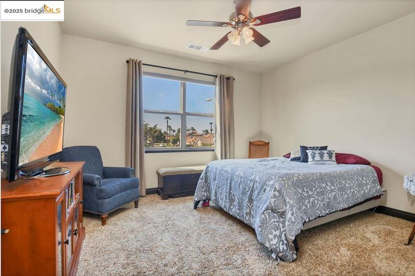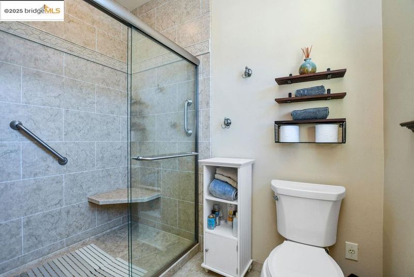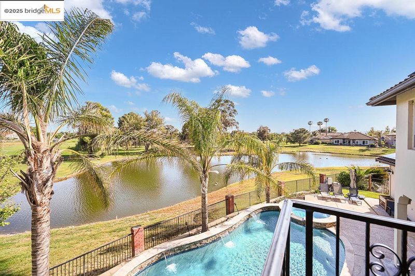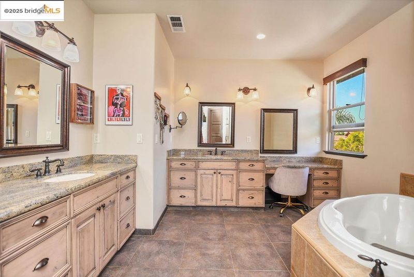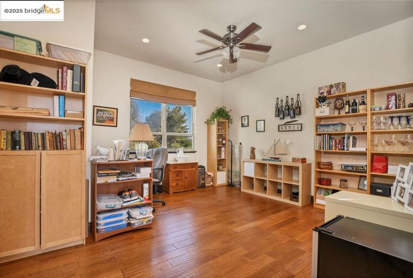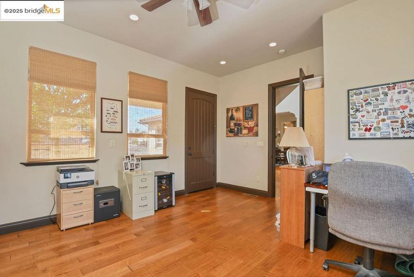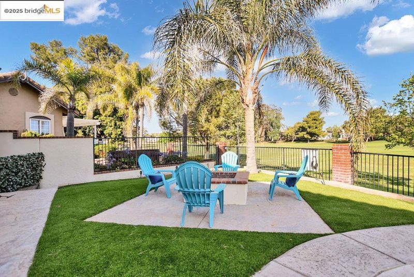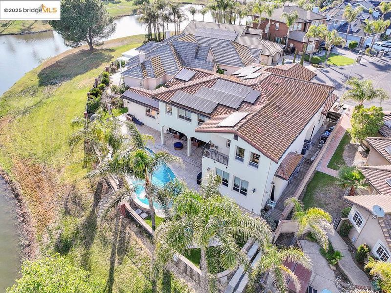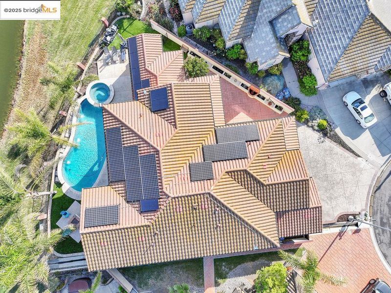
$1,319,888
4,091
SQ FT
$323
SQ/FT
5560 Lanai Ct
@ SAINT ANDREWS - Discovery Bay Country Club, Discovery Bay
- 4 Bed
- 2.5 (2/1) Bath
- 3 Park
- 4,091 sqft
- Discovery Bay
-

Seller is offering a rate BUYDOWN credit. The backyard is a showstopper! Featuring a sparkling pool with cascading water features, spa, firepit, and panoramic views of the golf course and tranquil water pond with no rear neighbors. Whether you’re entertaining, unwinding, or waking up to the sunrise every detail of this home is designed to elevate your lifestyle. You can even sit on your private primary bedroom balcony for morning coffee! Enjoy nearly 4,100 sq ft of living space in this custom Mediterranean home, where timeless design meets luxury. The front private courtyard welcomes you with cascading water feature, built-in lush greenery planter boxes, just add a touch of ambient bistro lighting giving you the perfect place for a quiet glass of wine or morning coffee as your drift away to a mental vacation. Inside, you’ll find a chef’s kitchen with rich wood custom cabinetry and a grand vent hood centerpiece all located within a gated community with access to over 1,000 miles of the Delta Waterways nearby. This one-of-a-kind home offers warmth, elegance, and privacy in one of Discovery Bay’s most desirable neighborhoods. Contact agent for details. Seller incentives subject to lender approval.
- Current Status
- Pending
- Sold Price
- Original Price
- $1,344,888
- List Price
- $1,319,888
- On Market Date
- Sep 19, 2025
- Contract Date
- Sep 29, 2025
- Close Date
- Dec 29, 2025
- Property Type
- Detached
- D/N/S
- Discovery Bay Country Club
- Zip Code
- 94505
- MLS ID
- 41112125
- APN
- 0082810102
- Year Built
- 2005
- Stories in Building
- 2
- Possession
- See Remarks
- COE
- Dec 29, 2025
- Data Source
- MAXEBRDI
- Origin MLS System
- DELTA
Discovery Bay Elementary School
Public K-5 Elementary, Coed
Students: 418 Distance: 0.2mi
All God's Children Christian School
Private PK-5 Coed
Students: 142 Distance: 0.4mi
Timber Point Elementary School
Public K-5 Elementary
Students: 488 Distance: 1.5mi
Vista Oaks Charter
Charter K-12
Students: 802 Distance: 2.8mi
Excelsior Middle School
Public 6-8 Middle
Students: 569 Distance: 2.9mi
Old River Elementary
Public K-5
Students: 268 Distance: 2.9mi
- Bed
- 4
- Bath
- 2.5 (2/1)
- Parking
- 3
- Attached, Golf Cart Garage, Electric Vehicle Charging Station(s), Garage Faces Front, Garage Door Opener
- SQ FT
- 4,091
- SQ FT Source
- Appraisal
- Lot SQ FT
- 8,760.0
- Lot Acres
- 0.2 Acres
- Pool Info
- In Ground, Outdoor Pool
- Kitchen
- Dishwasher, Gas Range, Microwave, Gas Water Heater, Counter - Solid Surface, Eat-in Kitchen, Disposal, Gas Range/Cooktop, Kitchen Island, Pantry
- Cooling
- Central Air
- Disclosures
- Nat Hazard Disclosure, Disclosure Package Avail
- Entry Level
- Exterior Details
- Balcony, Back Yard, Covered Courtyard, Landscape Back, Landscape Front, Yard Space
- Flooring
- Carpet, Engineered Wood
- Foundation
- Fire Place
- Family Room, Master Bedroom
- Heating
- Central
- Laundry
- Laundry Room, Cabinets, Sink, Upper Level
- Main Level
- 1 Bedroom, 0.5 Bath, Main Entry
- Views
- Golf Course, Water
- Possession
- See Remarks
- Architectural Style
- Mediterranean
- Construction Status
- Existing
- Additional Miscellaneous Features
- Balcony, Back Yard, Covered Courtyard, Landscape Back, Landscape Front, Yard Space
- Location
- On Golf Course, Cul-De-Sac
- Roof
- Other
- Water and Sewer
- Public
- Fee
- $135
MLS and other Information regarding properties for sale as shown in Theo have been obtained from various sources such as sellers, public records, agents and other third parties. This information may relate to the condition of the property, permitted or unpermitted uses, zoning, square footage, lot size/acreage or other matters affecting value or desirability. Unless otherwise indicated in writing, neither brokers, agents nor Theo have verified, or will verify, such information. If any such information is important to buyer in determining whether to buy, the price to pay or intended use of the property, buyer is urged to conduct their own investigation with qualified professionals, satisfy themselves with respect to that information, and to rely solely on the results of that investigation.
School data provided by GreatSchools. School service boundaries are intended to be used as reference only. To verify enrollment eligibility for a property, contact the school directly.
