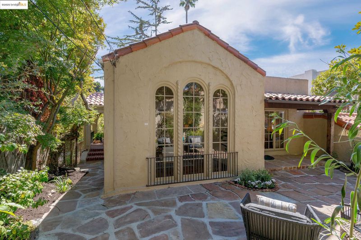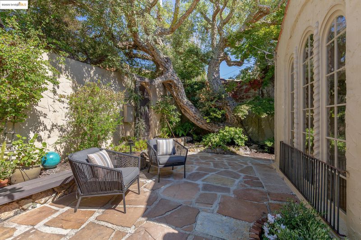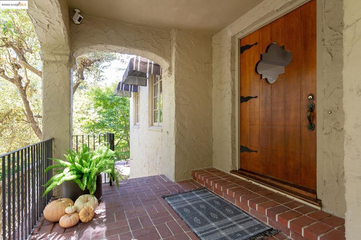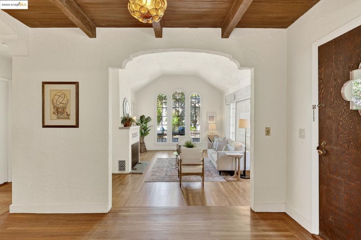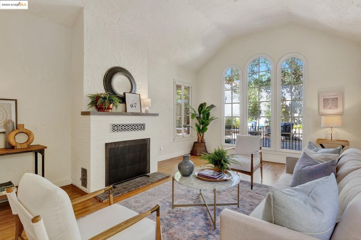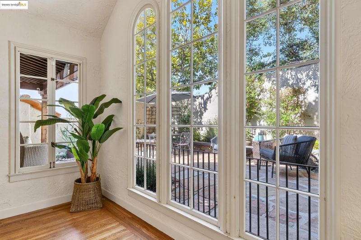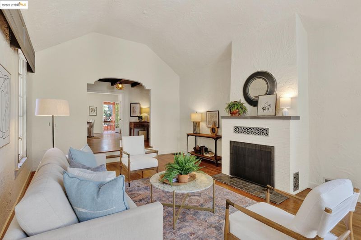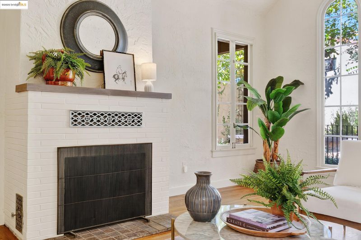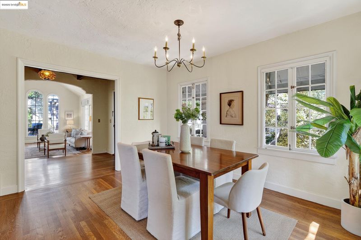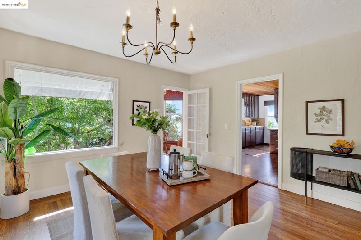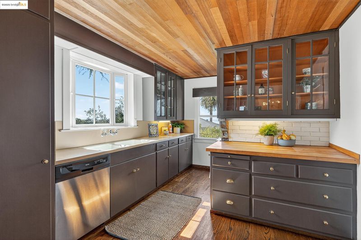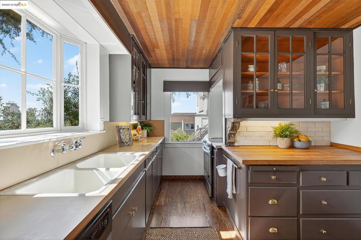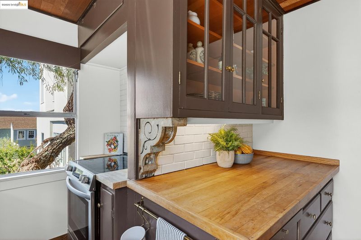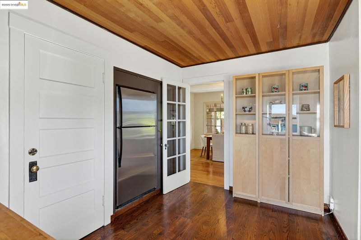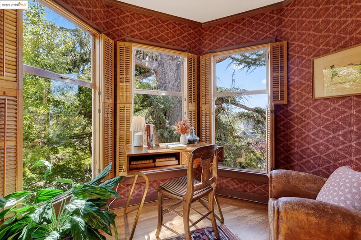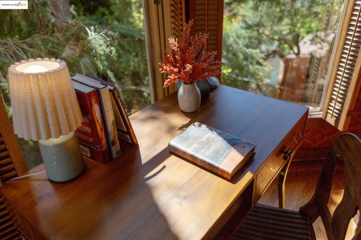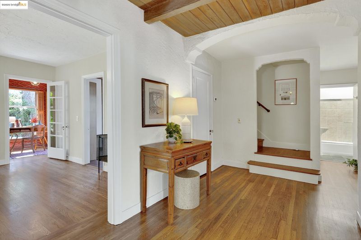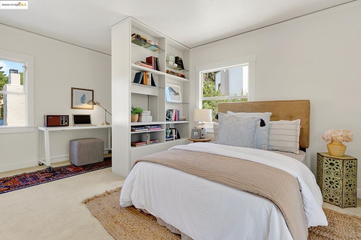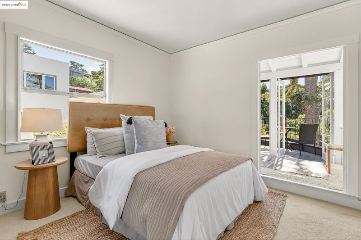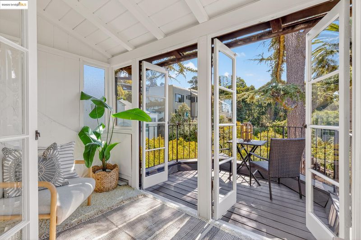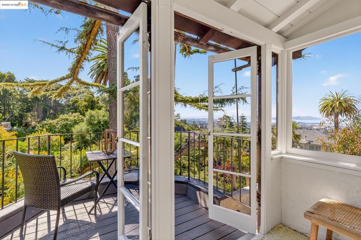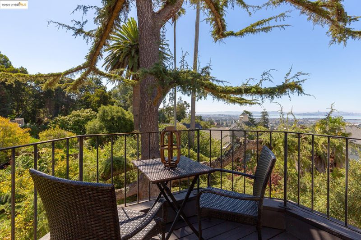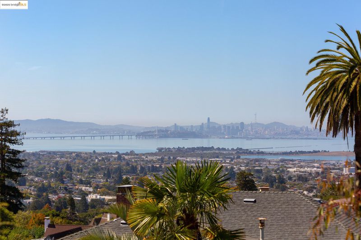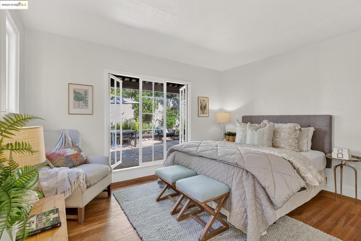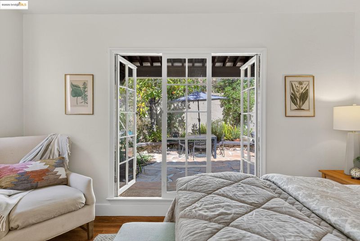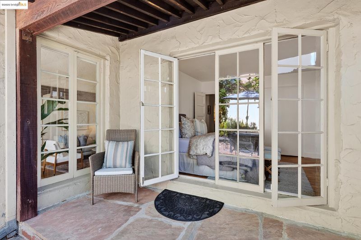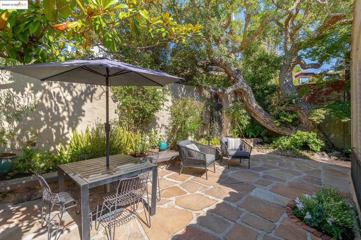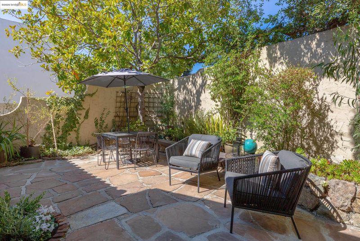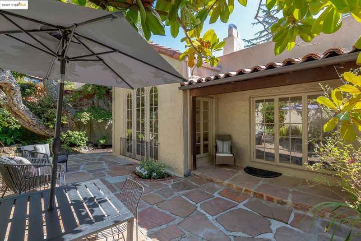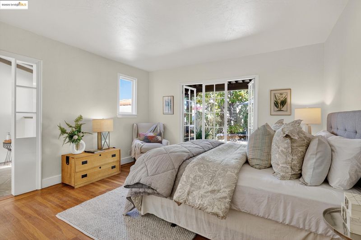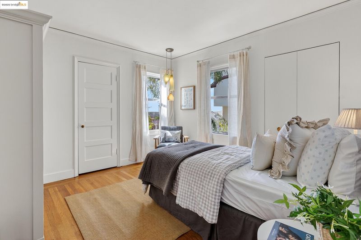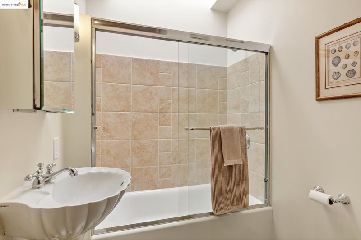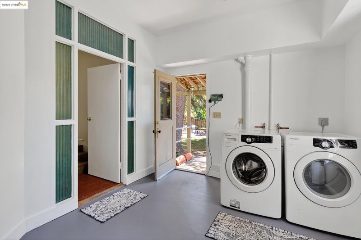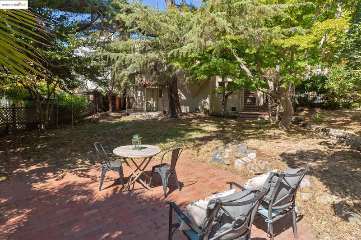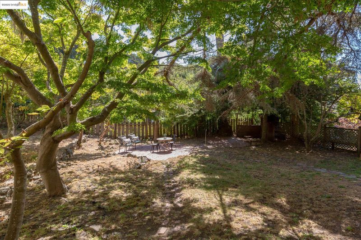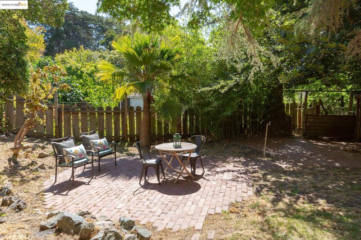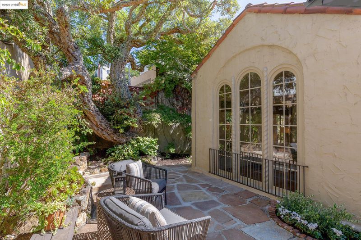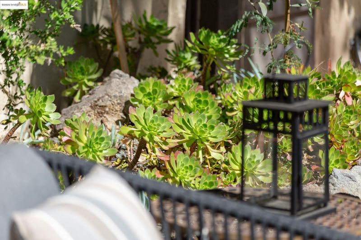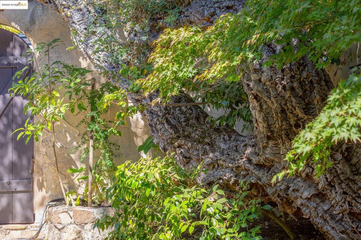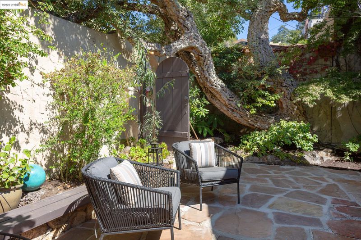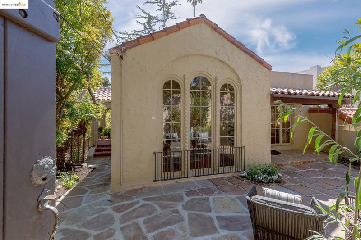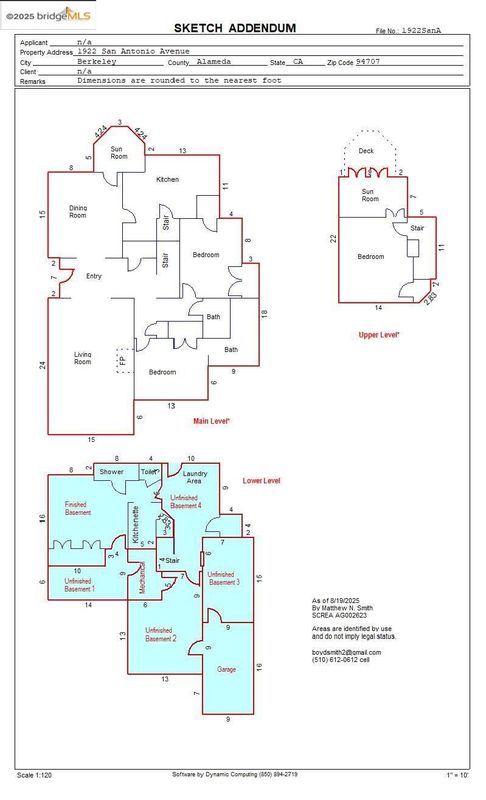
$1,295,000
2,147
SQ FT
$603
SQ/FT
1922 San Antonio Ave
@ Arlington - Thousand Oaks, Berkeley
- 3 Bed
- 2 Bath
- 1 Park
- 2,147 sqft
- Berkeley
-

A timeless example of Spanish Revival architecture, this beloved home — cherished by the same family for over 50 years — captures the romance and elegance of California’s Golden Era. Nestled on a quiet cul-de-sac in an incredibly private setting, a graceful cork oak welcomes you into the enchanting courtyard. The main level features two bedrooms, including a spacious primary suite with classic French doors, along with an elegant living room and fireplace, a sunny kitchen, a formal dining room, additional bath and a delightful office nook. Upstairs, a third-level bedroom with adjoining sunroom showcases sparkling Bay and city views, offering the perfect setting for a serene retreat or an additional primary sanctuary. The lower level includes bonus living space with separate entrance, providing flexibility for guests, expansion, or multigenerational living. Completing the picture are a flat, sunny yard ideal for play or gardening, a dedicated workshop, and abundant storage — all combining to create a home of enduring charm and possibility.
- Current Status
- Active
- Original Price
- $1,295,000
- List Price
- $1,295,000
- On Market Date
- Sep 18, 2025
- Property Type
- Detached
- D/N/S
- Thousand Oaks
- Zip Code
- 94707
- MLS ID
- 41111943
- APN
- 62291654
- Year Built
- 1924
- Stories in Building
- 3
- Possession
- Close Of Escrow
- Data Source
- MAXEBRDI
- Origin MLS System
- Bridge AOR
Thousand Oaks Elementary School
Public K-5 Elementary
Students: 441 Distance: 0.5mi
Thousand Oaks Elementary School
Public K-5 Elementary
Students: 403 Distance: 0.5mi
St. Jerome Catholic Elementary School
Private K-8 Elementary, Religious, Coed
Students: 137 Distance: 0.7mi
Cragmont Elementary School
Public K-5 Elementary
Students: 377 Distance: 0.8mi
Cragmont Elementary School
Public K-5 Elementary
Students: 384 Distance: 0.9mi
Macgregor High (Continuation) School
Public 10-12 Continuation
Students: 8 Distance: 0.9mi
- Bed
- 3
- Bath
- 2
- Parking
- 1
- Attached
- SQ FT
- 2,147
- SQ FT Source
- Public Records
- Lot SQ FT
- 5,900.0
- Lot Acres
- 0.14 Acres
- Pool Info
- None
- Kitchen
- Dishwasher, Refrigerator, Dryer, Washer, Gas Water Heater, Disposal
- Cooling
- Other
- Disclosures
- Nat Hazard Disclosure
- Entry Level
- Exterior Details
- Back Yard, Front Yard, Garden/Play
- Flooring
- Hardwood
- Foundation
- Fire Place
- Living Room, Wood Burning
- Heating
- Zoned
- Laundry
- Dryer, In Basement, Washer
- Upper Level
- 1 Bedroom
- Main Level
- 2 Bedrooms, 2 Baths, Main Entry
- Views
- Bay, Partial
- Possession
- Close Of Escrow
- Basement
- Partial
- Architectural Style
- French Country
- Construction Status
- Existing
- Additional Miscellaneous Features
- Back Yard, Front Yard, Garden/Play
- Location
- Sloped Down, Premium Lot
- Roof
- Tile
- Water and Sewer
- Public
- Fee
- Unavailable
MLS and other Information regarding properties for sale as shown in Theo have been obtained from various sources such as sellers, public records, agents and other third parties. This information may relate to the condition of the property, permitted or unpermitted uses, zoning, square footage, lot size/acreage or other matters affecting value or desirability. Unless otherwise indicated in writing, neither brokers, agents nor Theo have verified, or will verify, such information. If any such information is important to buyer in determining whether to buy, the price to pay or intended use of the property, buyer is urged to conduct their own investigation with qualified professionals, satisfy themselves with respect to that information, and to rely solely on the results of that investigation.
School data provided by GreatSchools. School service boundaries are intended to be used as reference only. To verify enrollment eligibility for a property, contact the school directly.
