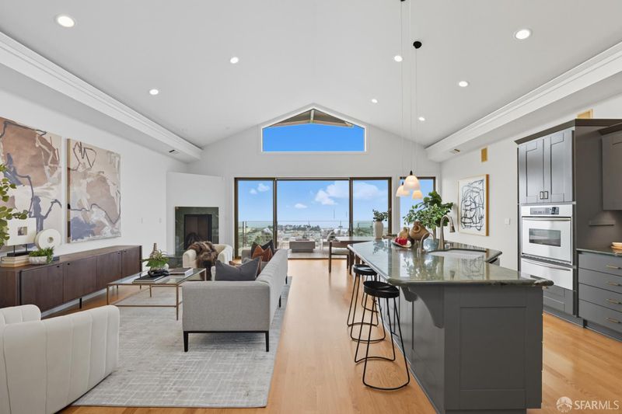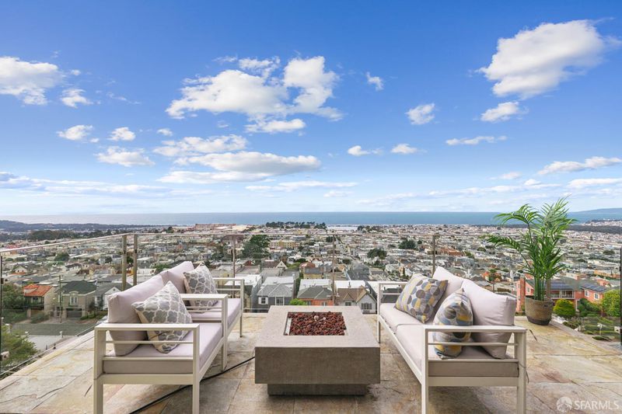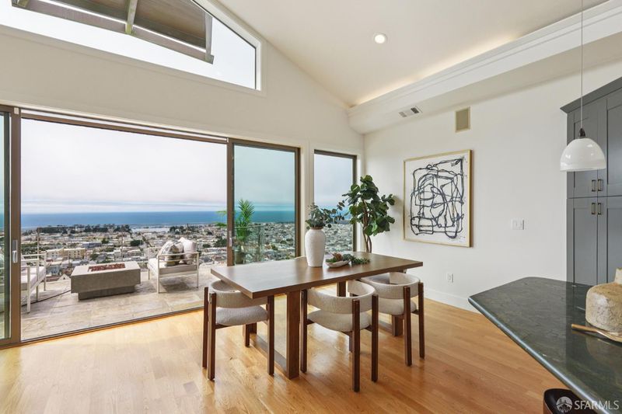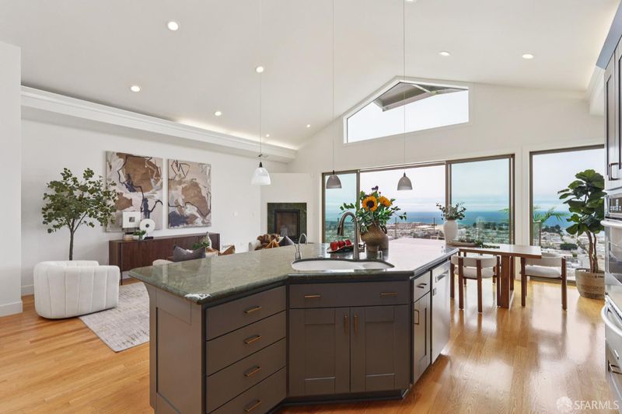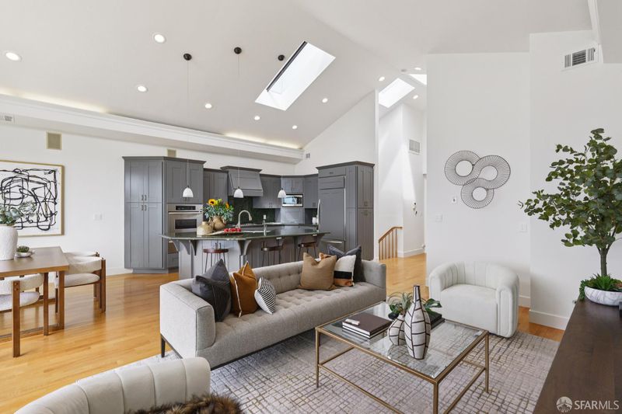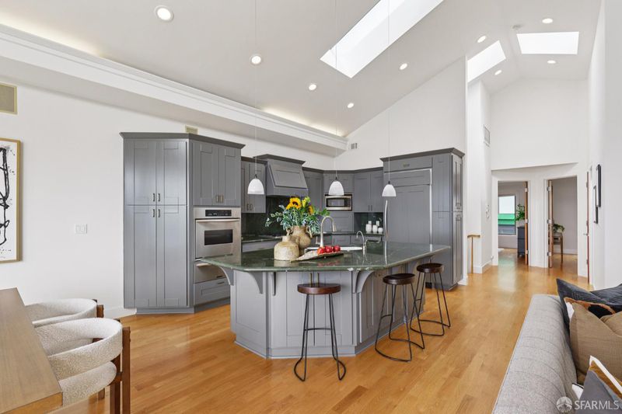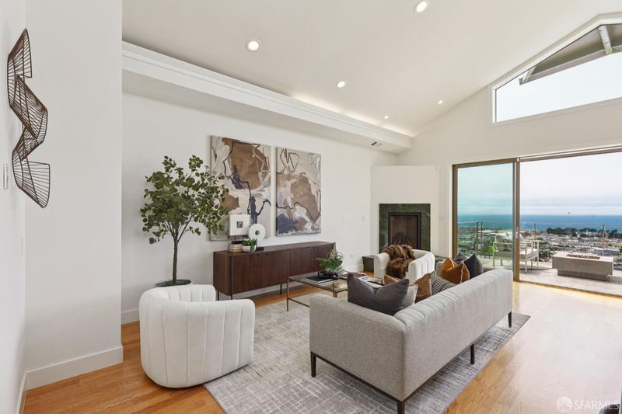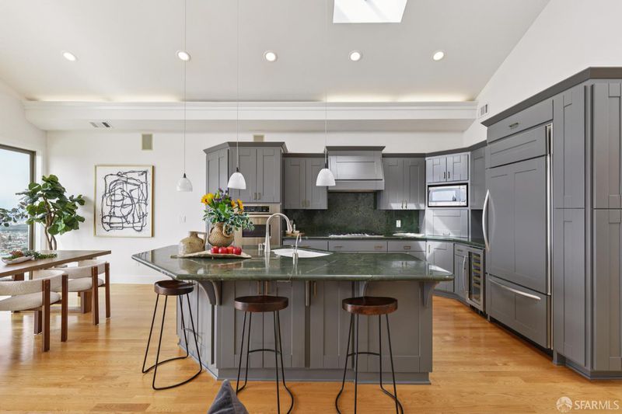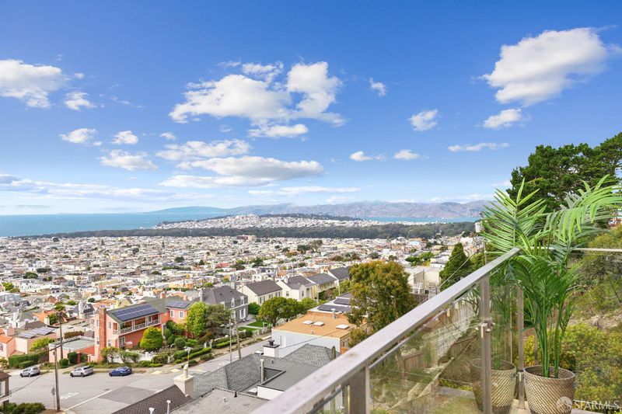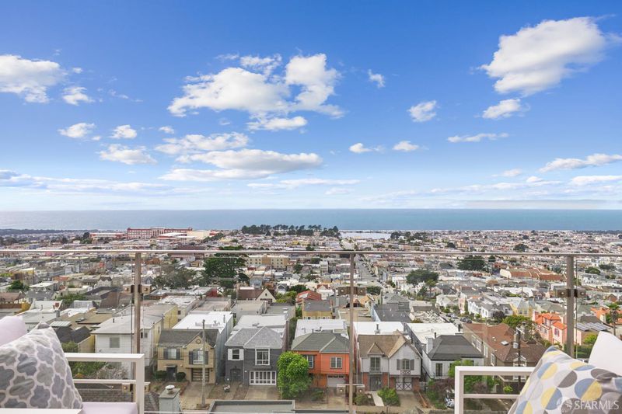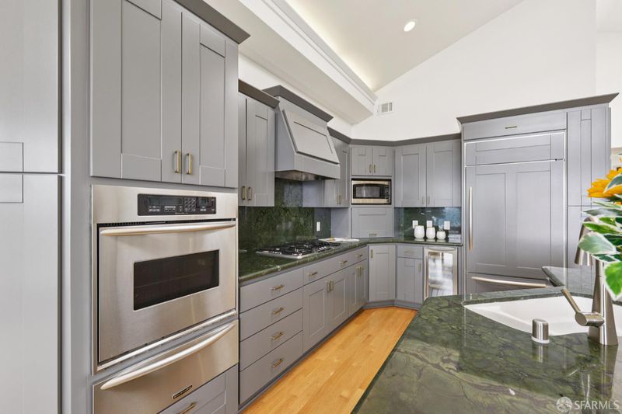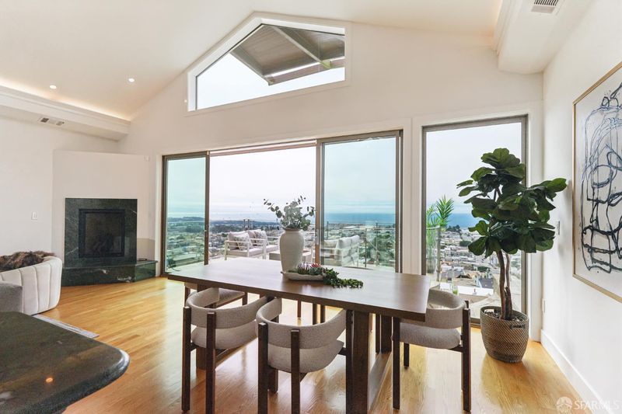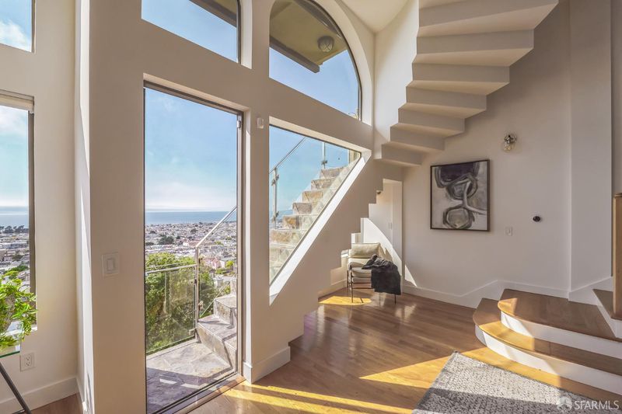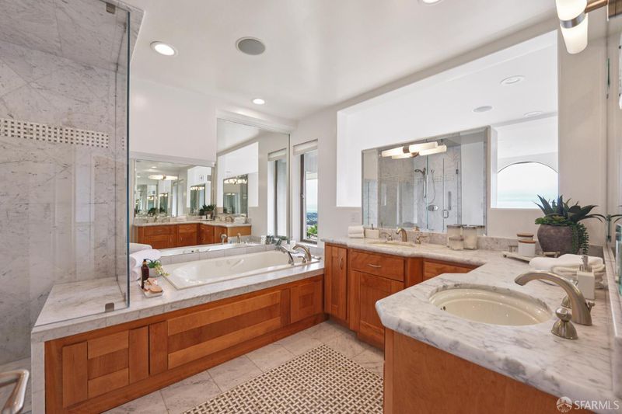
$2,250,000
2,293
SQ FT
$981
SQ/FT
2021 14th Ave
@ Pacheco - 2 - Golden Gate Heights, San Francisco
- 3 Bed
- 2 Bath
- 1 Park
- 2,293 sqft
- San Francisco
-

-
Sun Oct 5, 2:30 pm - 3:30 pm
-
Sun Oct 5, 2:30 pm - 4:00 pm
From the moment you arrive, you'll feel the elegance and beauty of this Golden Gate Heights stunner. Cook in your gourmet kitchen, host friends in style, or relax with family all while soaking in sweeping, ocean views. The living and dining rooms flow effortlessly onto an expansive terrace where the sky meets the sea. Bathed in natural light from five skylights, the open floor plan balances comfort and sophistication with vaulted ceilings, cozy fireplaces, and walls of glass that frame breathtaking sunsets. Two bedrooms and a full bath are conveniently located on the main level, offering comfort and flexibility for family or guests. Downstairs, the primary suite is your private retreat: floor-to-ceiling windows overlooking the horizon, a spacious walk-in closet, an office nook, and a spa-like primary bathroom suite. The home's original circular staircase ties it all together, leading to two levels of modern living with a spacious garage (interior access included), separate laundry room, ample storage, and an easy-maintenance backyard. The house was gutted to the studs in 2005; it's updated and modern. All this, just a block from Golden Gate Heights Park and the #6 Muni line with West Portal shops and transit moments away.
- Days on Market
- 16 days
- Current Status
- Active
- Original Price
- $2,250,000
- List Price
- $2,250,000
- On Market Date
- Sep 19, 2025
- Property Type
- Single Family Residence
- District
- 2 - Golden Gate Heights
- Zip Code
- 94116
- MLS ID
- 425074943
- APN
- 2134A-006
- Year Built
- 1947
- Stories in Building
- 2
- Possession
- Close Of Escrow
- Data Source
- SFAR
- Origin MLS System
Hoover (Herbert) Middle School
Public 6-8 Middle
Students: 971 Distance: 0.3mi
West Portal Elementary School
Public K-5 Elementary, Coed
Students: 594 Distance: 0.6mi
Lincoln (Abraham) High School
Public 9-12 Secondary
Students: 2070 Distance: 0.6mi
Yu (Alice Fong) Elementary School
Public K-8 Elementary
Students: 590 Distance: 0.6mi
St. Cecilia Elementary School
Private K-8 Elementary, Religious, Coed
Students: 587 Distance: 0.7mi
Cornerstone Academy-Lawton Campus
Private K-2 Preschool Early Childhood Center, Elementary, Religious, Coed
Students: 17 Distance: 0.8mi
- Bed
- 3
- Bath
- 2
- Jetted Tub
- Parking
- 1
- Enclosed, Garage Door Opener, Interior Access
- SQ FT
- 2,293
- SQ FT Source
- Unavailable
- Lot SQ FT
- 2,064.0
- Lot Acres
- 0.0474 Acres
- Kitchen
- Breakfast Area, Island w/Sink
- Dining Room
- Dining/Family Combo, Skylight(s)
- Exterior Details
- Fire Pit
- Living Room
- Cathedral/Vaulted, Deck Attached, Skylight(s)
- Flooring
- Marble, Wood
- Fire Place
- Gas Log, Living Room, Primary Bedroom, Stone
- Heating
- Gas
- Laundry
- Cabinets, Inside Room, Washer Included
- Main Level
- Bedroom(s), Dining Room, Full Bath(s), Kitchen, Living Room
- Views
- Ocean
- Possession
- Close Of Escrow
- Architectural Style
- Modern/High Tech
- Special Listing Conditions
- None
- Fee
- $0
MLS and other Information regarding properties for sale as shown in Theo have been obtained from various sources such as sellers, public records, agents and other third parties. This information may relate to the condition of the property, permitted or unpermitted uses, zoning, square footage, lot size/acreage or other matters affecting value or desirability. Unless otherwise indicated in writing, neither brokers, agents nor Theo have verified, or will verify, such information. If any such information is important to buyer in determining whether to buy, the price to pay or intended use of the property, buyer is urged to conduct their own investigation with qualified professionals, satisfy themselves with respect to that information, and to rely solely on the results of that investigation.
School data provided by GreatSchools. School service boundaries are intended to be used as reference only. To verify enrollment eligibility for a property, contact the school directly.
