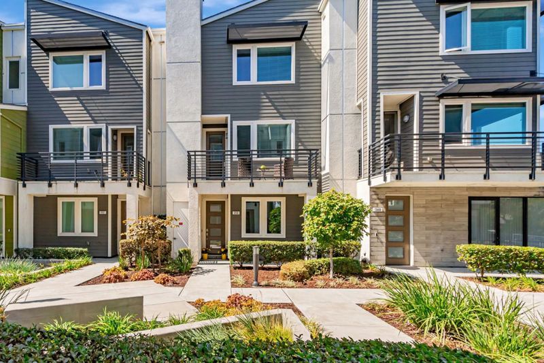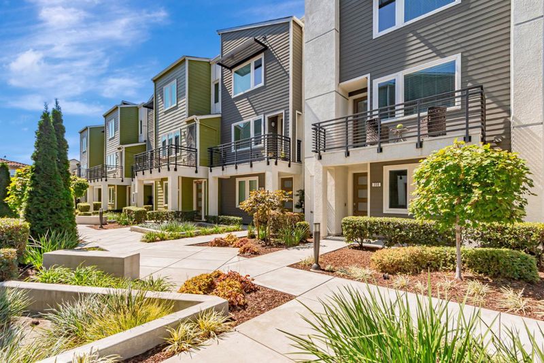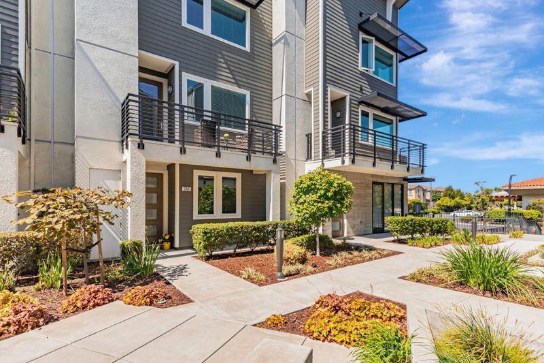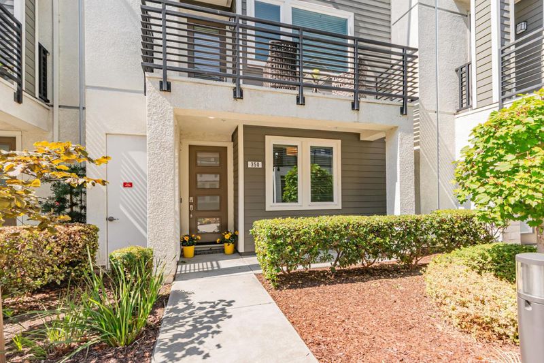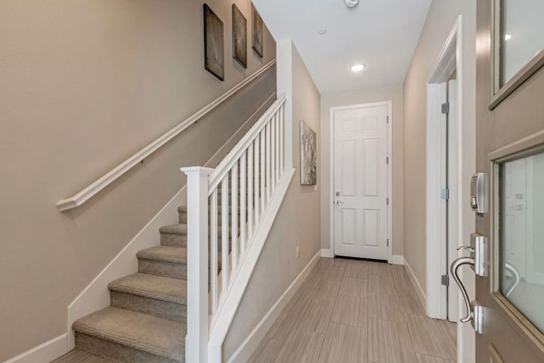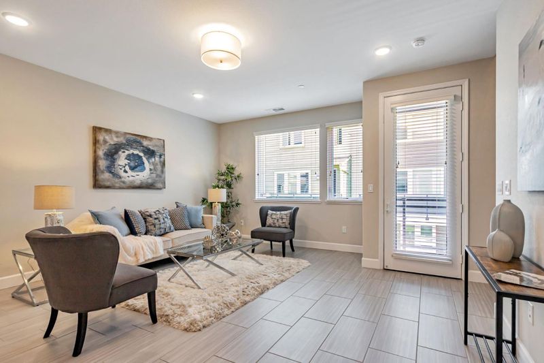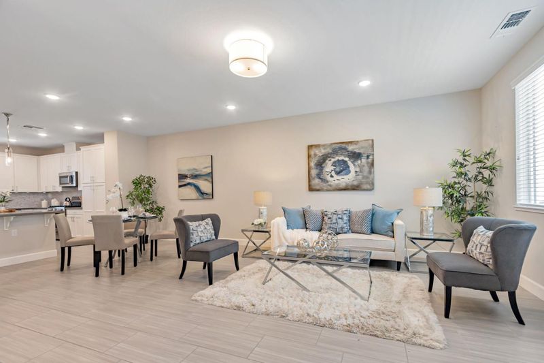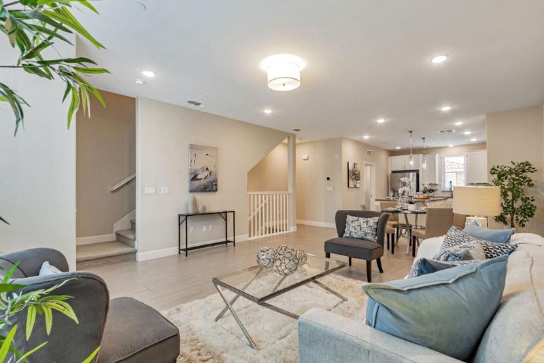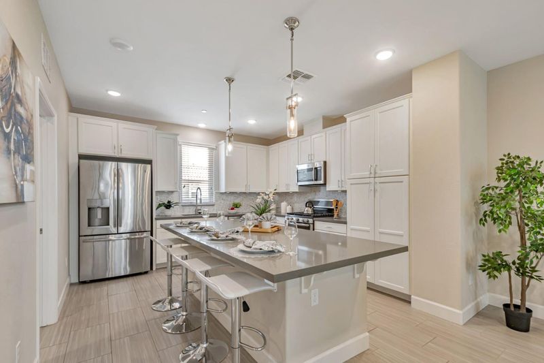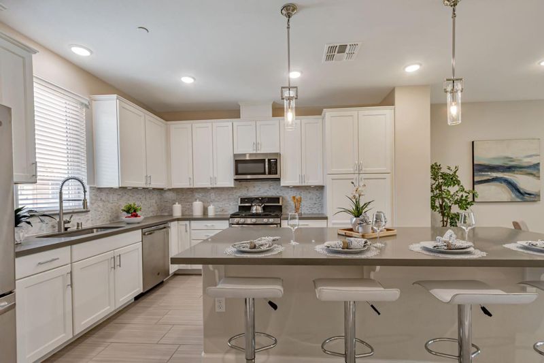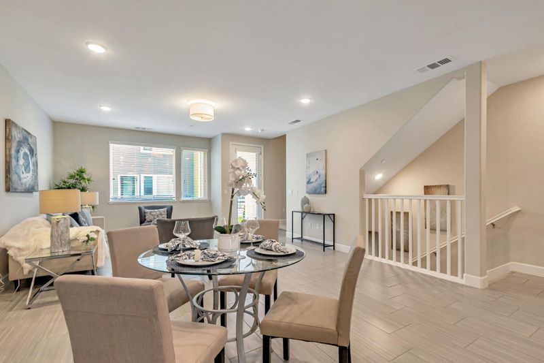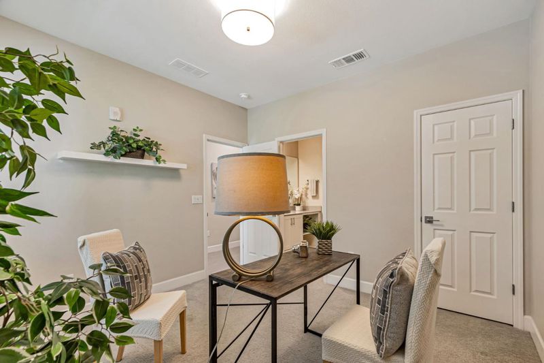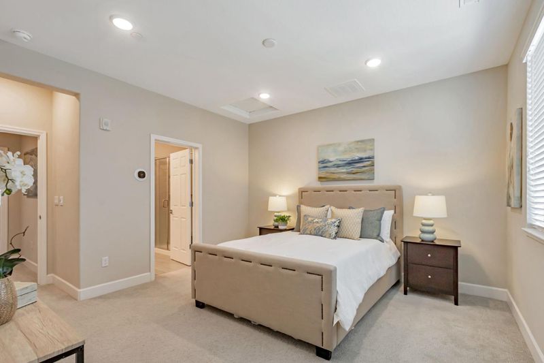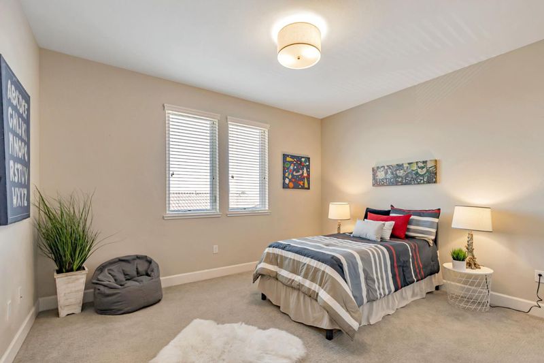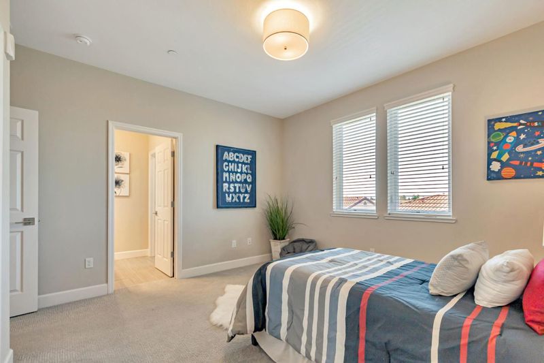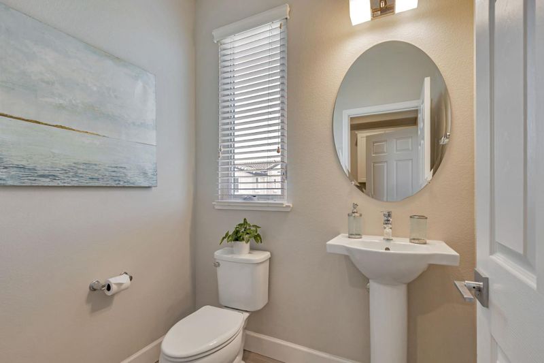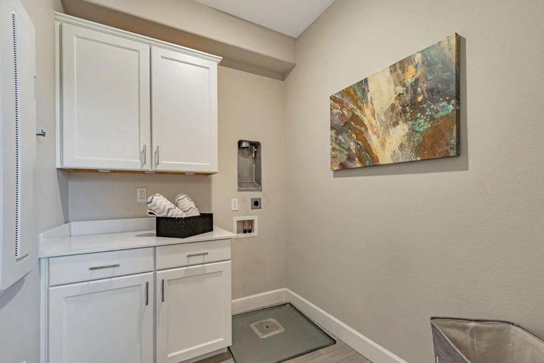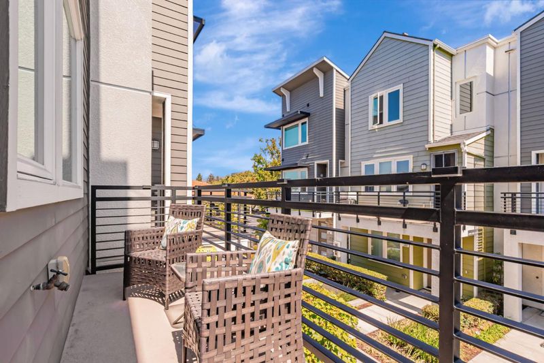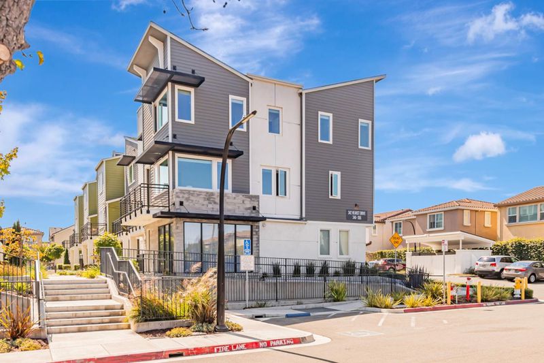
$1,294,999
1,708
SQ FT
$758
SQ/FT
350 Hearst Drive
@ South Milpitas Blvd - 6 - Milpitas, Milpitas
- 3 Bed
- 4 (3/1) Bath
- 2 Park
- 1,708 sqft
- MILPITAS
-

-
Fri Sep 26, 4:00 pm - 6:00 pm
-
Sat Sep 27, 1:00 pm - 4:00 pm
-
Sun Sep 28, 11:00 am - 4:00 pm
Welcome to this stunning, newer townhouse in the beautiful pristine Prynt community. Boasting an impressive 1,708 square feet of living space, this bright and airy open floor plan features three bedrooms and 3.5 bathrooms, along with a two-car garage that provides direct access to the home and additional storage. The highly sought-after design includes a bedroom and a full bathroom conveniently located on the first floor, with each bedroom having its own dedicated bathroom. Experience the expansive family room and modern kitchen on the second floor, complemented by a sunny balcony perfect for enjoying California's indoor/outdoor lifestyle. It comes complete with stainless steel appliances, including a range, dishwasher, microwave, and refrigerator. Perfect location: close to BART, Great Mall, major tech HQs, public amenities, park, cinema, markets, acclaimed schools, prime retailers, and so much more!
- Days on Market
- 0 days
- Current Status
- Active
- Original Price
- $1,294,999
- List Price
- $1,294,999
- On Market Date
- Sep 24, 2025
- Property Type
- Townhouse
- Area
- 6 - Milpitas
- Zip Code
- 95035
- MLS ID
- ML82022666
- APN
- 086-92-028
- Year Built
- 2018
- Stories in Building
- 3
- Possession
- Unavailable
- Data Source
- MLSL
- Origin MLS System
- MLSListings, Inc.
St. John the Baptist Catholic School
Private PK-8 Elementary, Religious, Coed
Students: 202 Distance: 0.5mi
Main Street Montessori
Private PK-3 Coed
Students: 50 Distance: 0.7mi
Anthony Spangler Elementary School
Public K-6 Elementary
Students: 589 Distance: 0.8mi
Plantation Christian
Private 1-12 Religious, Coed
Students: 24 Distance: 0.9mi
Curtner Elementary School
Public K-6 Elementary
Students: 730 Distance: 1.0mi
Calaveras Hills School
Public 9-12 Continuation
Students: 106 Distance: 1.0mi
- Bed
- 3
- Bath
- 4 (3/1)
- Parking
- 2
- Parking Area
- SQ FT
- 1,708
- SQ FT Source
- Unavailable
- Kitchen
- Cooktop - Gas, Dishwasher, Exhaust Fan, Island, Refrigerator
- Cooling
- Central AC
- Dining Room
- Breakfast Bar, Dining Area in Living Room
- Disclosures
- Natural Hazard Disclosure
- Family Room
- No Family Room
- Foundation
- Concrete Slab
- Heating
- Central Forced Air
- Laundry
- In Utility Room
- * Fee
- $298
- Name
- Prynt Homeowner Association
- *Fee includes
- Common Area Electricity, Exterior Painting, Fencing, Garbage, and Insurance
MLS and other Information regarding properties for sale as shown in Theo have been obtained from various sources such as sellers, public records, agents and other third parties. This information may relate to the condition of the property, permitted or unpermitted uses, zoning, square footage, lot size/acreage or other matters affecting value or desirability. Unless otherwise indicated in writing, neither brokers, agents nor Theo have verified, or will verify, such information. If any such information is important to buyer in determining whether to buy, the price to pay or intended use of the property, buyer is urged to conduct their own investigation with qualified professionals, satisfy themselves with respect to that information, and to rely solely on the results of that investigation.
School data provided by GreatSchools. School service boundaries are intended to be used as reference only. To verify enrollment eligibility for a property, contact the school directly.
