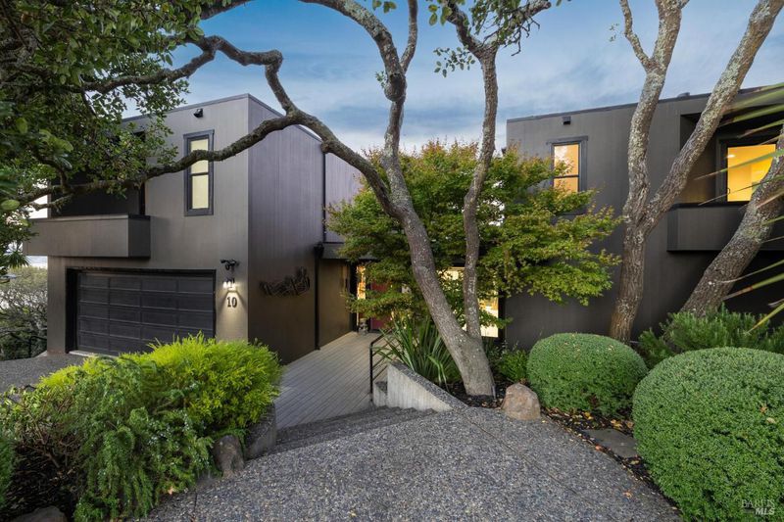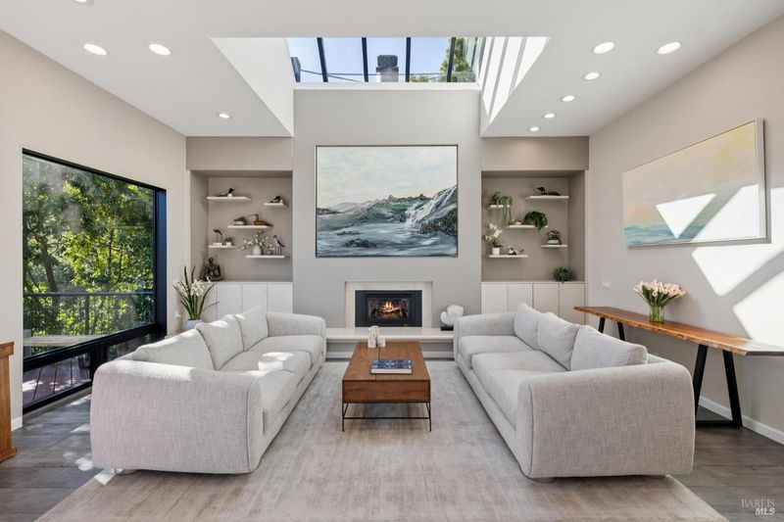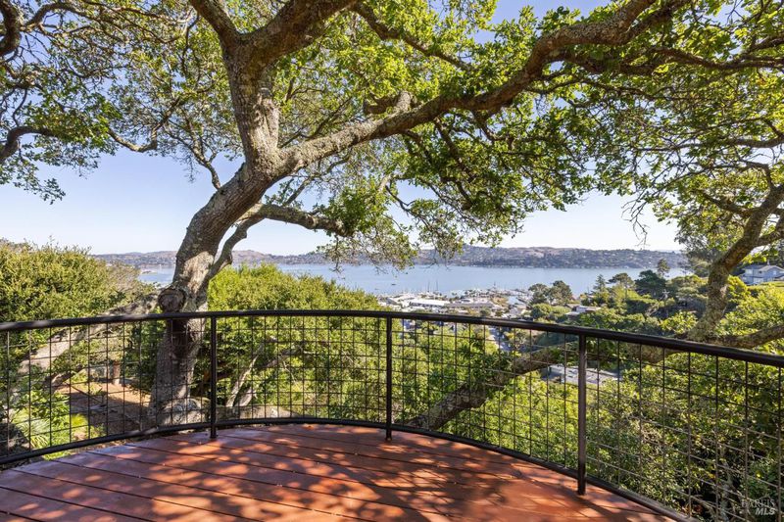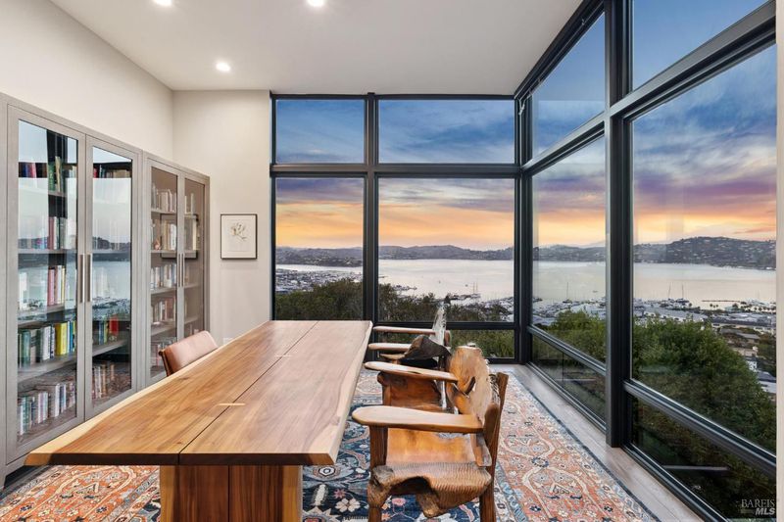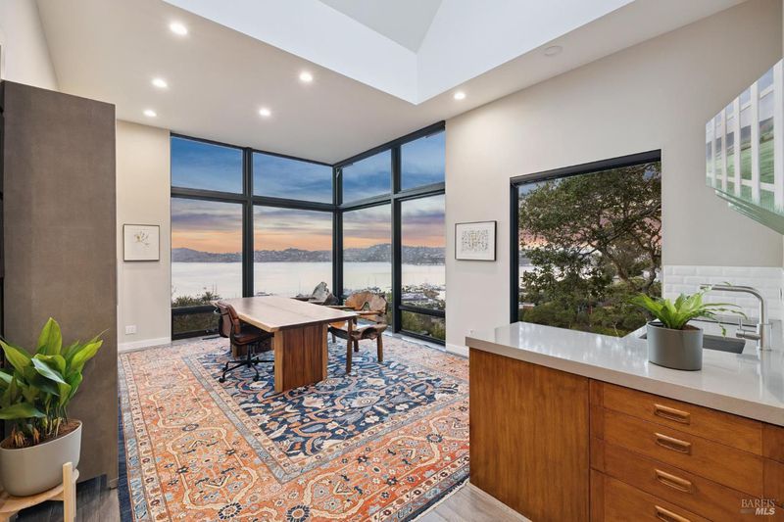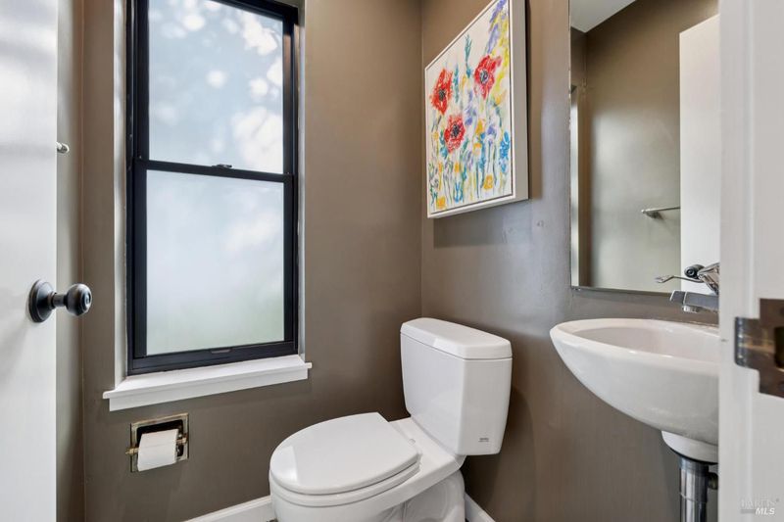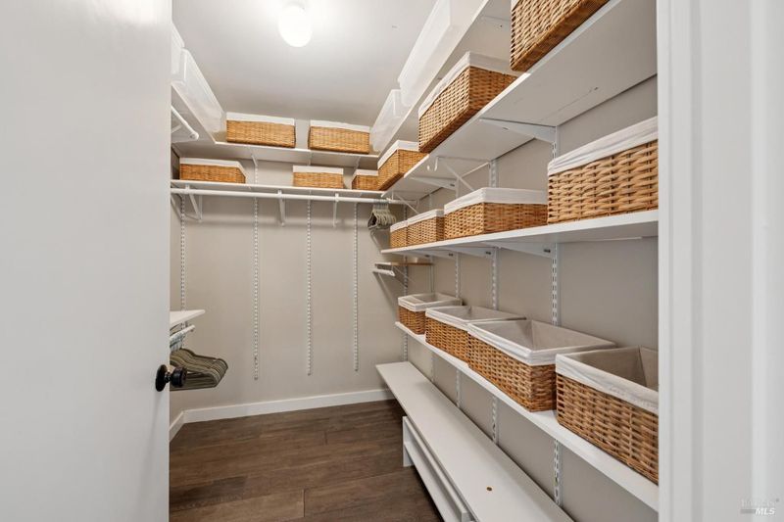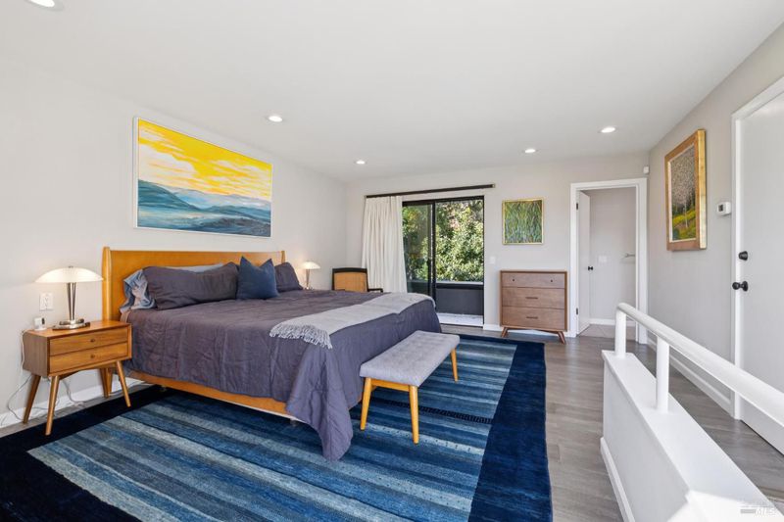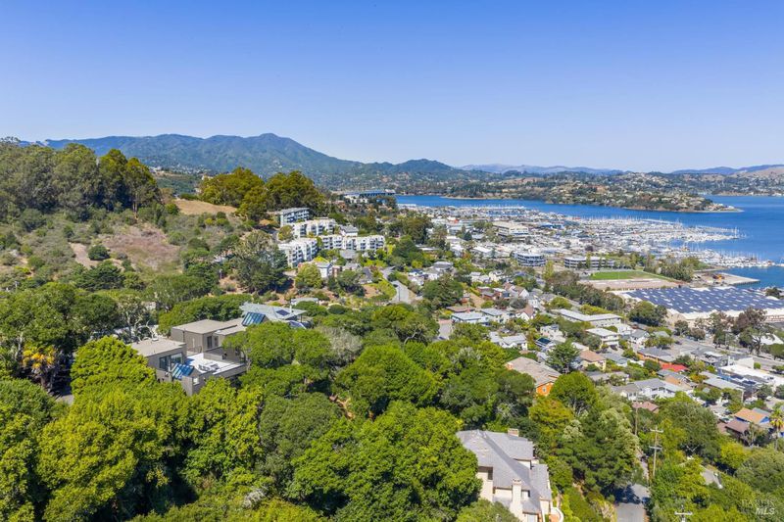
$3,595,000
3,968
SQ FT
$906
SQ/FT
10 Laurel Lane
@ Toyon Ln - Sausalito
- 4 Bed
- 5 (3/2) Bath
- 4 Park
- 3,968 sqft
- Sausalito
-

Designed by locally renowned architect Jacques Ullman, the iconic Gropper/Hoyt House embodies modern Sausalito living--where dramatic architecture, luminous interiors, and sweeping views of Richardson Bay converge. At the end of a quiet cul-de-sac, it offers rare privacy, with a discreet stairway providing direct access to town favorites like Driver's Market, Equator Coffee, and Bar Bocce. Configured with two private wings, the layout emphasizes light, flow, and seclusion, each space oriented to frame the scenery. Walls of glass and skylights bathe the living and dining areas in sunlight, anchored by a sleek fireplace and an open chef's kitchen with large custom pantry. A striking office/library overlooks the marina, while flexible spaces--including a media room and a multi-purpose wing with kitchenette--adapt for work or leisure. An additional studio with a private entrance creates a serene retreat for art, music, or study. Multiple view decks and an expansive rooftop terrace foster seamless indoor-outdoor living. Upgrades include dual central A/C, Hunter Douglas shades, Elfa storage, new refrigerators, landscape lighting, monitored alarm, dog run, and custom garage cabinetry with lighted workbench. A rare architectural statement, the home unites refined design with modern ease.
- Days on Market
- 11 days
- Current Status
- Active
- Original Price
- $3,595,000
- List Price
- $3,595,000
- On Market Date
- Sep 19, 2025
- Property Type
- Single Family Residence
- Area
- Sausalito
- Zip Code
- 94965
- MLS ID
- 325083693
- APN
- 064-192-20
- Year Built
- 1983
- Stories in Building
- Unavailable
- Possession
- Close Of Escrow
- Data Source
- BAREIS
- Origin MLS System
Willow Creek Academy
Charter K-8 Elementary, Coed
Students: 409 Distance: 0.5mi
Lycee Francais De San Francisco
Private K-5 Elementary, Nonprofit
Students: 183 Distance: 0.8mi
the New Village School
Private K-8 Elementary, Middle, Waldorf
Students: 138 Distance: 1.0mi
Women Helping All People Scholastic Academy
Private K-8 Elementary, Religious, Coed
Students: 10 Distance: 1.0mi
Bayside Martin Luther King Jr. Academy
Public K-8 Elementary
Students: 119 Distance: 1.4mi
Real School Llc
Private 6-8 Coed
Students: 10 Distance: 2.0mi
- Bed
- 4
- Bath
- 5 (3/2)
- Parking
- 4
- Attached, Garage Door Opener, Garage Facing Front, Uncovered Parking Space
- SQ FT
- 3,968
- SQ FT Source
- Graphic Artist
- Lot SQ FT
- 12,040.0
- Lot Acres
- 0.2764 Acres
- Cooling
- Central, MultiZone
- Exterior Details
- Balcony, Dog Run
- Family Room
- Cathedral/Vaulted, Deck Attached, Skylight(s)
- Foundation
- Concrete Perimeter
- Fire Place
- Gas Piped, Living Room
- Heating
- MultiZone
- Laundry
- Dryer Included, Laundry Closet, Washer Included
- Upper Level
- Bedroom(s), Full Bath(s), Loft, Primary Bedroom, Partial Bath(s)
- Main Level
- Bedroom(s), Dining Room, Full Bath(s), Garage, Kitchen, Living Room, Partial Bath(s)
- Views
- Bay, Hills
- Possession
- Close Of Escrow
- Architectural Style
- Modern/High Tech
- Fee
- $0
MLS and other Information regarding properties for sale as shown in Theo have been obtained from various sources such as sellers, public records, agents and other third parties. This information may relate to the condition of the property, permitted or unpermitted uses, zoning, square footage, lot size/acreage or other matters affecting value or desirability. Unless otherwise indicated in writing, neither brokers, agents nor Theo have verified, or will verify, such information. If any such information is important to buyer in determining whether to buy, the price to pay or intended use of the property, buyer is urged to conduct their own investigation with qualified professionals, satisfy themselves with respect to that information, and to rely solely on the results of that investigation.
School data provided by GreatSchools. School service boundaries are intended to be used as reference only. To verify enrollment eligibility for a property, contact the school directly.
