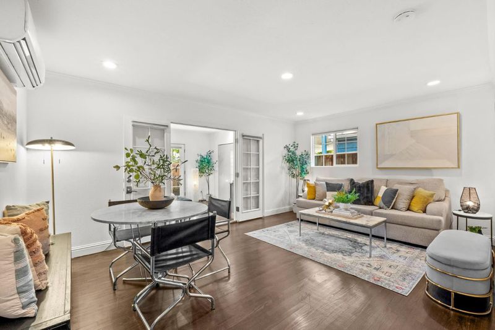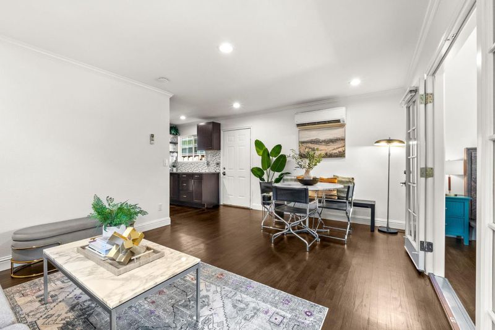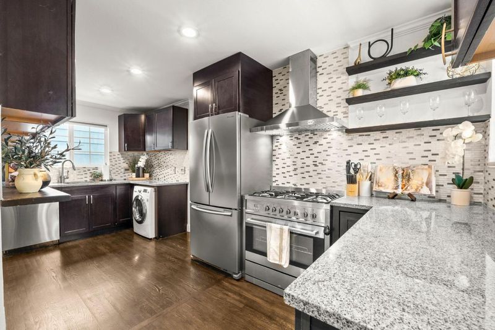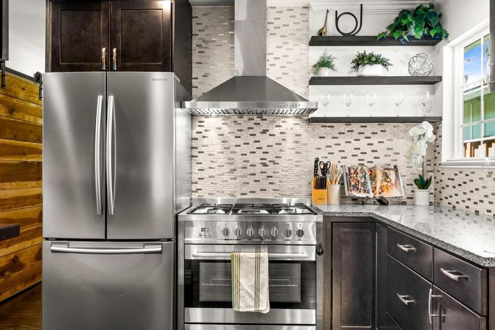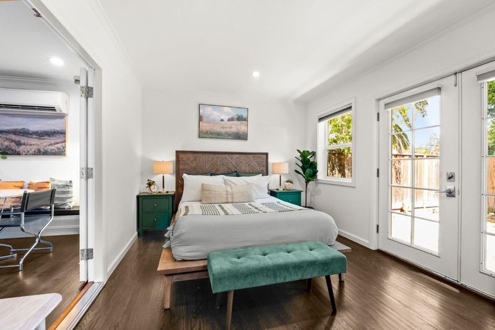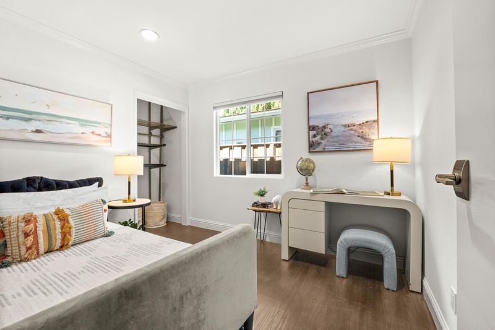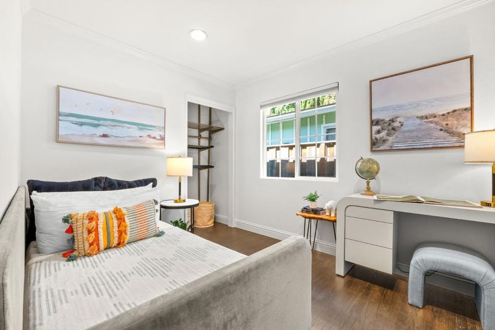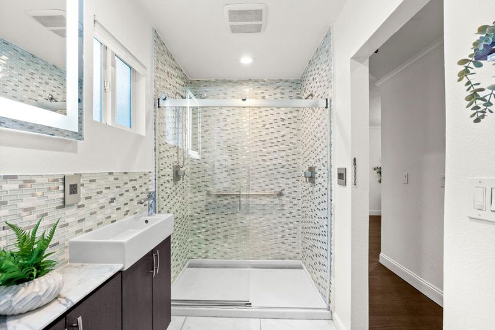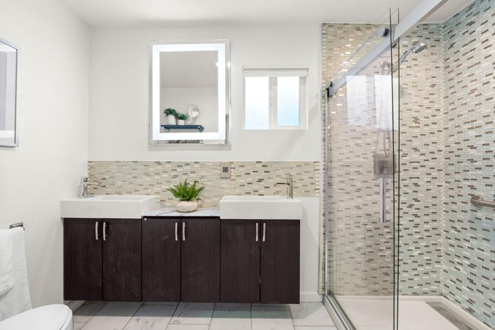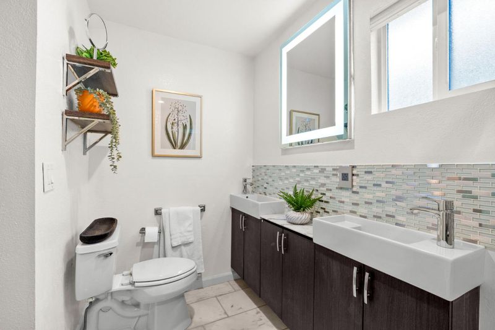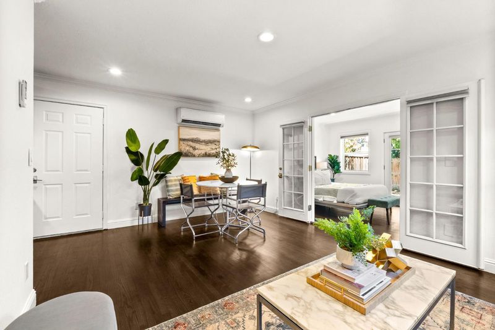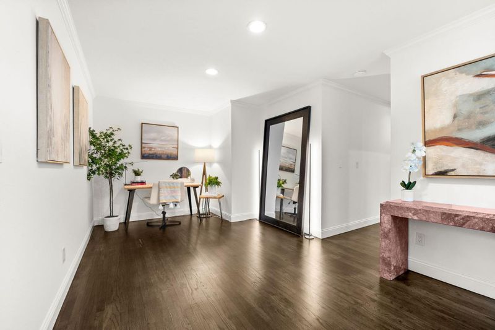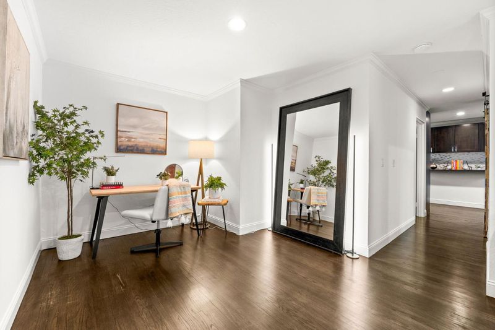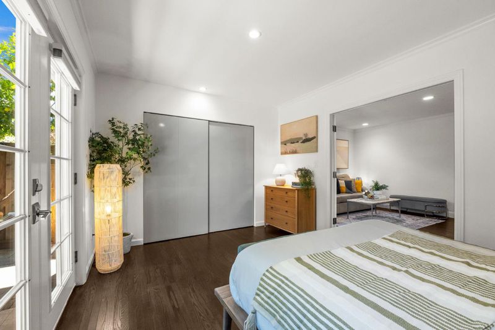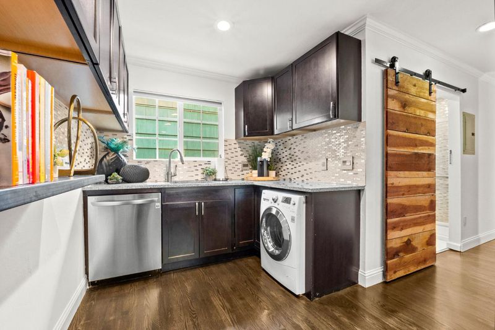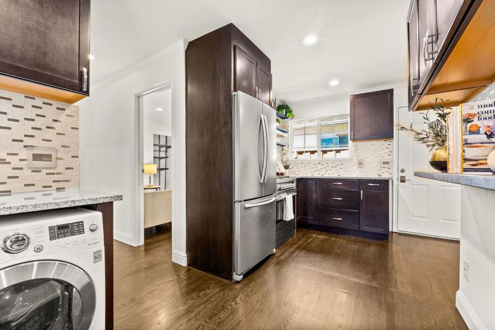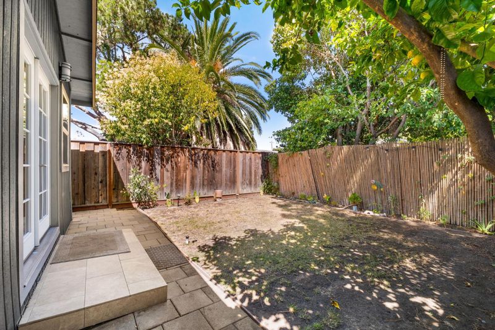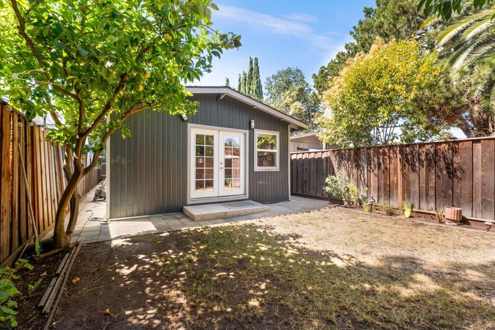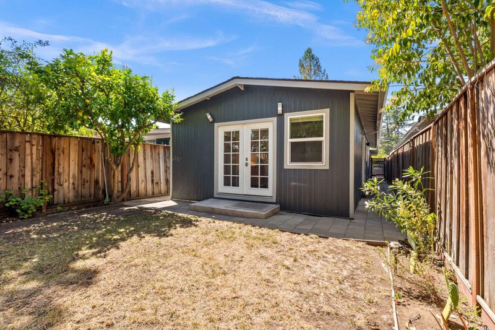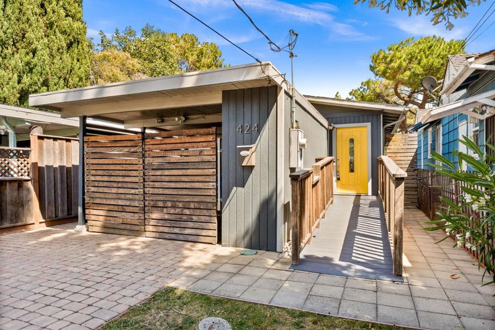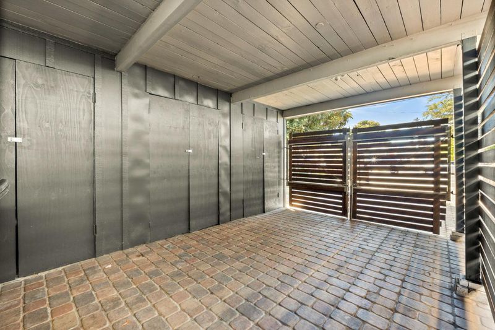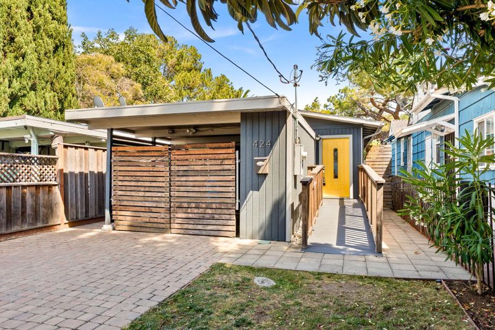
$940,000
1,000
SQ FT
$940
SQ/FT
424 5th Avenue
@ Middlefield - 330 - Dumbarton Etc., Redwood City
- 2 Bed
- 1 Bath
- 5 Park
- 1,000 sqft
- REDWOOD CITY
-

Welcome to 424 Fifth Ave! This thoughtfully remodeled home is just steps from vibrant downtown Redwood City. Move-in ready with permitted updates including a newer roof, upgraded electrical, and modern interior finishes. The bright, open layout flows seamlessly into a spacious yardperfect for entertaining or relaxing. All this with unbeatable access to Caltrain, dining, shopping, and local parks. A rare chance to own a stylish, upgraded home in one of the Peninsulas most walkable neighborhoods!
- Days on Market
- 16 days
- Current Status
- Active
- Original Price
- $999,888
- List Price
- $940,000
- On Market Date
- Sep 19, 2025
- Property Type
- Single Family Home
- Area
- 330 - Dumbarton Etc.
- Zip Code
- 94063
- MLS ID
- ML82022313
- APN
- 060-072-440
- Year Built
- 1959
- Stories in Building
- 1
- Possession
- Unavailable
- Data Source
- MLSL
- Origin MLS System
- MLSListings, Inc.
Wherry Academy
Private K-12 Combined Elementary And Secondary, Coed
Students: 16 Distance: 0.1mi
Seaport Academy
Private K-12
Students: 7 Distance: 0.1mi
Everest Public High
Charter 9-12
Students: 407 Distance: 0.1mi
Sequoia District Adult Education
Public n/a Adult Education
Students: 2 Distance: 0.1mi
Garfield Elementary School
Public K-8 Elementary
Students: 533 Distance: 0.3mi
Synapse School
Private K-8 Core Knowledge
Students: 265 Distance: 0.3mi
- Bed
- 2
- Bath
- 1
- Double Sinks, Tile, Updated Bath, Primary - Stall Shower(s)
- Parking
- 5
- Carport, Covered Parking, Enclosed, Parking Area, Uncovered Parking
- SQ FT
- 1,000
- SQ FT Source
- Unavailable
- Lot SQ FT
- 3,000.0
- Lot Acres
- 0.068871 Acres
- Kitchen
- Countertop - Granite, Dishwasher, Exhaust Fan, Garbage Disposal, Oven Range - Gas, Refrigerator
- Cooling
- Other, Multi-Zone
- Dining Room
- Breakfast Bar, Dining Area in Living Room
- Disclosures
- Natural Hazard Disclosure
- Family Room
- Separate Family Room
- Flooring
- Hardwood, Tile
- Foundation
- Raised, Concrete Perimeter
- Heating
- Heat Pump
- Laundry
- Washer / Dryer, Inside
- Fee
- Unavailable
MLS and other Information regarding properties for sale as shown in Theo have been obtained from various sources such as sellers, public records, agents and other third parties. This information may relate to the condition of the property, permitted or unpermitted uses, zoning, square footage, lot size/acreage or other matters affecting value or desirability. Unless otherwise indicated in writing, neither brokers, agents nor Theo have verified, or will verify, such information. If any such information is important to buyer in determining whether to buy, the price to pay or intended use of the property, buyer is urged to conduct their own investigation with qualified professionals, satisfy themselves with respect to that information, and to rely solely on the results of that investigation.
School data provided by GreatSchools. School service boundaries are intended to be used as reference only. To verify enrollment eligibility for a property, contact the school directly.
