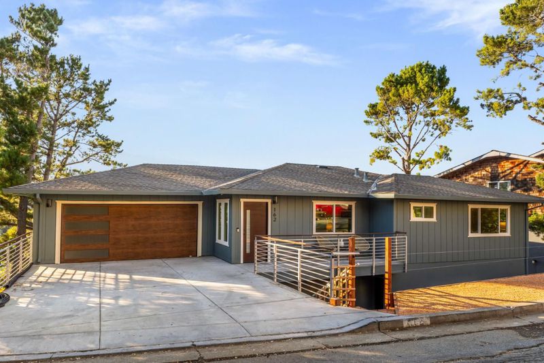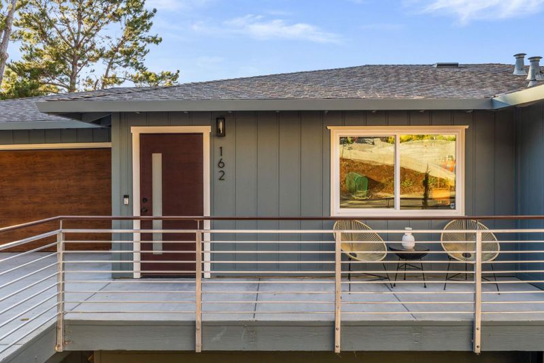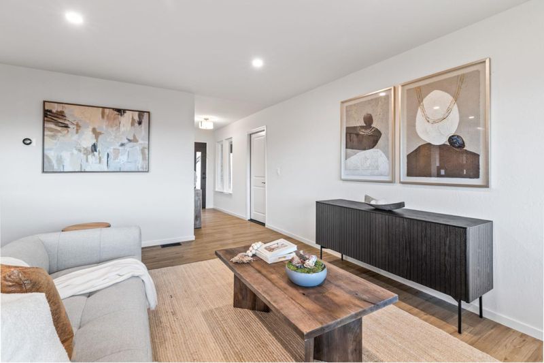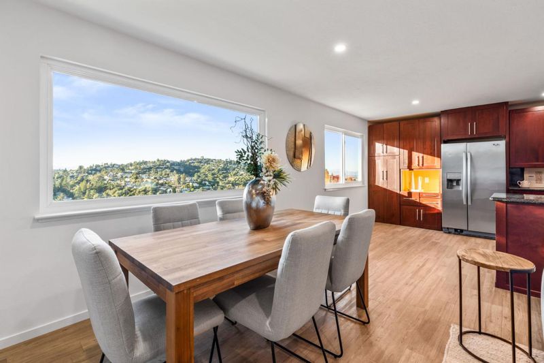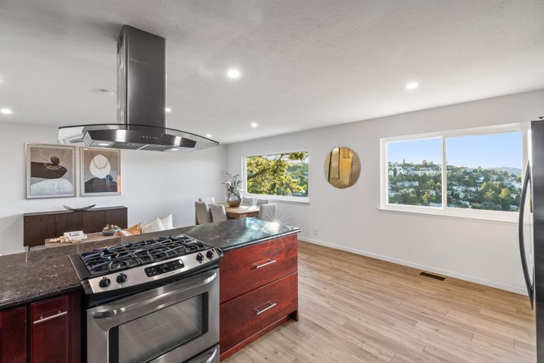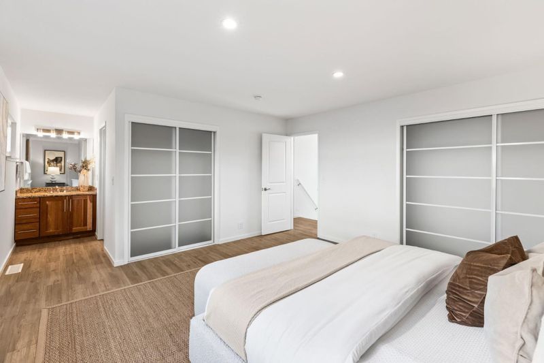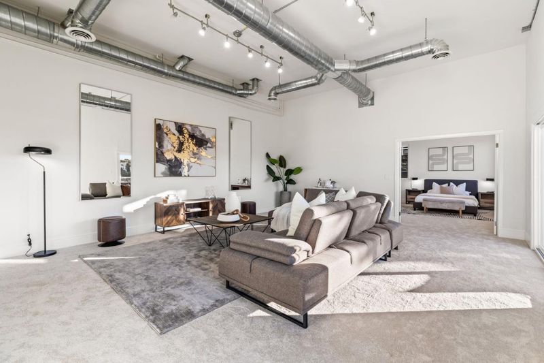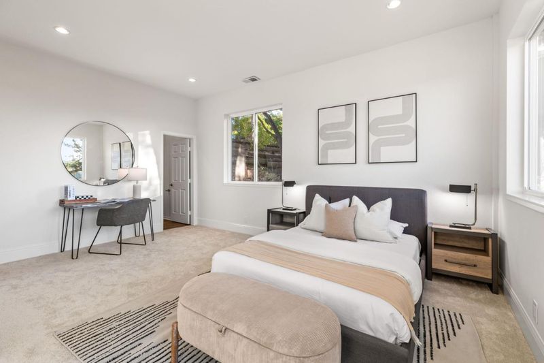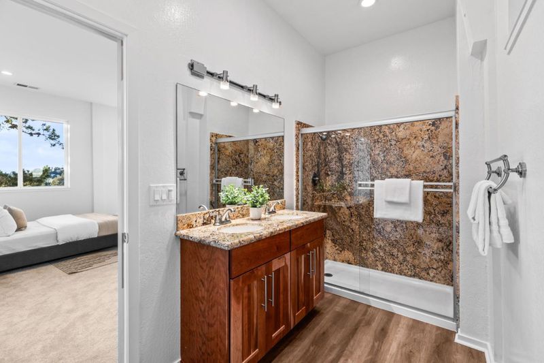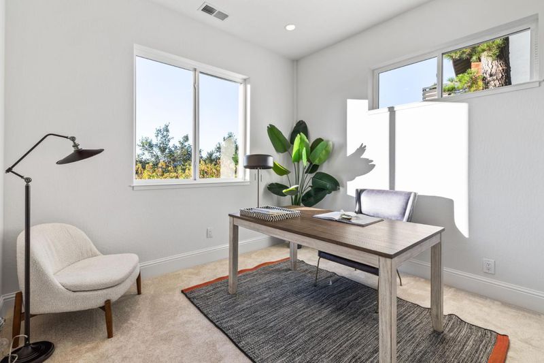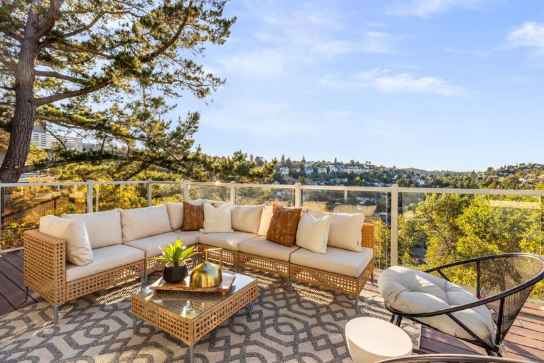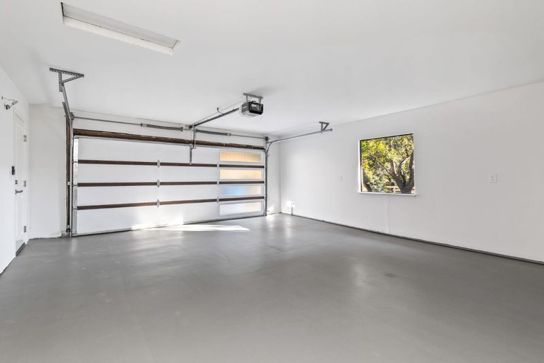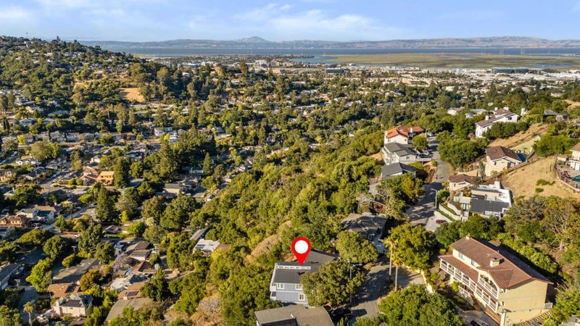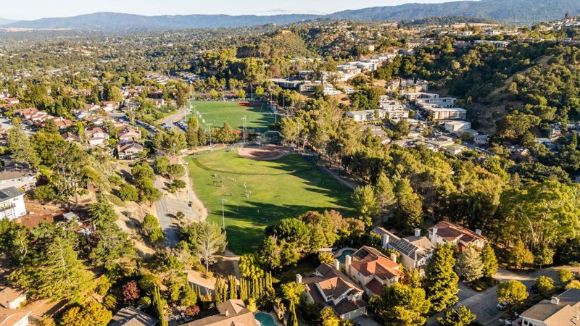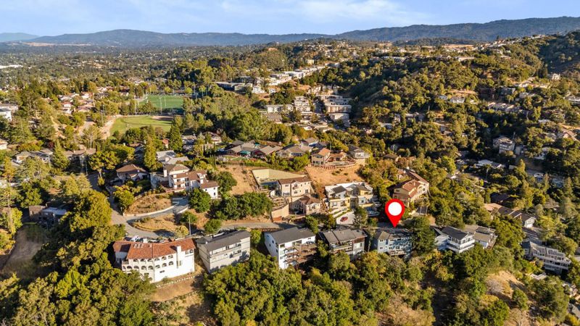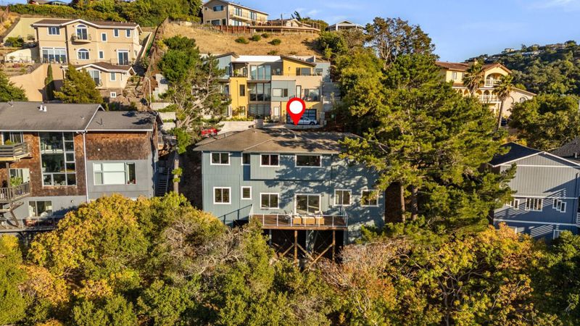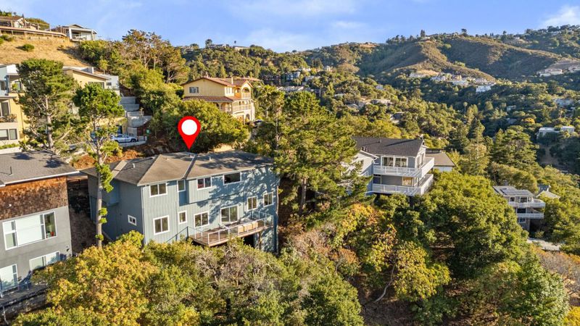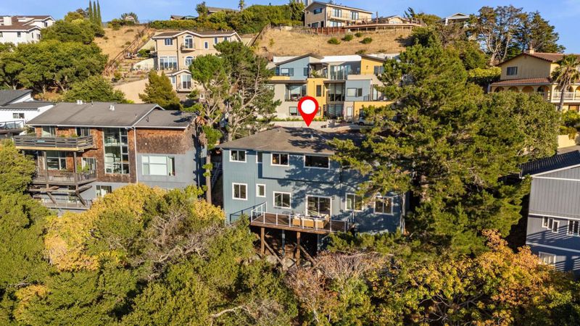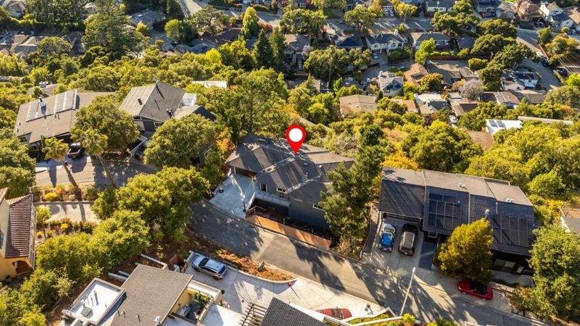
$2,595,000
2,508
SQ FT
$1,035
SQ/FT
162 Coronado Avenue
@ Roslyn Ave - 351 - Beverly Terrace Etc., San Carlos
- 5 Bed
- 3 Bath
- 4 Park
- 2,508 sqft
- SAN CARLOS
-

One of the best opportunities in San Carlos. Set in a highly desirable neighborhood with sweeping views and access to top-rated schools, this home combines comfort, value, and location in a way thats hard to match. The light-filled living spaces flow seamlessly from the welcoming living room to the dining area and well-designed kitchen, creating an ideal setting for both everyday living and entertaining. Bedrooms provide restful retreats or flexible options for a home office, while the updated bathroom brings modern style and convenience. Step outside to enjoy a private backyard with a spacious patio, perfect for morning coffee, weekend barbecues, or relaxing at sunset. From here, you're just a short walk to nearby parks, trails, and the vibrant San Carlos community. With its prime location, excellent condition, and recent price adjustment, this home delivers an exceptional price per square foot for San Carlos. Don't miss this chance to secure a move-in ready property that blends lifestyle, convenience, and long-term value.
- Days on Market
- 18 days
- Current Status
- Active
- Original Price
- $2,595,000
- List Price
- $2,595,000
- On Market Date
- Sep 18, 2025
- Property Type
- Single Family Home
- Area
- 351 - Beverly Terrace Etc.
- Zip Code
- 94070
- MLS ID
- ML82022095
- APN
- 049-134-370
- Year Built
- 1974
- Stories in Building
- 2
- Possession
- Unavailable
- Data Source
- MLSL
- Origin MLS System
- MLSListings, Inc.
Arundel Elementary School
Charter K-4 Elementary
Students: 470 Distance: 0.4mi
Heather Elementary School
Charter K-4 Elementary
Students: 400 Distance: 0.4mi
St. Charles Elementary School
Private K-8 Elementary, Religious, Coed
Students: 300 Distance: 0.6mi
Brittan Acres Elementary School
Charter K-3 Elementary
Students: 395 Distance: 0.7mi
San Carlos Charter Learning Center
Charter K-8 Elementary
Students: 385 Distance: 0.8mi
Tierra Linda Middle School
Charter 5-8 Middle
Students: 701 Distance: 0.8mi
- Bed
- 5
- Bath
- 3
- Shower over Tub - 1, Tub, Full on Ground Floor, Primary - Stall Shower(s), Stall Shower - 2+
- Parking
- 4
- Attached Garage, Off-Street Parking
- SQ FT
- 2,508
- SQ FT Source
- Unavailable
- Lot SQ FT
- 7,749.0
- Lot Acres
- 0.177893 Acres
- Kitchen
- Countertop - Granite, Ice Maker, Freezer, Garbage Disposal, Hood Over Range, Pantry, Oven Range - Gas, Refrigerator
- Cooling
- None
- Dining Room
- Dining Area in Living Room, Eat in Kitchen
- Disclosures
- Natural Hazard Disclosure
- Family Room
- Separate Family Room
- Flooring
- Carpet, Vinyl / Linoleum
- Foundation
- Concrete Perimeter
- Heating
- Central Forced Air - Gas
- Views
- Bay, Hills, City Lights
- Fee
- Unavailable
MLS and other Information regarding properties for sale as shown in Theo have been obtained from various sources such as sellers, public records, agents and other third parties. This information may relate to the condition of the property, permitted or unpermitted uses, zoning, square footage, lot size/acreage or other matters affecting value or desirability. Unless otherwise indicated in writing, neither brokers, agents nor Theo have verified, or will verify, such information. If any such information is important to buyer in determining whether to buy, the price to pay or intended use of the property, buyer is urged to conduct their own investigation with qualified professionals, satisfy themselves with respect to that information, and to rely solely on the results of that investigation.
School data provided by GreatSchools. School service boundaries are intended to be used as reference only. To verify enrollment eligibility for a property, contact the school directly.
