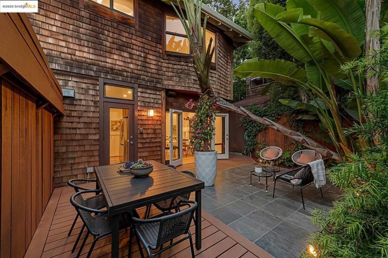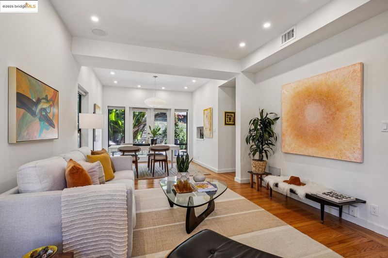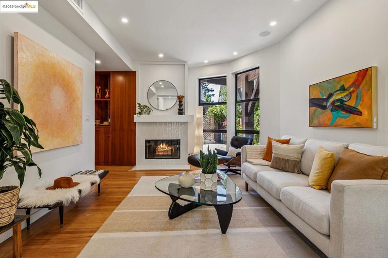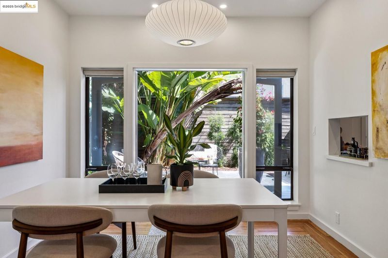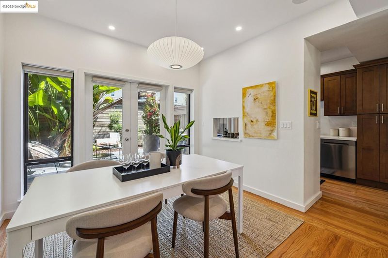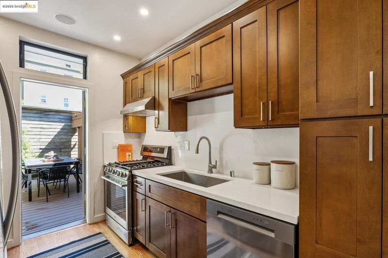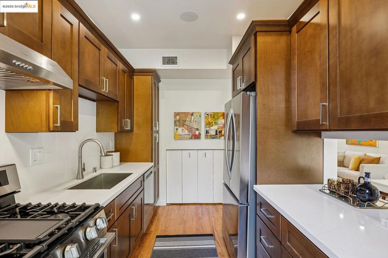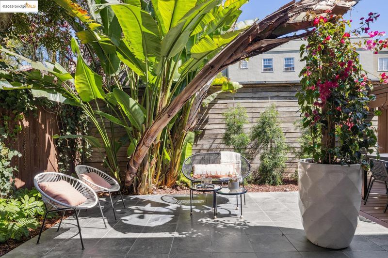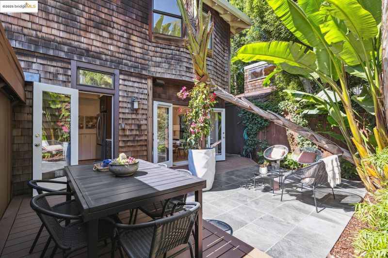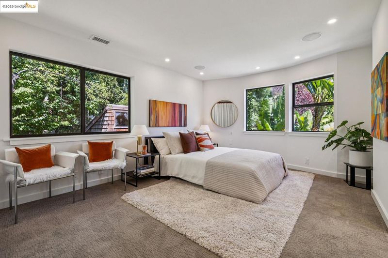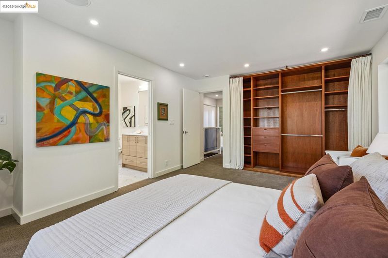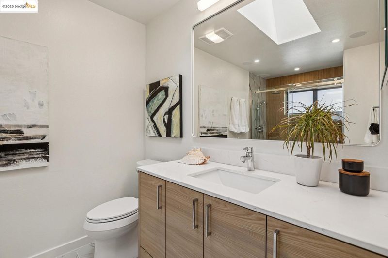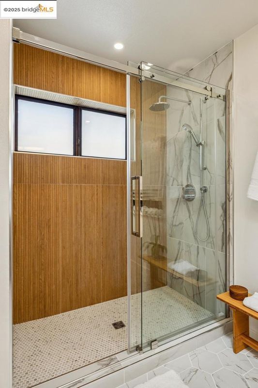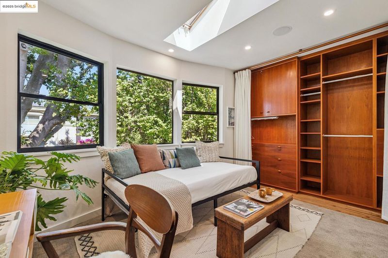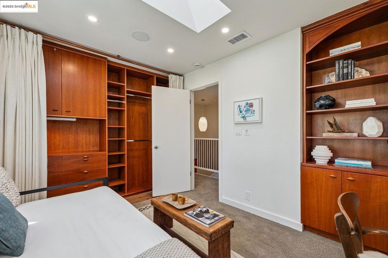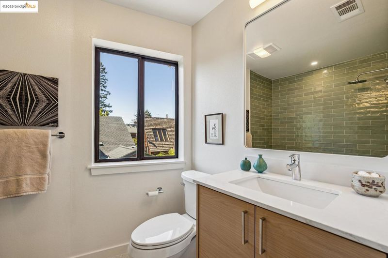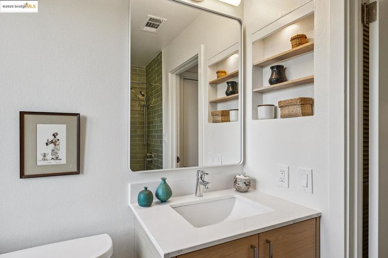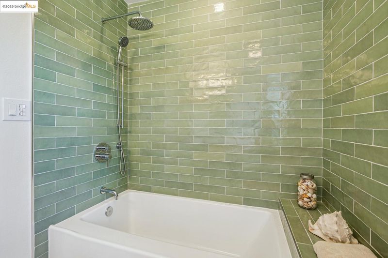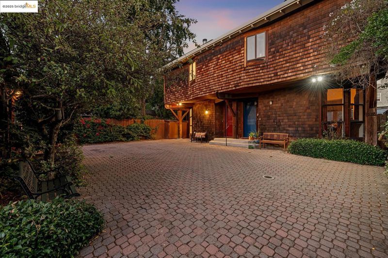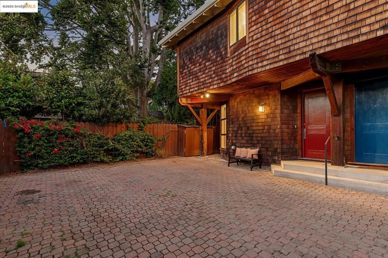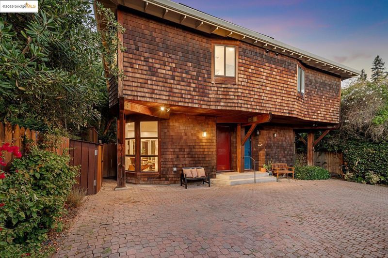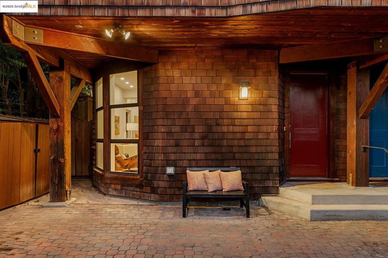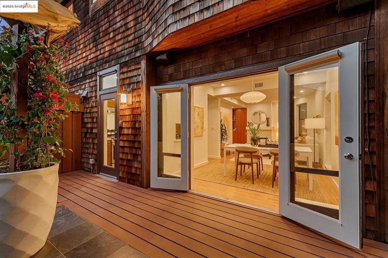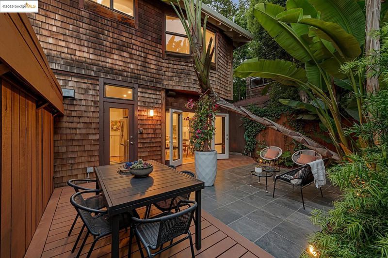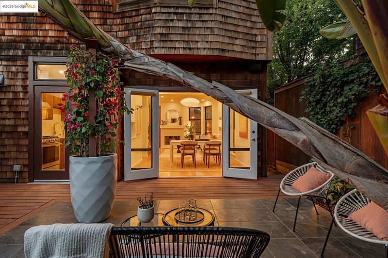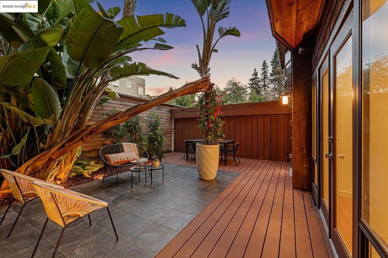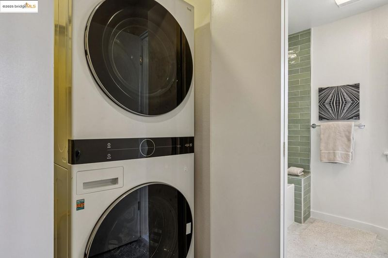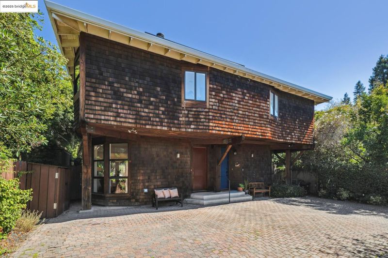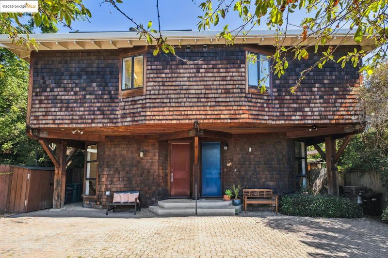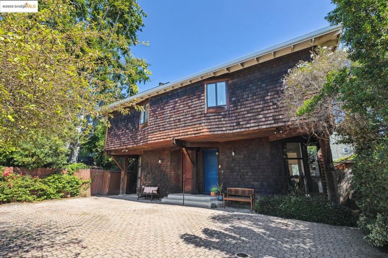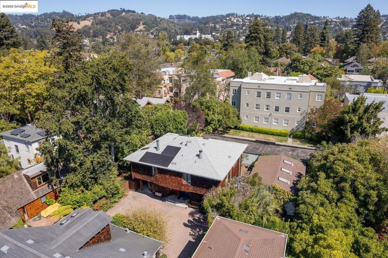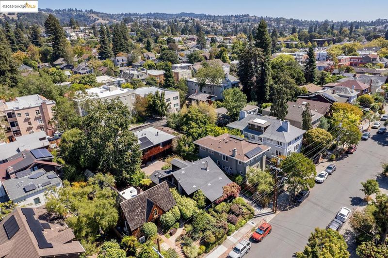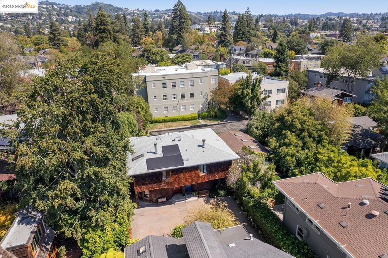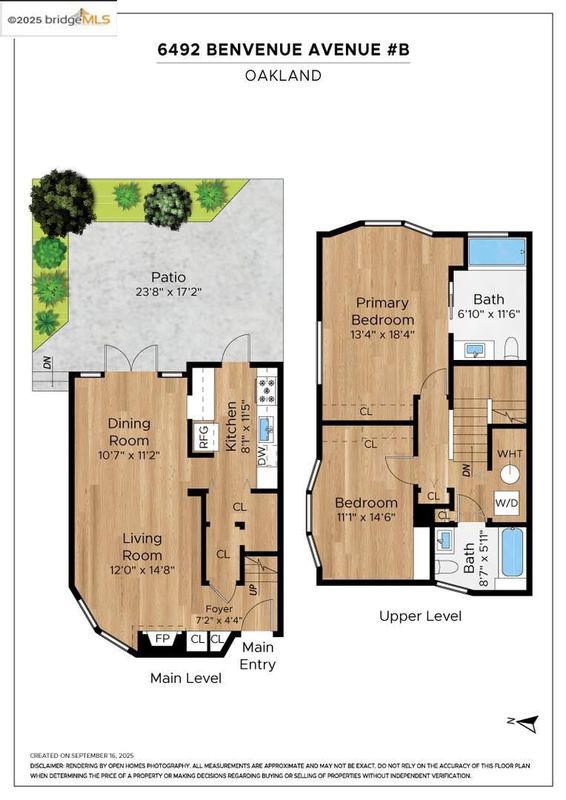
$899,000
1,214
SQ FT
$741
SQ/FT
6492 Benvenue AVE, #B
@ Woolsey - Rockridge/Elmwd, Oakland
- 2 Bed
- 2 Bath
- 1 Park
- 1,214 sqft
- Oakland
-

Tucked along a leafy Rockridge street on the border of Berkeley’s Elmwood neighborhood, this freshly remodeled two-bedroom, two-bath condo blends the timeless character of brown-shingle architecture with the ease of modern living. Built in 1989 as part of a boutique three-unit HOA with no monthly fees, the home combines privacy with thoughtful community. Inside, warm wood and a welcoming fireplace soften the open spaces. Recessed lighting casts a gentle glow, while broad windows gather the day’s light. The kitchen and baths are newly remodeled—offering a move-in ready residence that feels less like a condo, more like a private home with off-street parking. Recent system upgrades include a new roof and attic insulation, a new heat pump, and solar. Step outside to your generous private patio: a rare retreat for morning coffee, alfresco suppers, or evenings under the stars. Here, where Oakland meets Berkeley, you inherit the best of both worlds—Rockridge’s foodie landmarks, Elmwood’s local charm, and the walk-everywhere lifestyle that makes this neighborhood so beloved.
- Current Status
- Active
- Original Price
- $899,000
- List Price
- $899,000
- On Market Date
- Sep 19, 2025
- Property Type
- Condominium
- D/N/S
- Rockridge/Elmwd
- Zip Code
- 94618
- MLS ID
- 41112122
- APN
- 16141024
- Year Built
- 1989
- Stories in Building
- 2
- Possession
- Close Of Escrow
- Data Source
- MAXEBRDI
- Origin MLS System
- Bridge AOR
Escuela Bilingüe Internacional
Private PK-8 Alternative, Preschool Early Childhood Center, Elementary, Nonprofit
Students: 385 Distance: 0.3mi
Mentoring Academy
Private 8-12 Coed
Students: 24 Distance: 0.4mi
Peralta Elementary School
Public K-5 Elementary
Students: 331 Distance: 0.4mi
John Muir Elementary School
Public K-5 Elementary
Students: 247 Distance: 0.5mi
John Muir Elementary School
Public K-5 Elementary
Students: 305 Distance: 0.5mi
Willard Middle School
Public 6-8 Middle
Students: 541 Distance: 0.5mi
- Bed
- 2
- Bath
- 2
- Parking
- 1
- Parking Spaces, Space Per Unit - 1
- SQ FT
- 1,214
- SQ FT Source
- Measured
- Pool Info
- None
- Kitchen
- Dishwasher, Gas Range, Range, Refrigerator, Dryer, Washer, Gas Water Heater, Counter - Solid Surface, Disposal, Gas Range/Cooktop, Range/Oven Built-in, Updated Kitchen
- Cooling
- Heat Pump
- Disclosures
- Nat Hazard Disclosure
- Entry Level
- 1
- Exterior Details
- Unit Faces Common Area, Back Yard
- Flooring
- Tile, Carpet, Wood
- Foundation
- Fire Place
- Living Room, Wood Burning, Gas Piped
- Heating
- Heat Pump
- Laundry
- 220 Volt Outlet, Dryer, Gas Dryer Hookup, Laundry Closet, Washer, In Unit
- Upper Level
- 2 Bedrooms, 2 Baths, Primary Bedrm Suite - 1, Laundry Facility
- Main Level
- Main Entry
- Possession
- Close Of Escrow
- Architectural Style
- Brown Shingle, Contemporary
- Construction Status
- Existing
- Additional Miscellaneous Features
- Unit Faces Common Area, Back Yard
- Location
- Back Yard
- Pets
- Yes, Number Limit
- Roof
- Composition Shingles
- Water and Sewer
- Public
- Fee
- $0
MLS and other Information regarding properties for sale as shown in Theo have been obtained from various sources such as sellers, public records, agents and other third parties. This information may relate to the condition of the property, permitted or unpermitted uses, zoning, square footage, lot size/acreage or other matters affecting value or desirability. Unless otherwise indicated in writing, neither brokers, agents nor Theo have verified, or will verify, such information. If any such information is important to buyer in determining whether to buy, the price to pay or intended use of the property, buyer is urged to conduct their own investigation with qualified professionals, satisfy themselves with respect to that information, and to rely solely on the results of that investigation.
School data provided by GreatSchools. School service boundaries are intended to be used as reference only. To verify enrollment eligibility for a property, contact the school directly.
