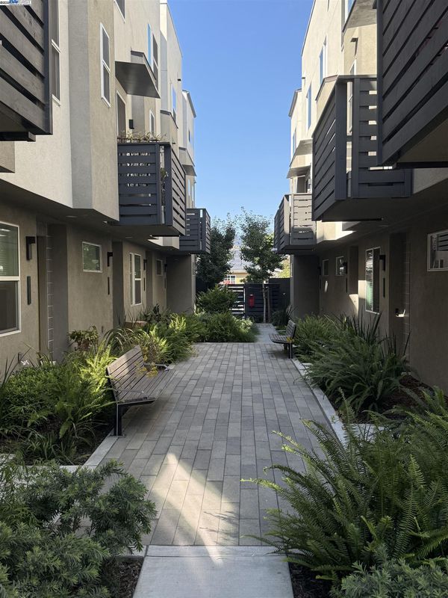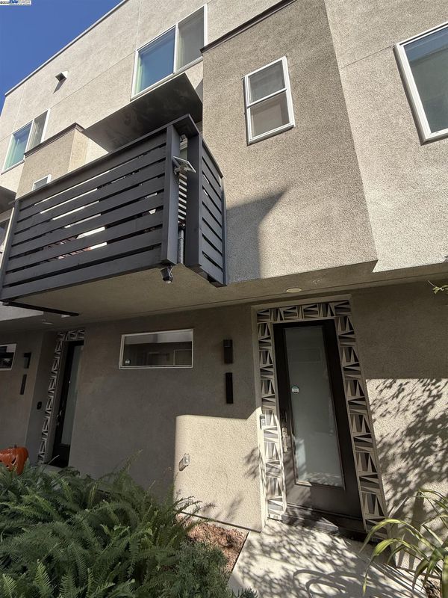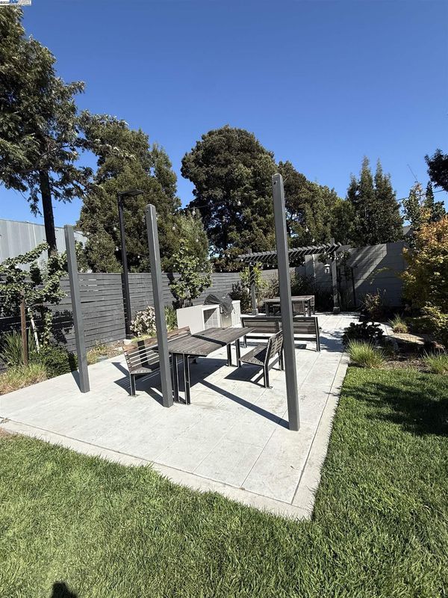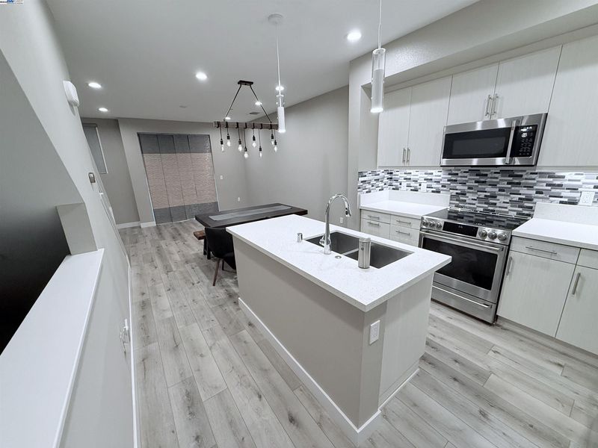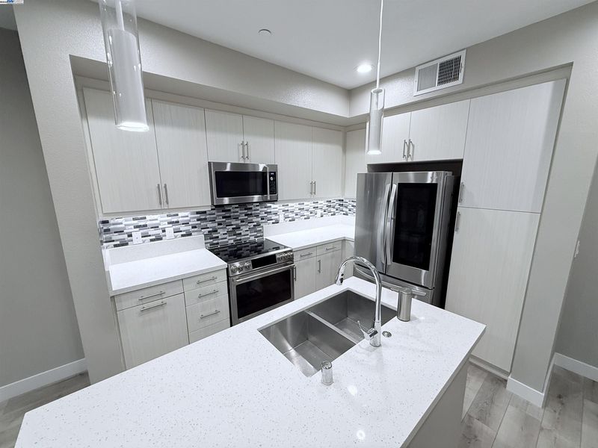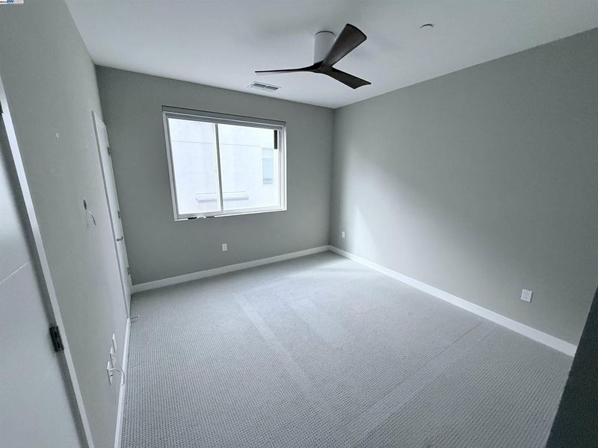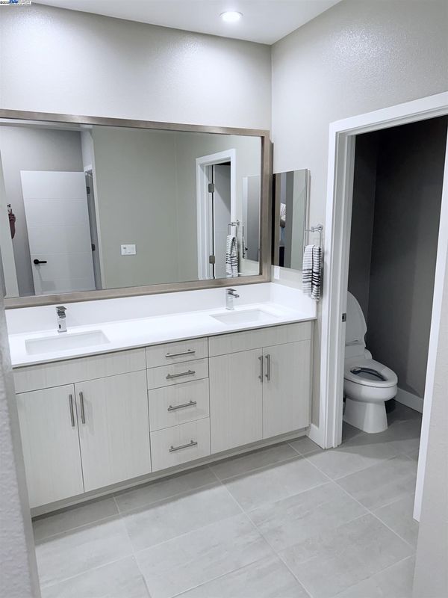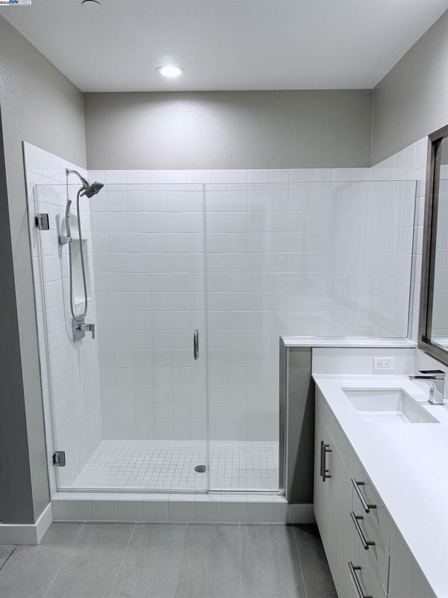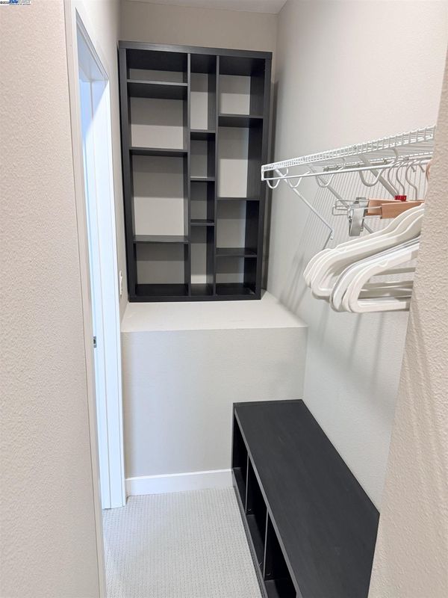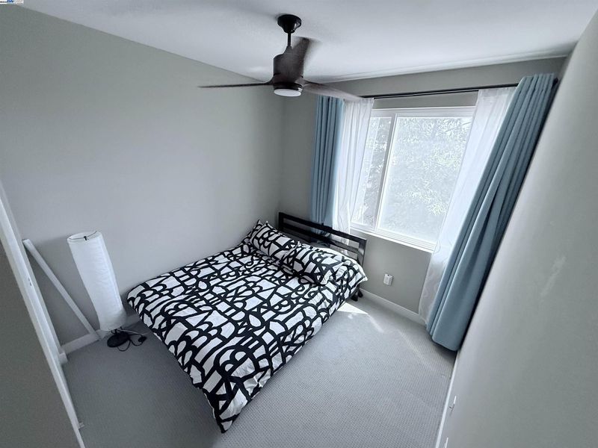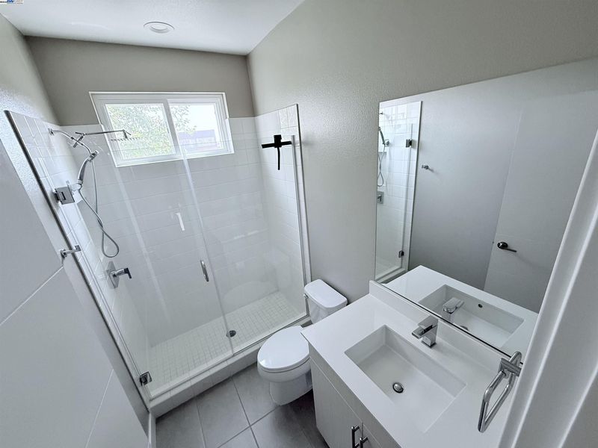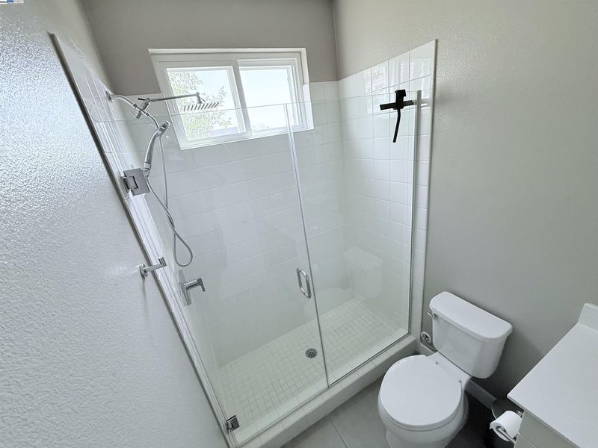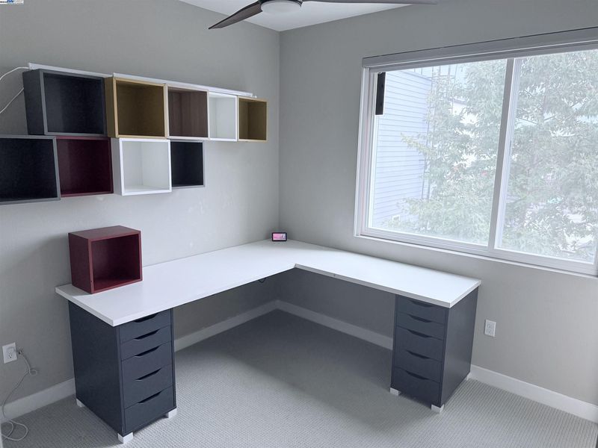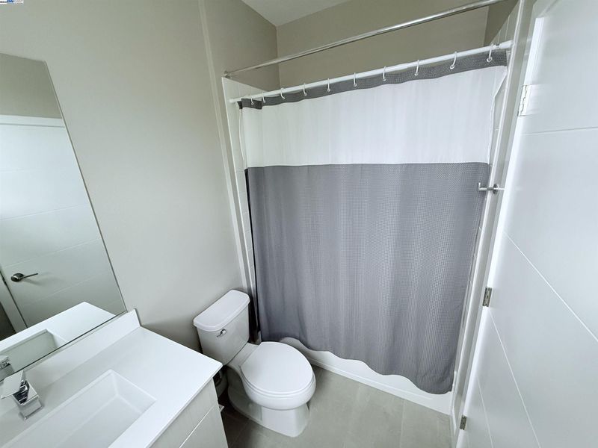
$628,000
1,278
SQ FT
$491
SQ/FT
3957 Wattling Street
@ 39Th/40Th Street - Oakland
- 3 Bed
- 3 Bath
- 2 Park
- 1,278 sqft
- Oakland
-

-
Sat Oct 4, 1:00 pm - 4:00 pm
Open House
-
Sun Oct 5, 1:00 pm - 4:00 pm
Open House
3957 Wattling St, a luxurious like-new townhome residence situated just blocks from the BART station & a few minutes away from the vibrant dining, shopping, parks on Alameda Island. It is a collection of 51 solar powered town homes. Offering a unique opportunity for both first-time homebuyers and investors. Standard features include a solar panel system, Nest thermostat, Quartz countertops, GE Profile stainless appliances, smart thermostats, solar systems, and energy-efficient appliances;2 car tandem garage and storage space. This spacious three-level townhome-style condo features 3-BR|3-BA, along w/ an expansive open great room, dining and kitchen combo; First bedroom with full bathroom on the main floor, master suite and 3rd bedroom(or an office)are upstairs; Very convenient location with I-880 to the entire Bay Area. Fresh interior wall paint; Like-New carpet and many more upgrades. HOA provides a private outdoor Bar-B-Q park.
- Current Status
- New
- Original Price
- $628,000
- List Price
- $628,000
- On Market Date
- Sep 24, 2025
- Property Type
- Townhouse
- D/N/S
- Oakland
- Zip Code
- 94601
- MLS ID
- 41112527
- APN
- 33217011
- Year Built
- 2020
- Stories in Building
- 3
- Possession
- Close Of Escrow
- Data Source
- MAXEBRDI
- Origin MLS System
- BAY EAST
ASCEND School
Charter K-8 Elementary
Students: 486 Distance: 0.2mi
Arise High School
Charter 9-12 Secondary
Students: 317 Distance: 0.4mi
Saint Elizabeth High School
Private 9-12 Secondary, Religious, Coed
Students: 154 Distance: 0.5mi
St. Elizabeth Elementary School
Private K-8 Elementary, Religious, Coed
Students: 326 Distance: 0.5mi
Oakland Charter Academy
Charter 6-8 Middle, Coed
Students: 235 Distance: 0.5mi
Epic Charter
Charter 6-8
Students: 316 Distance: 0.6mi
- Bed
- 3
- Bath
- 3
- Parking
- 2
- Attached, Tandem, Garage Door Opener
- SQ FT
- 1,278
- SQ FT Source
- Builder
- Pool Info
- None, Solar Heat
- Kitchen
- Solar Hot Water, Dishwasher, Electric Range, Plumbed For Ice Maker, Microwave, Oven, Refrigerator, Self Cleaning Oven, Dryer, Washer, Counter - Solid Surface, Eat-in Kitchen, Electric Range/Cooktop, Disposal, Ice Maker Hookup, Kitchen Island, Oven Built-in, Pantry, Self-Cleaning Oven, Updated Kitchen
- Cooling
- Ceiling Fan(s), Central Air, New Construction Option
- Disclosures
- Other - Call/See Agent
- Entry Level
- 1
- Flooring
- Hardwood, Tile, Carpet, See Remarks
- Foundation
- Fire Place
- None
- Heating
- Electric, Forced Air, Zoned, Solar, Central, Smart Vent
- Laundry
- Dryer, Washer, In Unit
- Upper Level
- 1 Bedroom, 1 Bath, Other
- Main Level
- Main Entry
- Possession
- Close Of Escrow
- Architectural Style
- Contemporary
- Non-Master Bathroom Includes
- Tile, Tub, Closet, Window
- Construction Status
- Existing
- Location
- Rectangular Lot
- Roof
- Unknown
- Water and Sewer
- Public
- Fee
- $208
MLS and other Information regarding properties for sale as shown in Theo have been obtained from various sources such as sellers, public records, agents and other third parties. This information may relate to the condition of the property, permitted or unpermitted uses, zoning, square footage, lot size/acreage or other matters affecting value or desirability. Unless otherwise indicated in writing, neither brokers, agents nor Theo have verified, or will verify, such information. If any such information is important to buyer in determining whether to buy, the price to pay or intended use of the property, buyer is urged to conduct their own investigation with qualified professionals, satisfy themselves with respect to that information, and to rely solely on the results of that investigation.
School data provided by GreatSchools. School service boundaries are intended to be used as reference only. To verify enrollment eligibility for a property, contact the school directly.
