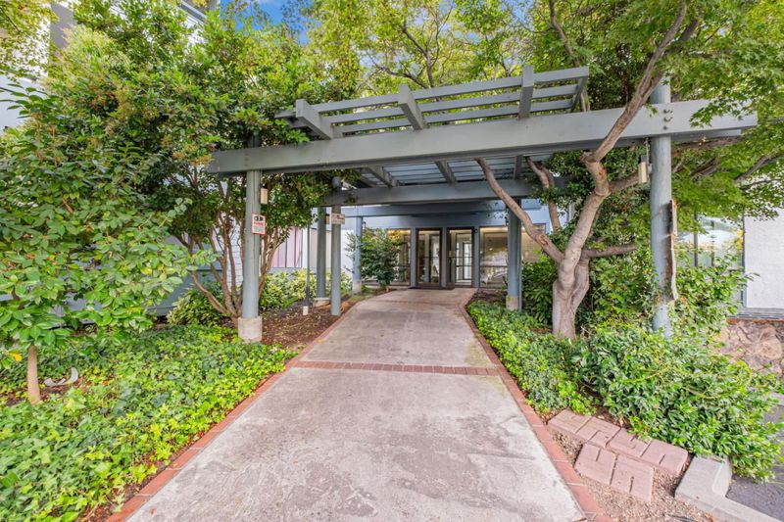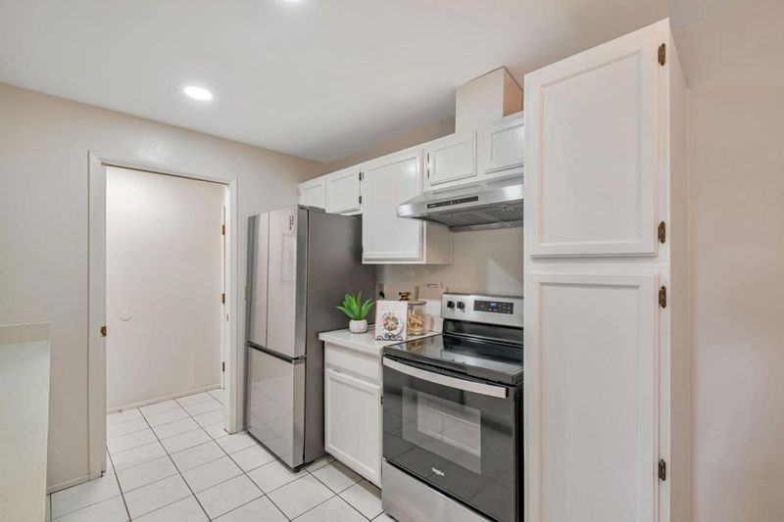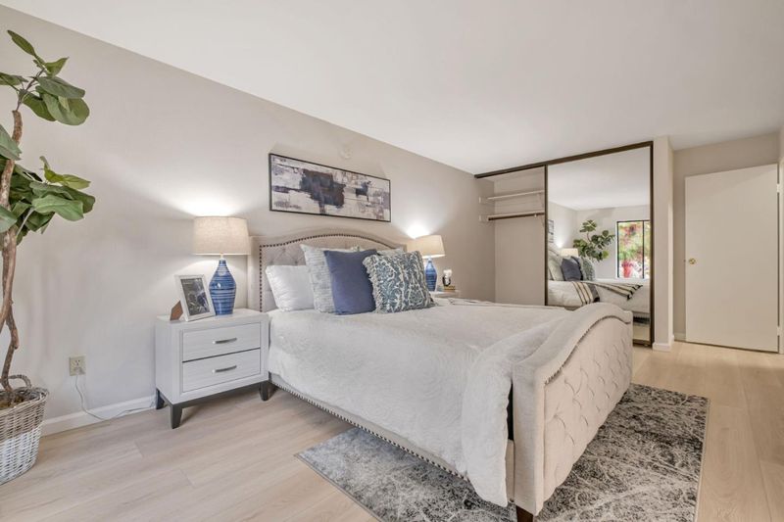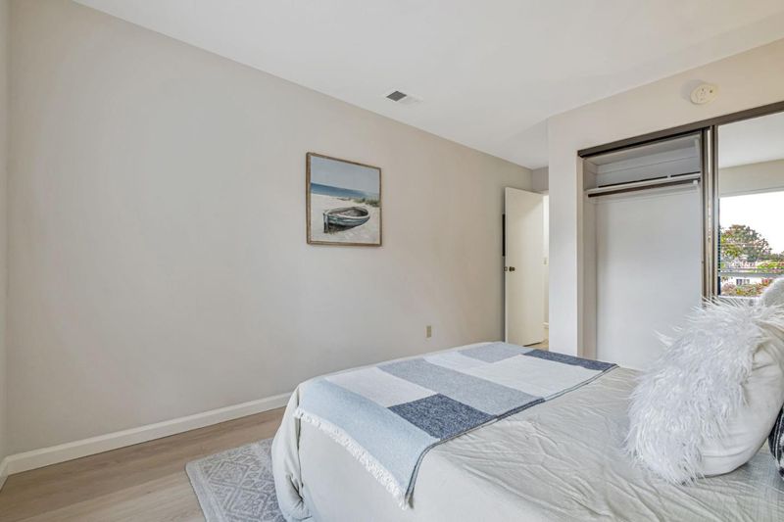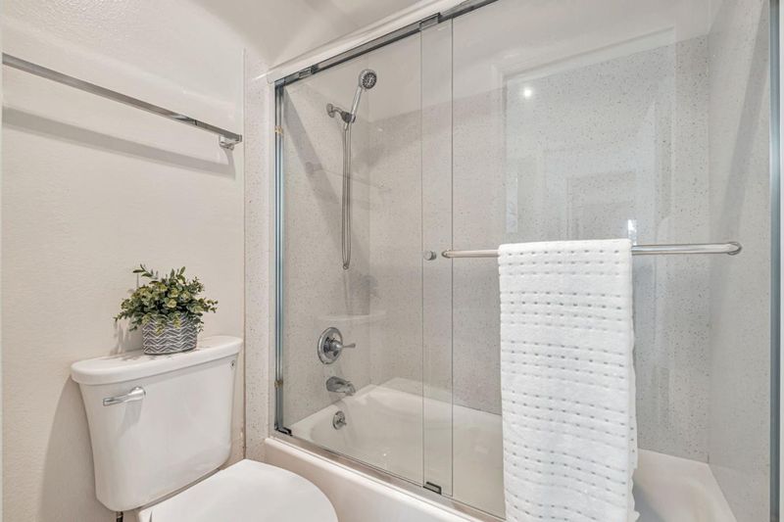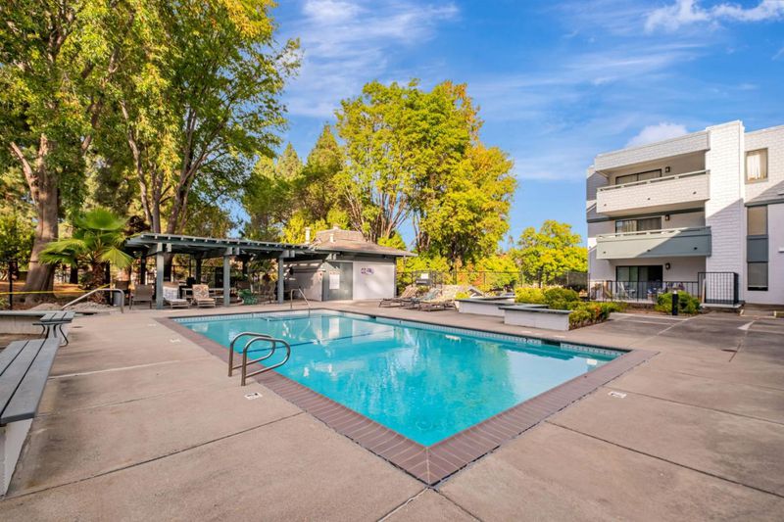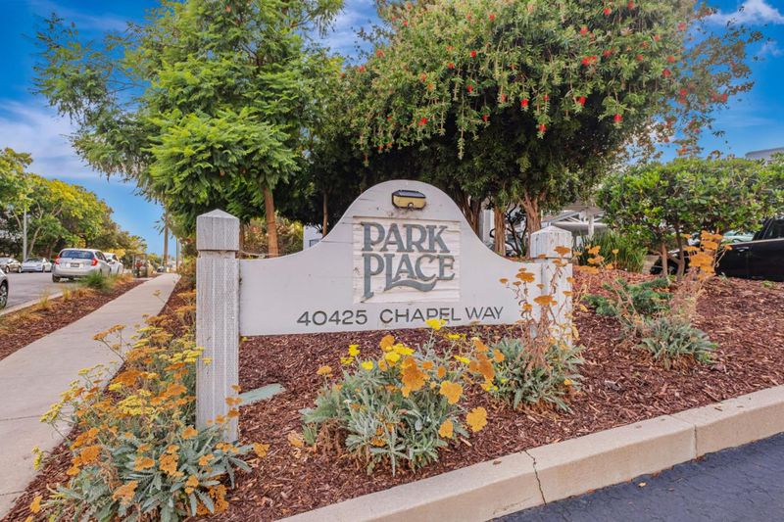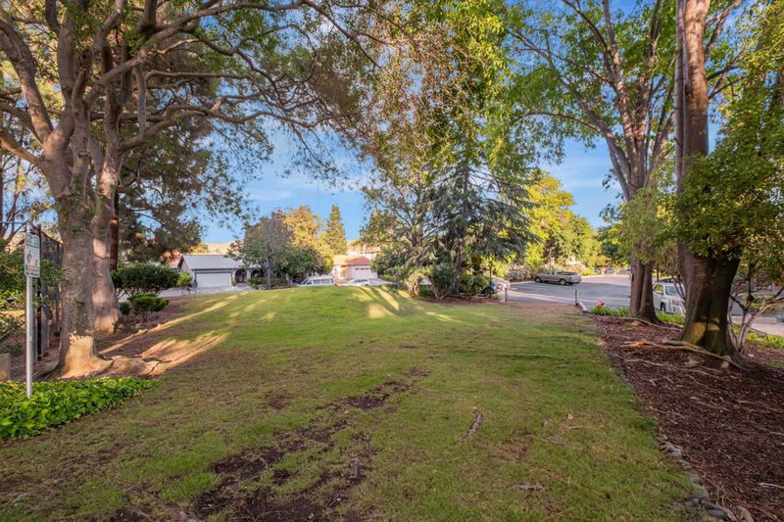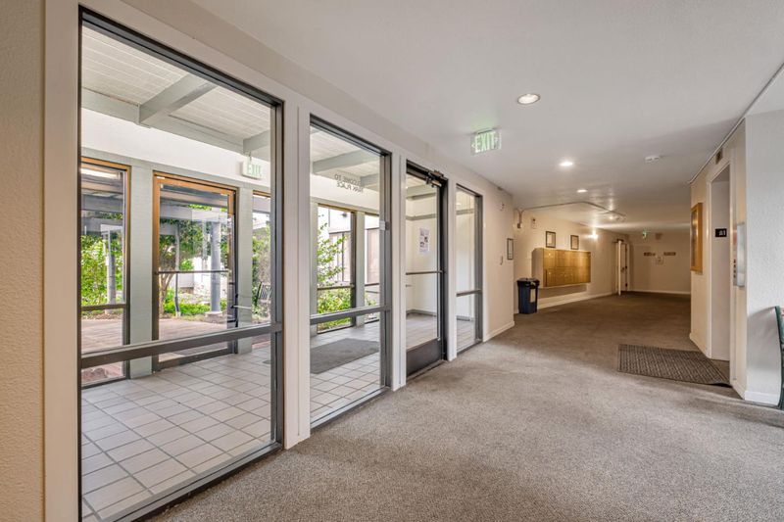
$698,000
1,228
SQ FT
$568
SQ/FT
40425 Chapel Way, #214
@ Wolcott - 3700 - Fremont, Fremont
- 3 Bed
- 2 Bath
- 2 Park
- 1,228 sqft
- FREMONT
-

-
Sun Oct 5, 2:00 pm - 4:00 pm
End Unit! Light and bright 3-bed 2-bath! Community with Elevator! Close to Central Park & Elizabeth Lake! Proud of Ownership! With the lowered interest rate, Come grab the opportunity before it is gone!
Welcome to this light-filled end-unit condo, ideally located close to Fremonts Central Park. Inside, a bright and open floor plan showcases brand-new luxury SPC flooring throughout, fresh interior paint, and new recessed lighting. The renovated kitchen features a newer stove and sink plus a brand-new dishwasher. The hallway bath includes a stone countertop and updated shower panels, while the primary suite offers its own private bath with elegant stone-tiled shower walls. Three spacious bedrooms and extra side windows create an airy, inviting atmosphere. With its convenient location, stylish updates, and abundant natural light, this home is the perfect place to begin your next chapter.
- Days on Market
- 16 days
- Current Status
- Active
- Original Price
- $698,000
- List Price
- $698,000
- On Market Date
- Sep 19, 2025
- Property Type
- Condominium
- Area
- 3700 - Fremont
- Zip Code
- 94538
- MLS ID
- ML82022077
- APN
- 525-0785-157
- Year Built
- 1983
- Stories in Building
- 0
- Possession
- COE
- Data Source
- MLSL
- Origin MLS System
- MLSListings, Inc.
Seneca Center
Private 6-12 Special Education, Combined Elementary And Secondary, Coed
Students: 21 Distance: 0.5mi
Seneca Family Of Agencies - Pathfinder Academy
Private 5-12 Nonprofit
Students: 45 Distance: 0.5mi
J. Haley Durham Elementary School
Public K-6 Elementary
Students: 707 Distance: 0.5mi
Our Lady of Guadalupe School
Private PK-8 Elementary, Religious, Coed
Students: 220 Distance: 0.5mi
Mission Valley Elementary School
Public K-6 Elementary
Students: 670 Distance: 0.7mi
Mission Peak Christian
Private K-12 Combined Elementary And Secondary, Religious, Nonprofit
Students: NA Distance: 0.7mi
- Bed
- 3
- Bath
- 2
- Primary - Stall Shower(s), Solid Surface
- Parking
- 2
- Assigned Spaces
- SQ FT
- 1,228
- SQ FT Source
- Unavailable
- Pool Info
- Pool - Heated
- Kitchen
- Cooktop - Gas, Countertop - Quartz, Dishwasher, Oven Range, Oven Range - Gas, Refrigerator
- Cooling
- None
- Dining Room
- Breakfast Nook, Dining Area in Living Room
- Disclosures
- Natural Hazard Disclosure
- Family Room
- No Family Room
- Flooring
- Other
- Foundation
- Other
- Fire Place
- Living Room
- Heating
- Central Forced Air
- Laundry
- Inside, Washer / Dryer
- Possession
- COE
- * Fee
- $731
- Name
- Park Place Fremont HOA
- *Fee includes
- Insurance - Common Area, Maintenance - Common Area, Maintenance - Exterior, and Management Fee
MLS and other Information regarding properties for sale as shown in Theo have been obtained from various sources such as sellers, public records, agents and other third parties. This information may relate to the condition of the property, permitted or unpermitted uses, zoning, square footage, lot size/acreage or other matters affecting value or desirability. Unless otherwise indicated in writing, neither brokers, agents nor Theo have verified, or will verify, such information. If any such information is important to buyer in determining whether to buy, the price to pay or intended use of the property, buyer is urged to conduct their own investigation with qualified professionals, satisfy themselves with respect to that information, and to rely solely on the results of that investigation.
School data provided by GreatSchools. School service boundaries are intended to be used as reference only. To verify enrollment eligibility for a property, contact the school directly.
