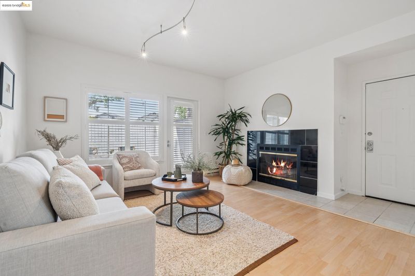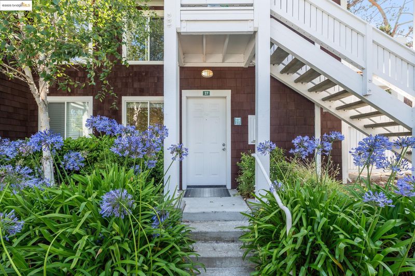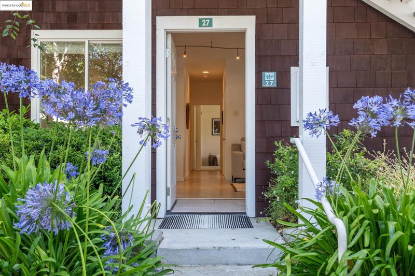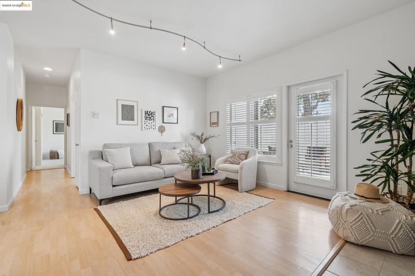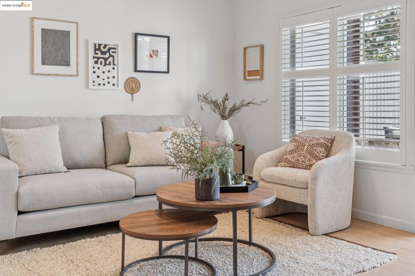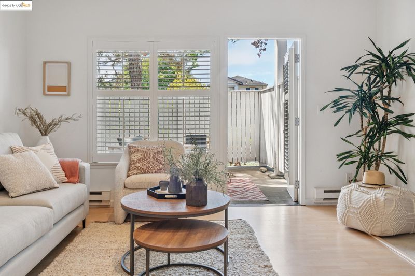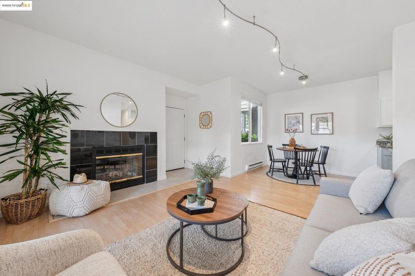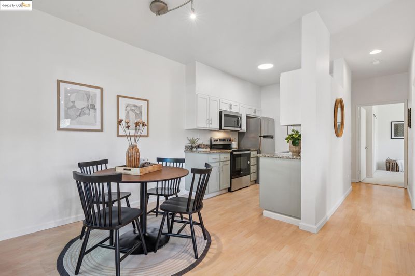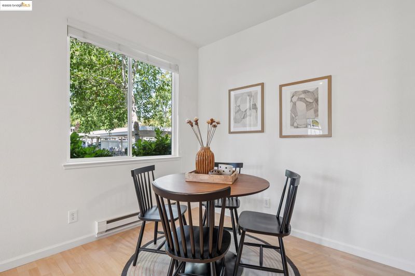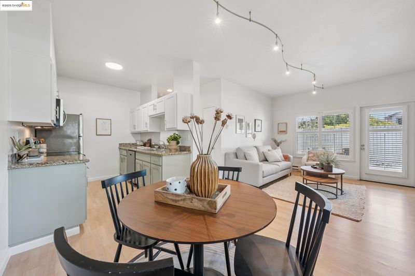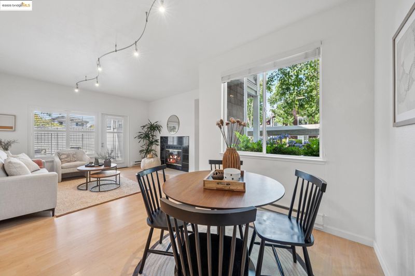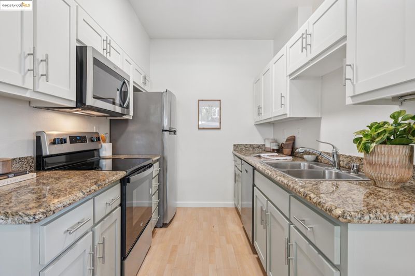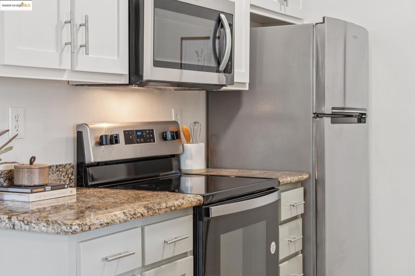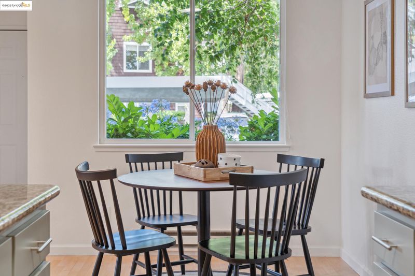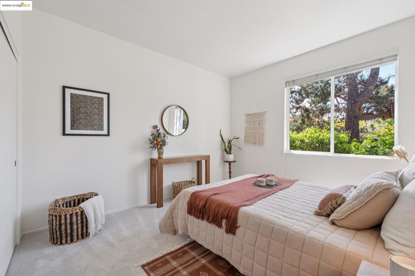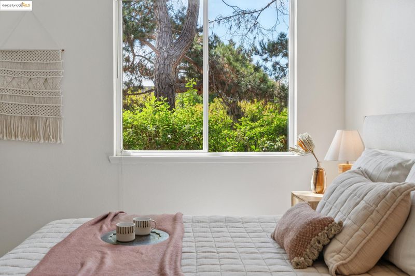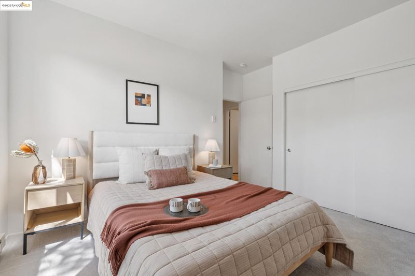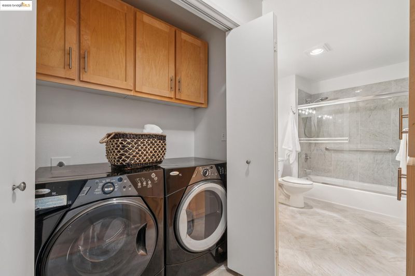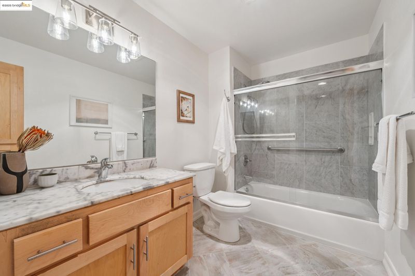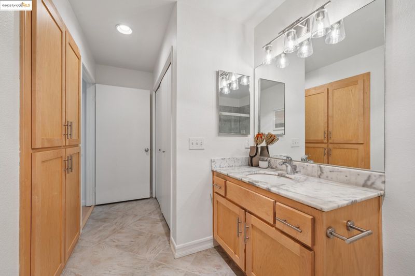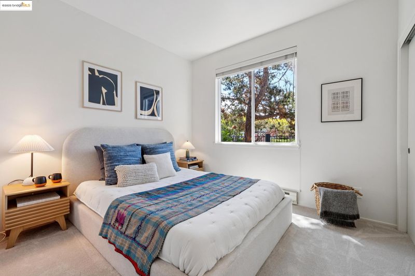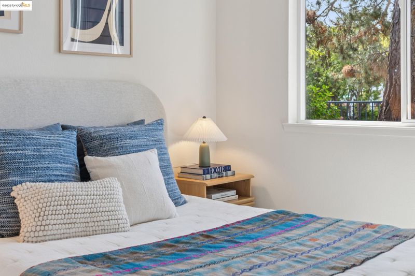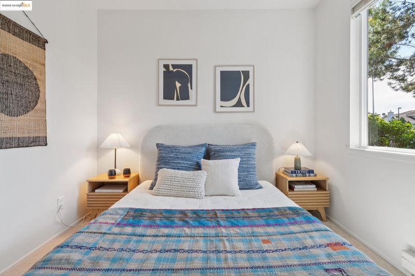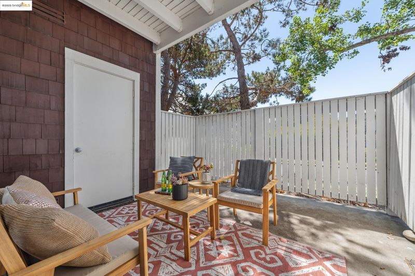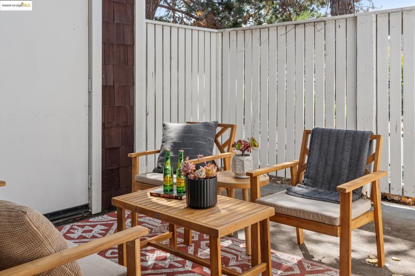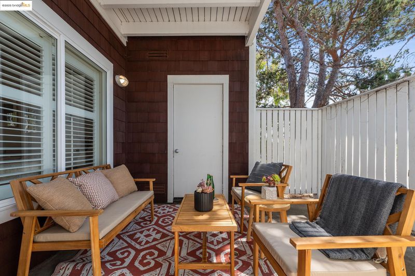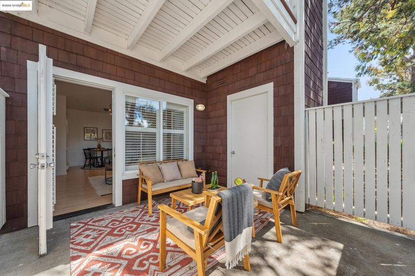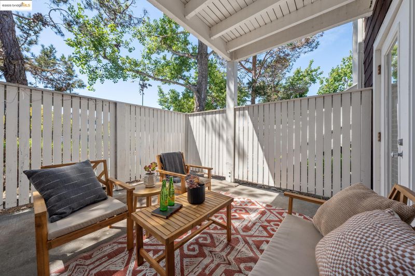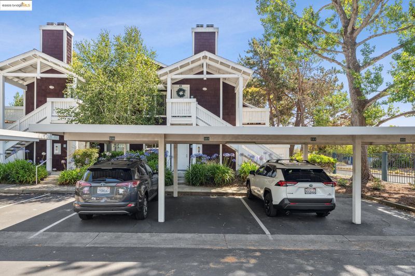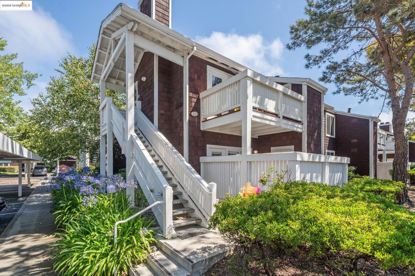
$415,000
847
SQ FT
$490
SQ/FT
27 Bayside Ct
@ Bayside Dr - Marina Bay, Richmond
- 2 Bed
- 1 Bath
- 1 Park
- 847 sqft
- Richmond
-

-
Sun Sep 28, 2:00 pm - 4:00 pm
Open house
-
Sun Oct 5, 2:00 pm - 4:00 pm
Open house
Everyone loves the condos at Marina Bay. Comfortable floor plans; reasonable HOA dues; a bay breeze on each private patio; tranquil, private, yet ideally situated in perfect proximity to the bridges and surrounding towns. But, 27 Bayside is special. There is just something about the way the sun bounces off the crinkling leaves encircling the patio, and illuminates the living room; the peace elicited by the sage green of the updated kitchen, which inspires new recipes you'll cook up, maybe a foray into sourdough, possibly a dinner party series. The warmth of the wood-look floors and the cozy bedrooms feel like you're already home. And the convenience is unmatched: storage; sizable, in-unit laundry room; and just three steps to the front door, so you'll come and go with utter ease, groceries can be carried in from your parking spot in just a few steps, and a jaunt to the pool (only ~3.5 buildings away) is breezy. Additionally, rest easy knowing the complex is gated and secured. This is homeownership, with none of the headache – just comfort, ease, and turn key living in Marina Bay.
- Current Status
- New
- Original Price
- $415,000
- List Price
- $415,000
- On Market Date
- Sep 24, 2025
- Property Type
- Condominium
- D/N/S
- Marina Bay
- Zip Code
- 94804
- MLS ID
- 41112593
- APN
- 5606802741
- Year Built
- 1992
- Stories in Building
- 1
- Possession
- Close Of Escrow
- Data Source
- MAXEBRDI
- Origin MLS System
- Bridge AOR
John Henry High
Charter 9-12
Students: 320 Distance: 0.8mi
Richmond Charter Elementary-Benito Juarez
Charter K-5
Students: 421 Distance: 0.8mi
Richmond Charter Academy
Charter 6-8 Coed
Students: 269 Distance: 0.9mi
Caliber Beta Academy
Charter K-8
Students: 802 Distance: 1.0mi
Kennedy High School
Public 9-12 Secondary
Students: 851 Distance: 1.0mi
Stege Elementary School
Public K-6 Elementary
Students: 260 Distance: 1.1mi
- Bed
- 2
- Bath
- 1
- Parking
- 1
- Carport
- SQ FT
- 847
- SQ FT Source
- Public Records
- Lot SQ FT
- 2,124.0
- Lot Acres
- 0.05 Acres
- Pool Info
- Fenced, Pool House, Community
- Kitchen
- Dishwasher, Electric Range, Microwave, Counter - Solid Surface, Electric Range/Cooktop, Disposal
- Cooling
- None
- Disclosures
- Other - Call/See Agent
- Entry Level
- 1
- Flooring
- Vinyl, Carpet
- Foundation
- Fire Place
- Gas
- Heating
- Baseboard
- Laundry
- In Unit
- Main Level
- 2 Bedrooms, 1 Bath
- Possession
- Close Of Escrow
- Architectural Style
- Contemporary
- Construction Status
- Existing
- Location
- Level
- Roof
- Unknown
- Water and Sewer
- Public
- Fee
- $704
MLS and other Information regarding properties for sale as shown in Theo have been obtained from various sources such as sellers, public records, agents and other third parties. This information may relate to the condition of the property, permitted or unpermitted uses, zoning, square footage, lot size/acreage or other matters affecting value or desirability. Unless otherwise indicated in writing, neither brokers, agents nor Theo have verified, or will verify, such information. If any such information is important to buyer in determining whether to buy, the price to pay or intended use of the property, buyer is urged to conduct their own investigation with qualified professionals, satisfy themselves with respect to that information, and to rely solely on the results of that investigation.
School data provided by GreatSchools. School service boundaries are intended to be used as reference only. To verify enrollment eligibility for a property, contact the school directly.
