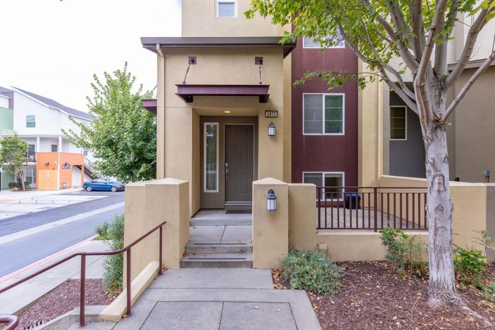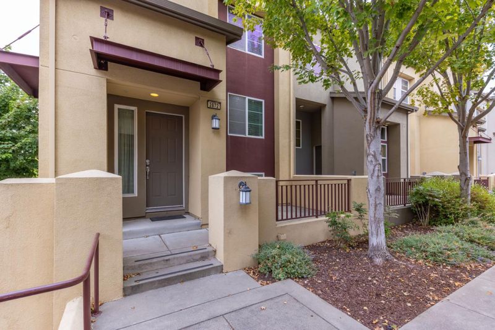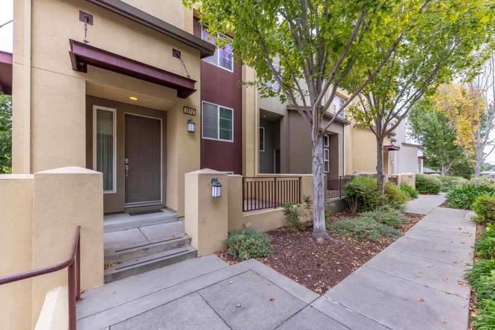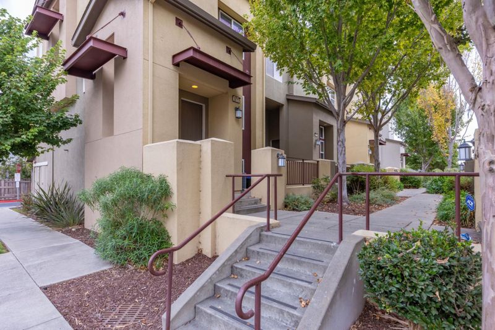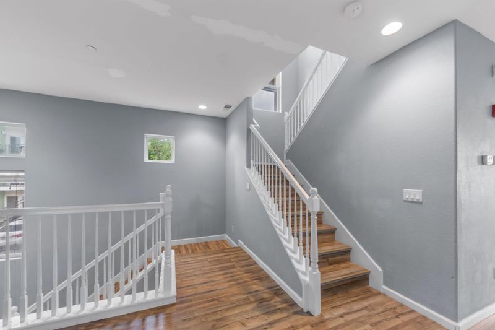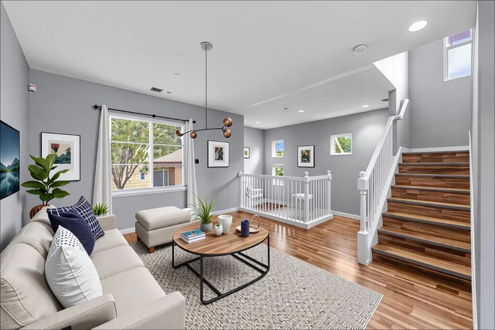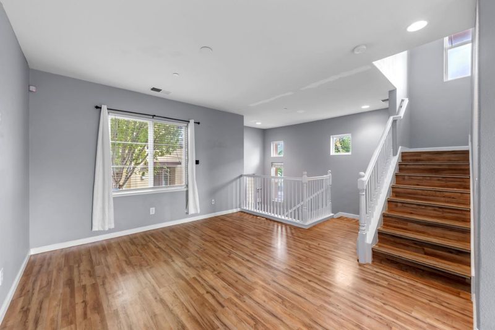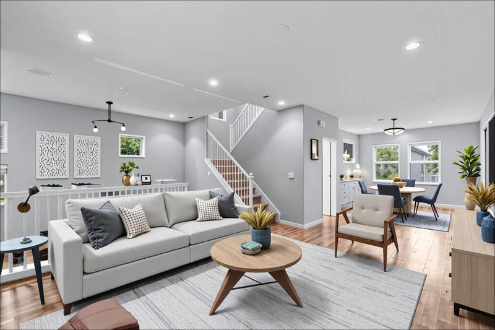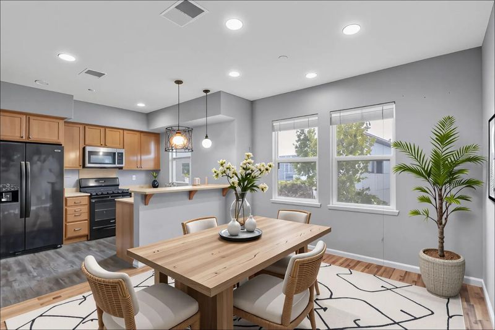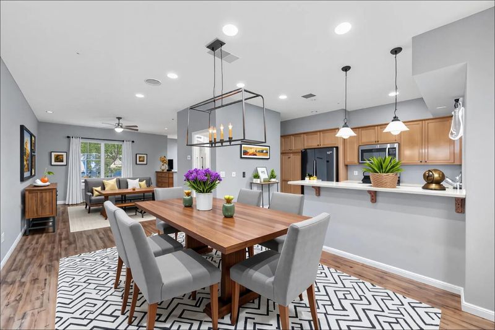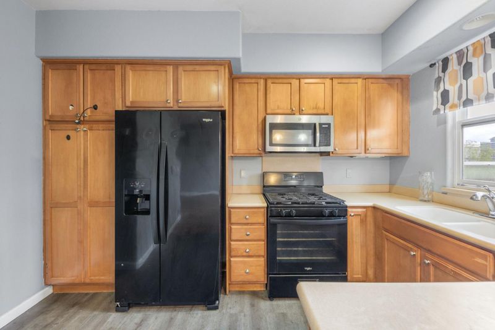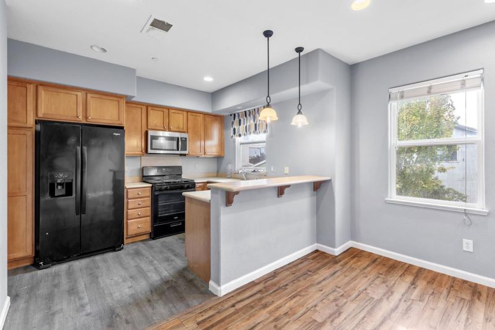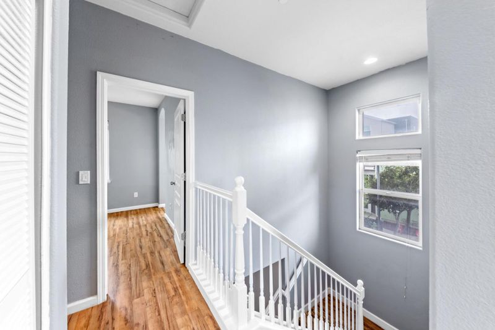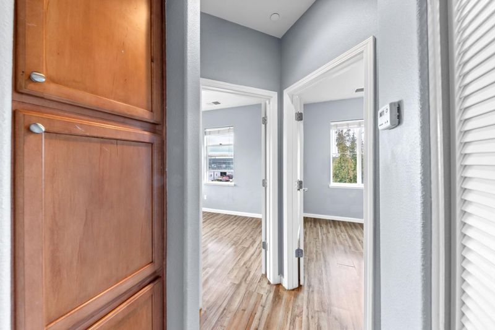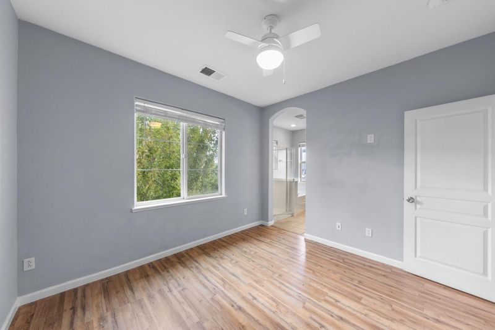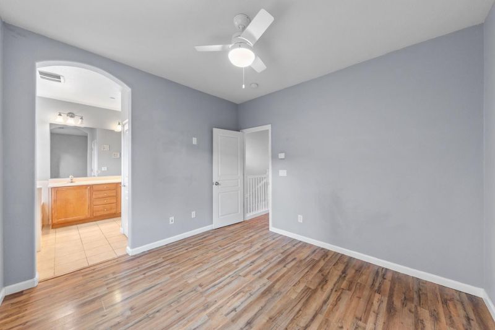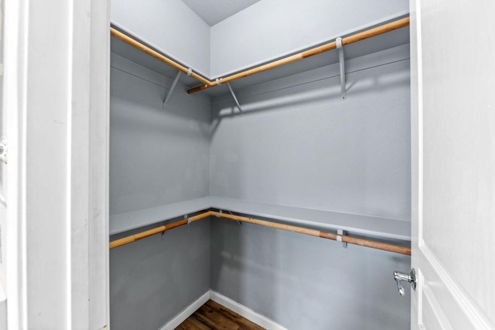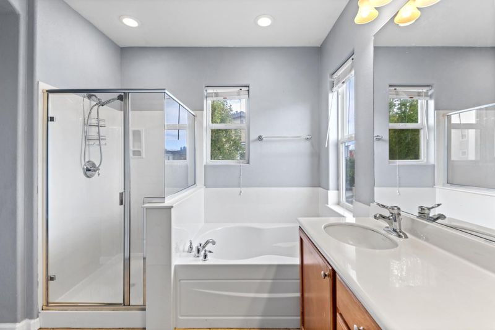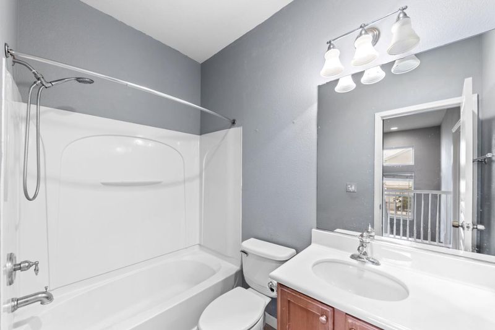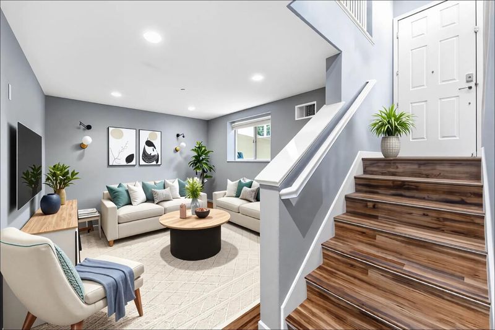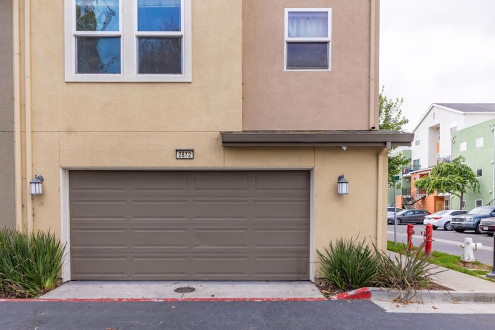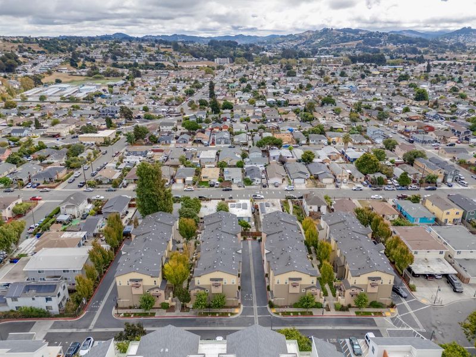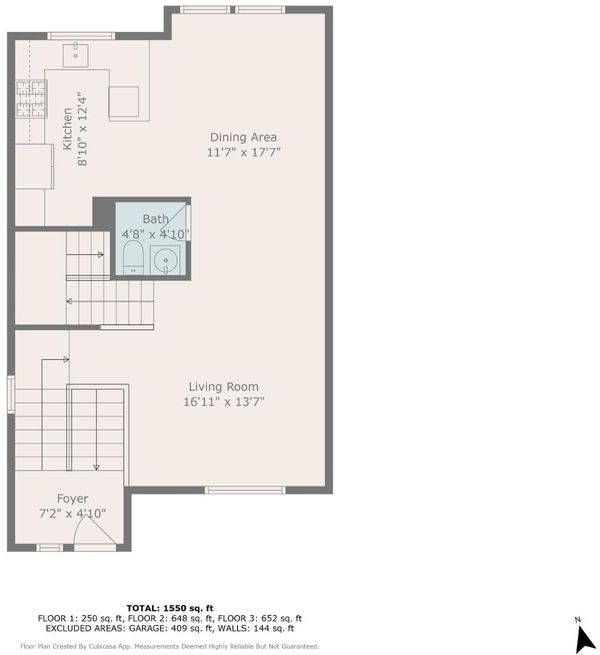
$525,000
1,555
SQ FT
$338
SQ/FT
2872 10th Street
@ Lake Street - 1601 - San Pablo Proper, San Pablo
- 3 Bed
- 3 (2/1) Bath
- 2 Park
- 1,555 sqft
- SAN PABLO
-

Nestled in Devon Square, this modern 3-bed, 2.5-bath townhome-style condo blends suburban tranquility with urban convenience. Built in 2006, the 1,555 sq ft corner unit spans three light-filled levels with flexible living space. The main floor features an open-concept layout ideal for daily living and entertaining, with a bright living/dining area, a well-equipped kitchen with breakfast bar, and a powder room. Upstairs offers three bedrooms, including a primary suite with walk-in closet and spa-like bath with dual vanity, soaking tub, and separate shower. A full hallway bath and in-unit laundry complete the top level. The lower level includes a versatile family room perfect for a home office or media lounge with direct access to a 2-car side-by-side garage. Enjoy a welcoming front patio and nearby trails at Point Pinole Regional Park. Just minutes from local dining, shopping, and transit, this home is a stylish and convenient Bay Area retreat.
- Days on Market
- 20 days
- Current Status
- Active
- Original Price
- $525,000
- List Price
- $525,000
- On Market Date
- Sep 18, 2025
- Property Type
- Townhouse
- Area
- 1601 - San Pablo Proper
- Zip Code
- 94806
- MLS ID
- ML82022093
- APN
- 412-410-016-7
- Year Built
- 2006
- Stories in Building
- 3
- Possession
- Unavailable
- Data Source
- MLSL
- Origin MLS System
- MLSListings, Inc.
Lake Elementary School
Public K-6 Elementary
Students: 375 Distance: 0.2mi
Bayview Elementary School
Public K-6 Elementary
Students: 512 Distance: 0.3mi
Community Christian Academy
Private 2-12 Combined Elementary And Secondary, Religious, Coed
Students: 20 Distance: 0.6mi
Middle College High School
Public 9-12 Secondary
Students: 288 Distance: 0.7mi
Helms Middle School
Public 7-8 Middle, Coed
Students: 864 Distance: 1.0mi
La Cheim School
Private 7-12 Alternative, Secondary, Coed
Students: 12 Distance: 1.0mi
- Bed
- 3
- Bath
- 3 (2/1)
- Double Sinks, Primary - Oversized Tub, Primary - Stall Shower(s)
- Parking
- 2
- Attached Garage
- SQ FT
- 1,555
- SQ FT Source
- Unavailable
- Lot SQ FT
- 717.0
- Lot Acres
- 0.01646 Acres
- Kitchen
- Cooktop - Gas, Dishwasher, Microwave, Oven Range - Built-In, Refrigerator
- Cooling
- Central AC
- Dining Room
- Breakfast Bar, Dining Area
- Disclosures
- NHDS Report
- Family Room
- Separate Family Room
- Foundation
- Concrete Perimeter and Slab
- Heating
- Central Forced Air - Gas
- Laundry
- Gas Hookup, Washer / Dryer
- Architectural Style
- Contemporary
- * Fee
- $389
- Name
- Common Interest HOA Management
- Phone
- (925) 743-3080
- *Fee includes
- Insurance - Structure, Landscaping / Gardening, Maintenance - Exterior, Management Fee, and Roof
MLS and other Information regarding properties for sale as shown in Theo have been obtained from various sources such as sellers, public records, agents and other third parties. This information may relate to the condition of the property, permitted or unpermitted uses, zoning, square footage, lot size/acreage or other matters affecting value or desirability. Unless otherwise indicated in writing, neither brokers, agents nor Theo have verified, or will verify, such information. If any such information is important to buyer in determining whether to buy, the price to pay or intended use of the property, buyer is urged to conduct their own investigation with qualified professionals, satisfy themselves with respect to that information, and to rely solely on the results of that investigation.
School data provided by GreatSchools. School service boundaries are intended to be used as reference only. To verify enrollment eligibility for a property, contact the school directly.
