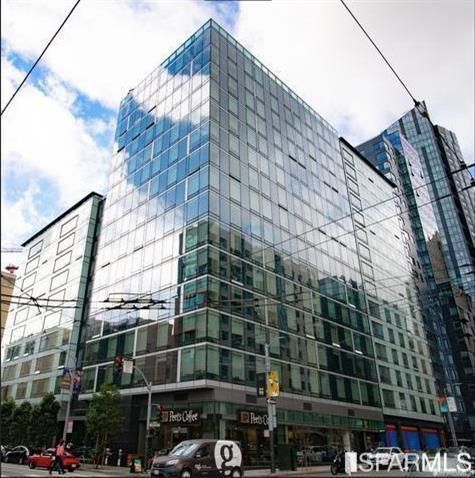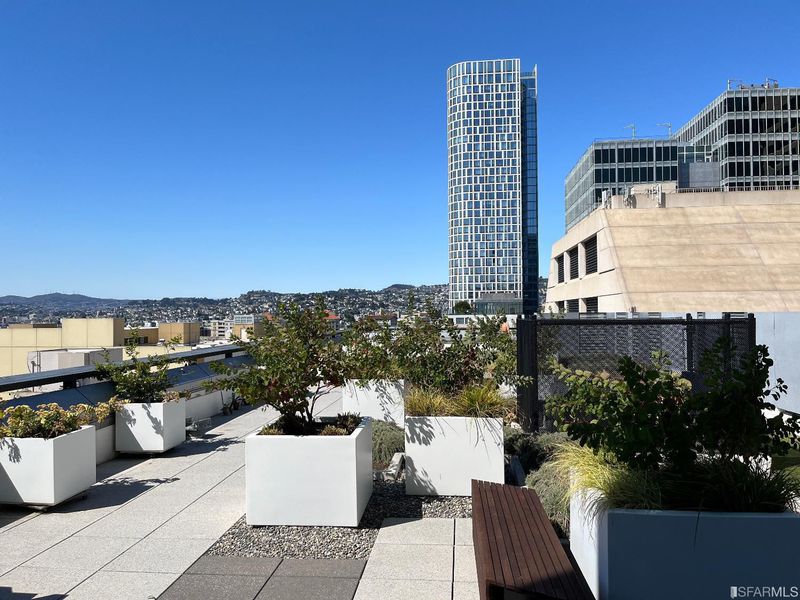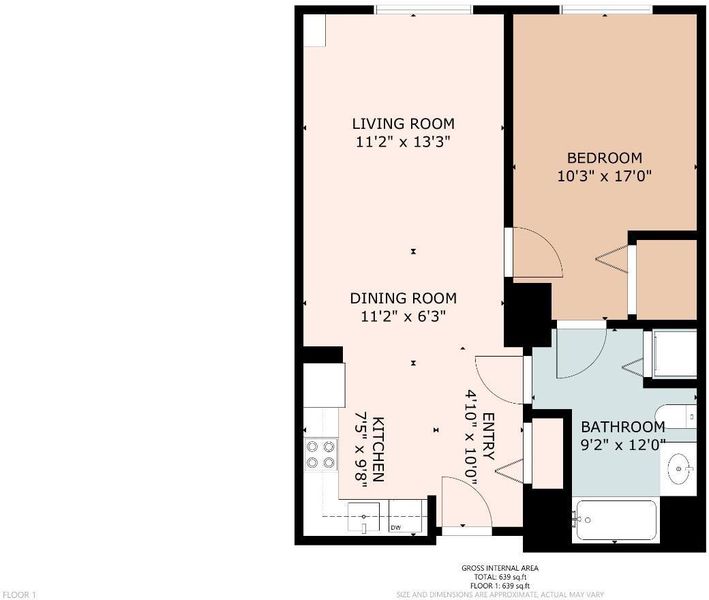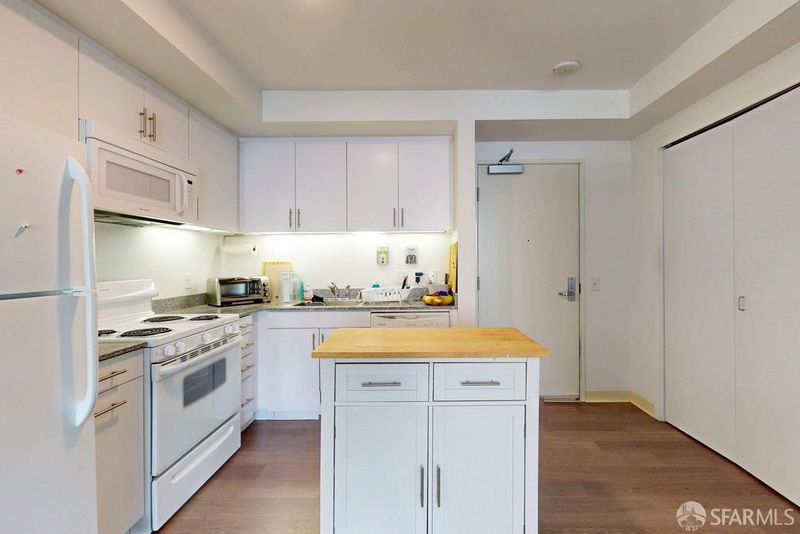
$407,384
655
SQ FT
$622
SQ/FT
1400 Mission St, #709
@ 10th Street - 9 - South of Market, San Francisco
- 1 Bed
- 1 Bath
- 0 Park
- 655 sqft
- San Francisco
-

1 bedroom Below Market Rate (BMR) housing opportunity available at 100% Area Median Income (AMI). Maximum income for 1 person = $109,100; 2 people = $124,700; 3 people = $140,250; 4 people = $155,850; 5 people = $168,300. Must be 1st-time homebuyer & income eligible. Exceptions may be granted due to Buyers Temporary Eligibility Waivers being applicable. Unit available thru the Mayor's Office of Housing and Community Development (MOHCD) & subject to resale controls, monitoring & other restrictions. Unit will be listed on DAHLIA, the SF Housing Portal https://housing.sfgov.org) starting on the application date of 09/22/2025. Visit https://housing.sfgov.org for application & program info. Application, loan pre-approval, and homebuyer education verification due on 10/13/25 at 5:00pm. Permitted street parking with City issued sticker. Secure parking available for rent. Well designed, light-filled, 1 bedroom 1 bath BMR condo with plenty of space. Minutes walk from the Bart and convenient access to SFO, OAK and all the Bay Area has to offer. This secured building offers a full time lobby attendant, 2 open green spaces, and a locked bike room. This is a Fair Housing Opportunity
- Days on Market
- 10 days
- Current Status
- Active
- Original Price
- $407,384
- List Price
- $407,384
- On Market Date
- Sep 20, 2025
- Property Type
- Condominium
- District
- 9 - South of Market
- Zip Code
- 94103
- MLS ID
- 425068028
- APN
- 3507A-085
- Year Built
- 2015
- Stories in Building
- 0
- Number of Units
- 190
- Possession
- Close Of Escrow
- Data Source
- SFAR
- Origin MLS System
Presidio Knolls School
Private PK-5
Students: 380 Distance: 0.2mi
Chinese American International School
Private K-8 Preschool Early Childhood Center, Elementary, Middle, Nonprofit
Students: 523 Distance: 0.3mi
French American International School
Private K-12 Combined Elementary And Secondary, Nonprofit
Students: 958 Distance: 0.3mi
AltSchool - SOMA
Private 6-9 Coed
Students: 30 Distance: 0.3mi
AltSchool SOMA
Private 6-8 Coed
Students: 25 Distance: 0.3mi
Spectrum Center, Inc
Private 7-12 Coed
Students: 54 Distance: 0.3mi
- Bed
- 1
- Bath
- 1
- Low-Flow Toilet(s), Tub w/Shower Over
- Parking
- 0
- SQ FT
- 655
- SQ FT Source
- Unavailable
- Dining Room
- Dining/Living Combo
- Flooring
- Carpet
- Heating
- Central, Electric
- Laundry
- Laundry Closet, Washer/Dryer Stacked Included
- Main Level
- Bedroom(s), Full Bath(s), Kitchen, Living Room
- Views
- City, City Lights
- Possession
- Close Of Escrow
- Architectural Style
- Modern/High Tech
- Special Listing Conditions
- Housing Assist Program
- * Fee
- $569
- Name
- Titan Management Group
- *Fee includes
- Door Person, Elevator, Homeowners Insurance, Maintenance Exterior, Maintenance Grounds, Management, Trash, and Water
MLS and other Information regarding properties for sale as shown in Theo have been obtained from various sources such as sellers, public records, agents and other third parties. This information may relate to the condition of the property, permitted or unpermitted uses, zoning, square footage, lot size/acreage or other matters affecting value or desirability. Unless otherwise indicated in writing, neither brokers, agents nor Theo have verified, or will verify, such information. If any such information is important to buyer in determining whether to buy, the price to pay or intended use of the property, buyer is urged to conduct their own investigation with qualified professionals, satisfy themselves with respect to that information, and to rely solely on the results of that investigation.
School data provided by GreatSchools. School service boundaries are intended to be used as reference only. To verify enrollment eligibility for a property, contact the school directly.























