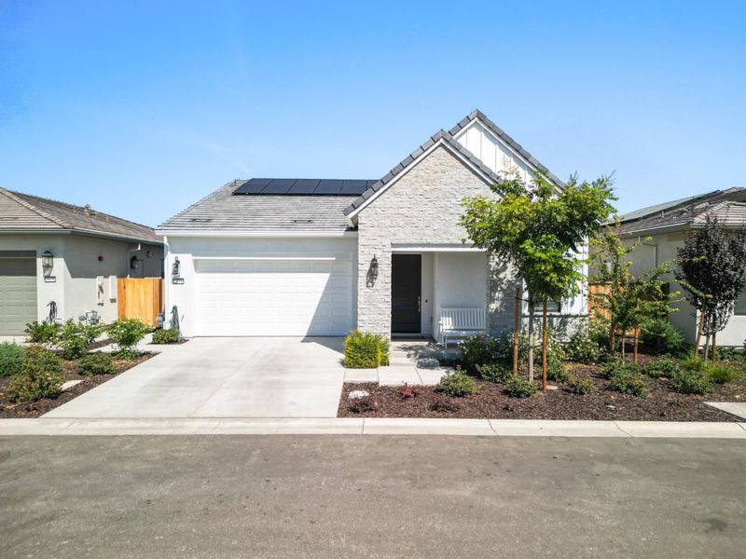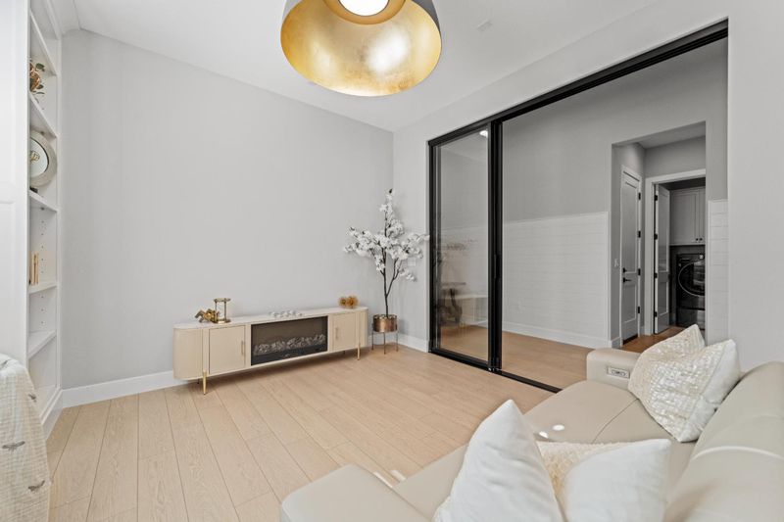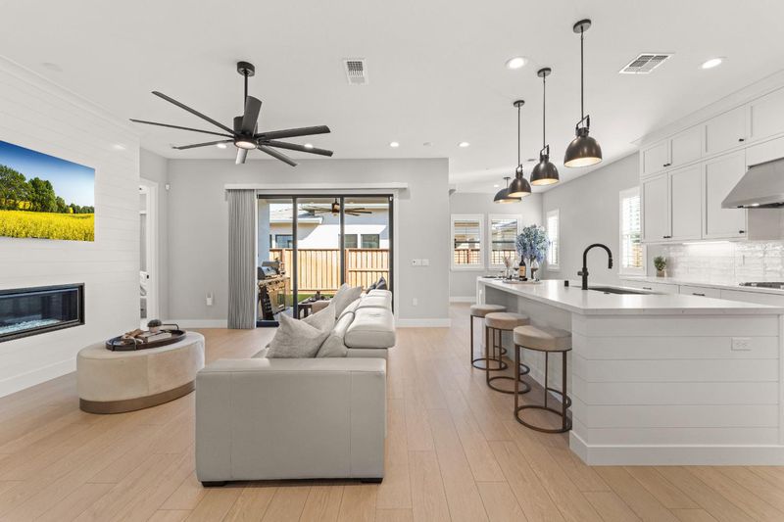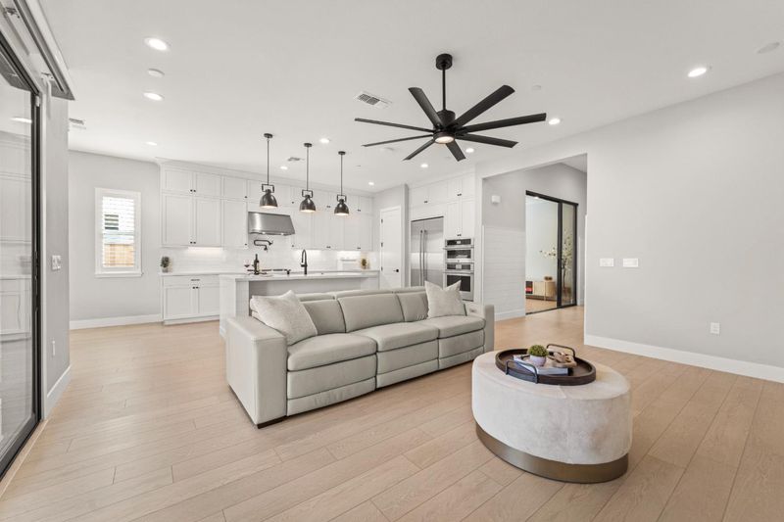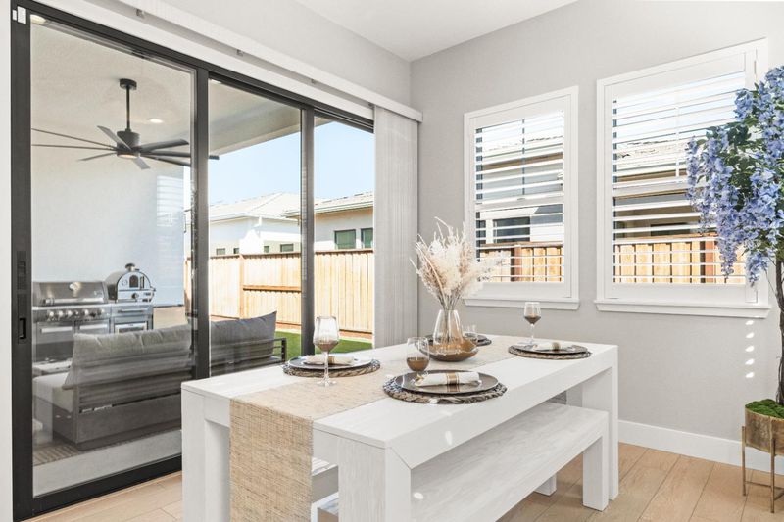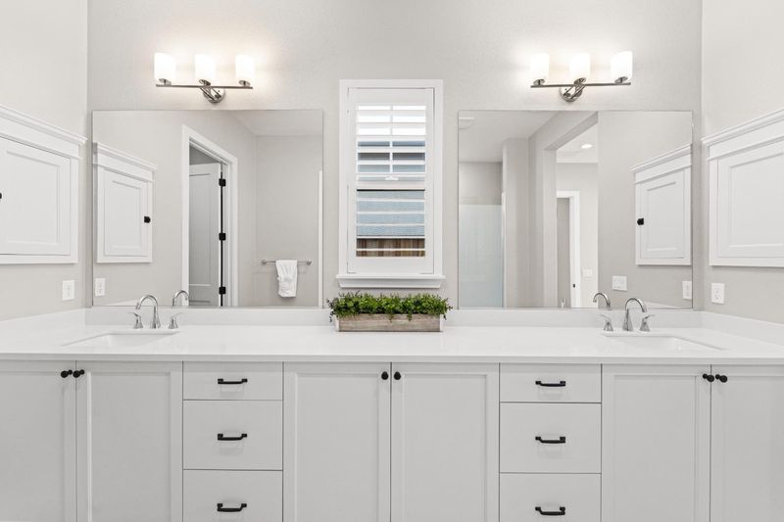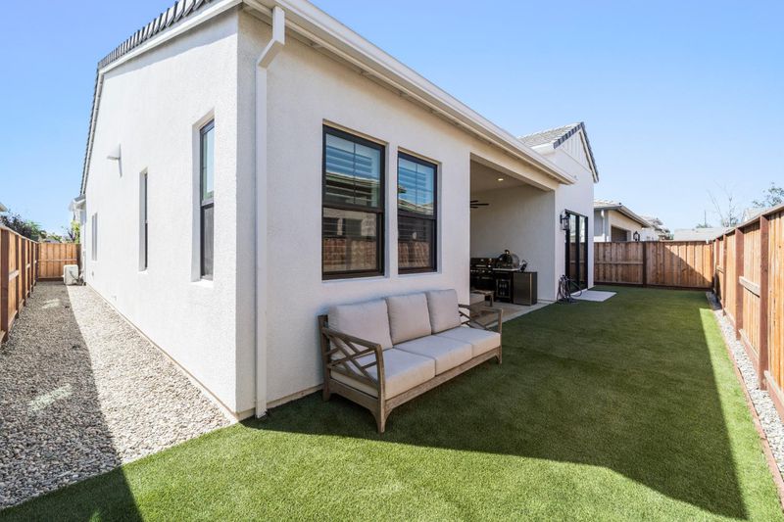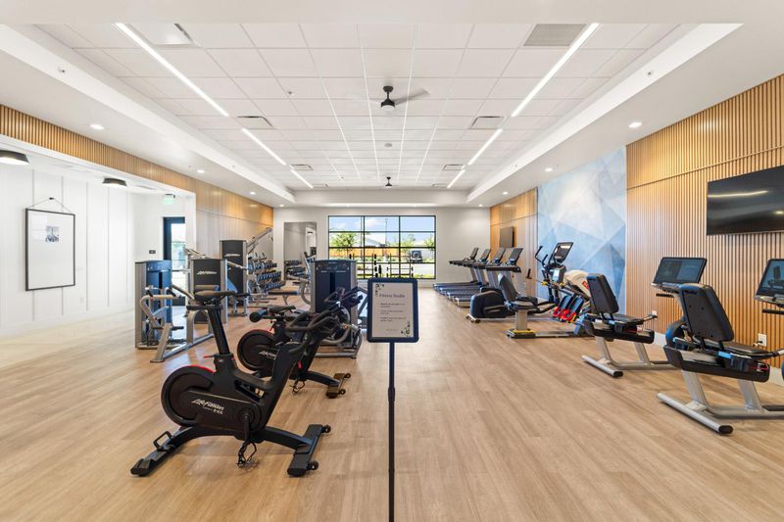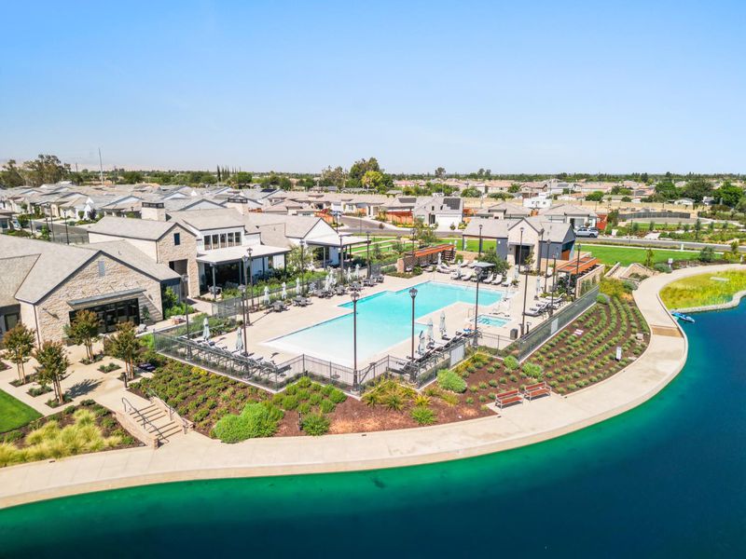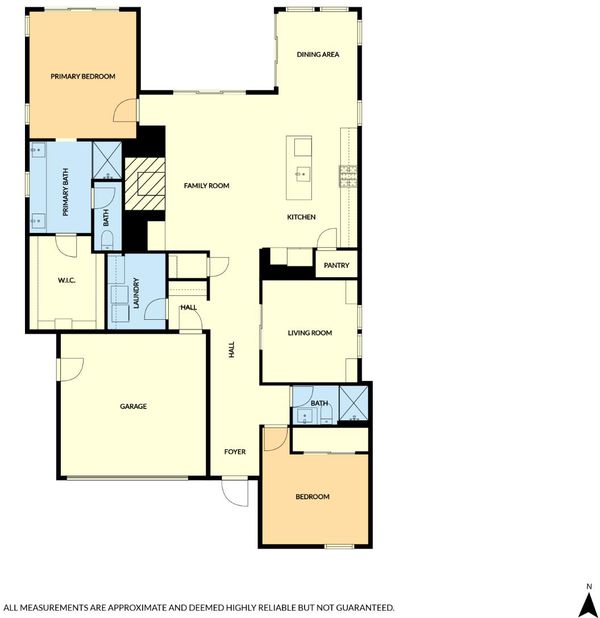
$835,000
1,880
SQ FT
$444
SQ/FT
1871 Snowflower Pl
@ Edgewater Ave - Tracy
- 2 Bed
- 2 Bath
- 0 Park
- 1,880 sqft
- Tracy
-

-
Sat Oct 11, 12:30 pm - 4:00 pm
Welcome to 1871 Snowflower Place, located in the desirable gated 55+ community of Regency at Tracy Lakes. This elegant single-story home showcases over 1,800 sq ft of luxury living with soaring ceilings, floor-to-ceiling glass sliders, and high-end upgrades throughout. Custom shiplap accents, refined finishes, smart home features elevate the design, and a smart security system throughout. The chef's kitchen is appointed with professional grade JennAir smart appliances and a wall-mounted pot filler, with updated finishes throughout. The kitchen opens up seamlessly to the bright dining area and great room where you will enjoy a custom integrated sound system and temperature controlled fireplace. A versatile flex room with glass sliders offers space ideal for a work or living space. A bright primary suite offering floor to ceiling glass sliders to the patio, a spa-inspired bathroom, and a custom walk-in closet. This home also features paid-off solar panels for energy efficiency. Enjoy resort-style living featuring a clubhouse, pools with cabanas, fitness and yoga studios, bocce and pickleball courts, and access to serene lakes. Welcome home!
- Days on Market
- 16 days
- Current Status
- Active
- Original Price
- $835,000
- List Price
- $835,000
- On Market Date
- Sep 19, 2025
- Property Type
- Single Family Residence
- Area
- Tracy
- Zip Code
- 95377
- MLS ID
- 225123154
- APN
- 244-410-37
- Year Built
- 2024
- Stories in Building
- Unavailable
- Possession
- Close Of Escrow
- Data Source
- BAREIS
- Origin MLS System
New Horizon Academy
Private 1-12 Religious, Coed
Students: NA Distance: 0.5mi
Wanda Hirsch Elementary School
Public PK-5 Elementary, Yr Round
Students: 510 Distance: 0.7mi
Monticello Elementary School
Public K-4 Elementary
Students: 460 Distance: 0.7mi
Anthony C. Traina Elementary School
Public K-8 Elementary
Students: 764 Distance: 0.7mi
George Kelly Elementary School
Public K-8 Elementary, Yr Round
Students: 1013 Distance: 1.2mi
Gladys Poet-Christian Elementary School
Public K-8 Elementary
Students: 521 Distance: 1.4mi
- Bed
- 2
- Bath
- 2
- Parking
- 0
- Attached, Garage Door Opener
- SQ FT
- 1,880
- SQ FT Source
- Assessor Auto-Fill
- Lot SQ FT
- 4,500.0
- Lot Acres
- 0.1033 Acres
- Pool Info
- Built-In, Cabana, Common Facility, Indoors
- Kitchen
- Island, Stone Counter
- Cooling
- Ceiling Fan(s), Central, Wall Unit(s), Window Unit(s)
- Dining Room
- Other
- Exterior Details
- Kitchen, Built-In Barbeque, Fire Pit
- Living Room
- Other
- Flooring
- Carpet, Tile, Wood, Other
- Foundation
- Slab
- Fire Place
- Living Room, Double Sided, Electric, Gas Starter
- Heating
- Central, Fireplace(s)
- Laundry
- Dryer Included, Washer Included, Inside Area, Inside Room
- Main Level
- Bedroom(s), Living Room, Dining Room, Primary Bedroom, Full Bath(s), Garage, Kitchen, Street Entrance
- Views
- Water
- Possession
- Close Of Escrow
- * Fee
- $375
- *Fee includes
- Management, Common Areas, Door Person, and Security
MLS and other Information regarding properties for sale as shown in Theo have been obtained from various sources such as sellers, public records, agents and other third parties. This information may relate to the condition of the property, permitted or unpermitted uses, zoning, square footage, lot size/acreage or other matters affecting value or desirability. Unless otherwise indicated in writing, neither brokers, agents nor Theo have verified, or will verify, such information. If any such information is important to buyer in determining whether to buy, the price to pay or intended use of the property, buyer is urged to conduct their own investigation with qualified professionals, satisfy themselves with respect to that information, and to rely solely on the results of that investigation.
School data provided by GreatSchools. School service boundaries are intended to be used as reference only. To verify enrollment eligibility for a property, contact the school directly.
