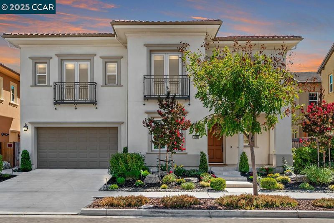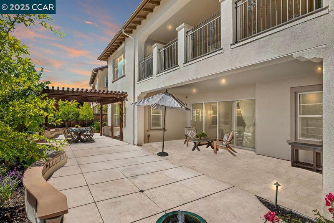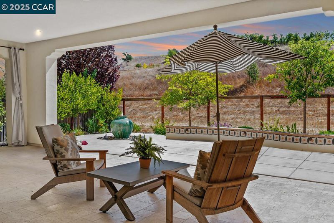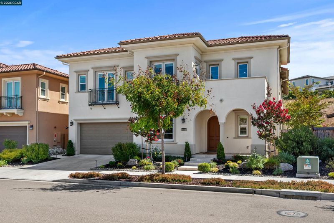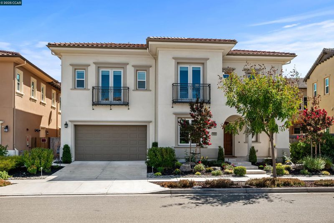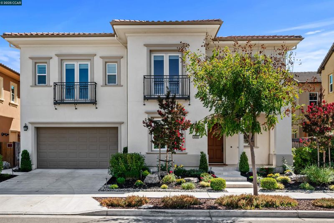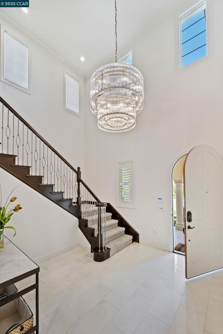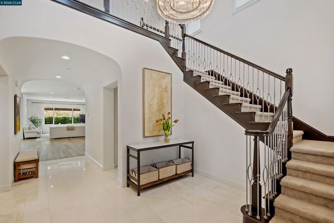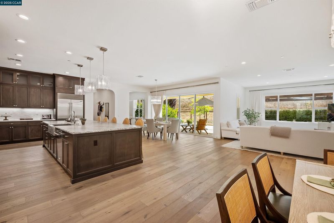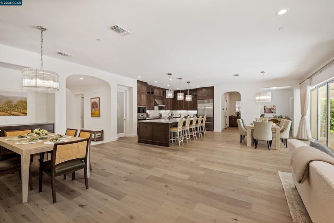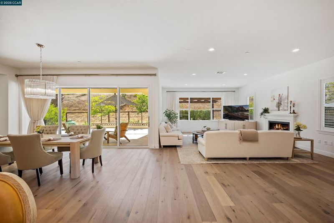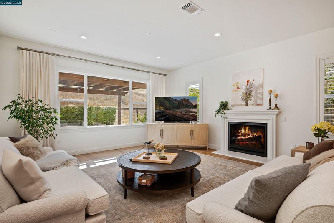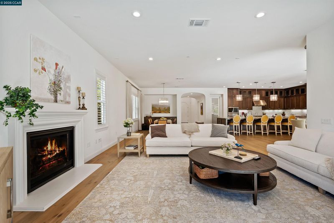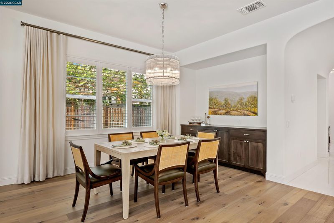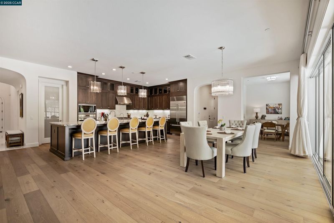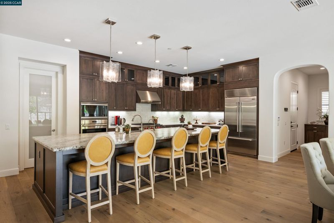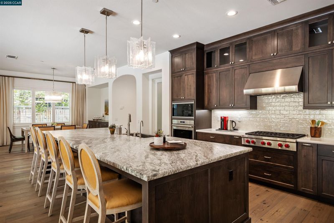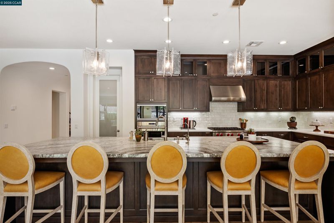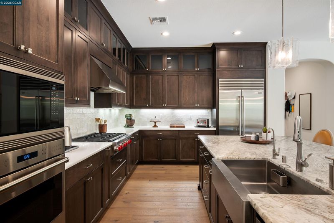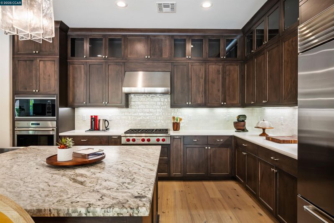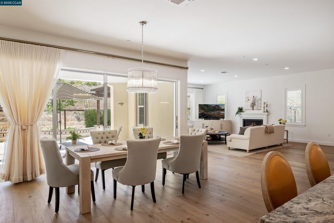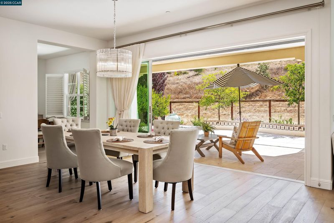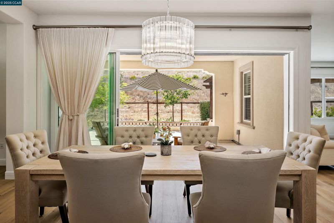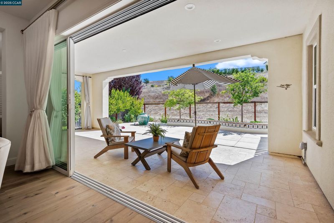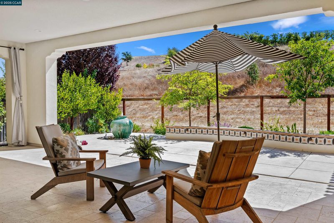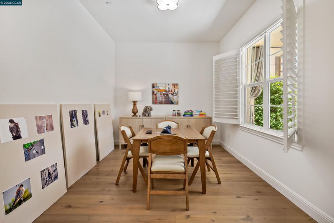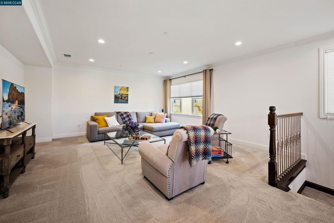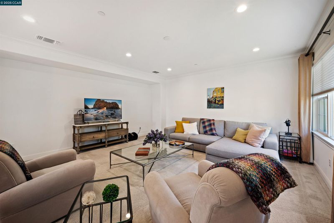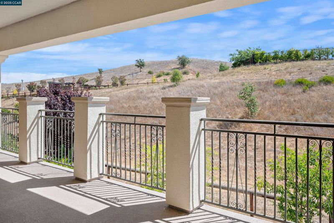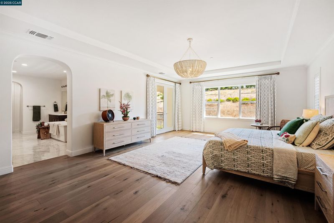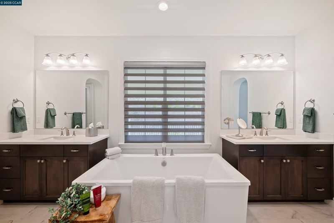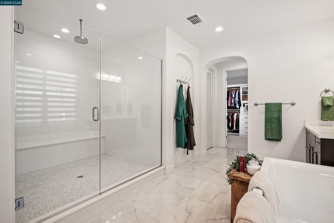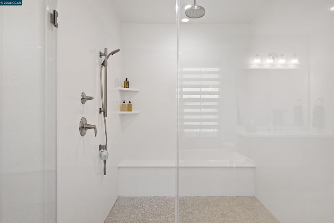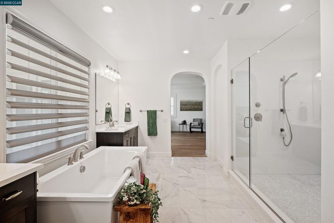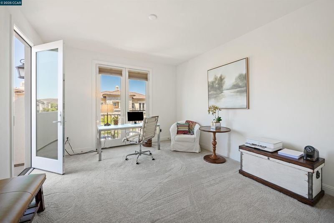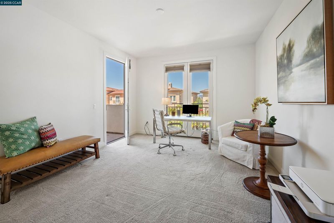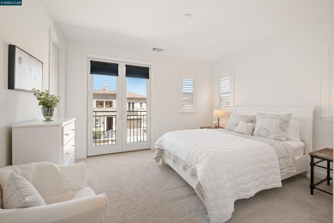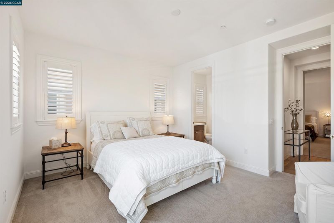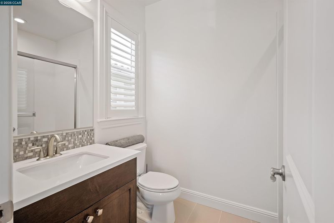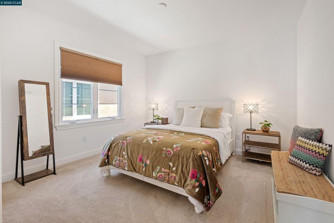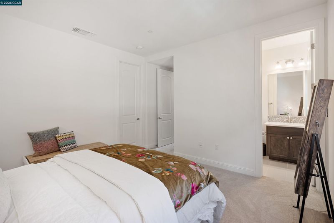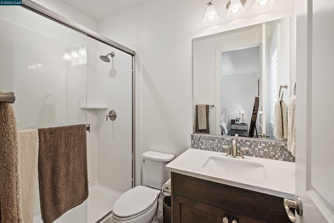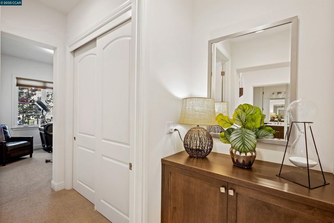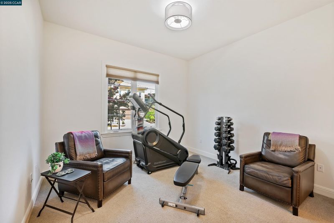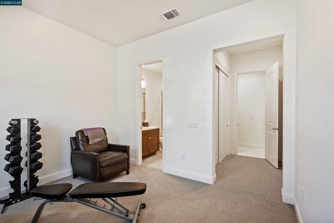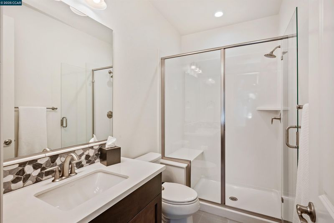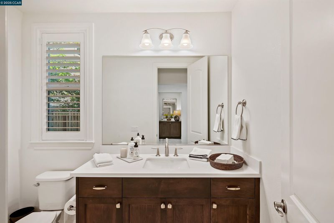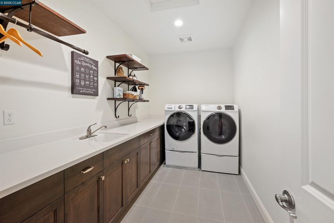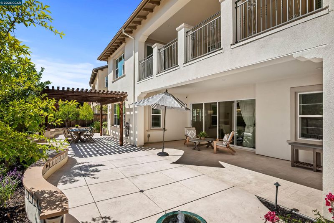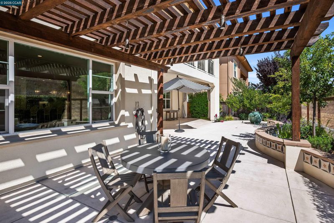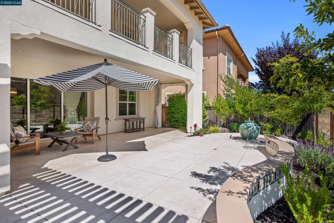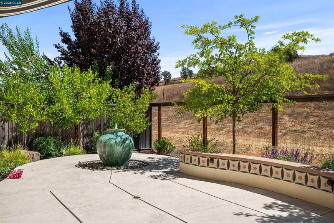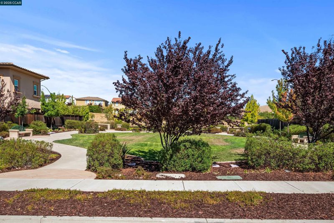
$3,099,800
4,825
SQ FT
$642
SQ/FT
5026 Kerry Hill St
@ Gritstone St - Alamo Creek, Danville
- 5 Bed
- 5.5 (5/1) Bath
- 3 Park
- 4,825 sqft
- Danville
-

Ashbury at Alamo Creek w/$250K+ in custom upgrades borders open sp. Meticulously maintained by original owner in Danville’s master-planned community adjacent to 275+/-acres of open sp. Walk to trails, comm ctr, pool, fitness ctr, playgrd. Near top-rated SRVUSD schls. 4825+/-SF. Open concept flrpln. 5 bds, 5.5 bths inclds main-level bdrm suite, study, loft. Marble tile entry. Hardwd & carpet. High ceilings. Recessed lights. Plantation shutters. Multiple custom built-ins. Chef’s kitchen. Leathered granite slab island/brkfst bar. Quartz counters. Subway tile bksplsh. To-ceiling cabinetry. SubZero, Wolf & KitchenAid appls, Walk-in pantry. Stainless apron sink. Living rm w/gas frpl. Dining w/custom buffet. 16-ft glass accordion dr opens to professionally designed bkyd sanctuary. Covered California rm, pergola, fountain, garden bds, landscape lighting. Luxurious primary suite w/pvt view balcony. En suite w/marble tile flr, freestanding tub, dual vanities, oversized shwr, automated blinds, dual walk-in closets w/custom California Closets org.3-car tandem garage.Owned solar.Custom storage cabinetry.Samsung frnt-loading w/d. Ring doorbell. Sec alarm.New instant hot water heater.Mudrm/drop zone.Travertine tile entry/porch.Near Blackhawk Plaza,dwntwn,freeways, Livermore Valley Wine Country.
- Current Status
- New
- Original Price
- $3,099,800
- List Price
- $3,099,800
- On Market Date
- Sep 19, 2025
- Property Type
- Detached
- D/N/S
- Alamo Creek
- Zip Code
- 94506
- MLS ID
- 41112158
- APN
- 2068200324
- Year Built
- 2018
- Stories in Building
- 2
- Possession
- Close Of Escrow, Negotiable
- Data Source
- MAXEBRDI
- Origin MLS System
- CONTRA COSTA
Creekside Elementary School
Public K-5
Students: 638 Distance: 0.3mi
Tassajara Hills Elementary School
Public K-5 Elementary
Students: 492 Distance: 0.7mi
Diablo Vista Middle School
Public 6-8 Middle
Students: 986 Distance: 1.3mi
Hidden Hills Elementary School
Public K-5 Elementary
Students: 708 Distance: 2.0mi
Dougherty Valley High School
Public 9-12 Secondary
Students: 3331 Distance: 2.1mi
Venture (Alternative) School
Public K-12 Alternative
Students: 154 Distance: 2.2mi
- Bed
- 5
- Bath
- 5.5 (5/1)
- Parking
- 3
- Attached, Int Access From Garage, Side Yard Access, Tandem, Garage Door Opener
- SQ FT
- 4,825
- SQ FT Source
- Public Records
- Lot SQ FT
- 6,694.0
- Lot Acres
- 0.15 Acres
- Pool Info
- None, Community
- Kitchen
- Dishwasher, Gas Range, Plumbed For Ice Maker, Microwave, Oven, Range, Refrigerator, Self Cleaning Oven, Dryer, Washer, Gas Water Heater, Tankless Water Heater, 220 Volt Outlet, Breakfast Bar, Breakfast Nook, Counter - Solid Surface, Stone Counters, Eat-in Kitchen, Disposal, Gas Range/Cooktop, Ice Maker Hookup, Kitchen Island, Oven Built-in, Pantry, Range/Oven Built-in, Self-Cleaning Oven, Updated Kitchen
- Cooling
- Central Air
- Disclosures
- None
- Entry Level
- Exterior Details
- Back Yard, Front Yard, Side Yard, Sprinklers Automatic, Sprinklers Front, Sprinklers Side, Landscape Back, Landscape Front, Low Maintenance, Yard Space
- Flooring
- Hardwood, Tile, Carpet
- Foundation
- Fire Place
- Gas, Living Room
- Heating
- Zoned
- Laundry
- 220 Volt Outlet, Dryer, Laundry Room, Washer, Cabinets, Sink, Upper Level
- Upper Level
- 4 Bedrooms, 5+ Baths, Primary Bedrm Suite - 1, Laundry Facility, Loft
- Main Level
- 1 Bedroom, 1.5 Baths, No Steps to Entry, Main Entry
- Views
- Park/Greenbelt, Hills
- Possession
- Close Of Escrow, Negotiable
- Architectural Style
- Contemporary, Spanish
- Non-Master Bathroom Includes
- Shower Over Tub, Solid Surface, Stall Shower, Tile, Updated Baths, Marble, Stone, Window
- Construction Status
- Existing
- Additional Miscellaneous Features
- Back Yard, Front Yard, Side Yard, Sprinklers Automatic, Sprinklers Front, Sprinklers Side, Landscape Back, Landscape Front, Low Maintenance, Yard Space
- Location
- Level, Rectangular Lot, Back Yard, Front Yard, Landscaped, Sprinklers In Rear
- Roof
- Tile
- Water and Sewer
- Public
- Fee
- $130
MLS and other Information regarding properties for sale as shown in Theo have been obtained from various sources such as sellers, public records, agents and other third parties. This information may relate to the condition of the property, permitted or unpermitted uses, zoning, square footage, lot size/acreage or other matters affecting value or desirability. Unless otherwise indicated in writing, neither brokers, agents nor Theo have verified, or will verify, such information. If any such information is important to buyer in determining whether to buy, the price to pay or intended use of the property, buyer is urged to conduct their own investigation with qualified professionals, satisfy themselves with respect to that information, and to rely solely on the results of that investigation.
School data provided by GreatSchools. School service boundaries are intended to be used as reference only. To verify enrollment eligibility for a property, contact the school directly.
