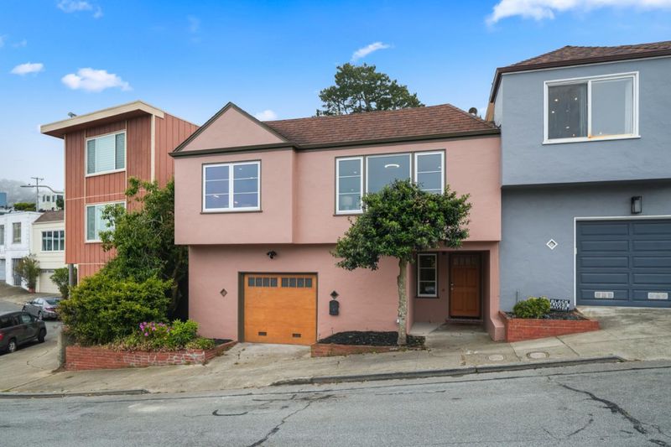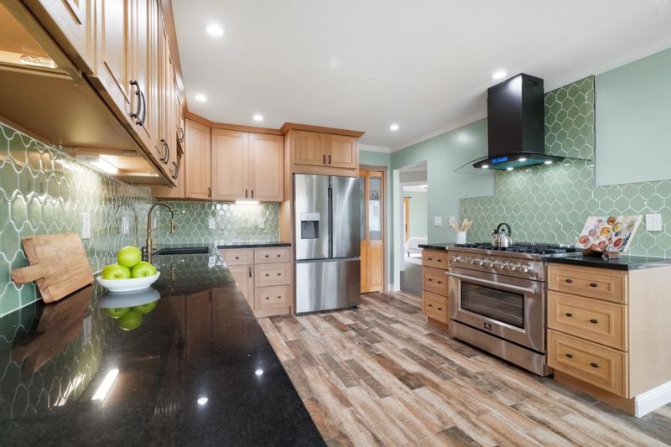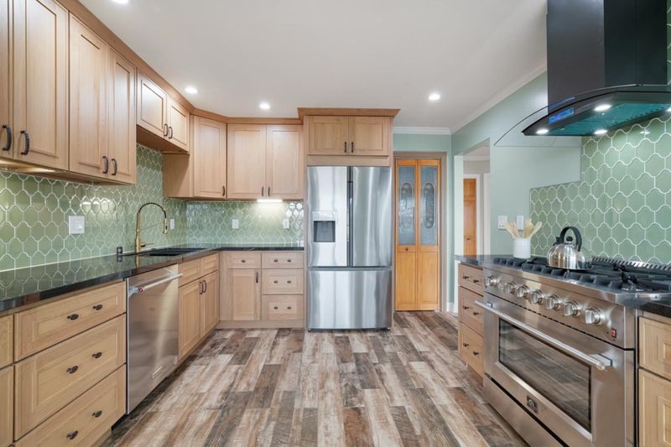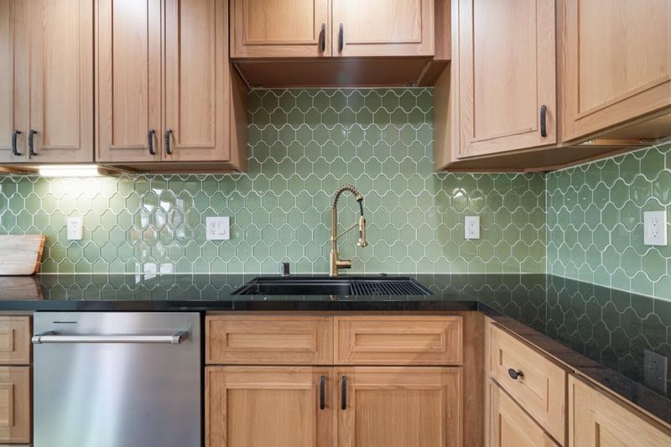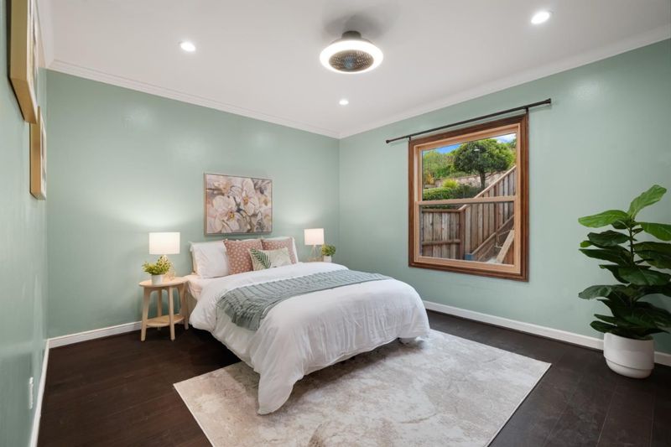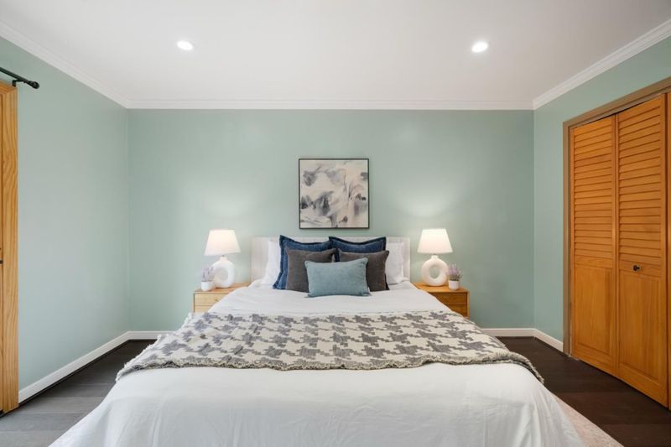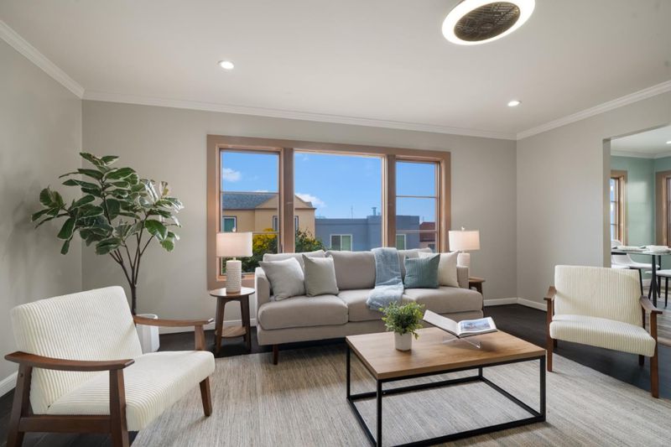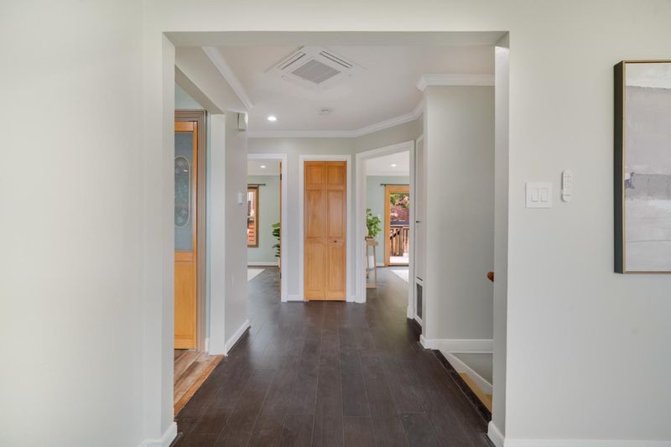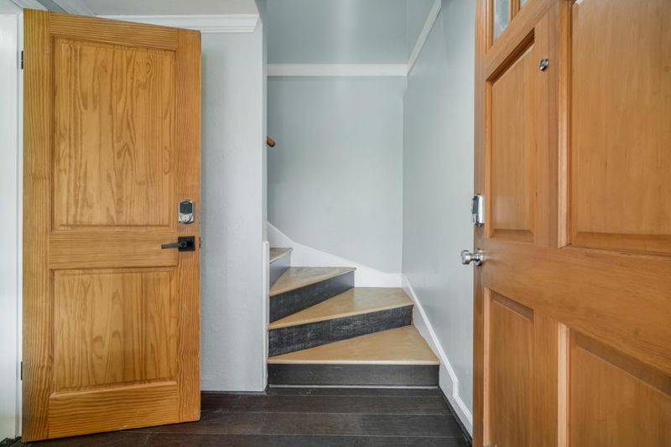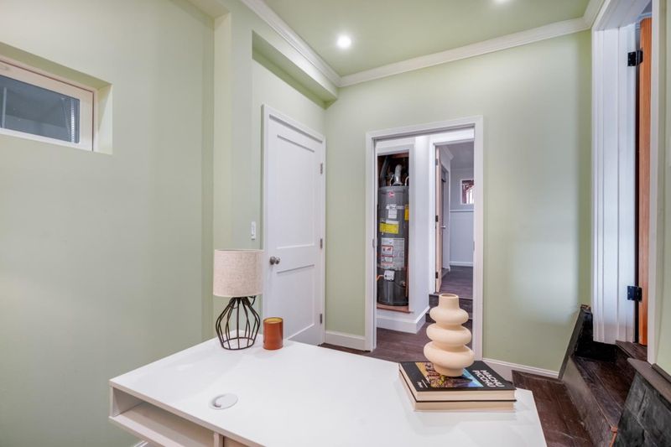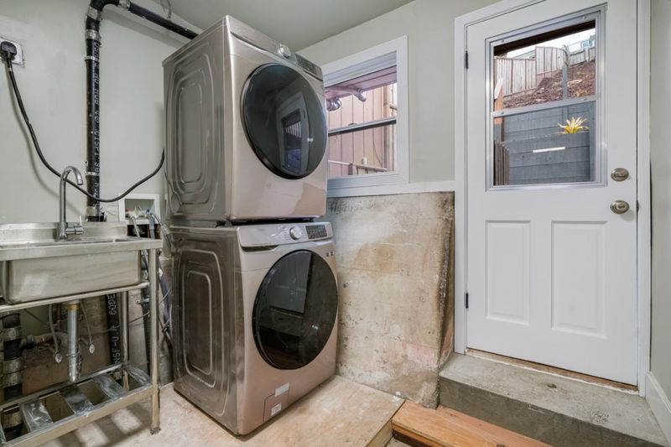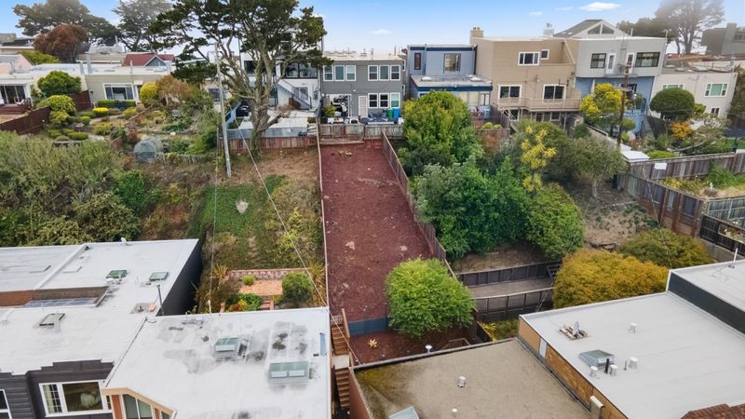
$1,478,888
1,452
SQ FT
$1,019
SQ/FT
763 Pacheco Street
@ 12th Ave - 25142 - 2 - Golden Gate Heights, San Francisco
- 3 Bed
- 2 Bath
- 1 Park
- 1,452 sqft
- SAN FRANCISCO
-

RARELY available, in the heart of coveted Golden Gate Heights. Thoughtfully remodeled home has a seamless blend of charm & modern sophistication! Enjoy bespoke custom designer tile in the kitchen with AMAZING counter prep space, undercabinet lights, spacious pantry, stainless appliances, perfect for culinary creativity! New crown moldings, engineered wood floors, porcelain faux wood in kitchen, split mini-ductless heating/AC. The new aluminum wood clad windows upstairs & patio door offer abundant natural light. Spacious living rm w/wood burning fireplace is ideal for cozy evenings & peekaboo Bay views! Spa-like bath +bonus Toto bidet toilet-seat warmer on upper level. Level 2, EV charger, upgraded 200 Amp electrical panel! New LED lights +switches +-outlets. New water/drain lines, vent lines, extra water hose outlets. Fresh designer paint inside/out, custom designed closets, new doors + garage door. Lower 1/1+ bonus space can be guest suite, home office, game/playrm +there's space to for a kitchenette or additional closet/storage. New laundry rm Samsung stackable W/D+ laundry sink. Backyard: new redwood deck, retaining walls, redwood fencing on 2 sides,is ready for you to add your veggie/fruit garden? Or build your ADU (Buyer to verify) to avail of the Bay views? Don't miss out!
- Days on Market
- 3 days
- Current Status
- Active
- Original Price
- $1,478,888
- List Price
- $1,478,888
- On Market Date
- Jun 27, 2025
- Property Type
- Single Family Home
- Area
- 25142 - 2 - Golden Gate Heights
- Zip Code
- 94116
- MLS ID
- ML82012656
- APN
- 2122A-004
- Year Built
- 1952
- Stories in Building
- 1
- Possession
- COE
- Data Source
- MLSL
- Origin MLS System
- MLSListings, Inc.
Hoover (Herbert) Middle School
Public 6-8 Middle
Students: 971 Distance: 0.5mi
Yu (Alice Fong) Elementary School
Public K-8 Elementary
Students: 590 Distance: 0.5mi
West Portal Elementary School
Public K-5 Elementary, Coed
Students: 594 Distance: 0.6mi
Clarendon Alternative Elementary School
Public K-5 Elementary
Students: 555 Distance: 0.7mi
Lincoln (Abraham) High School
Public 9-12 Secondary
Students: 2070 Distance: 0.8mi
Saint Anne School
Private K-8 Elementary, Religious, Coed
Students: 347 Distance: 0.8mi
- Bed
- 3
- Bath
- 2
- Parking
- 1
- Attached Garage, On Street
- SQ FT
- 1,452
- SQ FT Source
- Unavailable
- Lot SQ FT
- 3,323.0
- Lot Acres
- 0.076286 Acres
- Kitchen
- Countertop - Granite, Hood Over Range, Oven - Gas
- Cooling
- Other
- Dining Room
- Dining Area
- Disclosures
- Flood Zone - See Report, Natural Hazard Disclosure
- Family Room
- No Family Room
- Flooring
- Other
- Foundation
- Concrete Perimeter
- Fire Place
- Living Room
- Heating
- Heat Pump
- Laundry
- In Garage
- Possession
- COE
- Fee
- Unavailable
MLS and other Information regarding properties for sale as shown in Theo have been obtained from various sources such as sellers, public records, agents and other third parties. This information may relate to the condition of the property, permitted or unpermitted uses, zoning, square footage, lot size/acreage or other matters affecting value or desirability. Unless otherwise indicated in writing, neither brokers, agents nor Theo have verified, or will verify, such information. If any such information is important to buyer in determining whether to buy, the price to pay or intended use of the property, buyer is urged to conduct their own investigation with qualified professionals, satisfy themselves with respect to that information, and to rely solely on the results of that investigation.
School data provided by GreatSchools. School service boundaries are intended to be used as reference only. To verify enrollment eligibility for a property, contact the school directly.
