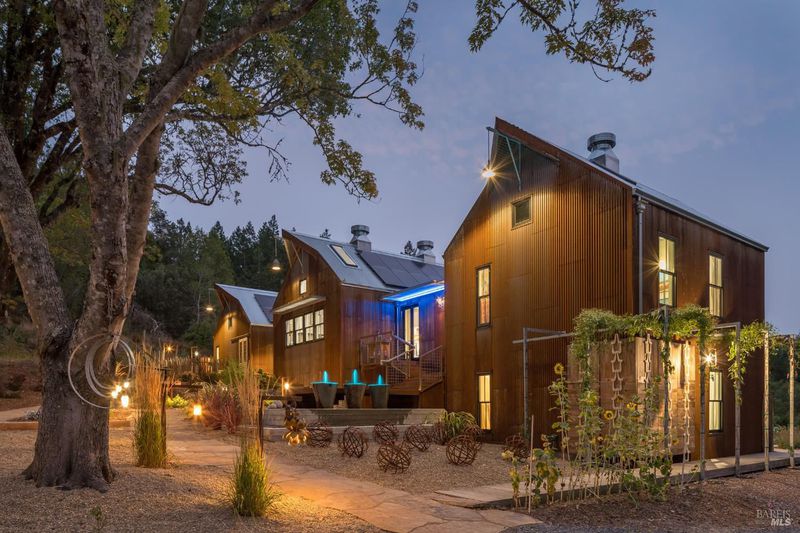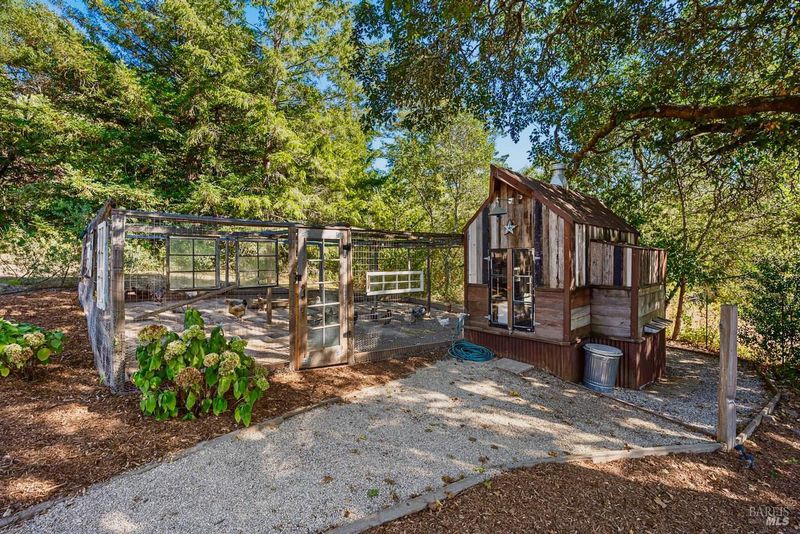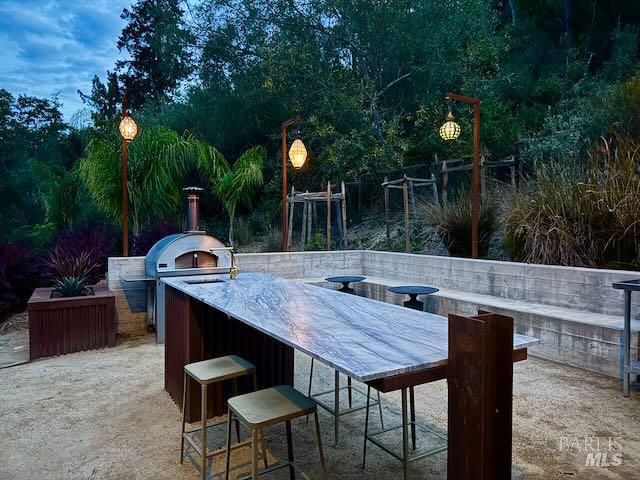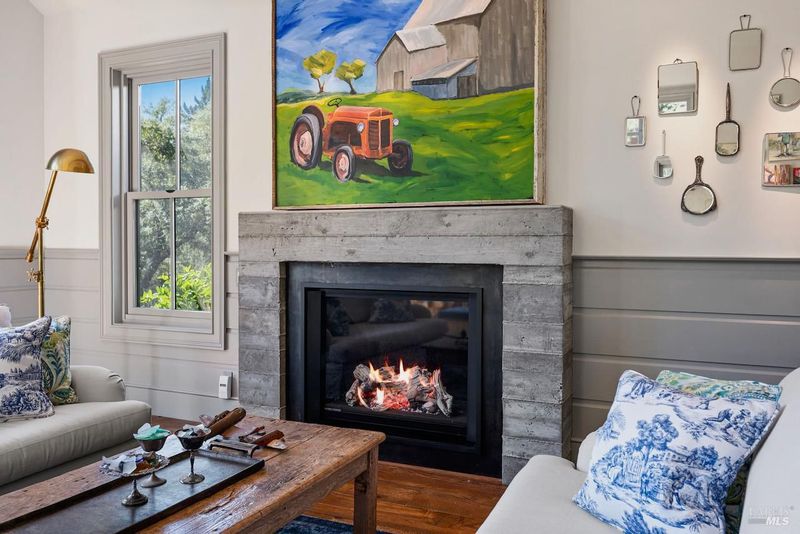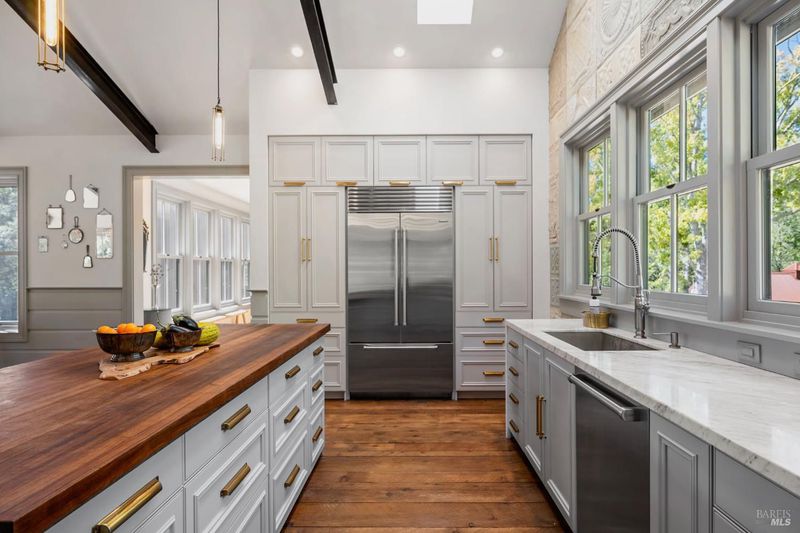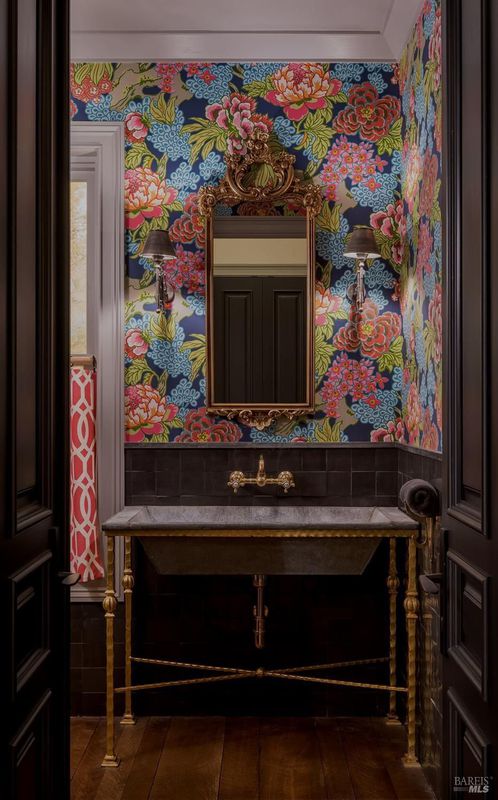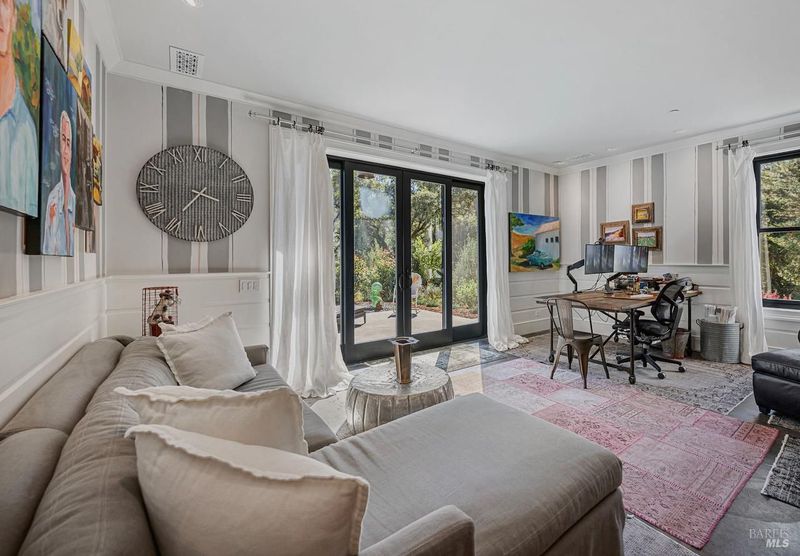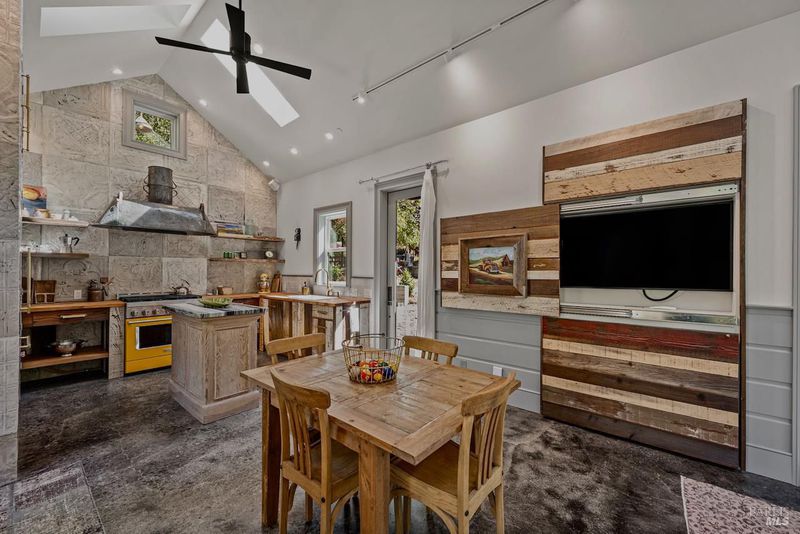
$3,450,000
3,885
SQ FT
$888
SQ/FT
1195 Furlong Road
@ Occidental Rd - Sebastopol
- 3 Bed
- 4 (3/1) Bath
- 0 Park
- 3,885 sqft
- Sebastopol
-

Featured in Architectural Digest and Dwell, this Sebastopol retreat by Dwelling Point Design epitomizes bespoke living. Fifteen-foot ceilings, board-formed concrete, and corten steel siding set the architectural stage, while interiors are layered with global provenance: custom flooring milled in the Sierras, hand-glazed Zellige tile from Morocco, artisan steel vanities, and vintage chandeliers from Paris, Amsterdam, and Turkey. At the heart, a custom LaCanche 53'' range anchors the chef's kitchen--paired with Sub-Zero and Cove appliances. A phenomenal guesthouse--private, comfortable, and spacious enough to live in full time yet perfect for visitors--expands the property's versatility and lifestyle appeal. It's just as thoughtfully designed as the main residence. Outdoor living includes a kitchen with wood-fired pizza oven, a spa, and extensive gardens, all anchored by a striking steel pavilion. Every element is both curated and considered--solar power, whole-home generator, and smart systems balancing technology with timeless design. Springwater is more than a home. It's a vision of Wine Country living--crafted, storied, and unforgettable.
- Days on Market
- 6 days
- Current Status
- Active
- Original Price
- $3,450,000
- List Price
- $3,450,000
- On Market Date
- Sep 22, 2025
- Property Type
- Single Family Residence
- Area
- Sebastopol
- Zip Code
- 95472
- MLS ID
- 325084802
- APN
- 080-100-025-000
- Year Built
- 2019
- Stories in Building
- Unavailable
- Possession
- Close Of Escrow
- Data Source
- BAREIS
- Origin MLS System
Harmony Elementary School
Public K-1 Elementary
Students: 58 Distance: 2.0mi
Salmon Creek School - A Charter
Charter 2-8 Middle
Students: 191 Distance: 2.0mi
Plumfield Academy
Private K-12 Special Education, Combined Elementary And Secondary, All Male
Students: 20 Distance: 2.1mi
Willow Spring School
Private K-3 Elementary, Coed
Students: 13 Distance: 2.7mi
Reach School
Charter K-8
Students: 145 Distance: 2.7mi
Nonesuch School
Private 6-12 Nonprofit
Students: 22 Distance: 2.7mi
- Bed
- 3
- Bath
- 4 (3/1)
- Double Sinks, Shower Stall(s), Tile, Window
- Parking
- 0
- No Garage, Uncovered Parking Spaces 2+
- SQ FT
- 3,885
- SQ FT Source
- Appraiser
- Lot SQ FT
- 125,017.0
- Lot Acres
- 2.87 Acres
- Kitchen
- Butcher Block Counters, Island, Quartz Counter, Skylight(s)
- Cooling
- Central, Heat Pump, MultiZone
- Dining Room
- Dining/Living Combo, Formal Area
- Exterior Details
- Fire Pit, Kitchen, Uncovered Courtyard
- Living Room
- Cathedral/Vaulted, Great Room, Open Beam Ceiling, View
- Flooring
- Concrete, Tile, Wood
- Foundation
- Concrete Perimeter
- Fire Place
- Gas Log, Gas Piped, Living Room
- Heating
- Central, Fireplace(s), Gas, Heat Pump, MultiZone
- Laundry
- Laundry Closet, Washer/Dryer Stacked Included
- Main Level
- Bedroom(s), Dining Room, Full Bath(s), Kitchen, Living Room, Primary Bedroom, Partial Bath(s)
- Views
- Forest, Hills
- Possession
- Close Of Escrow
- Basement
- Partial
- Architectural Style
- Farmhouse, Modern/High Tech, Rustic
- Fee
- $0
MLS and other Information regarding properties for sale as shown in Theo have been obtained from various sources such as sellers, public records, agents and other third parties. This information may relate to the condition of the property, permitted or unpermitted uses, zoning, square footage, lot size/acreage or other matters affecting value or desirability. Unless otherwise indicated in writing, neither brokers, agents nor Theo have verified, or will verify, such information. If any such information is important to buyer in determining whether to buy, the price to pay or intended use of the property, buyer is urged to conduct their own investigation with qualified professionals, satisfy themselves with respect to that information, and to rely solely on the results of that investigation.
School data provided by GreatSchools. School service boundaries are intended to be used as reference only. To verify enrollment eligibility for a property, contact the school directly.
