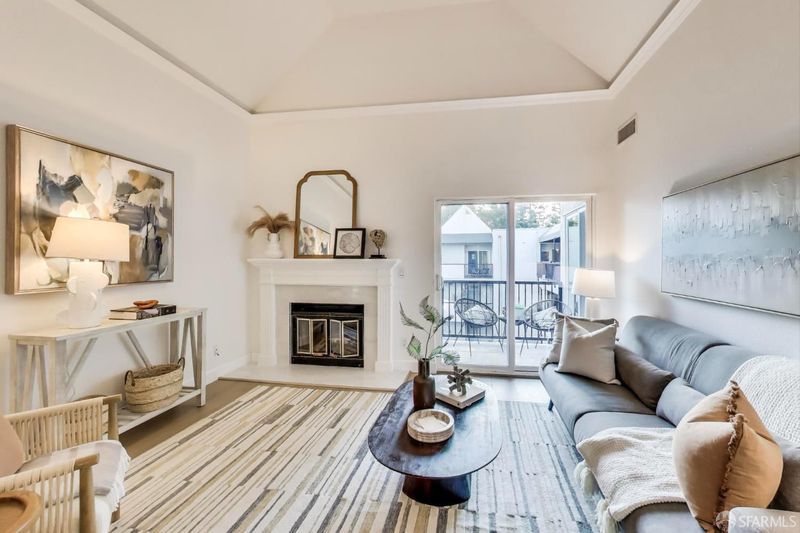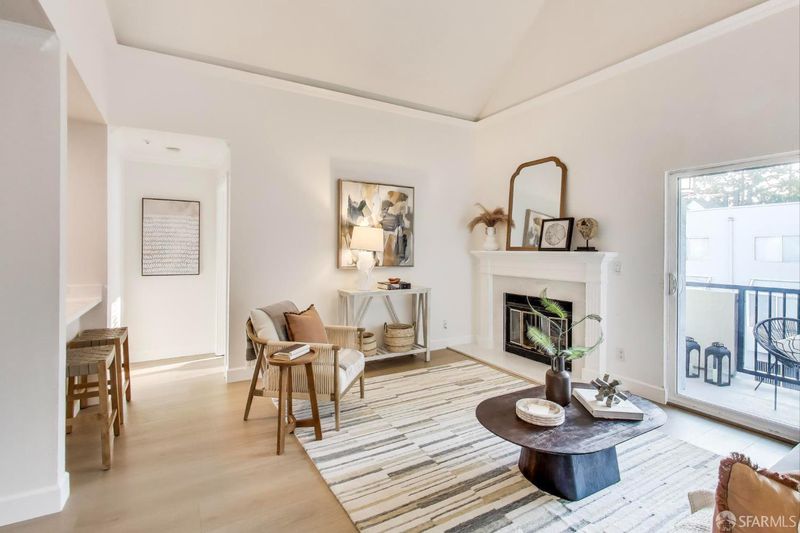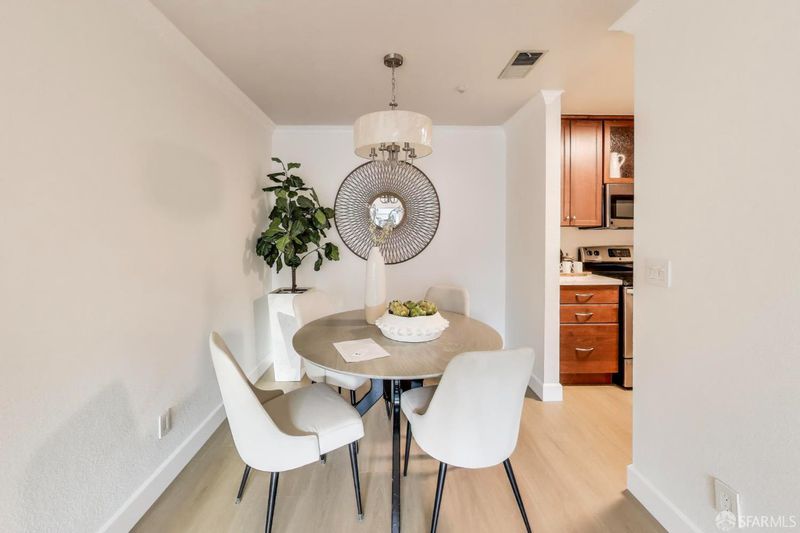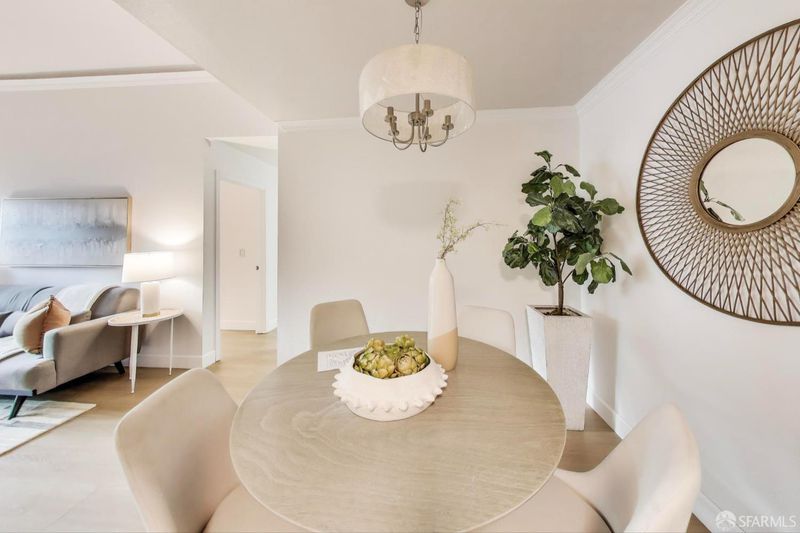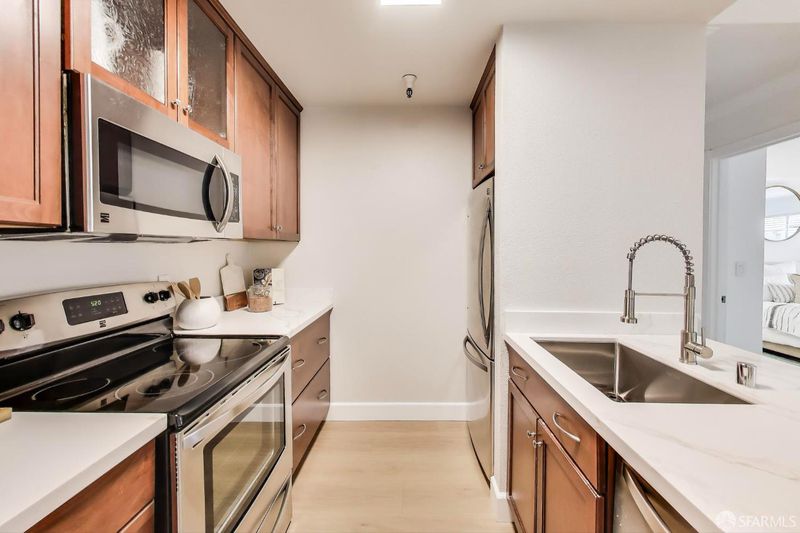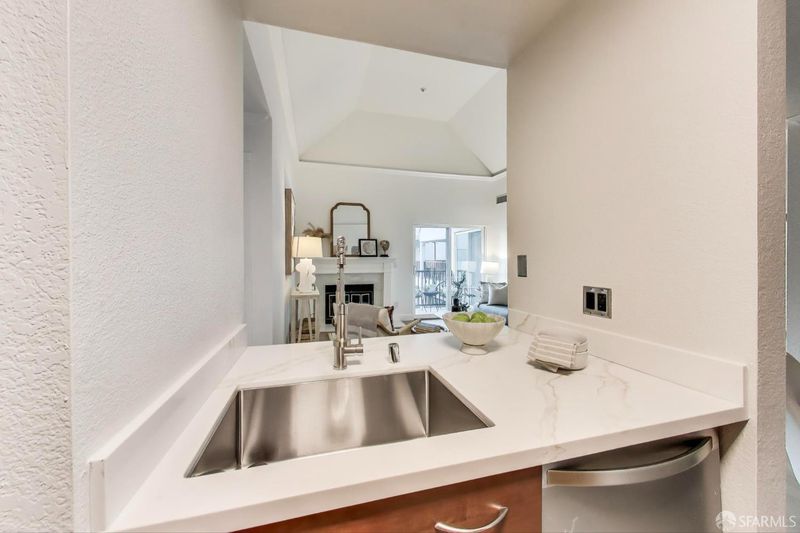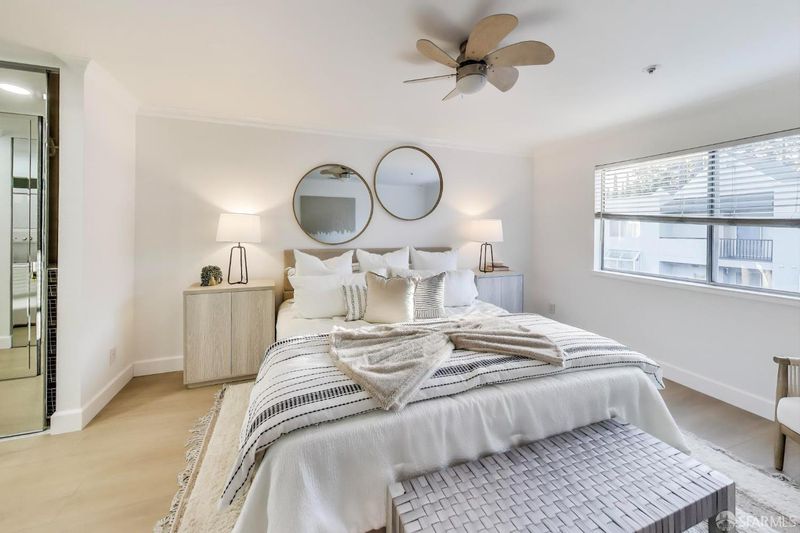
$549,000
968
SQ FT
$567
SQ/FT
3183 Wayside Plz, #308
@ Coggins Drive - 4900 - Walnut Creek, Walnut Creek
- 2 Bed
- 2 Bath
- 1 Park
- 968 sqft
- Walnut Creek
-

-
Sat Sep 27, 2:00 pm - 4:00 pm
1st Open House! Please park in the front courtyard area and follow the signs and instructions to get buzzed into the building. Beautifully remodeled top unit. Must see!
-
Sun Sep 28, 2:00 pm - 4:00 pm
1st Sunday Open House! Please park in the front courtyard area and follow the signs and instructions to get buzzed into the building. Beautifully remodeled top unit. Must see!
Beautifully Updated Top-Floor 2-Bedroom Condo Bright and airy with a fantastic floor plan, this move-in ready top-floor unit features vaulted ceilings, a spacious living room with a wood-burning fireplace and seamless flow into the formal dining area, perfect for entertaining. Enjoy peaceful views of the community pool from the sun-drenched balcony off the living room. The updated kitchen boasts stainless steel appliances and quartz countertops, while both bathrooms feature new vanities, lighting, and fixtures. The ideal split-bedroom layout offers maximum privacy, with a second balcony off the guest bedroom for additional outdoor space. Other highlights include in-unit central A/C, in-unit laundry, an assigned parking space, and access to community amenities such as a pool, spa, gym, and outdoor lounge areas. Guest parking is available in the secured garage. Monthly dues cover water, trash, common area maintenance, reserves, management, and building insurance. All this in a prime location within walking distance to BART and close to Highways 680, 242, 24, shopping, dining, and public transit. Don't miss this one!
- Days on Market
- 1 day
- Current Status
- Active
- Original Price
- $549,000
- List Price
- $549,000
- On Market Date
- Sep 24, 2025
- Property Type
- Condominium
- District
- 4900 - Walnut Creek
- Zip Code
- 94597
- MLS ID
- 425076098
- APN
- 148-460-093-5
- Year Built
- 1985
- Stories in Building
- 1
- Number of Units
- 60
- Possession
- Close Of Escrow
- Data Source
- SFAR
- Origin MLS System
Fusion Academy Walnut Creek
Private 6-12
Students: 55 Distance: 0.2mi
Legacy Academy
Private 1-12 Religious, Nonprofit
Students: 36 Distance: 0.5mi
Palmer School For Boys And Girls
Private K-8 Elementary, Coed
Students: 386 Distance: 0.6mi
Spectrum Center-Pleasant Hill Satellite Camp
Private 6-8 Coed
Students: NA Distance: 0.7mi
Seven Hills, The
Private K-8 Elementary, Coed
Students: 399 Distance: 0.7mi
Pleasant Hill Education Center
Public n/a Adult Education
Students: NA Distance: 0.8mi
- Bed
- 2
- Bath
- 2
- Fiberglass, Quartz, Tub w/Shower Over
- Parking
- 1
- Assigned, Attached, Covered, Enclosed, Garage Door Opener, Guest Parking Available, Interior Access, Permit Required
- SQ FT
- 968
- SQ FT Source
- Unavailable
- Lot SQ FT
- 1,092.0
- Lot Acres
- 0.0251 Acres
- Pool Info
- Built-In, Common Facility
- Kitchen
- Quartz Counter, Stone Counter
- Cooling
- Ceiling Fan(s), Central
- Dining Room
- Dining/Living Combo, Formal Area
- Exterior Details
- Balcony
- Living Room
- Cathedral/Vaulted, Deck Attached
- Flooring
- Vinyl
- Foundation
- Concrete
- Fire Place
- Living Room, Wood Burning
- Heating
- Central, Fireplace(s), Gas
- Laundry
- Electric, Inside Area, Washer Included, Washer/Dryer Stacked Included
- Main Level
- Bedroom(s), Dining Room, Full Bath(s), Kitchen, Living Room, Primary Bedroom
- Views
- Other
- Possession
- Close Of Escrow
- Architectural Style
- Contemporary
- Special Listing Conditions
- Offer As Is, None
- * Fee
- $705
- Name
- The Madison c/o Hudson Mgmt Co
- *Fee includes
- Common Areas, Elevator, Insurance on Structure, Maintenance Exterior, Maintenance Grounds, Management, Pool, Roof, Sewer, Trash, Water, and Other
MLS and other Information regarding properties for sale as shown in Theo have been obtained from various sources such as sellers, public records, agents and other third parties. This information may relate to the condition of the property, permitted or unpermitted uses, zoning, square footage, lot size/acreage or other matters affecting value or desirability. Unless otherwise indicated in writing, neither brokers, agents nor Theo have verified, or will verify, such information. If any such information is important to buyer in determining whether to buy, the price to pay or intended use of the property, buyer is urged to conduct their own investigation with qualified professionals, satisfy themselves with respect to that information, and to rely solely on the results of that investigation.
School data provided by GreatSchools. School service boundaries are intended to be used as reference only. To verify enrollment eligibility for a property, contact the school directly.
