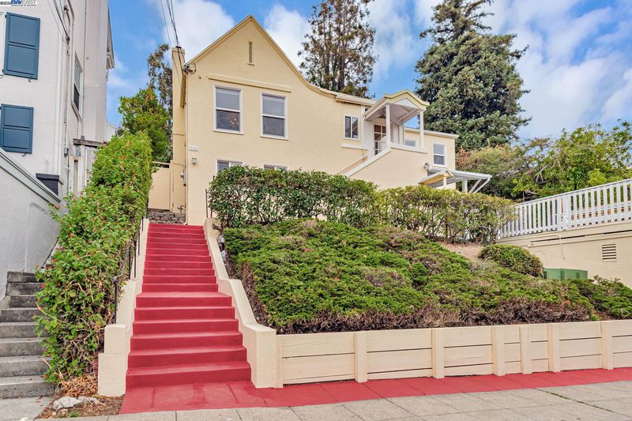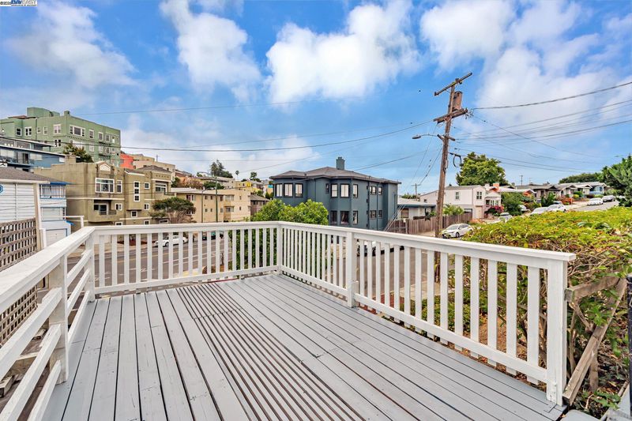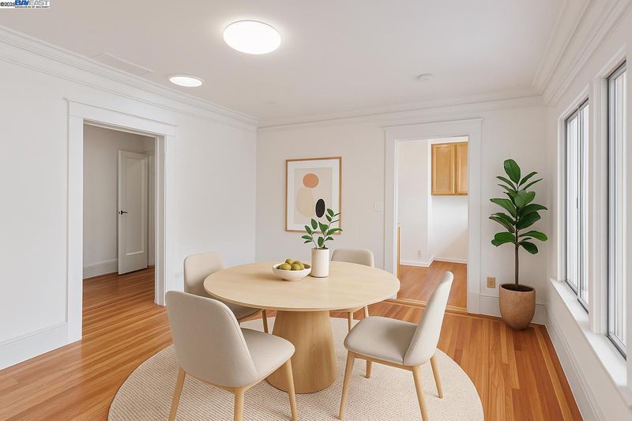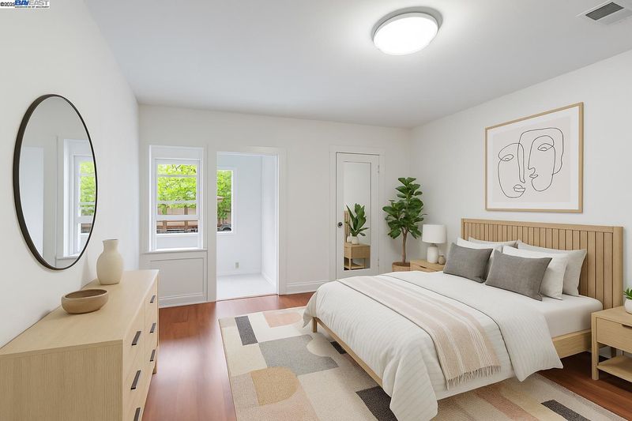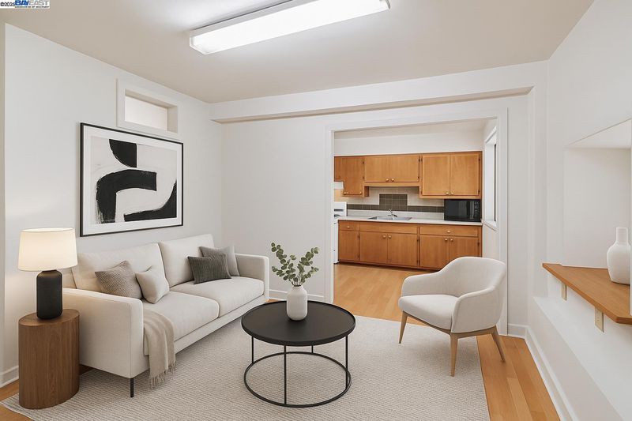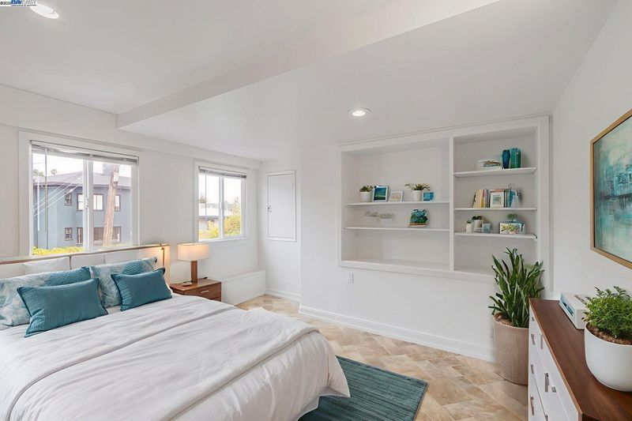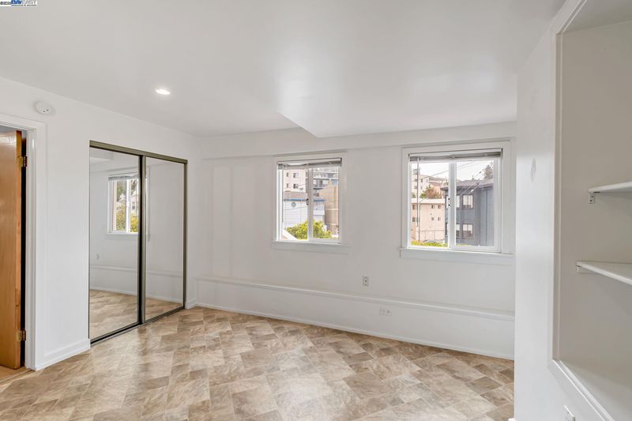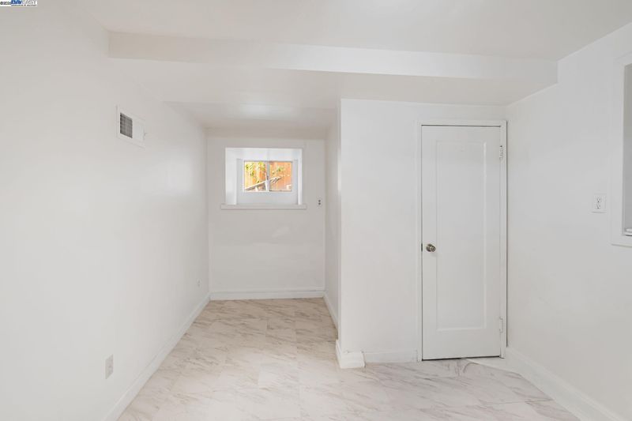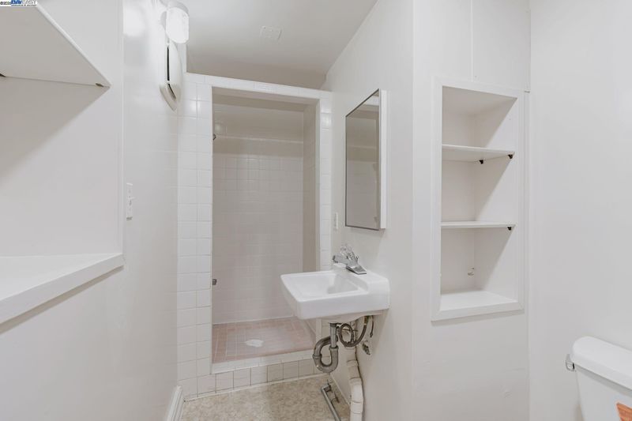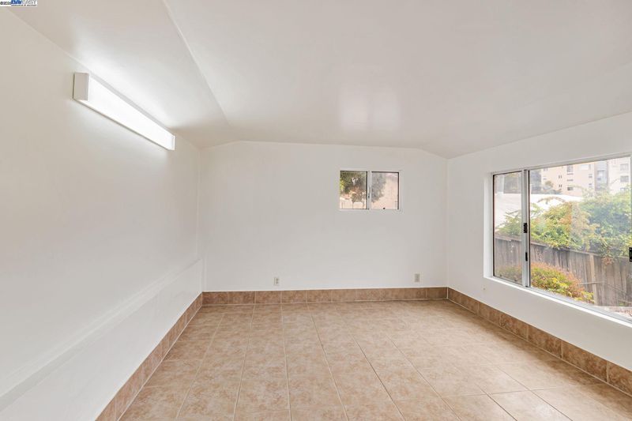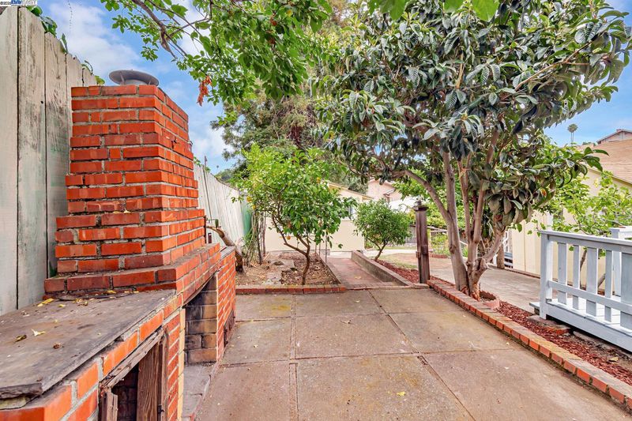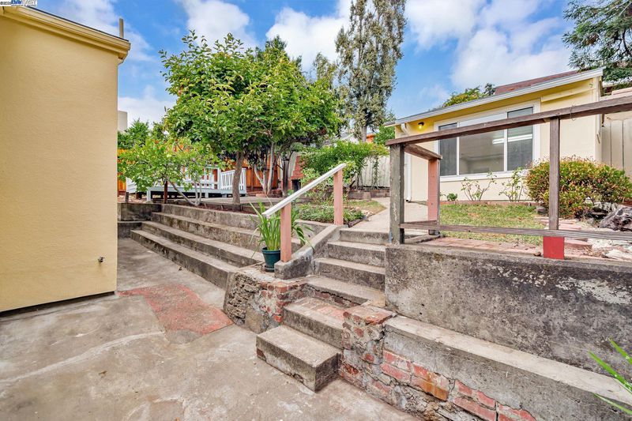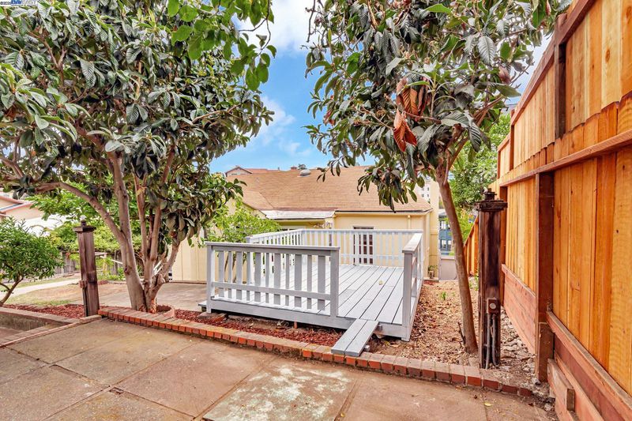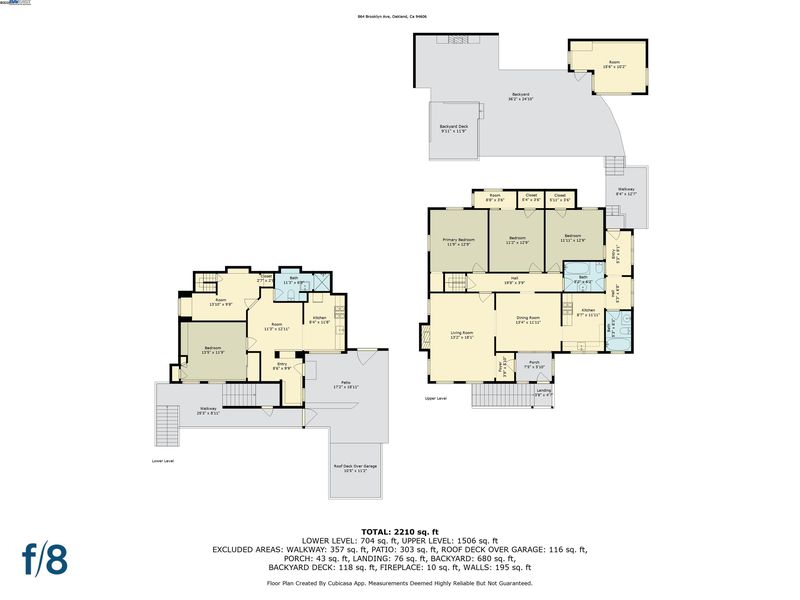
$899,000
2,210
SQ FT
$407
SQ/FT
864 Brooklyn Ave
@ Park Blvd - Cleveland Heights, Oakland
- 5 Bed
- 3 Bath
- 1 Park
- 2,210 sqft
- Oakland
-

Delightful and Spacious Home Located in Cleveland Heights Neighborhood! First time on the market in 40yrs! This home features a great floorplan for a big family with income potential. Main upper level has 3bd/2ba. Lower level has 2bd/1ba with kitchenette. Home has lots of natural light, newly refinished hardwood floors, new interior paint, updated light fixtures, and updated bathroom. Lower level has a separate entrance with a private patio and access to a private rooftop deck over the garage. Lots of upgrades to the home over the years with updated electrical, plumbing, central air, new exterior paint, and more. Enjoy additional space in the backyard with a BONUS room for office or gym, newly painted deck, new fence, and lots of fruit trees. Close to Lake Merritt, Lakeshore, and Grand Lake w/ Trader Joe's/Farmer's Market/Peets/etc, 580/880 freeway, and more! Walking distance to Oakland High School and Cleveland Elementary.
- Current Status
- Active
- Original Price
- $899,000
- List Price
- $899,000
- On Market Date
- Sep 20, 2025
- Property Type
- Detached
- D/N/S
- Cleveland Heights
- Zip Code
- 94606
- MLS ID
- 41112246
- APN
- 234069
- Year Built
- 1922
- Stories in Building
- 2
- Possession
- Close Of Escrow
- Data Source
- MAXEBRDI
- Origin MLS System
- BAY EAST
Cleveland Elementary School
Public K-5 Elementary
Students: 404 Distance: 0.2mi
Bella Vista Elementary School
Public K-5 Elementary, Coed
Students: 469 Distance: 0.3mi
Oakland High School
Public 9-12 Secondary
Students: 1642 Distance: 0.4mi
Williams Academy
Private 9-12
Students: NA Distance: 0.4mi
Bayhill High School
Private 9-12 Coed
Students: NA Distance: 0.5mi
Franklin Elementary School
Public K-5 Elementary
Students: 653 Distance: 0.7mi
- Bed
- 5
- Bath
- 3
- Parking
- 1
- Detached, Garage Faces Front, Garage Door Opener
- SQ FT
- 2,210
- SQ FT Source
- Measured
- Lot SQ FT
- 5,200.0
- Lot Acres
- 0.12 Acres
- Pool Info
- None
- Kitchen
- Gas Range, Free-Standing Range, Refrigerator, Gas Water Heater, Counter - Solid Surface, Gas Range/Cooktop, Range/Oven Free Standing
- Cooling
- Central Air
- Disclosures
- Nat Hazard Disclosure
- Entry Level
- Exterior Details
- Back Yard, Front Yard, Yard Space
- Flooring
- Hardwood, Laminate, Linoleum, Tile
- Foundation
- Fire Place
- Living Room
- Heating
- Central
- Laundry
- Gas Dryer Hookup, In Basement
- Main Level
- None, Other
- Possession
- Close Of Escrow
- Architectural Style
- Traditional
- Construction Status
- Existing
- Additional Miscellaneous Features
- Back Yard, Front Yard, Yard Space
- Location
- Sloped Up, Back Yard, Front Yard
- Roof
- Composition Shingles
- Water and Sewer
- Public
- Fee
- Unavailable
MLS and other Information regarding properties for sale as shown in Theo have been obtained from various sources such as sellers, public records, agents and other third parties. This information may relate to the condition of the property, permitted or unpermitted uses, zoning, square footage, lot size/acreage or other matters affecting value or desirability. Unless otherwise indicated in writing, neither brokers, agents nor Theo have verified, or will verify, such information. If any such information is important to buyer in determining whether to buy, the price to pay or intended use of the property, buyer is urged to conduct their own investigation with qualified professionals, satisfy themselves with respect to that information, and to rely solely on the results of that investigation.
School data provided by GreatSchools. School service boundaries are intended to be used as reference only. To verify enrollment eligibility for a property, contact the school directly.
