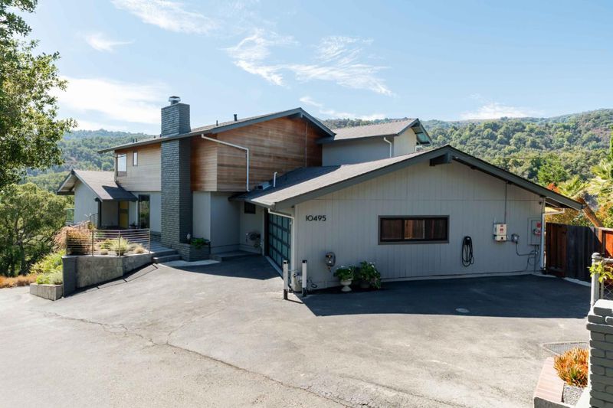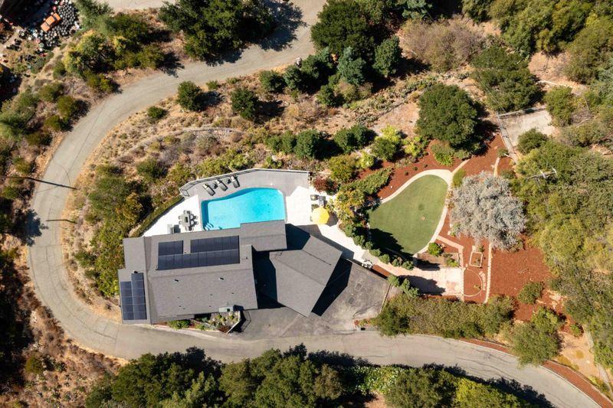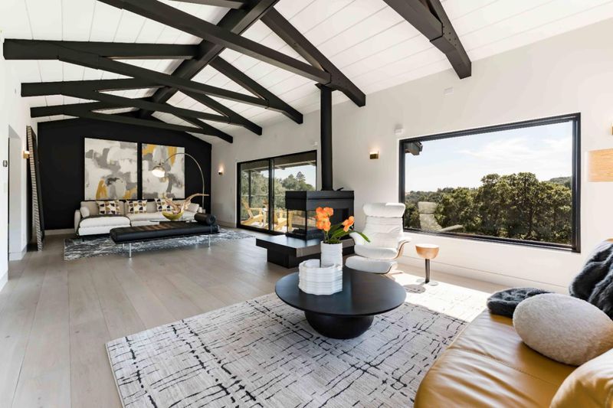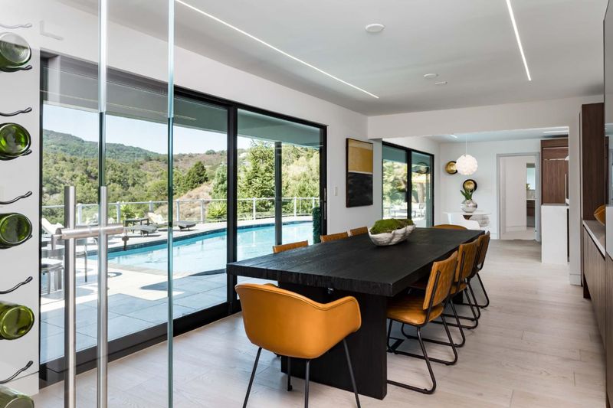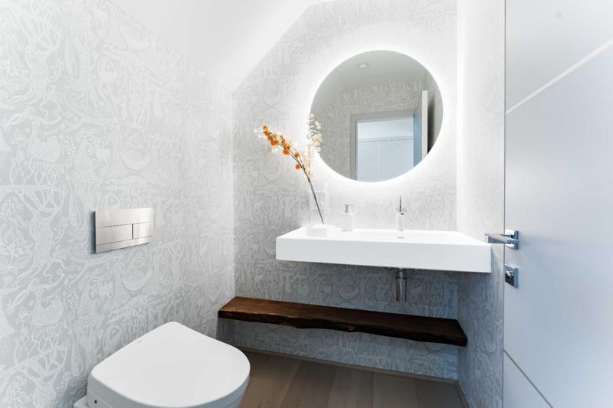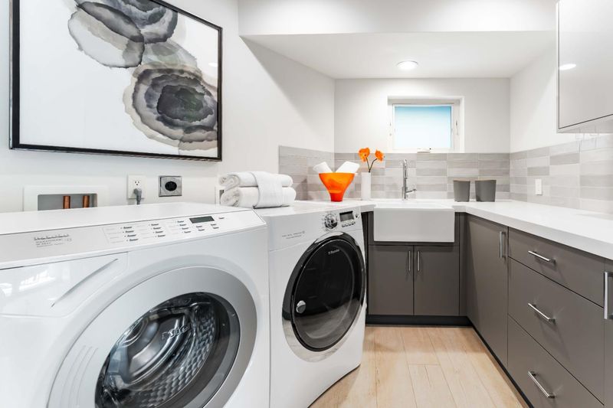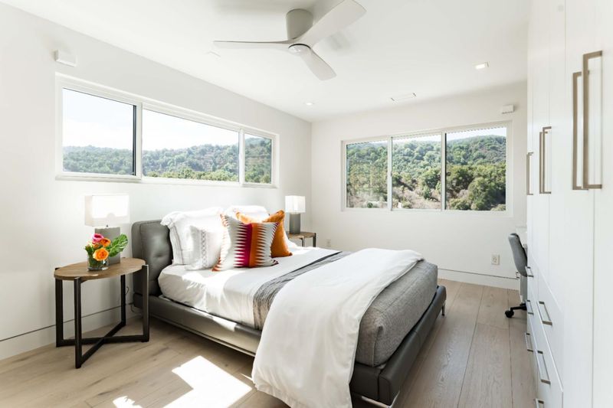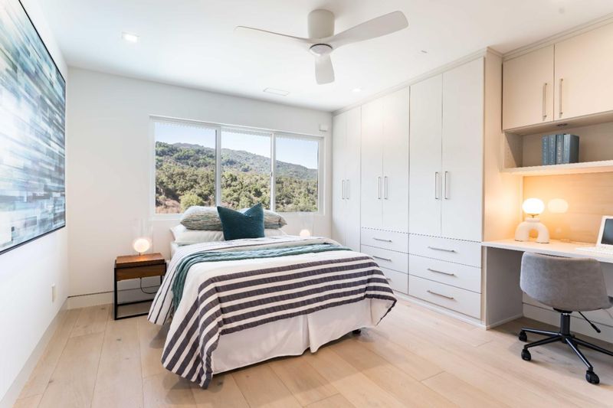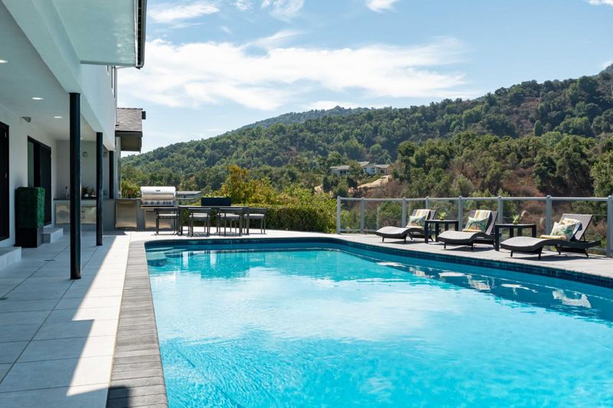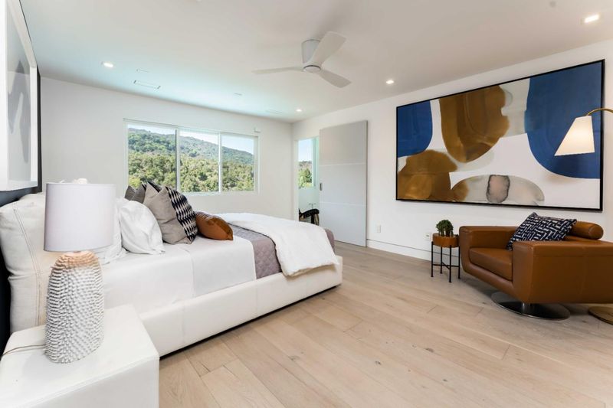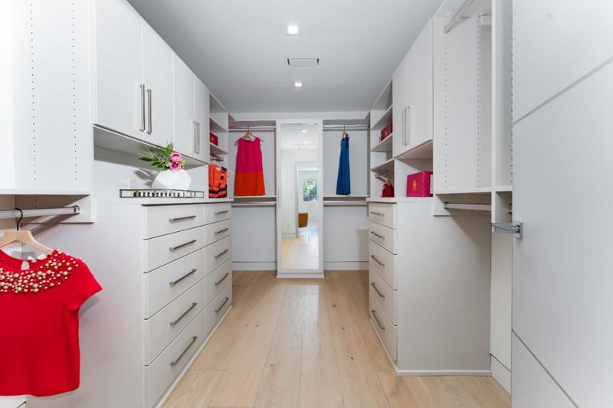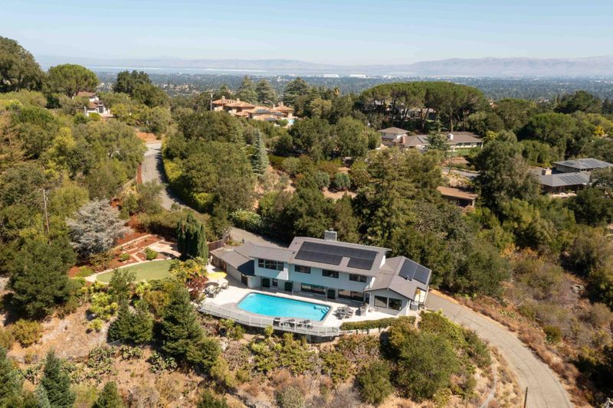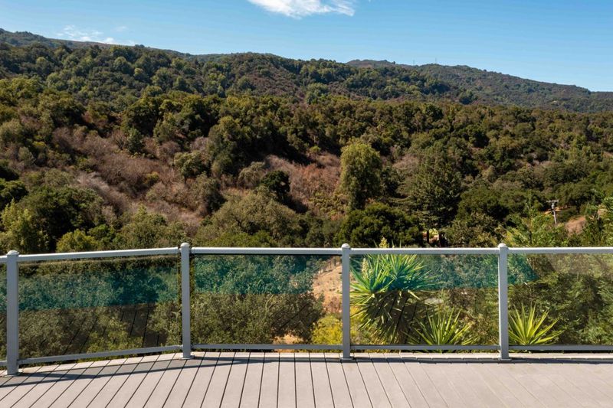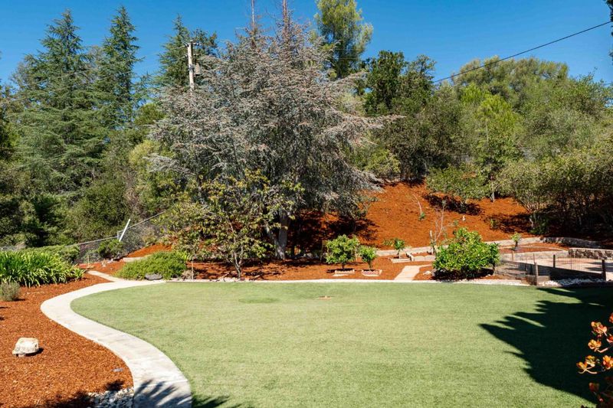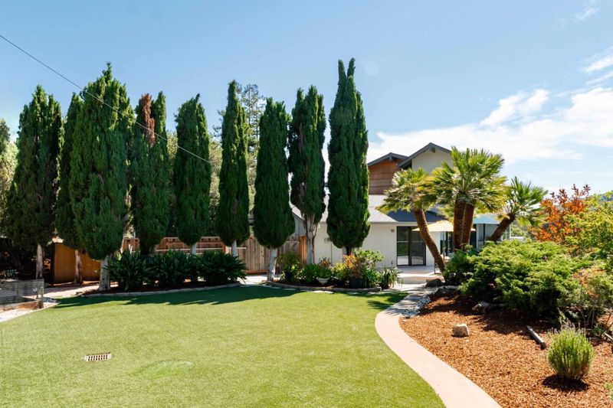
$5,488,000
2,974
SQ FT
$1,845
SQ/FT
10495 Albertsworth Lane
@ Magdalena Avenue - 221 - Los Altos Hills, Los Altos Hills
- 3 Bed
- 4 (3/1) Bath
- 4 Park
- 2,974 sqft
- LOS ALTOS HILLS
-

-
Fri Sep 26, 9:30 am - 1:30 pm
Set on 1.15 acres with sweeping views of Rancho San Antonio Preserve, this nearly 3,000 sf home offers remodeled interiors, a chef's kitchen, luxe primary suite, entertainer's backyard with pool and grill, solar, EV chargers, and top schools nearby.
-
Sat Sep 27, 1:30 pm - 4:30 pm
Set on 1.15 acres with sweeping views of Rancho San Antonio Preserve, this nearly 3,000 sf home offers remodeled interiors, a chef's kitchen, luxe primary suite, entertainer's backyard with pool and grill, solar, EV chargers, and top schools nearby.
-
Sun Sep 28, 1:30 pm - 4:30 pm
Set on 1.15 acres with sweeping views of Rancho San Antonio Preserve, this nearly 3,000 sf home offers remodeled interiors, a chef's kitchen, luxe primary suite, entertainer's backyard with pool and grill, solar, EV chargers, and top schools nearby.
Set on 1.15 acres overlooking Rancho San Antonio Preserve, this fresh, modern home offers nearly 3,000 SF of thoughtfully remodeled interiors. Bright spaces showcase high-quality materials with sophistication at every turn. A dramatic living room with sleek fireplace connects to the dining room with wine storage, while the chef's kitchen boasts Miele, Sub-Zero, and Wolf appliances. Upstairs, three bedrooms include the primary suite with spa-like bathroom and an adjoining room ideal for an office or nursery. The backyard captures spectacular preserve views and features a patio with built-in grill and a sparkling pool, creating both an entertainer's dream and a tranquil retreat where you can enjoy a peaceful, easy feeling. Additional highlights include air conditioning, solar panels, smart features, and two EV chargers. Despite its privacy, this home is just minutes from the Rancho Shopping Center, downtown Los Altos, the Los Altos Golf & Country Club, and top schools (buyer to verify).
- Days on Market
- 1 day
- Current Status
- Active
- Original Price
- $5,488,000
- List Price
- $5,488,000
- On Market Date
- Sep 24, 2025
- Property Type
- Single Family Home
- Area
- 221 - Los Altos Hills
- Zip Code
- 94024
- MLS ID
- ML82022655
- APN
- 336-36-045
- Year Built
- 1968
- Stories in Building
- 2
- Possession
- Unavailable
- Data Source
- MLSL
- Origin MLS System
- MLSListings, Inc.
Waldorf School Of The Peninsula
Private K-5 Combined Elementary And Secondary, Coed
Students: 331 Distance: 1.1mi
St. Nicholas Elementary School
Private PK-8 Elementary, Religious, Coed
Students: 260 Distance: 1.5mi
Los Altos Christian Schools
Private PK-8 Elementary, Nonprofit
Students: 174 Distance: 1.5mi
Ventana School
Private PK-5 Coed
Students: 160 Distance: 1.6mi
Creative Learning Center
Private K-7
Students: NA Distance: 1.7mi
Pinewood Private-Lower Campus School
Private K-2 Elementary, Coed
Students: 122 Distance: 1.8mi
- Bed
- 3
- Bath
- 4 (3/1)
- Bidet, Double Sinks, Dual Flush Toilet, Full on Ground Floor, Half on Ground Floor, Outside Access, Primary - Stall Shower(s), Shower over Tub - 1, Stall Shower - 2+, Tile
- Parking
- 4
- Attached Garage, Electric Car Hookup, Gate / Door Opener, Uncovered Parking
- SQ FT
- 2,974
- SQ FT Source
- Unavailable
- Lot SQ FT
- 50,094.0
- Lot Acres
- 1.15 Acres
- Pool Info
- Pool - In Ground, Pool - Sweep
- Kitchen
- Cooktop - Gas, Countertop - Other, Dishwasher, Freezer, Garbage Disposal, Hood Over Range, Island with Sink, Oven - Built-In, Oven - Electric, Pantry, Refrigerator
- Cooling
- Ceiling Fan, Central AC
- Dining Room
- Breakfast Bar, Dining Area, Dining Bar, Eat in Kitchen
- Disclosures
- NHDS Report
- Family Room
- No Family Room
- Flooring
- Hardwood, Tile
- Foundation
- Concrete Perimeter
- Fire Place
- Gas Burning, Living Room
- Heating
- Central Forced Air - Gas, Fireplace
- Laundry
- Dryer, Electricity Hookup (110V), Electricity Hookup (220V), Gas Hookup, Inside, Tub / Sink, Washer
- Views
- Hills
- Fee
- Unavailable
MLS and other Information regarding properties for sale as shown in Theo have been obtained from various sources such as sellers, public records, agents and other third parties. This information may relate to the condition of the property, permitted or unpermitted uses, zoning, square footage, lot size/acreage or other matters affecting value or desirability. Unless otherwise indicated in writing, neither brokers, agents nor Theo have verified, or will verify, such information. If any such information is important to buyer in determining whether to buy, the price to pay or intended use of the property, buyer is urged to conduct their own investigation with qualified professionals, satisfy themselves with respect to that information, and to rely solely on the results of that investigation.
School data provided by GreatSchools. School service boundaries are intended to be used as reference only. To verify enrollment eligibility for a property, contact the school directly.
