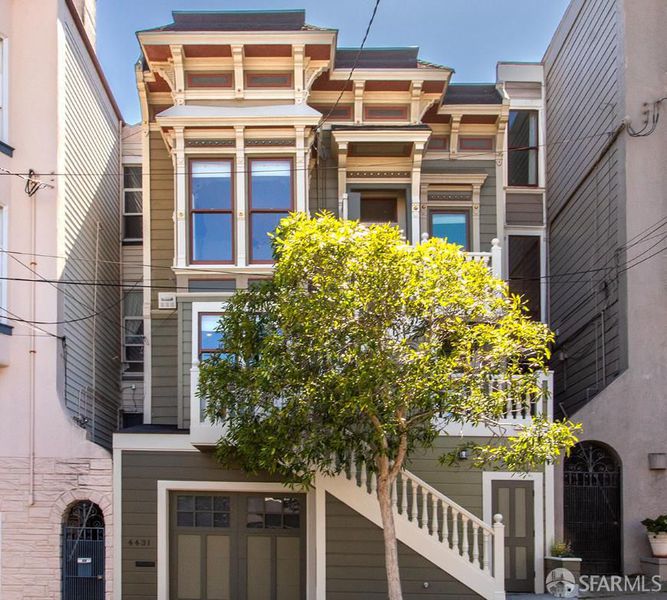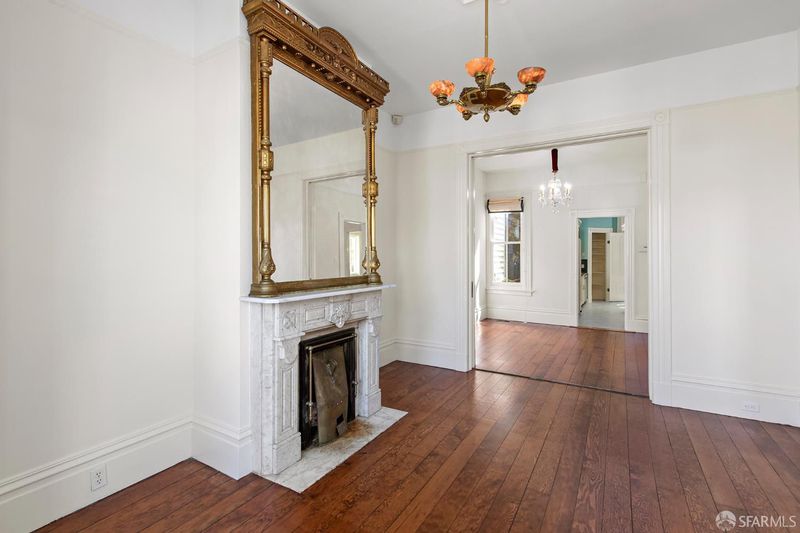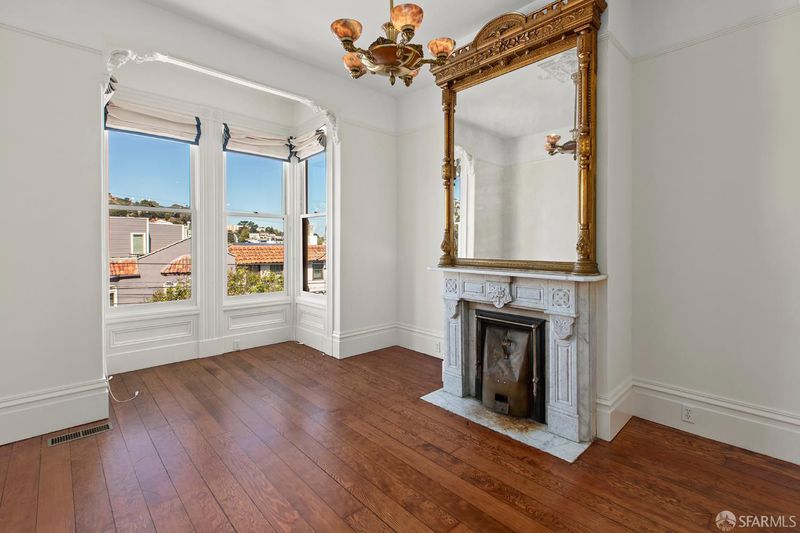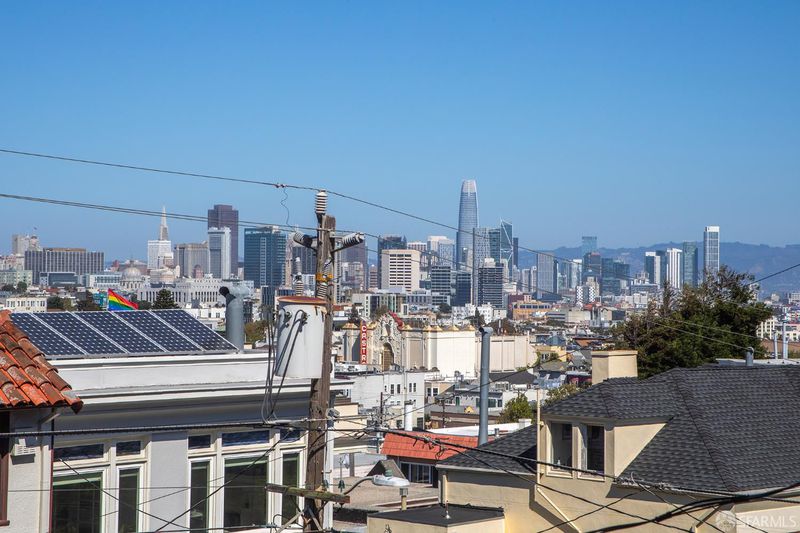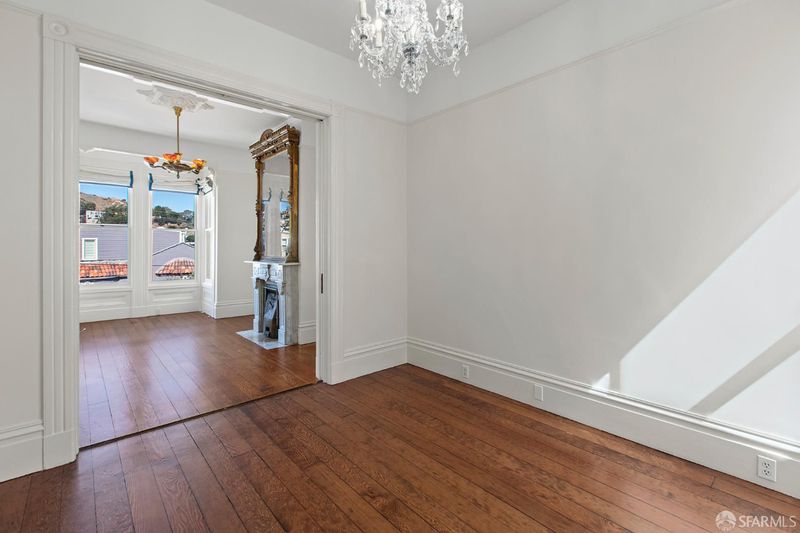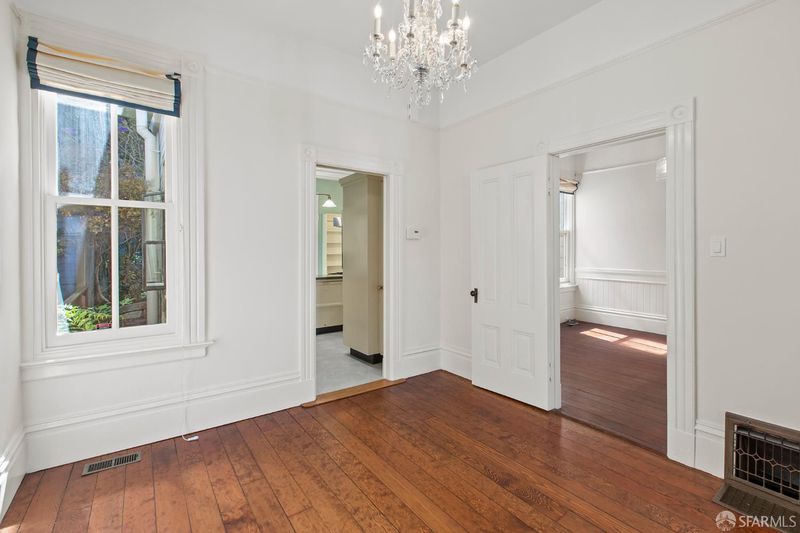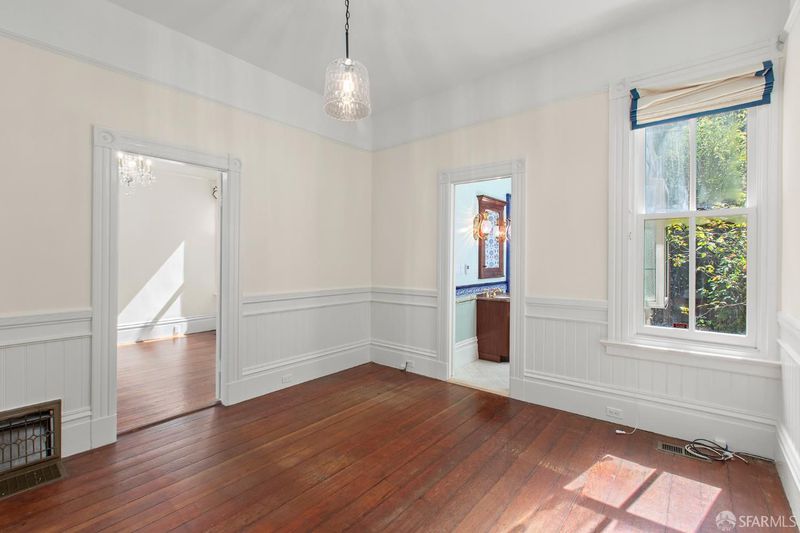
$1,950,000
1,820
SQ FT
$1,071
SQ/FT
4431 19th St
@ Douglass - 5 - Eureka Valley/Dolore, San Francisco
- 3 Bed
- 2 Bath
- 1 Park
- 1,820 sqft
- San Francisco
-

-
Sun Sep 28, 2:00 pm - 4:00 pm
This once modest 4 room center hall Victorian has been expanded into a 3BD/2BA home of 1,820 sq.ft. It combines period character with thoughtful updates and a spacious garage. A charming cosmetic fixer with great bones, it offers move-in livability today with endless potential to personalize tomorrow. The main level features a light-filled living room with downtown views, a formal dining room with pocket doors, and a kitchen opening to a lush south-facing garden. A bedroom and full bath complete this floor—ideal for guests or a home office. Downstairs, a generous family room with decorative fireplace and built-ins connects to two bedrooms sharing a Jack-and-Jill bath, plus a utility room with laundry and bonus storage/wine cellar. A rare highlight: an elevator from the garage to both living levels.
-
Tue Sep 30, 12:00 pm - 2:00 pm
Brokers' Tour but all are welcome to this expanded 3BD/2BA home of 1,820 sq.ft. It combines period character with thoughtful updates and a spacious garage. A charming cosmetic fixer with great bones, it offers move-in livability today with endless potential to personalize tomorrow. The main level features a light-filled living room with downtown views, a formal dining room with pocket doors, and a kitchen opening to a lush south-facing garden. A bedroom and full bath complete this floor—ideal for guests or a home office. Downstairs, a generous family room with decorative fireplace and built-ins connects to two bedrooms sharing a Jack-and-Jill bath, plus a utility room with laundry and bonus storage/wine cellar. A rare highlight: an elevator from the garage to both living levels. Well maintained with modern systems, clean inspections, and key improvements over the years, this home is ready for its next chapter. With a 96 Walk Score, you’re steps from everything the neighborhood has to offer!
First time on the market in 50 years! Originally a 4-room Victorian cottage, this home was thoughtfully expanded to create a 3 bedroom/2 bath house of 1,820 sq.ft. with a spacious garage. A charming cosmetic fixer with great bones. Here is a brief summary of the permitted work completed by the Seller: horizontal addition 1989, updated electrical and elevator installation 2009, addition of garage and 2nd living level in 2010, upstairs bath remodel in 2013, replaced rear east retaining wall 2016, and repaired front exterior stairs in 2024. The main floor features a living room with downtown views, a formal dining room with pocket doors, and a kitchen that opens to a lush south-facing garden. Also on this level: a full bath and bedroom, perfect for guests or a home office. Downstairs, a spacious family room with decorative fireplace and built-ins connects to two bedrooms sharing a Jack-and-Jill bath, plus a utility room with washer/dryer and bonus storage/wine cellar. A standout feature: an elevator from the garage to both living levels. Well-maintained with clean inspections and modern systems, this home is ready for its next chapterlivable today, with endless opportunity to personalize tomorrow. 96 Walk Score means you're close to everything!
- Days on Market
- 5 days
- Current Status
- Active
- Original Price
- $1,950,000
- List Price
- $1,950,000
- On Market Date
- Sep 23, 2025
- Property Type
- Single Family Residence
- District
- 5 - Eureka Valley/Dolore
- Zip Code
- 94114
- MLS ID
- 425068492
- APN
- 2699-045A
- Year Built
- 1900
- Stories in Building
- 0
- Possession
- Close Of Escrow
- Data Source
- SFAR
- Origin MLS System
Milk (Harvey) Civil Rights Elementary School
Public K-5 Elementary, Coed
Students: 221 Distance: 0.1mi
Spanish Infusión School
Private K-8
Students: 140 Distance: 0.1mi
Marin Preparatory School
Private K-8 Preschool Early Childhood Center, Elementary, Middle, Coed
Students: 145 Distance: 0.1mi
Eureka Learning Center
Private K Preschool Early Childhood Center, Elementary, Coed
Students: 11 Distance: 0.3mi
Alvarado Elementary School
Public K-5 Elementary
Students: 515 Distance: 0.4mi
My City School
Private 6-8 Coed
Students: 9 Distance: 0.4mi
- Bed
- 3
- Bath
- 2
- Shower Stall(s), Tub w/Shower Over
- Parking
- 1
- Attached, Garage Door Opener, Garage Facing Front
- SQ FT
- 1,820
- SQ FT Source
- Unavailable
- Lot SQ FT
- 1,873.0
- Lot Acres
- 0.043 Acres
- Kitchen
- Breakfast Area, Granite Counter
- Flooring
- Tile, Wood
- Foundation
- Concrete Perimeter
- Fire Place
- Decorative Only
- Heating
- Fireplace(s)
- Laundry
- Dryer Included, Inside Room, Laundry Closet, Washer Included
- Upper Level
- Bedroom(s), Dining Room, Full Bath(s), Kitchen, Living Room, Street Entrance
- Main Level
- Bedroom(s), Family Room, Full Bath(s)
- Views
- City Lights, Downtown
- Possession
- Close Of Escrow
- Architectural Style
- Victorian
- Special Listing Conditions
- None
- Fee
- $0
MLS and other Information regarding properties for sale as shown in Theo have been obtained from various sources such as sellers, public records, agents and other third parties. This information may relate to the condition of the property, permitted or unpermitted uses, zoning, square footage, lot size/acreage or other matters affecting value or desirability. Unless otherwise indicated in writing, neither brokers, agents nor Theo have verified, or will verify, such information. If any such information is important to buyer in determining whether to buy, the price to pay or intended use of the property, buyer is urged to conduct their own investigation with qualified professionals, satisfy themselves with respect to that information, and to rely solely on the results of that investigation.
School data provided by GreatSchools. School service boundaries are intended to be used as reference only. To verify enrollment eligibility for a property, contact the school directly.
