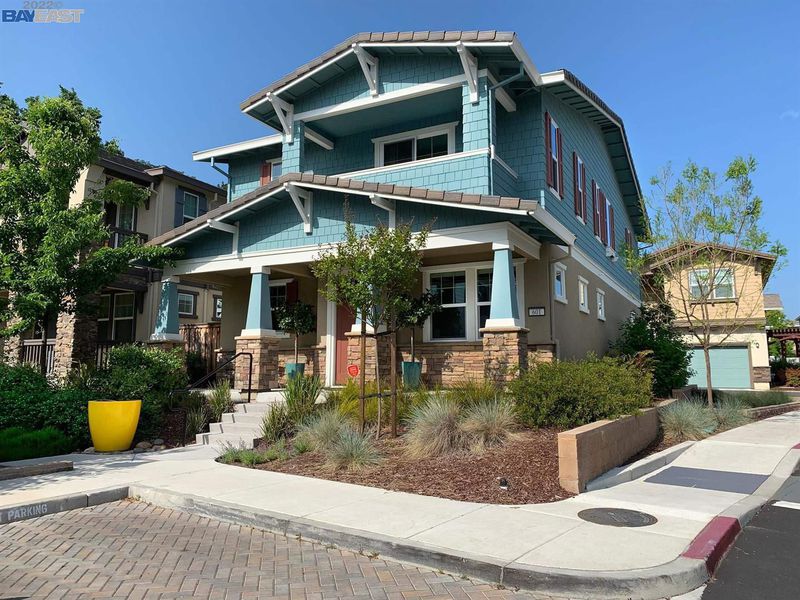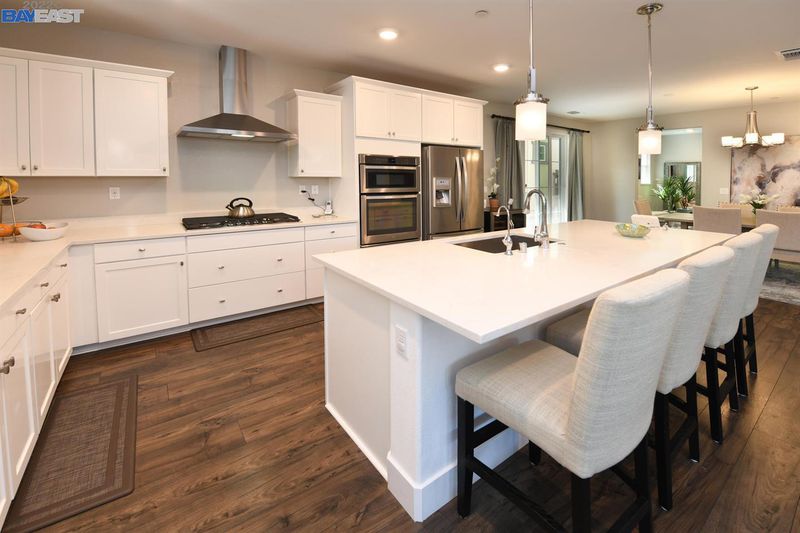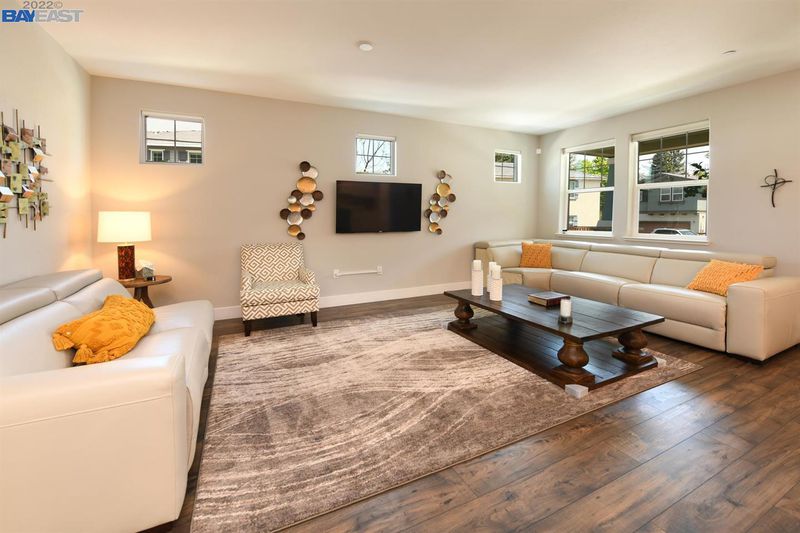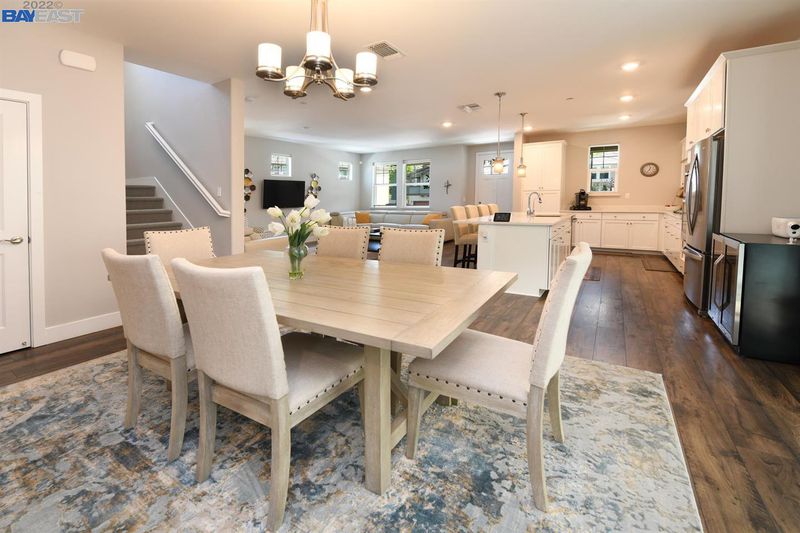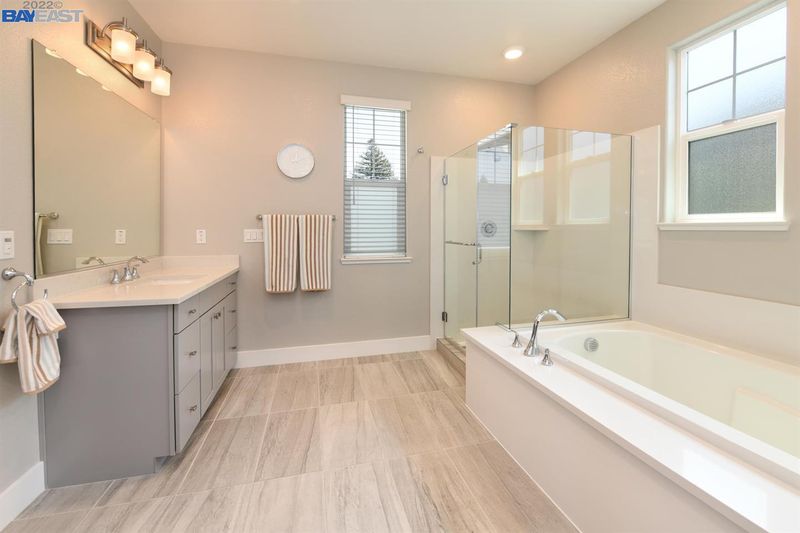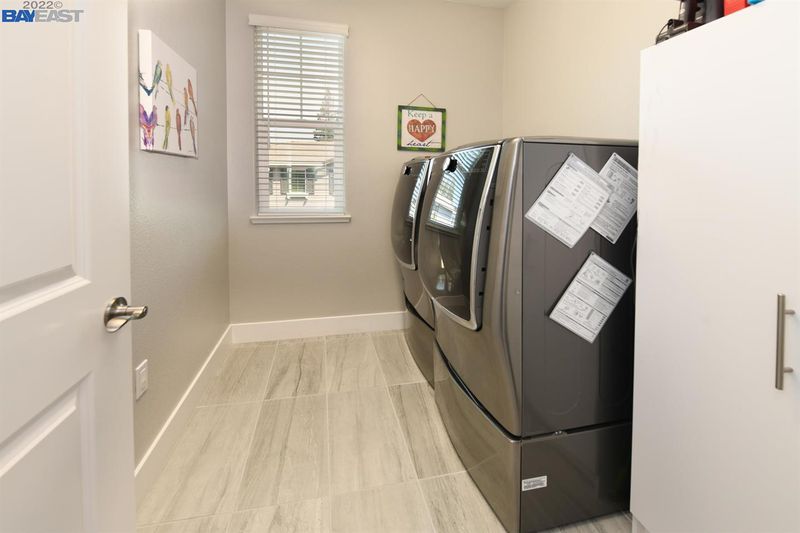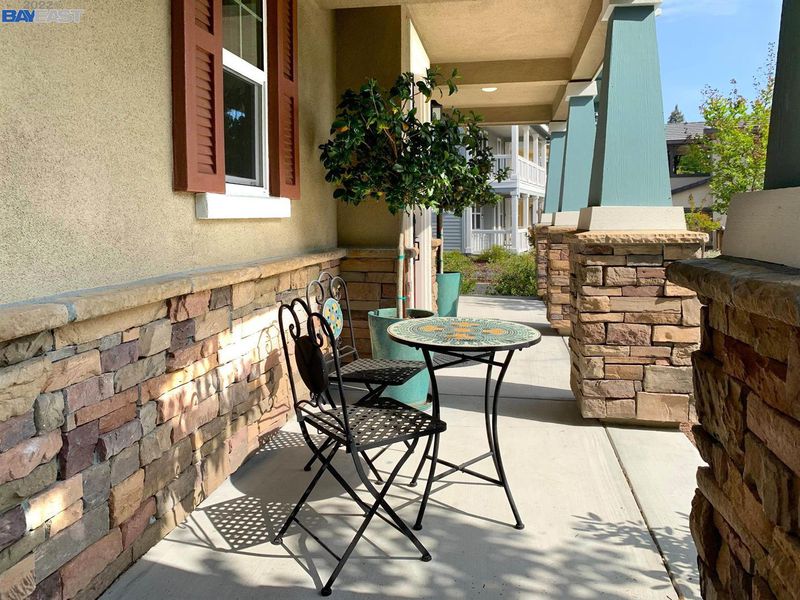
$1,750,000
2,235
SQ FT
$783
SQ/FT
601 Chives Way
@ Chives Way - 5000 - Rossmoor, Walnut Creek
- 4 Bed
- 3 (2/1) Bath
- 2 Park
- 2,235 sqft
- WALNUT CREEK
-

-
Sun Sep 28, 1:30 pm - 4:00 pm
tunning, Amazing, Gorgeous! Almost new Pulte Home with a spacious, open floor plan and a premium, corner lot, good natural light and guest parking right outside the door. The Kitchen features a gas range, stainless steel appliances and quartz counters. The primary bed & bath features a lovely balcony, walk-in closet, two sinks, a separate shower and deep soaking tub. Lots of extras - over $60k in upgrades. The finished garage adds extra storage and an electric car-charging outlet. Pulte Homes are designed to be very upscale with minimal maintenance. This is a fantastic location thats on the quiet-side of WC only a few, "gentle-driving" minutes, to the freeways, BART or Downtown WC. It's a good dog-walking area with lots to do without a car ... the WC Community Center (basketball, volleyball, soccer) and Park are next door, along with a large Community Garden. Safeway, Starbucks & Rossmoor are 2 blocks away. Outstanding schools
- Days on Market
- 5 days
- Current Status
- Active
- Original Price
- $1,750,000
- List Price
- $1,750,000
- On Market Date
- Sep 23, 2025
- Property Type
- Single Family Home
- Area
- 5000 - Rossmoor
- Zip Code
- 94595
- MLS ID
- ML82022332
- APN
- 186-410-076-1
- Year Built
- 2017
- Stories in Building
- 2
- Possession
- Unavailable
- Data Source
- MLSL
- Origin MLS System
- MLSListings, Inc.
Acalanes Adult Education Center
Public n/a Adult Education
Students: NA Distance: 0.3mi
Acalanes Center For Independent Study
Public 9-12 Alternative
Students: 27 Distance: 0.4mi
Parkmead Elementary School
Public K-5 Elementary
Students: 423 Distance: 0.8mi
Tice Creek
Public K-8
Students: 427 Distance: 0.9mi
Las Lomas High School
Public 9-12 Secondary
Students: 1601 Distance: 1.2mi
Murwood Elementary School
Public K-5 Elementary
Students: 366 Distance: 1.3mi
- Bed
- 4
- Bath
- 3 (2/1)
- Parking
- 2
- Attached Garage
- SQ FT
- 2,235
- SQ FT Source
- Unavailable
- Lot SQ FT
- 2,020.0
- Lot Acres
- 0.046373 Acres
- Cooling
- Central AC
- Dining Room
- Dining Area
- Disclosures
- NHDS Report
- Family Room
- Kitchen / Family Room Combo
- Foundation
- Concrete Slab
- Heating
- Central Forced Air
- * Fee
- $295
- Name
- Trellis Owners Association
- *Fee includes
- Maintenance - Common Area
MLS and other Information regarding properties for sale as shown in Theo have been obtained from various sources such as sellers, public records, agents and other third parties. This information may relate to the condition of the property, permitted or unpermitted uses, zoning, square footage, lot size/acreage or other matters affecting value or desirability. Unless otherwise indicated in writing, neither brokers, agents nor Theo have verified, or will verify, such information. If any such information is important to buyer in determining whether to buy, the price to pay or intended use of the property, buyer is urged to conduct their own investigation with qualified professionals, satisfy themselves with respect to that information, and to rely solely on the results of that investigation.
School data provided by GreatSchools. School service boundaries are intended to be used as reference only. To verify enrollment eligibility for a property, contact the school directly.
