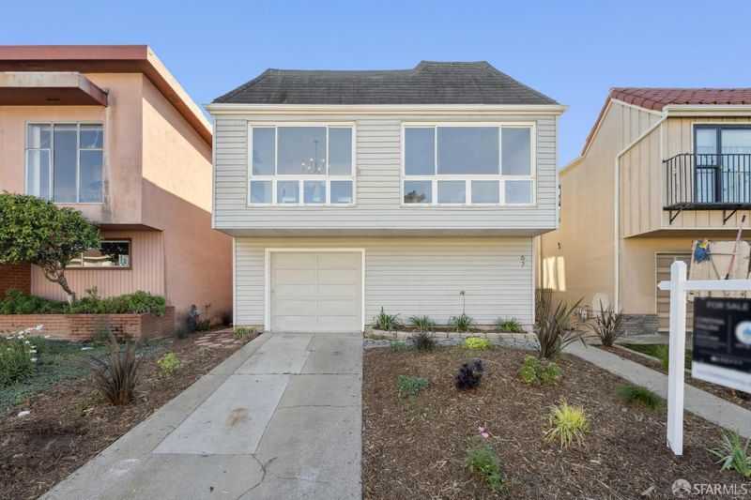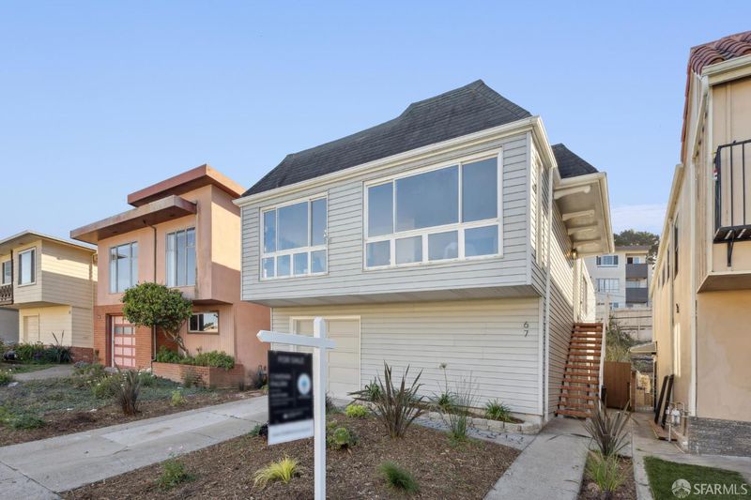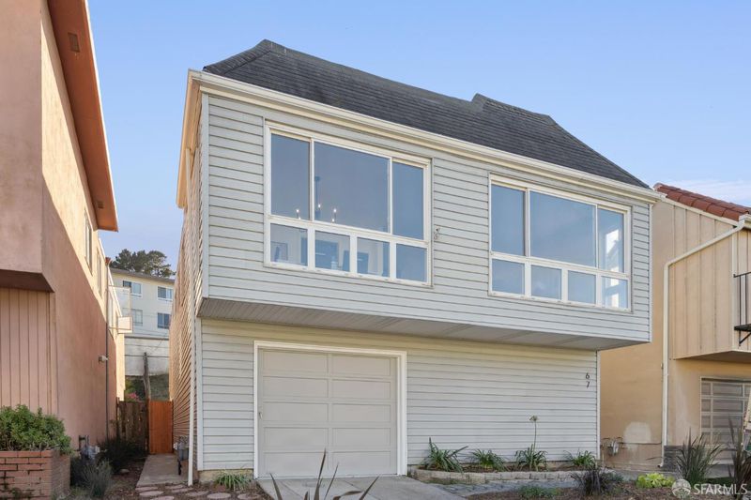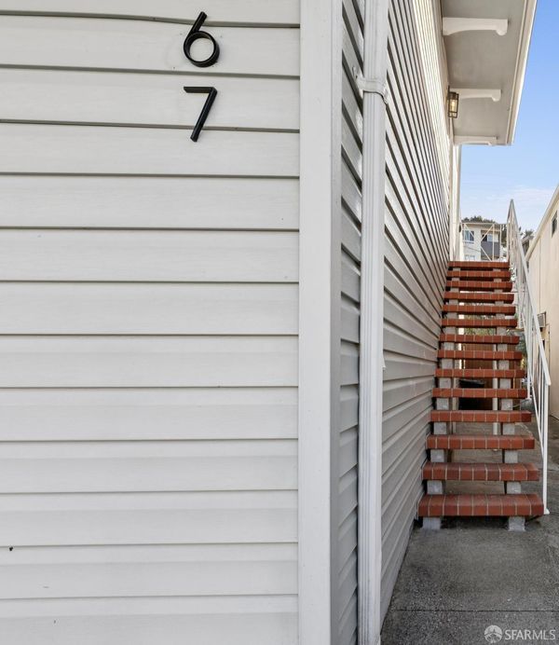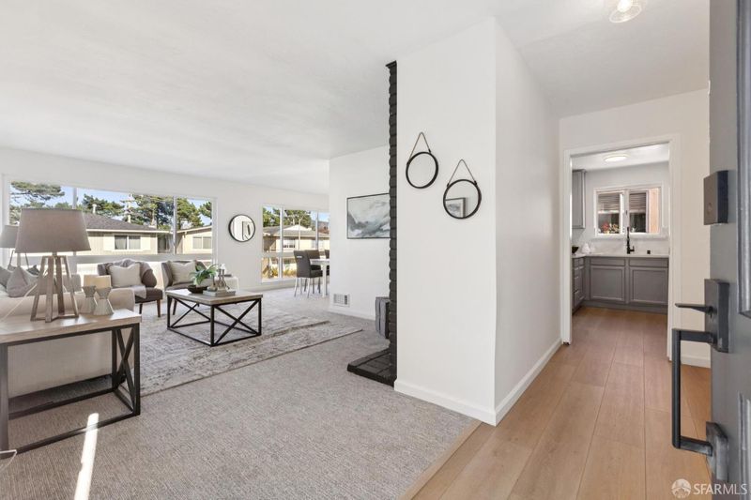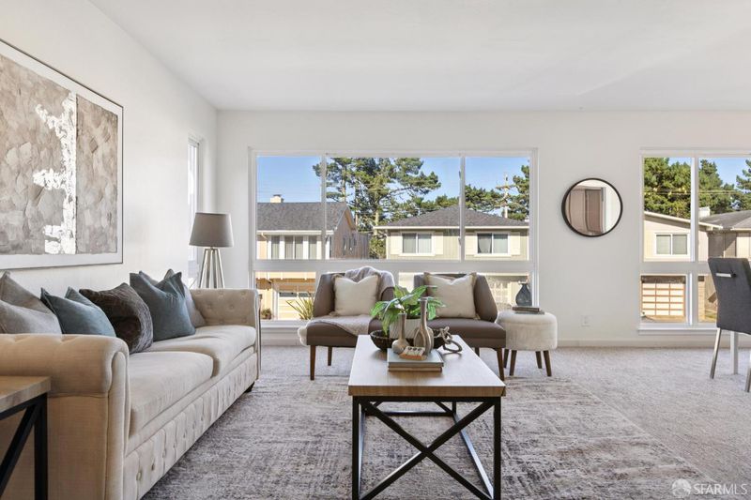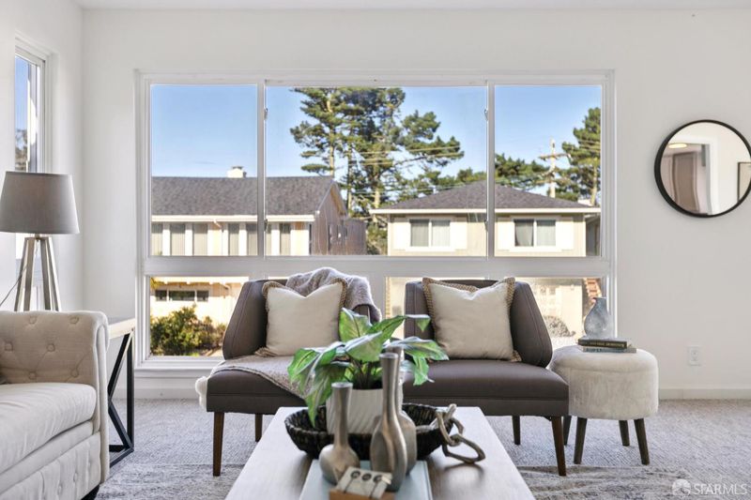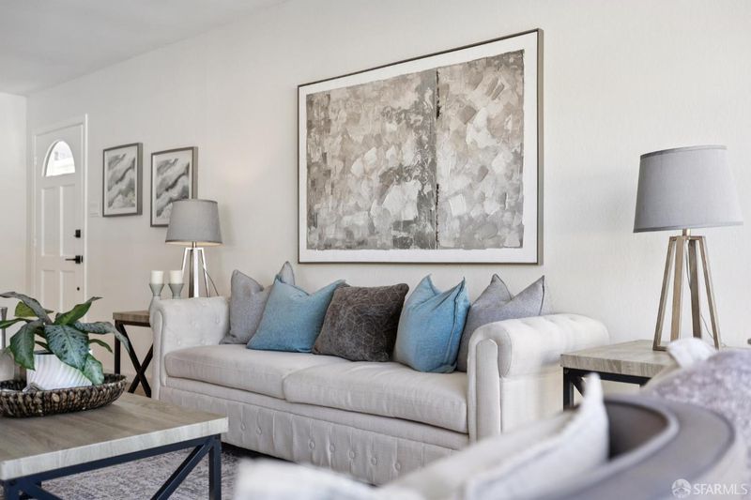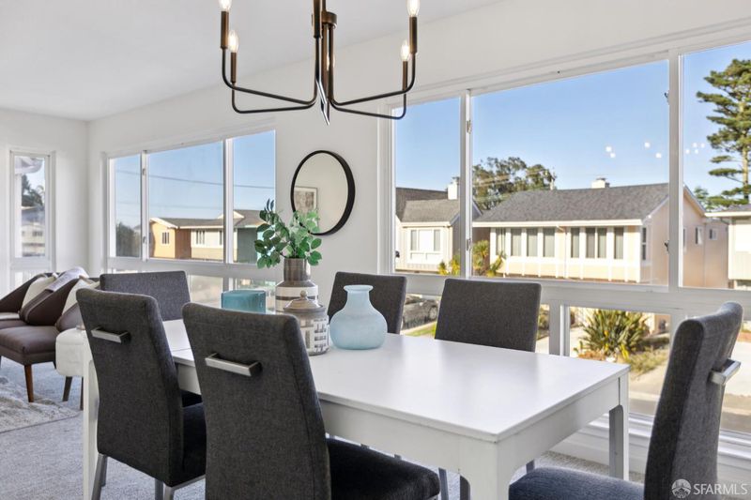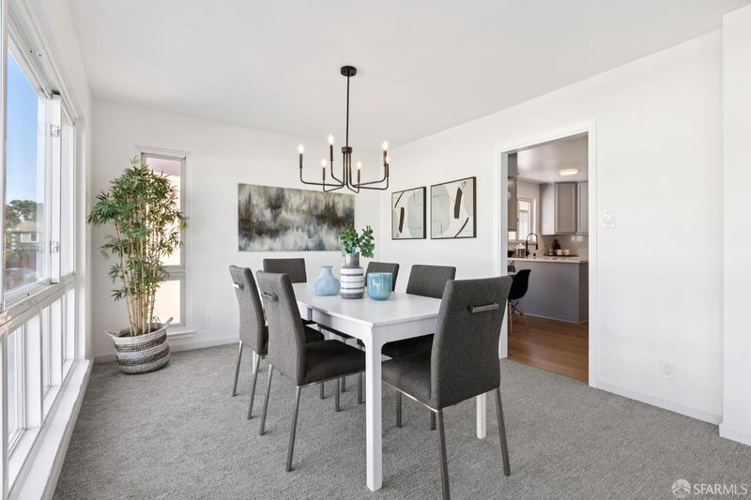
$1,149,000
1,320
SQ FT
$870
SQ/FT
67 Zita Manor
@ Eastmore Ave - 11J - St. Francis Heights, Daly City
- 3 Bed
- 2 Bath
- 4 Park
- 1,320 sqft
- Daly City
-

-
Sat Sep 27, 2:00 pm - 4:00 pm
Exceptional residence at the end of a serene cul-de-sac. Come tour!
-
Sun Sep 28, 2:00 pm - 4:00 pm
Exceptional residence at the end of a serene cul-de-sac. Come tour!
-
Tue Sep 30, 10:00 am - 11:00 am
On tour - Buyer's Welcome!
Welcome to 67 Zita Manor, a classic 3-bedroom, 2-bath home tucked at the end of a peaceful cul-de-sac in Daly City's desirable St. Francis Heights neighborhood. Built in 1962, this residence features a reverse floor plan designed to maximize light and views from the spacious L-shaped living and dining rooms, complete with oversized picture windows and a stately fireplace. A bright eat-in kitchen and updated baths provide a comfortable backdrop with excellent potential for modern upgrades. The lower level is a standout, offering a full undeveloped basement with soaring ceilings and a rare 3-car garage a versatile space ready for expansion, workshop, or abundant storage. The generous lot invites endless outdoor possibilities, from gardening and recreation to potential future growth. Conveniently located near shopping, dining, schools, and commuter routes to San Francisco, the Peninsula, and Silicon Valley, this home combines quiet residential charm with excellent accessibility. Move-in ready with room to grow, 67 Zita Manor is a wonderful opportunity to create your dream home.
- Days on Market
- 1 day
- Current Status
- Active
- Original Price
- $1,149,000
- List Price
- $1,149,000
- On Market Date
- Sep 24, 2025
- Property Type
- Single Family Residence
- District
- 11J - St. Francis Heights
- Zip Code
- 94015
- MLS ID
- 425075965
- APN
- 008-501-100
- Year Built
- 1962
- Stories in Building
- 2
- Possession
- Close Of Escrow
- Data Source
- SFAR
- Origin MLS System
Margaret Pauline Brown Elementary School
Public K-5 Elementary
Students: 314 Distance: 0.2mi
Westmoor High School
Public 9-12 Secondary
Students: 1526 Distance: 0.3mi
Hope Lutheran Elementary School
Private K-3 Religious, Nonprofit
Students: NA Distance: 0.4mi
Daniel Webster Elementary School
Public K-6 Elementary
Students: 370 Distance: 0.5mi
Benjamin Franklin Intermediate School
Public 6-8 Middle, Coed
Students: 691 Distance: 0.6mi
Garden Village Elementary School
Public K-5 Elementary
Students: 272 Distance: 0.6mi
- Bed
- 3
- Bath
- 2
- Tub w/Shower Over
- Parking
- 4
- Covered, Garage Facing Front
- SQ FT
- 1,320
- SQ FT Source
- Unavailable
- Lot SQ FT
- 3,692.0
- Lot Acres
- 0.0848 Acres
- Kitchen
- Quartz Counter
- Dining Room
- Dining/Living Combo, Formal Area
- Living Room
- View
- Flooring
- Carpet, Wood
- Fire Place
- Brick, Living Room
- Heating
- Central
- Laundry
- Hookups Only, In Garage
- Main Level
- Bedroom(s), Dining Room, Full Bath(s), Kitchen, Living Room, Primary Bedroom, Partial Bath(s), Street Entrance
- Views
- City
- Possession
- Close Of Escrow
- Architectural Style
- Craftsman
- Special Listing Conditions
- Trust
- Fee
- $0
MLS and other Information regarding properties for sale as shown in Theo have been obtained from various sources such as sellers, public records, agents and other third parties. This information may relate to the condition of the property, permitted or unpermitted uses, zoning, square footage, lot size/acreage or other matters affecting value or desirability. Unless otherwise indicated in writing, neither brokers, agents nor Theo have verified, or will verify, such information. If any such information is important to buyer in determining whether to buy, the price to pay or intended use of the property, buyer is urged to conduct their own investigation with qualified professionals, satisfy themselves with respect to that information, and to rely solely on the results of that investigation.
School data provided by GreatSchools. School service boundaries are intended to be used as reference only. To verify enrollment eligibility for a property, contact the school directly.
