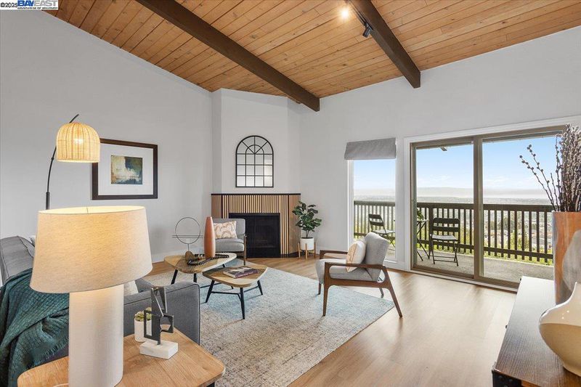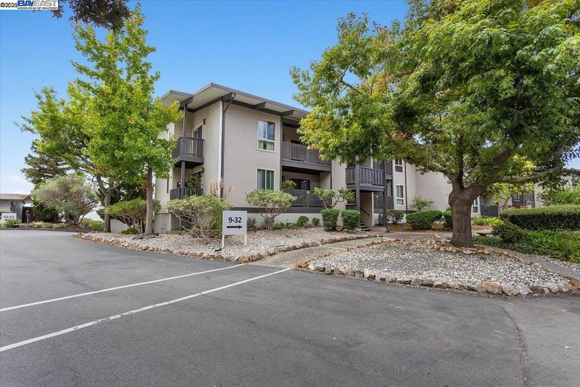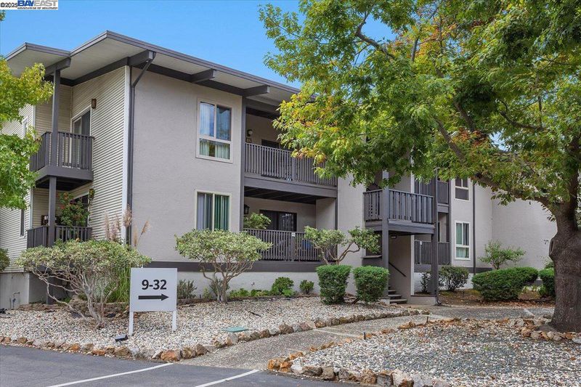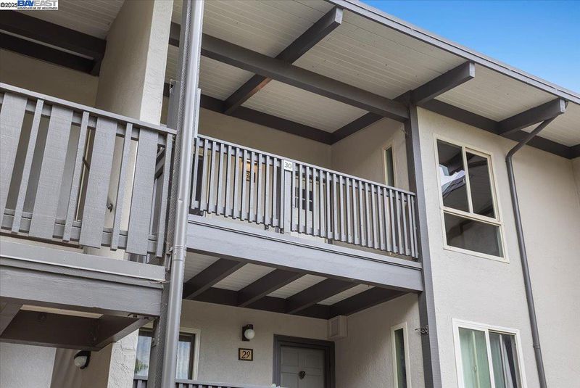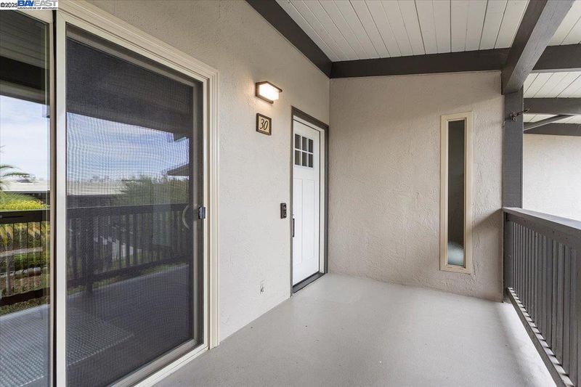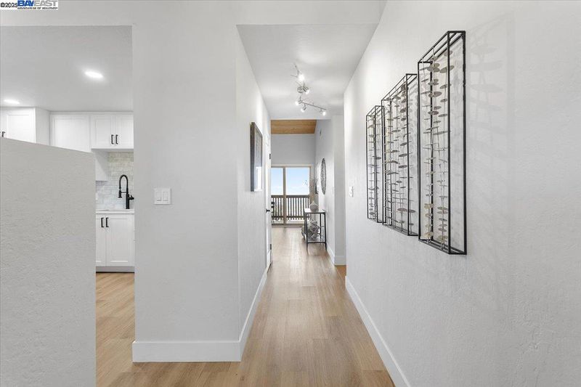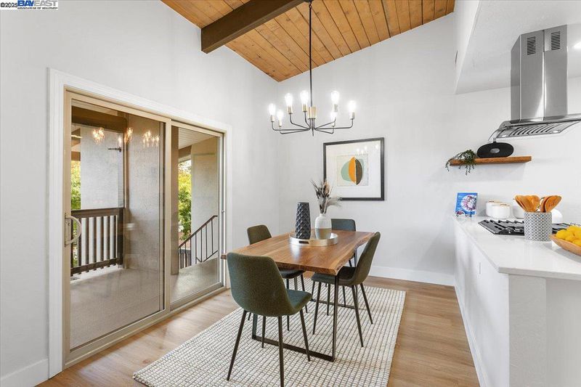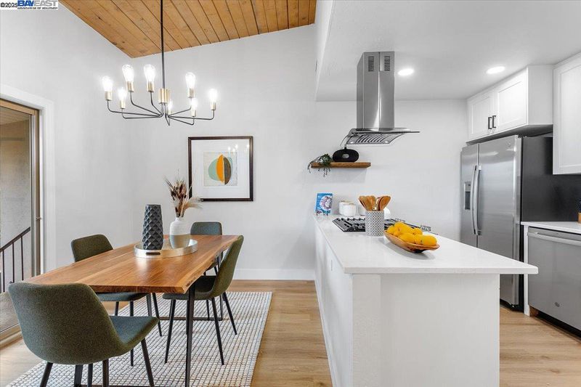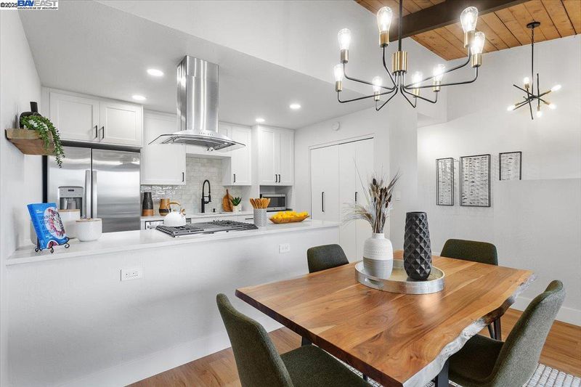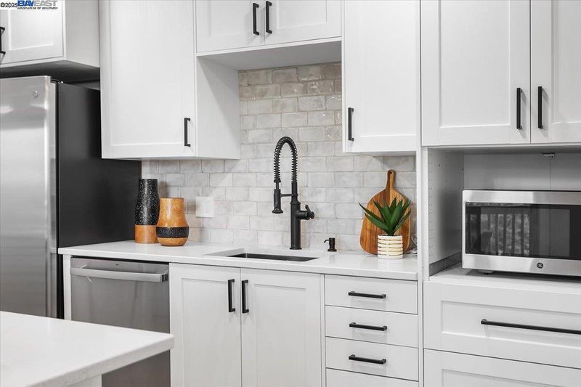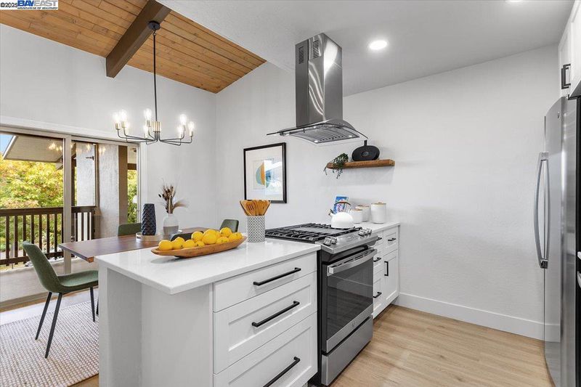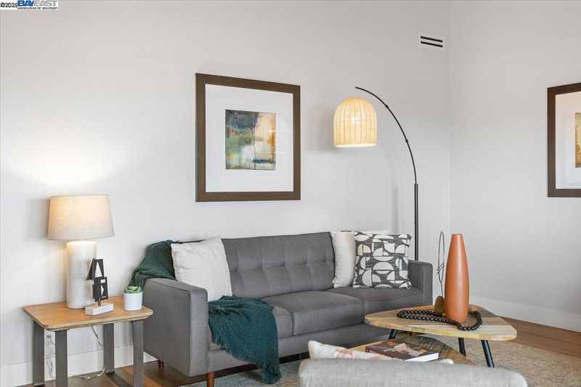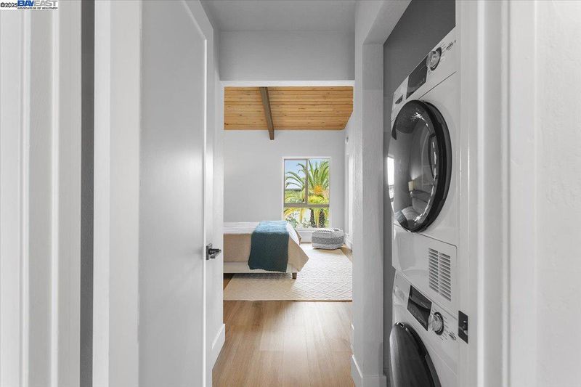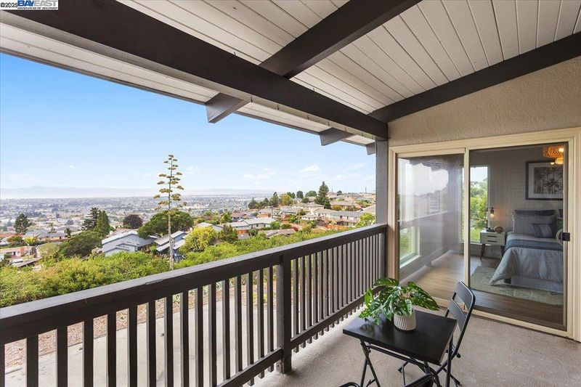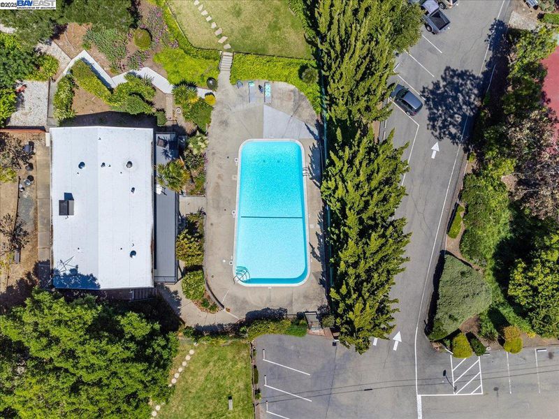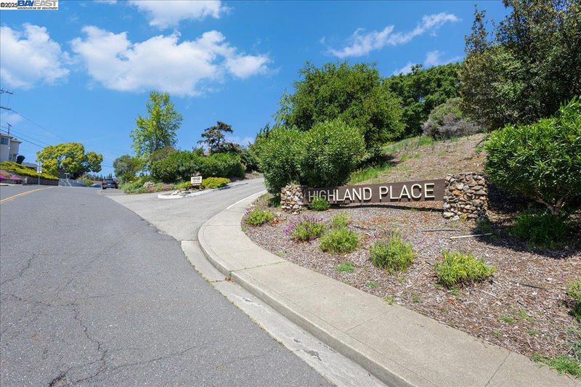
$558,000
1,190
SQ FT
$469
SQ/FT
19100 Crest Ave, #30
@ Mirimar - Castro Valley
- 2 Bed
- 1 Bath
- 0 Park
- 1,190 sqft
- Castro Valley
-

Welcome to Highland Place Co-op, a true hidden gem surrounded by nature in the scenic Castro Valley hills! This beautifully upgraded upstairs unit offers 2 bedrooms, 1 bathroom, and 1,190 sq ft of stylish living space. Inside, you’ll find vaulted wood beam ceilings, luxury vinyl plank flooring, dual pane windows, central heat and AC, and an in-unit washer and dryer. The kitchen has been tastefully updated with quartz countertops, stainless steel appliances, and new cabinets. The bathroom has also been completely upgraded for a modern, fresh feel. Step outside to a newly redone balcony with panoramic bay views, plus extra storage on the balcony and a private storage unit downstairs. Highland Place is a quiet, well-maintained community with resort-style amenities including a clubhouse, swimming pool, hot tub, and tennis court. Located within the award-winning Castro Valley School District and close to Lake Chabot, freeway access, and BART, this home combines comfort, style, and convenience—East Bay living at its best!
- Current Status
- Active
- Original Price
- $558,000
- List Price
- $558,000
- On Market Date
- Sep 19, 2025
- Property Type
- Condominium
- D/N/S
- Castro Valley
- Zip Code
- 94546
- MLS ID
- 41112160
- APN
- 84B37882
- Year Built
- 1973
- Stories in Building
- 1
- Possession
- Close Of Escrow
- Data Source
- MAXEBRDI
- Origin MLS System
- BAY EAST
Seneca Family Of Agencies - James Baldwin Academy
Private 2-12 Special Education, Combined Elementary And Secondary, Coed
Students: 78 Distance: 0.5mi
Stanton Elementary School
Public K-5 Elementary
Students: 493 Distance: 0.6mi
Camelot School
Private K
Students: 14 Distance: 0.7mi
Chabot Elementary School
Public K-5 Elementary
Students: 464 Distance: 0.7mi
Anchor Education, Inc. School
Private 3-12
Students: NA Distance: 0.7mi
Redwood Continuation High School
Public 9-12 Continuation
Students: 125 Distance: 0.7mi
- Bed
- 2
- Bath
- 1
- Parking
- 0
- Carport
- SQ FT
- 1,190
- SQ FT Source
- Public Records
- Lot SQ FT
- 546,874.0
- Lot Acres
- 12.56 Acres
- Pool Info
- None, Community
- Kitchen
- Dishwasher, Refrigerator, Stone Counters
- Cooling
- Central Air
- Disclosures
- Nat Hazard Disclosure, Other - Call/See Agent
- Entry Level
- 2
- Exterior Details
- No Yard
- Flooring
- Laminate
- Foundation
- Fire Place
- Gas
- Heating
- Central
- Laundry
- Dryer, Washer
- Main Level
- None
- Views
- Bay
- Possession
- Close Of Escrow
- Architectural Style
- Contemporary
- Construction Status
- Existing
- Additional Miscellaneous Features
- No Yard
- Location
- Other
- Roof
- Tar/Gravel
- Water and Sewer
- Public
- Fee
- $663
MLS and other Information regarding properties for sale as shown in Theo have been obtained from various sources such as sellers, public records, agents and other third parties. This information may relate to the condition of the property, permitted or unpermitted uses, zoning, square footage, lot size/acreage or other matters affecting value or desirability. Unless otherwise indicated in writing, neither brokers, agents nor Theo have verified, or will verify, such information. If any such information is important to buyer in determining whether to buy, the price to pay or intended use of the property, buyer is urged to conduct their own investigation with qualified professionals, satisfy themselves with respect to that information, and to rely solely on the results of that investigation.
School data provided by GreatSchools. School service boundaries are intended to be used as reference only. To verify enrollment eligibility for a property, contact the school directly.
