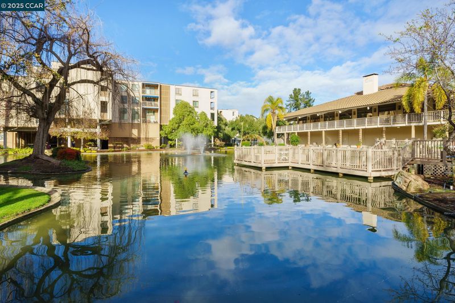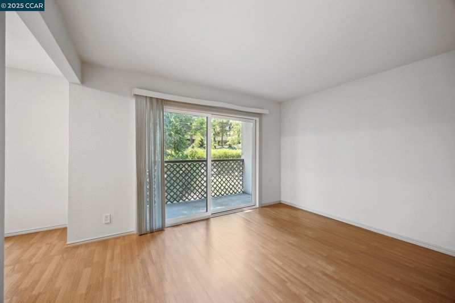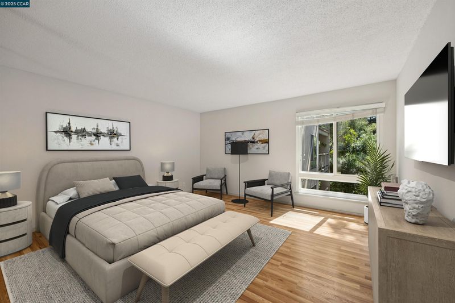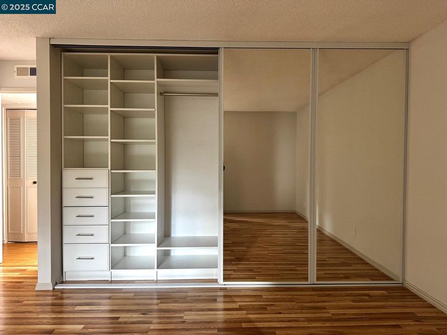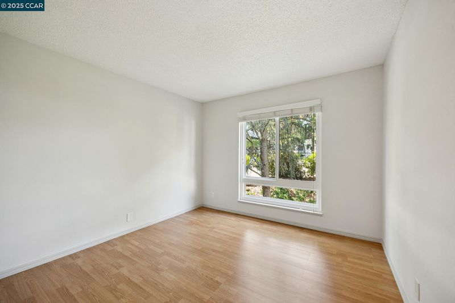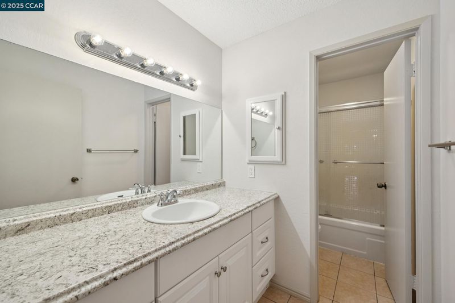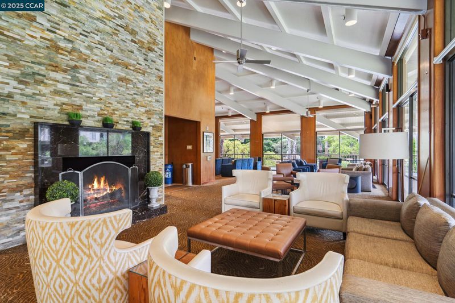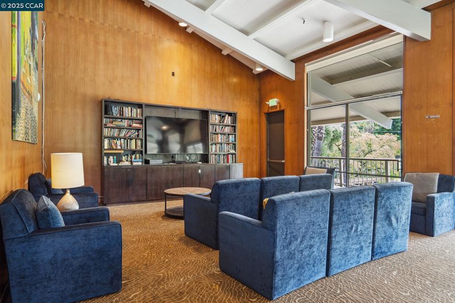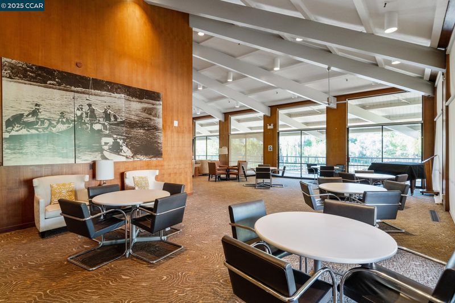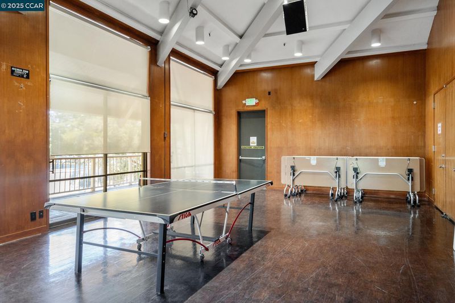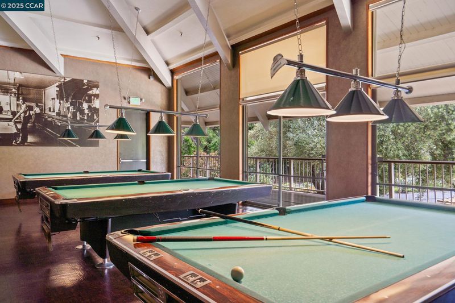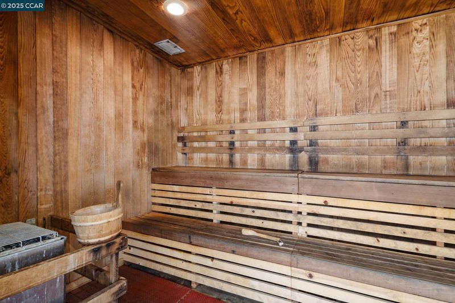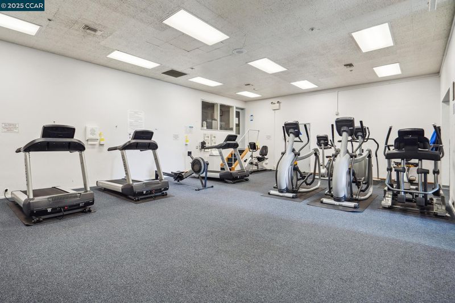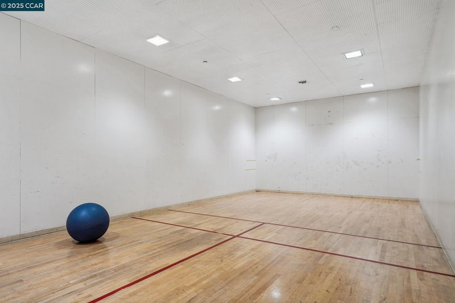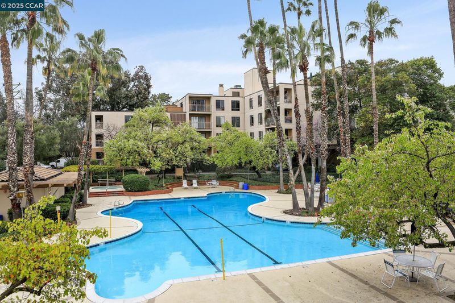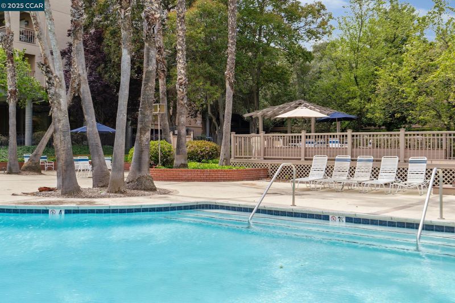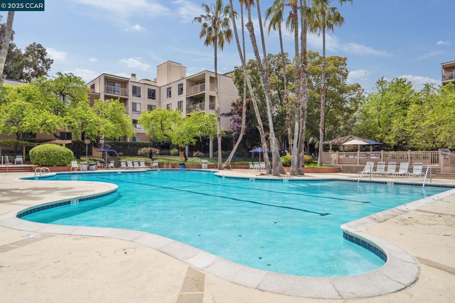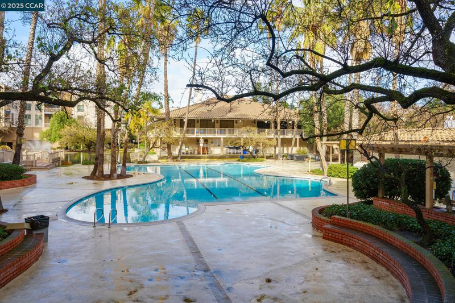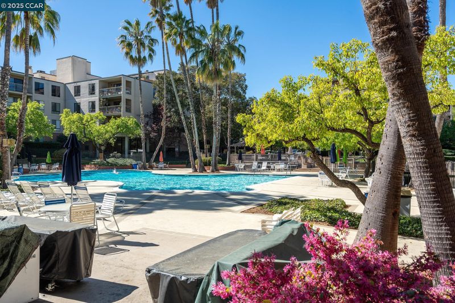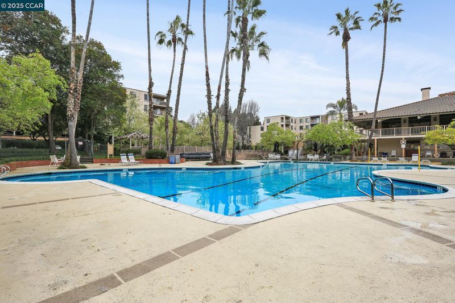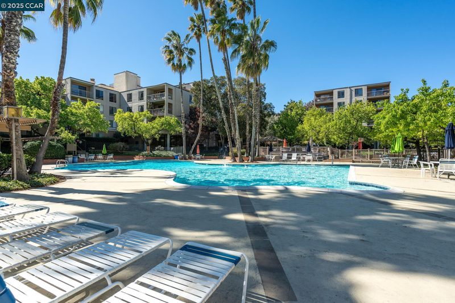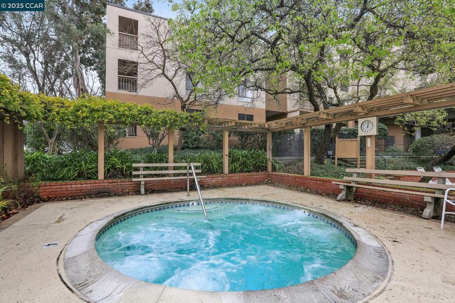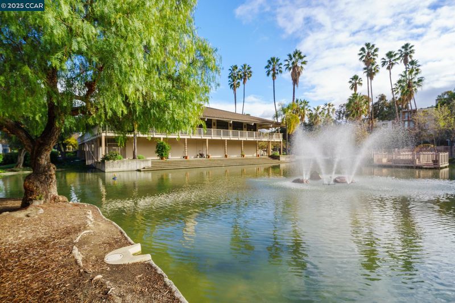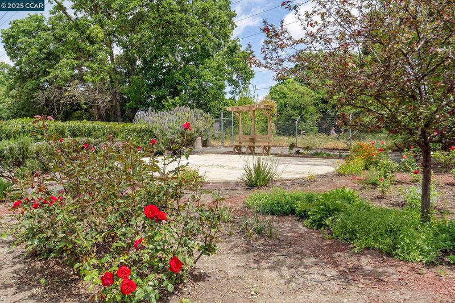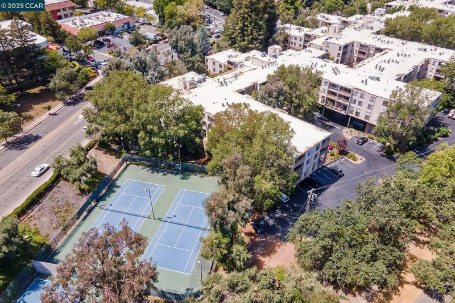
$375,000
889
SQ FT
$422
SQ/FT
300 N Civic Dr, #303
@ Ygnacio - Keys, Walnut Creek
- 2 Bed
- 1 Bath
- 1 Park
- 889 sqft
- Walnut Creek
-

Discover this beautifully maintained 2-Bdr, 1-bth condo with ~889 sq ft of smartly designed living space. Bedrooms are set on opposite sides for privacy, while the inviting living room opens to a balcony—ideal for morning coffee or evening relaxation. The kitchen features stainless steel appliances (Samsung fridge, Maytag range, LG microwave, Whirlpool dishwasher), ample storage, and a cozy dining nook. The primary suite includes a custom closet with mirrored doors and built-in shelving. Additional highlights: laminate flooring, new dual-pane windows, Nest thermostat, plus assigned parking and storage. Set on the quieter side of the community, the home overlooks greenery and tennis courts. Residents enjoy Walnut Creek’s most extensive amenities: secure entry, 3 pools, 3 hot tubs, 4 lighted tennis courts, racquetball and basketball courts, a 5,000 sq ft clubhouse (with ping pong, pool, library, TV room, sauna, steam, fireplace, gym, locker rooms), manicured grounds with pond, fountains, rose garden, keyed Iron Horse Trail access, and multi-car wash area. With close proximity to Hwy 680, BART, and Walnut Creek’s vibrant downtown, this home checks every box. Your new chapter starts here!
- Current Status
- Active
- Original Price
- $375,000
- List Price
- $375,000
- On Market Date
- Sep 19, 2025
- Property Type
- Condominium
- D/N/S
- Keys
- Zip Code
- 94596
- MLS ID
- 41112138
- APN
- 1732104680
- Year Built
- 1972
- Stories in Building
- 1
- Possession
- Close Of Escrow
- Data Source
- MAXEBRDI
- Origin MLS System
- CONTRA COSTA
Walnut Creek Intermediate School
Public 6-8 Middle
Students: 1049 Distance: 0.2mi
Buena Vista Elementary School
Public K-5 Elementary
Students: 462 Distance: 0.6mi
S.T.A.R.S. School
Private K-3 Preschool Early Childhood Center, Elementary, Coed
Students: NA Distance: 0.6mi
Walnut Creek Christian Academy
Private PK-8 Elementary, Religious, Coed
Students: 270 Distance: 0.6mi
Futures Academy - Walnut Creek
Private 6-12 Coed
Students: 60 Distance: 0.7mi
Oro School
Private 7
Students: 7 Distance: 0.7mi
- Bed
- 2
- Bath
- 1
- Parking
- 1
- Converted Garage
- SQ FT
- 889
- SQ FT Source
- Public Records
- Pool Info
- In Ground, Fenced, Community
- Kitchen
- Dishwasher, Electric Range, Microwave, Refrigerator, 220 Volt Outlet, Stone Counters, Electric Range/Cooktop
- Cooling
- Central Air
- Disclosures
- Nat Hazard Disclosure
- Entry Level
- 3
- Exterior Details
- Unit Faces Street, No Yard
- Flooring
- Laminate, Tile
- Foundation
- Fire Place
- None
- Heating
- Forced Air
- Laundry
- Coin Operated
- Main Level
- 2 Bedrooms, 1 Bath
- Possession
- Close Of Escrow
- Architectural Style
- Contemporary
- Construction Status
- Existing
- Additional Miscellaneous Features
- Unit Faces Street, No Yard
- Location
- Zero Lot Line
- Roof
- Rolled/Hot Mop
- Water and Sewer
- Public
- Fee
- $983
MLS and other Information regarding properties for sale as shown in Theo have been obtained from various sources such as sellers, public records, agents and other third parties. This information may relate to the condition of the property, permitted or unpermitted uses, zoning, square footage, lot size/acreage or other matters affecting value or desirability. Unless otherwise indicated in writing, neither brokers, agents nor Theo have verified, or will verify, such information. If any such information is important to buyer in determining whether to buy, the price to pay or intended use of the property, buyer is urged to conduct their own investigation with qualified professionals, satisfy themselves with respect to that information, and to rely solely on the results of that investigation.
School data provided by GreatSchools. School service boundaries are intended to be used as reference only. To verify enrollment eligibility for a property, contact the school directly.
